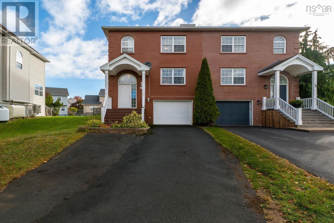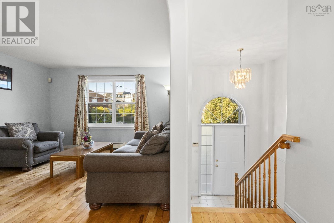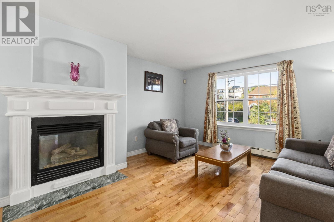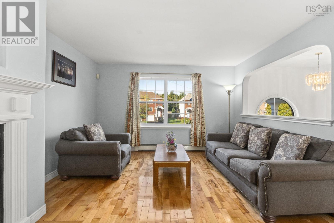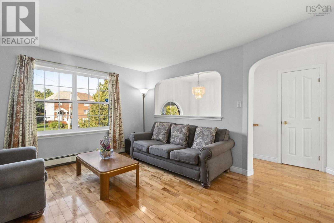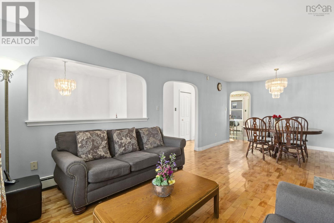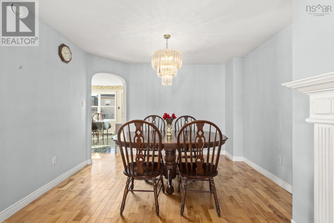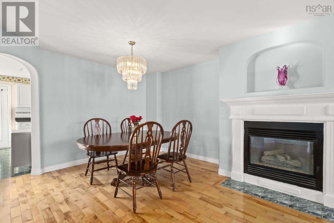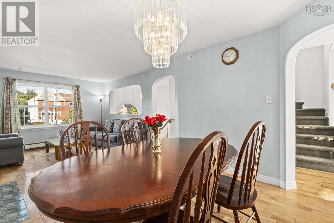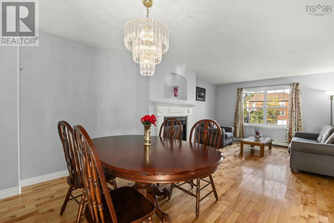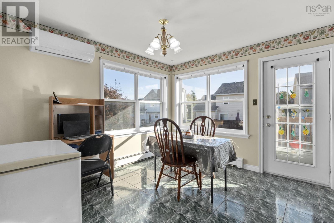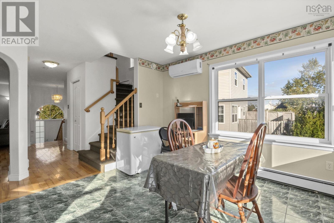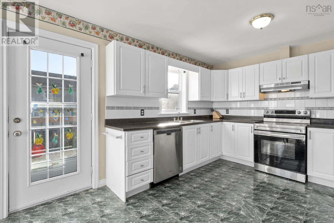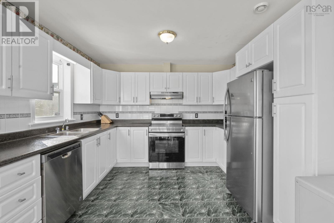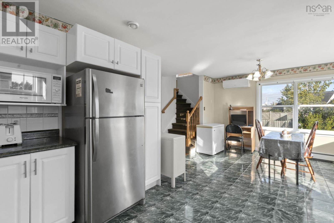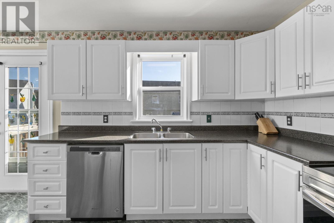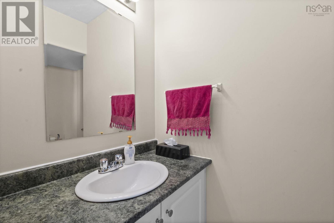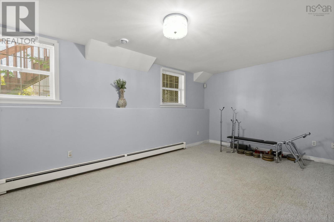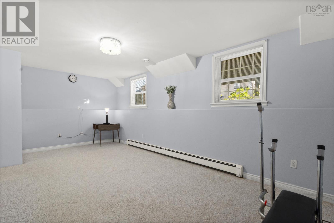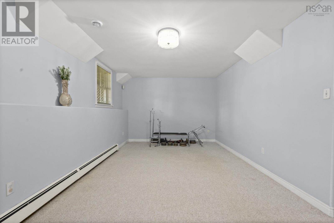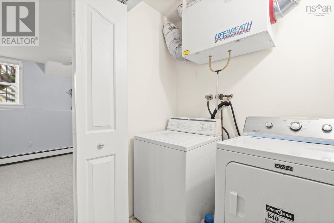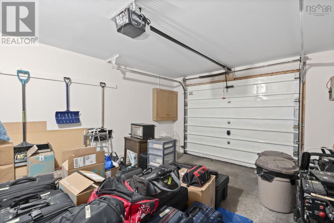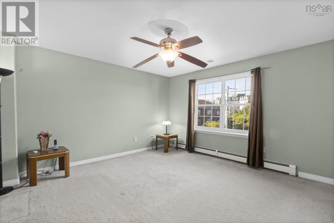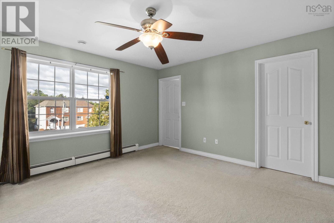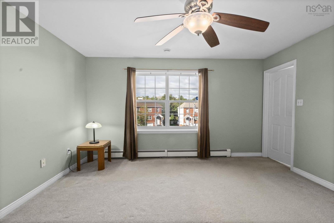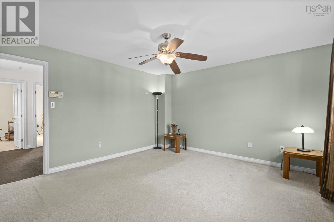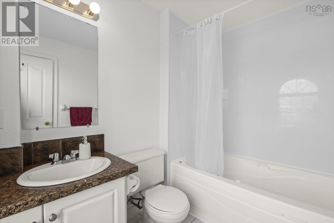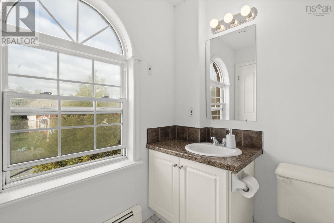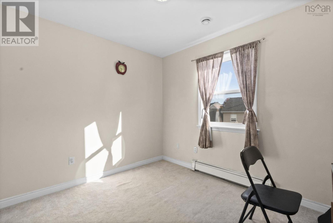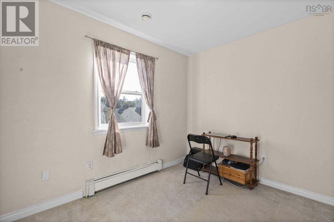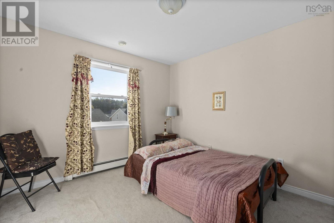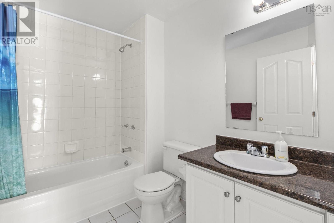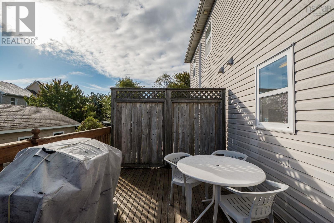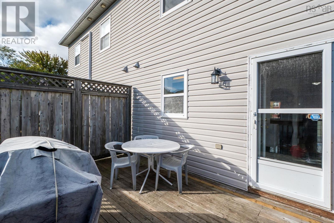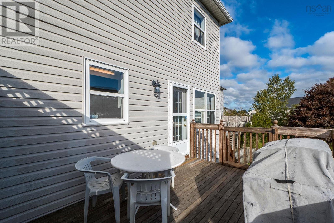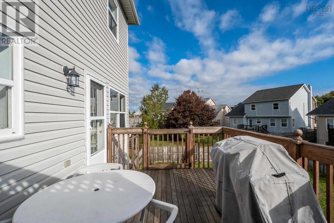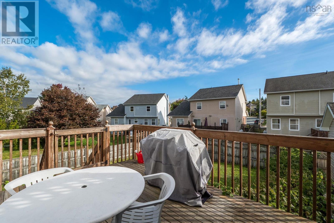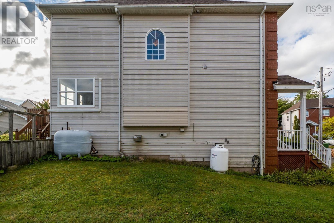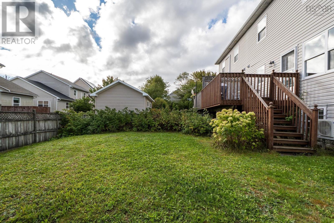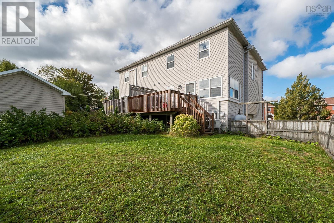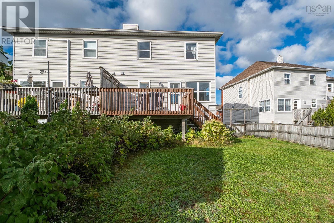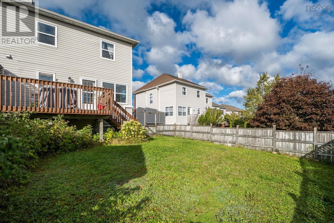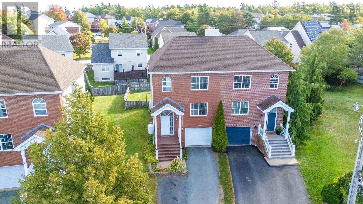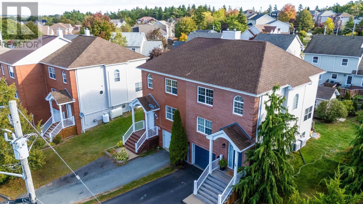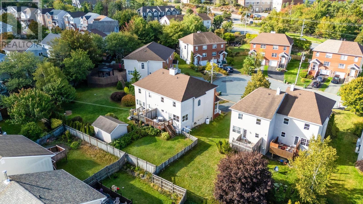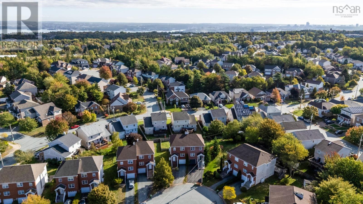14 Suffolk Close Halifax, Nova Scotia B3S 1H5
$559,000
Tucked away on a quiet cul-de-sac, 14 Suffolk Close offers comfort, convenience, and community. Surrounded by friendly neighbours, its walking distance to schools, playgrounds, and everyday amenities, with the Canada Games Centre, public library, and Lacewood bus terminal just minutes awayideal for families or first-time buyers. Inside, natural light fills the open main floor, where the kitchen with stainless steel appliances flows to a deck, perfect for barbecues. A spacious dining area easily hosts gatherings, while the living room with hardwood and tile flooring provides a warm space for relaxing or entertaining. Upstairs, the primary suite features a walk-in closet and ensuite with Jacuzzi tub, while additional bedrooms offer versatility for kids, guests, or a home office. The finished basement extends the living area with space for a rec room, media setup, or pool table. Outside, the fenced backyard is great for family fun and weekend cookouts. With a newer roof (2017), heat pump, and serviced furnace, this home combines peace of mind with everyday comfort. (id:45785)
Property Details
| MLS® Number | 202524821 |
| Property Type | Single Family |
| Community Name | Halifax |
| Amenities Near By | Park, Playground, Public Transit, Shopping |
| Community Features | Recreational Facilities |
| Equipment Type | Propane Tank |
| Features | Level |
| Rental Equipment Type | Propane Tank |
Building
| Bathroom Total | 3 |
| Bedrooms Above Ground | 3 |
| Bedrooms Total | 3 |
| Appliances | Stove, Dishwasher, Dryer, Washer, Refrigerator |
| Basement Development | Finished |
| Basement Type | Full (finished) |
| Constructed Date | 1998 |
| Construction Style Attachment | Semi-detached |
| Cooling Type | Heat Pump |
| Exterior Finish | Brick, Vinyl |
| Flooring Type | Carpeted, Ceramic Tile, Hardwood |
| Foundation Type | Poured Concrete |
| Half Bath Total | 1 |
| Stories Total | 2 |
| Size Interior | 1,919 Ft2 |
| Total Finished Area | 1919 Sqft |
| Type | House |
| Utility Water | Municipal Water |
Parking
| Garage | |
| Paved Yard |
Land
| Acreage | No |
| Land Amenities | Park, Playground, Public Transit, Shopping |
| Sewer | Municipal Sewage System |
| Size Irregular | 0.0916 |
| Size Total | 0.0916 Ac |
| Size Total Text | 0.0916 Ac |
Rooms
| Level | Type | Length | Width | Dimensions |
|---|---|---|---|---|
| Second Level | Primary Bedroom | 14.5x13.9 | ||
| Second Level | Other | 6.2x4.5 WIC | ||
| Second Level | Ensuite (# Pieces 2-6) | 6.2x8.8 | ||
| Second Level | Bedroom | 10.2x11.7 | ||
| Second Level | Bedroom | 10.1x11.7 | ||
| Second Level | Bath (# Pieces 1-6) | 9.5x5.10 | ||
| Basement | Recreational, Games Room | 20.11x11.9 | ||
| Basement | Utility Room | 4x8.11 | ||
| Main Level | Living Room | 12.10x13.11 | ||
| Main Level | Dining Room | 11.7x9.1 | ||
| Main Level | Kitchen | 20.10x11.2 | ||
| Main Level | Bath (# Pieces 1-6) | 5x7.10 | ||
| Main Level | Foyer | 7.6x3.8 |
https://www.realtor.ca/real-estate/28939751/14-suffolk-close-halifax-halifax
Contact Us
Contact us for more information
Sandra Pike
(902) 477-8539
https://www.thepikegroup.ca/
https://www.facebook.com/HalifaxRealEstateForSale
https://www.linkedin.com/in/topagenthalifax/
https://www.instagram.com/dealsinheels.halifaxrealtor/?hl=en
https://www.google.com/url?q=https://www.youtube.com/c/HalifaxRealEstateSandraPike&sa=D&source=calendar&ust=1686396013315912&usg=AOvVaw0SsT1qZc18tG4RdVlfCjb9
84 Chain Lake Drive
Beechville, Nova Scotia B3S 1A2

