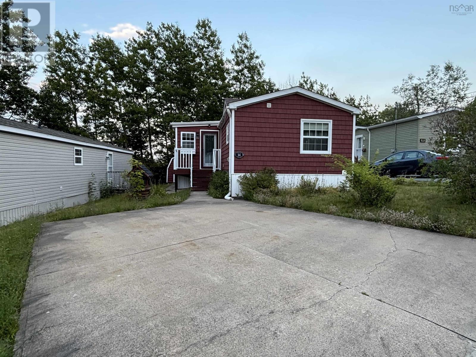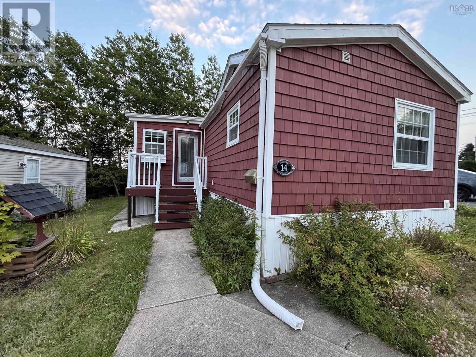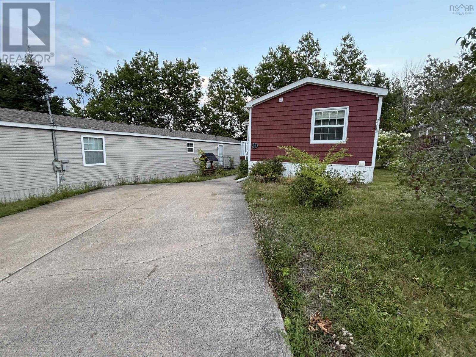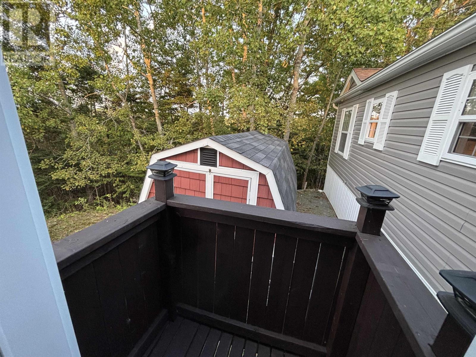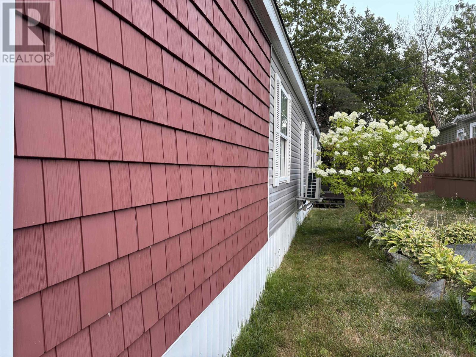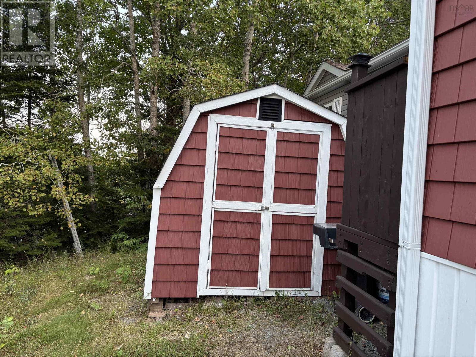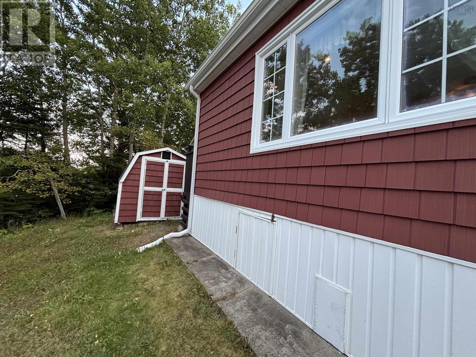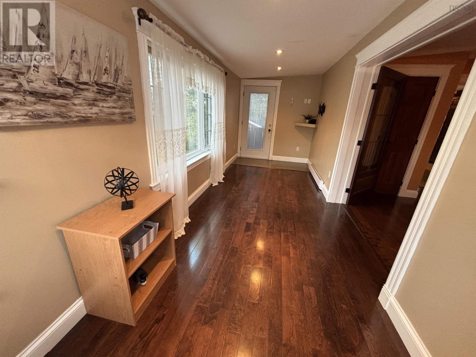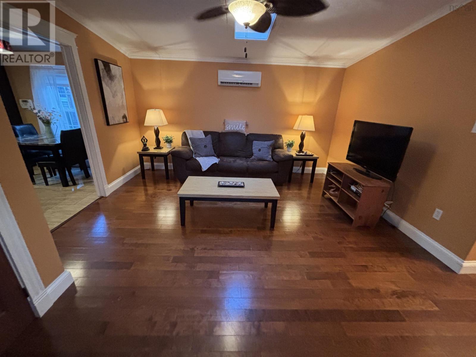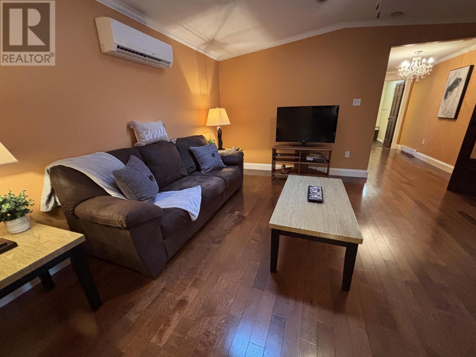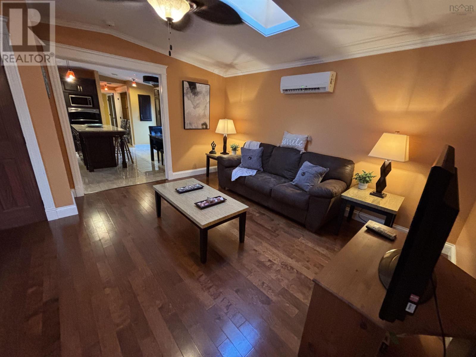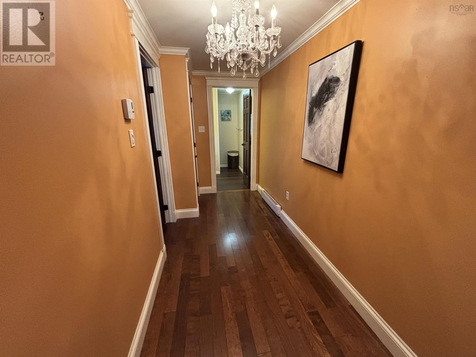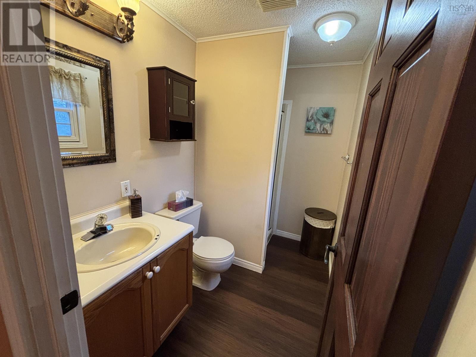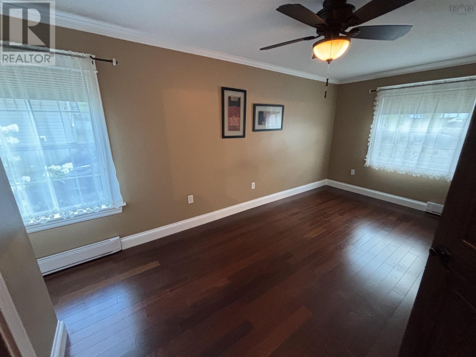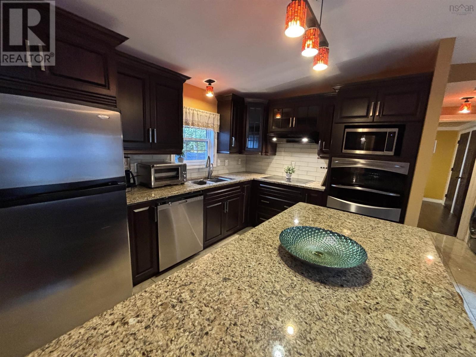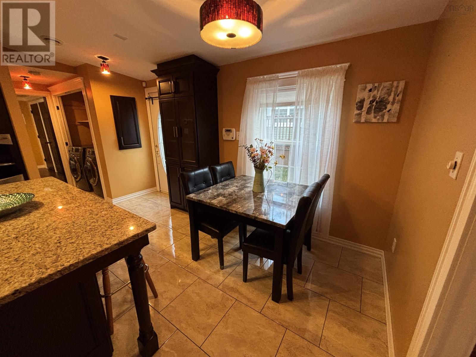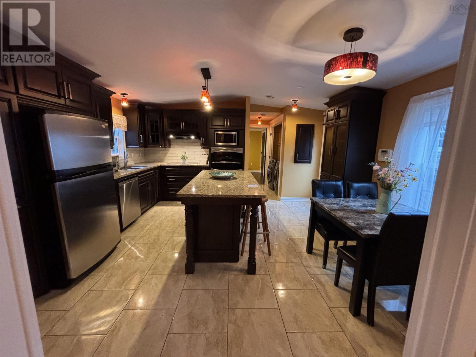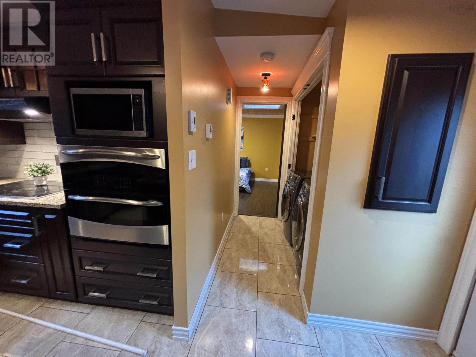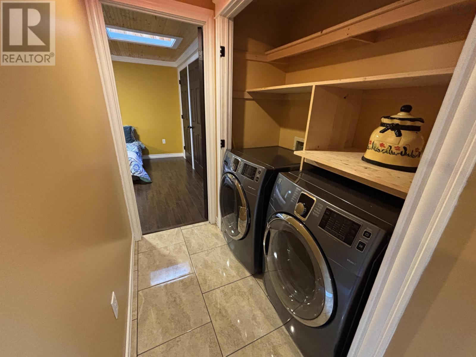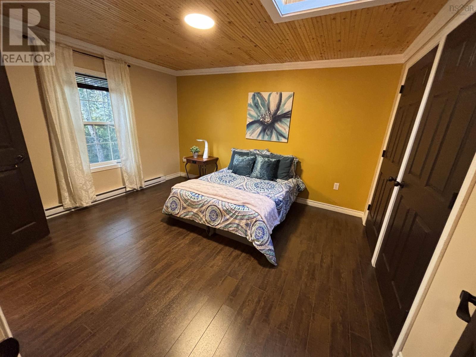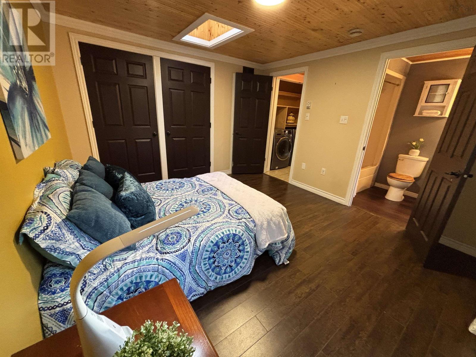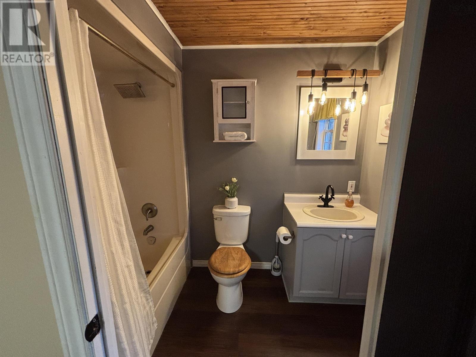14 Tedbury Crescent Middle Sackville, Nova Scotia B4E 2Y7
$259,900
Welcome to 14 Tedbury Crescent! This charming 2-bedroom, 2-bath mini home is as inviting inside as it is outside. Youll love the bright, open layout, the fully equipped kitchen with granite countertops, and the year-round comfort of a ductless heat pump. Beautiful hardwood and ceramic flooring flow throughout, while skylights fill the space with natural light. The primary bedroom is privately tucked away with its own ensuite, while the second bedroom and full bath are located on the opposite side perfect for family or guests. A sunroom adds even more living space to enjoy, whether its your morning coffee or a relaxing evening retreat. Other highlights include a double-paved driveway, a storage shed for all your outdoor equipment, and a prime location close to all amenities. This home is truly a must-see and wont last long book your private viewing today! (id:45785)
Open House
This property has open houses!
2:00 pm
Ends at:4:00 pm
Property Details
| MLS® Number | 202520865 |
| Property Type | Single Family |
| Neigbourhood | Sackville Estates |
| Community Name | Middle Sackville |
| Amenities Near By | Park, Playground, Public Transit, Shopping, Place Of Worship |
| Community Features | Recreational Facilities, School Bus |
| Features | Level |
| Structure | Shed |
Building
| Bathroom Total | 2 |
| Bedrooms Above Ground | 2 |
| Bedrooms Total | 2 |
| Appliances | Cooktop, Oven, Dishwasher, Dryer, Washer, Microwave, Refrigerator |
| Architectural Style | Mini |
| Basement Type | None |
| Constructed Date | 1992 |
| Cooling Type | Wall Unit, Heat Pump |
| Exterior Finish | Vinyl |
| Flooring Type | Ceramic Tile, Hardwood |
| Foundation Type | Concrete Block |
| Stories Total | 1 |
| Size Interior | 1,328 Ft2 |
| Total Finished Area | 1328 Sqft |
| Type | Mobile Home |
| Utility Water | Municipal Water |
Parking
| Concrete |
Land
| Acreage | No |
| Land Amenities | Park, Playground, Public Transit, Shopping, Place Of Worship |
| Landscape Features | Landscaped |
| Sewer | Unknown |
| Size Total Text | Under 1/2 Acre |
Rooms
| Level | Type | Length | Width | Dimensions |
|---|---|---|---|---|
| Main Level | Sunroom | 7X22 | ||
| Main Level | Living Room | 15X14 | ||
| Main Level | Kitchen | 15X14 | ||
| Main Level | Primary Bedroom | 12X13+2X8 | ||
| Main Level | Bedroom | 9X5 + 4X4 | ||
| Main Level | Bath (# Pieces 1-6) | 4 pce | ||
| Main Level | Bath (# Pieces 1-6) | 3 pce |
https://www.realtor.ca/real-estate/28744549/14-tedbury-crescent-middle-sackville-middle-sackville
Contact Us
Contact us for more information
Mary-Lou Tallon
(902) 481-8469
www.maryloutallon.ca/
https://www.facebook.com/TallonRealtor/
https://twitter.com/TallonREALTOR
32 Akerley Blvd Unit 101
Dartmouth, Nova Scotia B3B 1N1

