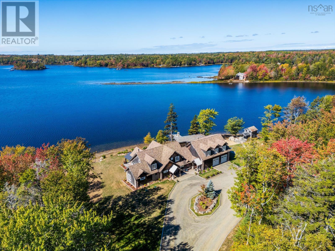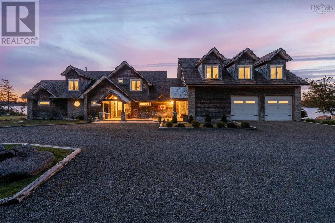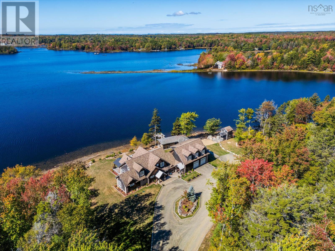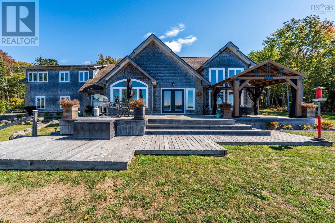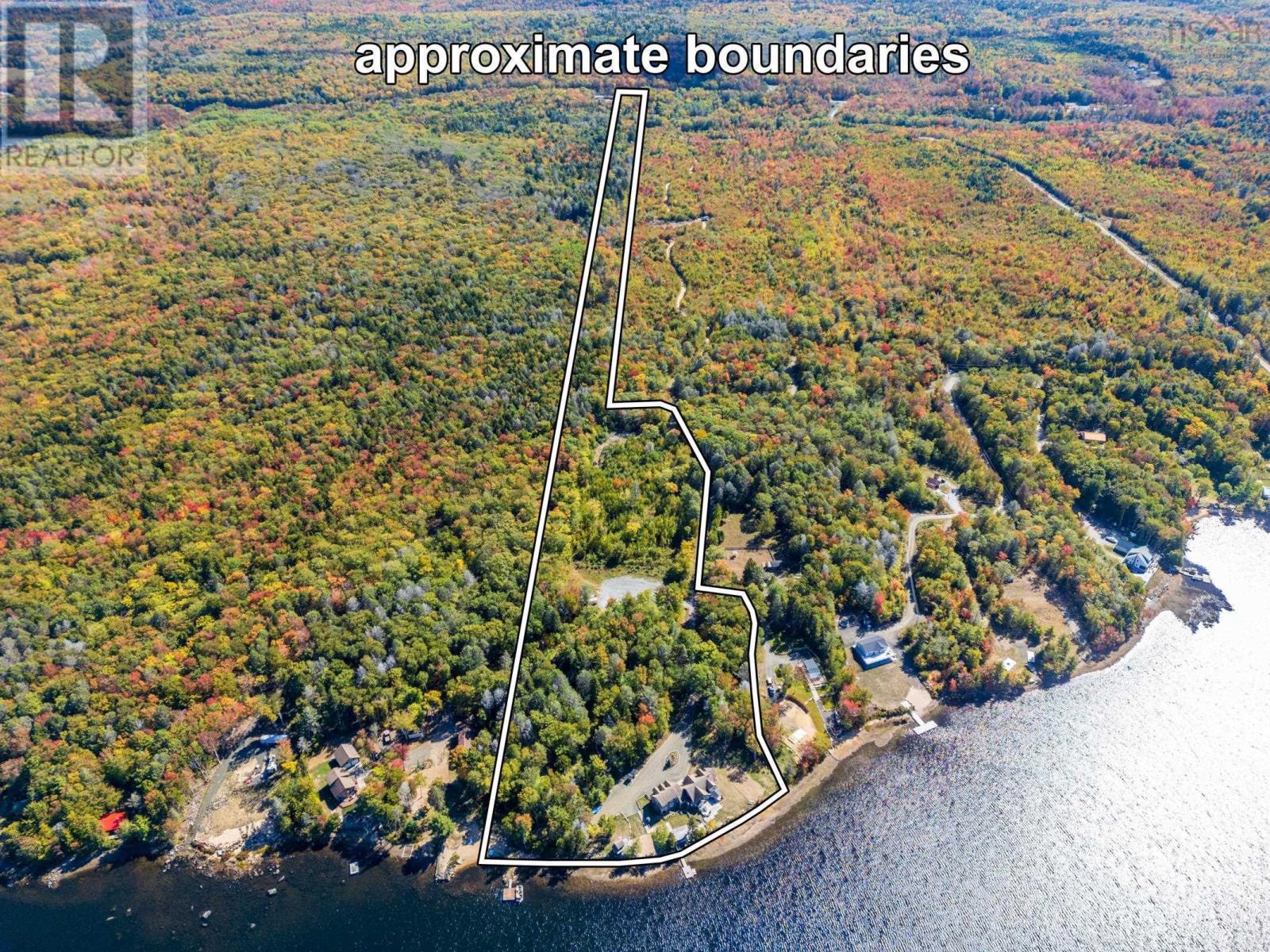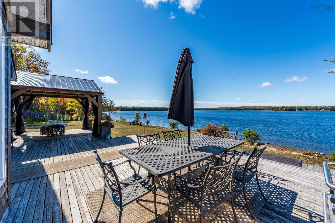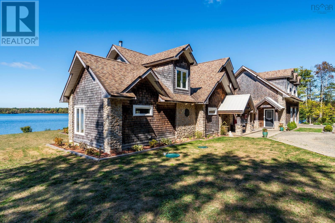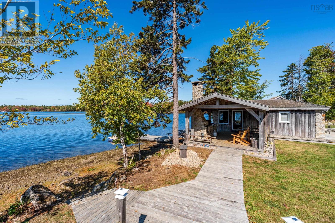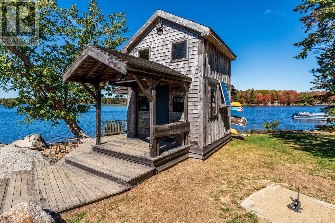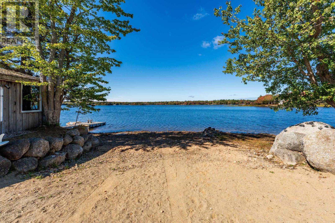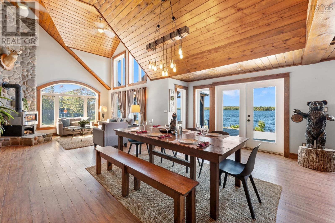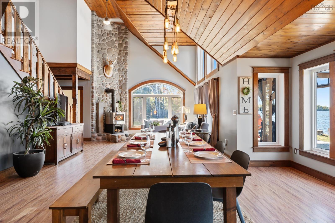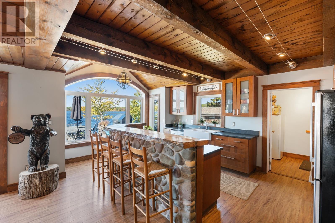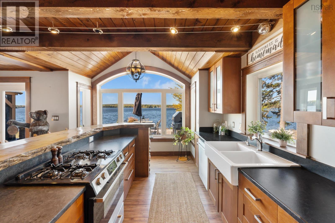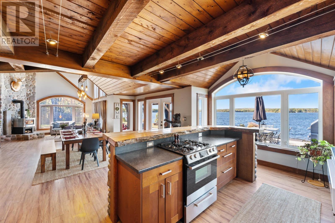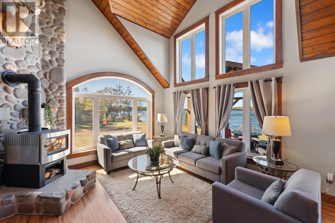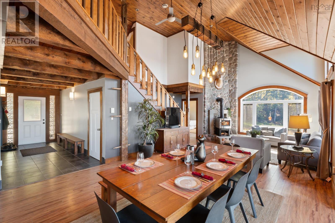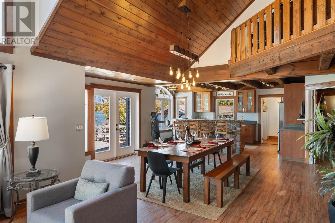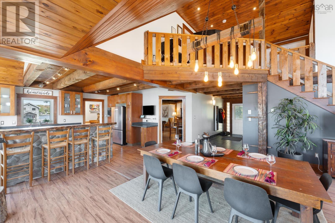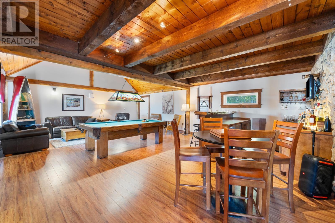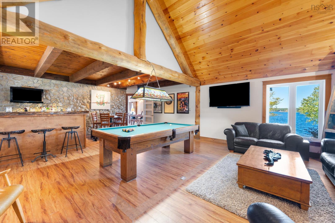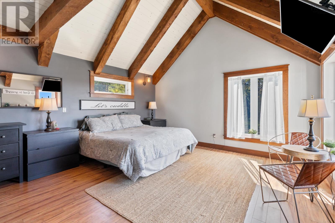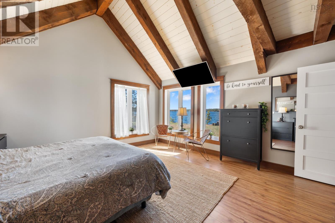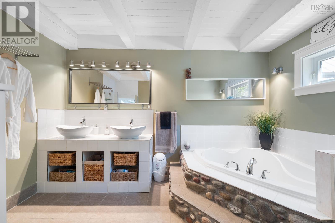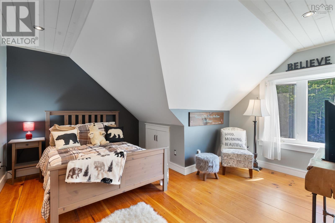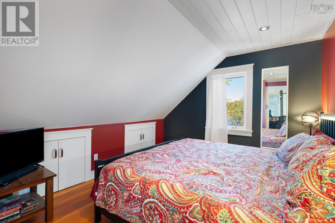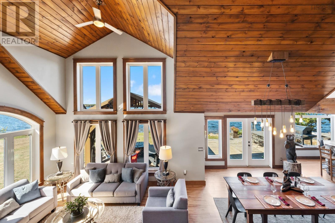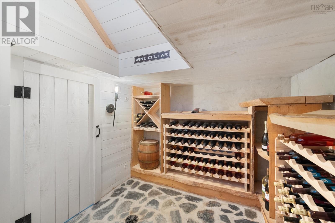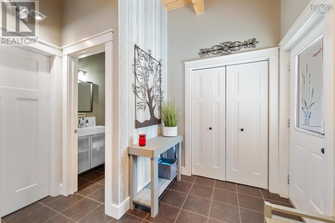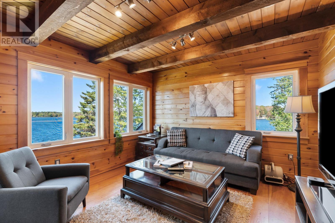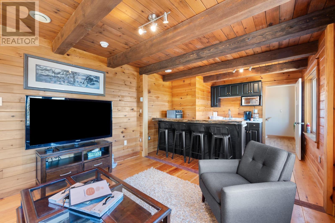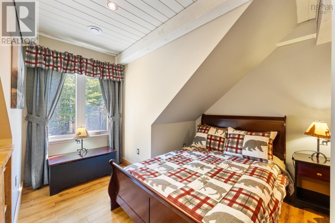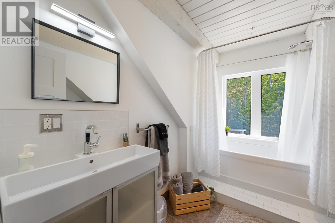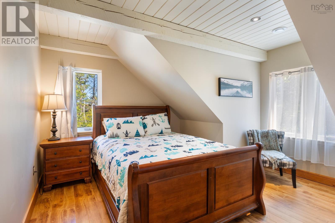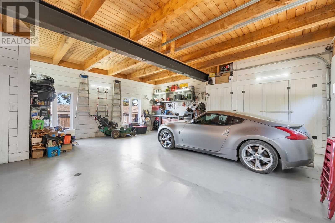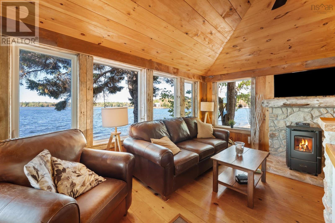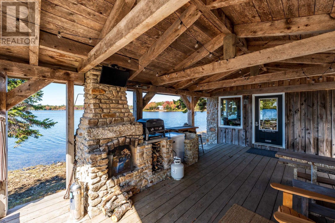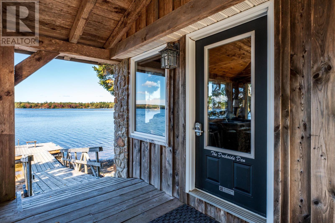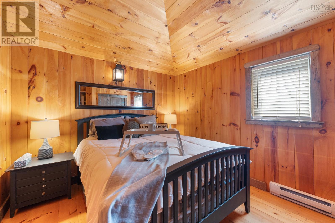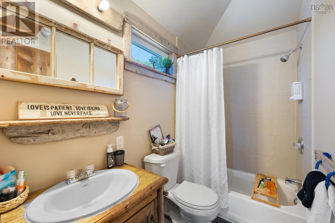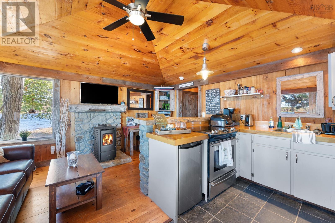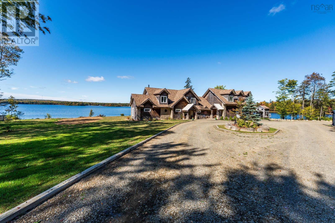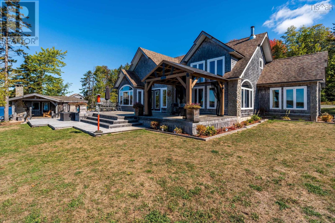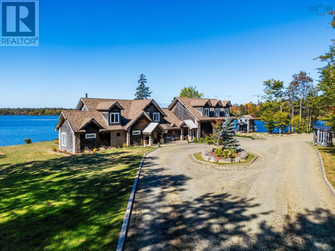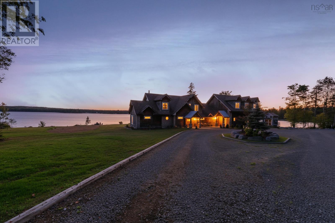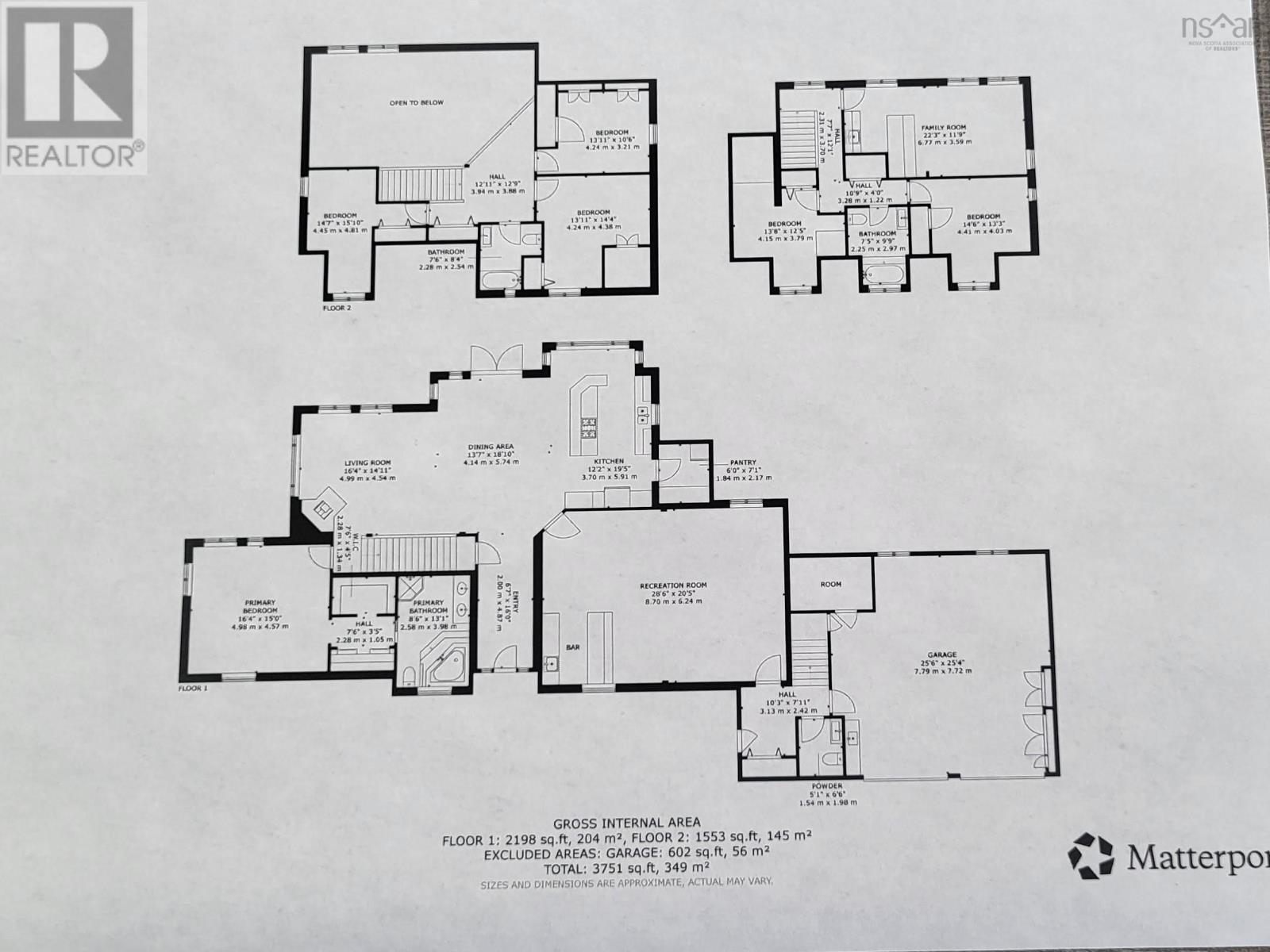7 Bedroom
5 Bathroom
5,162 ft2
Bungalow
Waterfront On Lake
Acreage
Partially Landscaped
$1,349,500
Live the dream at 141 and 143 Timberland Trail, located on nearly 9 acres with approximately 494 feet of water frontage on desired Porters Lake. This lake is located 15 minutes to the town of Digby and is the perfect lake to swim, fish and boat on. This property features a main house, separate apartment and detached, year round ,waterfront cabin, all with their own kitchens and living spaces. The outside spaces are plentiful and welcoming with covered porches, outside fireplaces, play and entertainment areas, beautifully landscaped lawns and gardens and a beach and dock area. Inside the main house you will be greeted by fantastic views from every room, open kitchen, living and dining. A main floor primary suite with a 4 piece bath and walk in closet. There is also a large family room with a pool table and bar in place. On the upper level 3 additional bedrooms and another full bath. The upstairs apartment holds 1.5 baths, two bedrooms and a kitchen and living room, again with spectacular views. There is also a double attached, heated and wired garage, dog run and house, 2 story boathouse, 400 Amp power entrance, wine cellar, in floor heat and the most amazing sunsets. Being offered mostly furnished and with all appliances and guest space essentials! (id:45785)
Property Details
|
MLS® Number
|
202524456 |
|
Property Type
|
Single Family |
|
Community Name
|
South Range |
|
Amenities Near By
|
Golf Course, Park, Playground, Shopping, Place Of Worship, Beach |
|
Community Features
|
Recreational Facilities, School Bus |
|
Equipment Type
|
Propane Tank |
|
Features
|
Treed, Sloping, Level, Gazebo |
|
Rental Equipment Type
|
Propane Tank |
|
Structure
|
Shed |
|
View Type
|
Lake View |
|
Water Front Type
|
Waterfront On Lake |
Building
|
Bathroom Total
|
5 |
|
Bedrooms Above Ground
|
7 |
|
Bedrooms Total
|
7 |
|
Appliances
|
Stove, Dishwasher, Dryer, Washer, Freezer - Stand Up, Freezer - Chest, Microwave, Refrigerator, Wine Fridge |
|
Architectural Style
|
Bungalow |
|
Basement Type
|
Partial |
|
Constructed Date
|
2010 |
|
Construction Style Attachment
|
Detached |
|
Exterior Finish
|
Wood Shingles, Stone |
|
Flooring Type
|
Ceramic Tile, Laminate, Wood |
|
Foundation Type
|
Concrete Slab |
|
Half Bath Total
|
1 |
|
Stories Total
|
1 |
|
Size Interior
|
5,162 Ft2 |
|
Total Finished Area
|
5162 Sqft |
|
Type
|
House |
|
Utility Water
|
Lake/river Water Intake |
Parking
|
Garage
|
|
|
Attached Garage
|
|
|
Gravel
|
|
|
Parking Space(s)
|
|
Land
|
Acreage
|
Yes |
|
Land Amenities
|
Golf Course, Park, Playground, Shopping, Place Of Worship, Beach |
|
Landscape Features
|
Partially Landscaped |
|
Sewer
|
Septic System |
|
Size Irregular
|
8.8 |
|
Size Total
|
8.8 Ac |
|
Size Total Text
|
8.8 Ac |
Rooms
| Level |
Type |
Length |
Width |
Dimensions |
|
Second Level |
Bedroom |
|
|
8.3 x 15 - 7 x 2 |
|
Second Level |
Bedroom |
|
|
13.6 x 6.4 + 5.8 x 7.6 |
|
Second Level |
Bedroom |
|
|
7.6 x 11.11 |
|
Second Level |
Bath (# Pieces 1-6) |
|
|
8 x 5 + 3.6 x 2.4 |
|
Second Level |
Den |
|
|
8 x 11 |
|
Second Level |
Kitchen |
|
|
21.6 x 11.6 - 3 x 2 |
|
Second Level |
Bedroom |
|
|
12 x 5 + 4 x 5 + 5 x 3 |
|
Second Level |
Bedroom |
|
|
7 x 4 + 3 x 6 + 5 x 6 |
|
Second Level |
Bath (# Pieces 1-6) |
|
|
10 x 5 |
|
Main Level |
Porch |
|
|
16.5 x 7.6 |
|
Main Level |
Bath (# Pieces 1-6) |
|
|
6.3 x 4.8 |
|
Main Level |
Family Room |
|
|
28 x 20 |
|
Main Level |
Kitchen |
|
|
19.5 x 10 |
|
Main Level |
Dining Room |
|
|
18 x 13 |
|
Main Level |
Living Room |
|
|
16 x 14 |
|
Main Level |
Primary Bedroom |
|
|
16 x 14.7 |
|
Main Level |
Laundry / Bath |
|
|
10 x 7 |
|
Main Level |
Ensuite (# Pieces 2-6) |
|
|
12.6 x 8.3 |
|
Main Level |
Kitchen |
|
|
14.9 x 15 |
|
Main Level |
Bath (# Pieces 1-6) |
|
|
7.8 x 4.4 |
|
Main Level |
Bedroom |
|
|
10 x 9.5 |
https://www.realtor.ca/real-estate/28917985/141143-timberland-road-south-range-south-range

