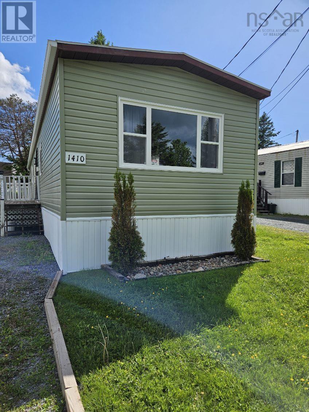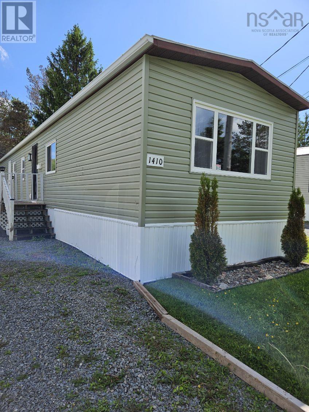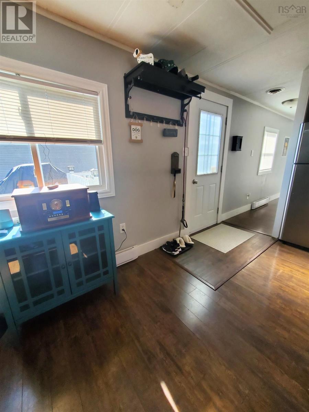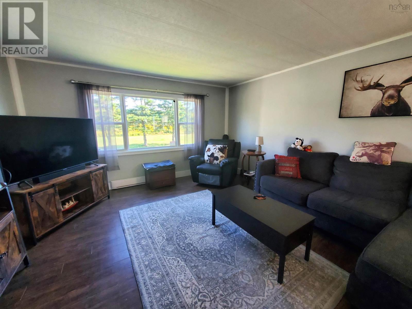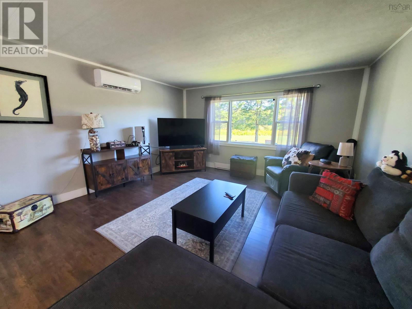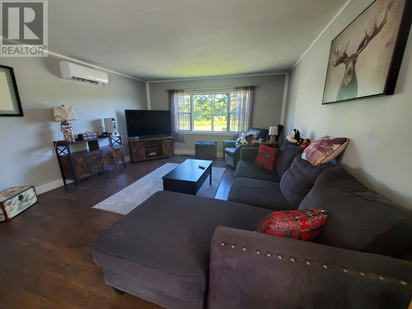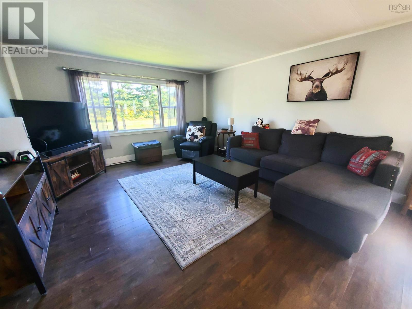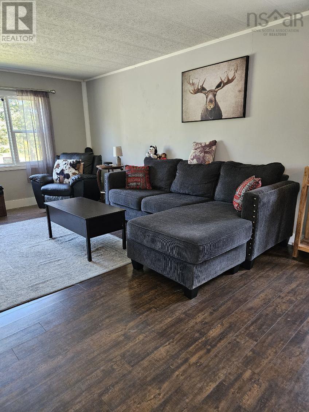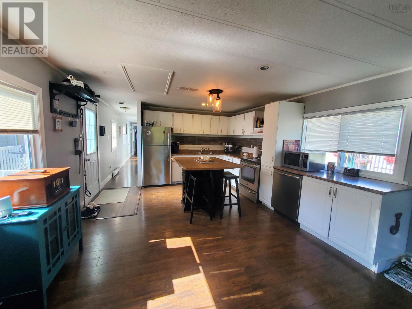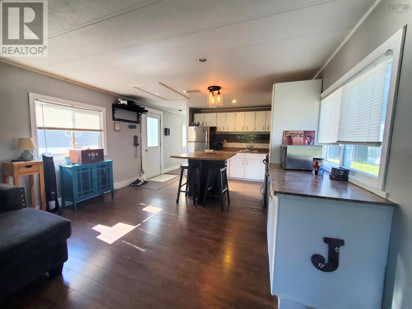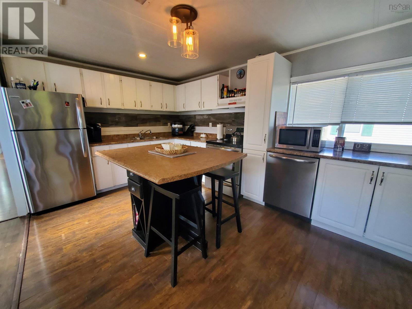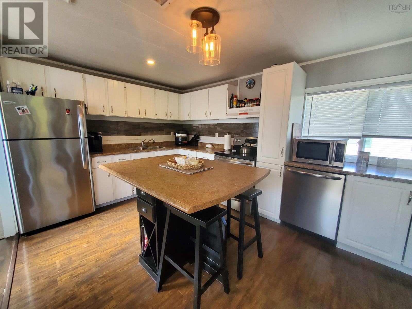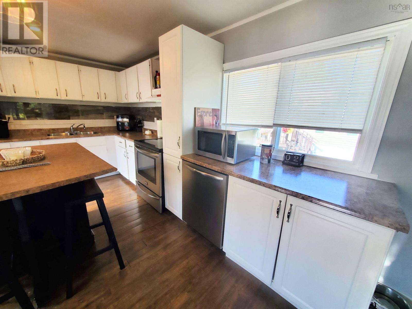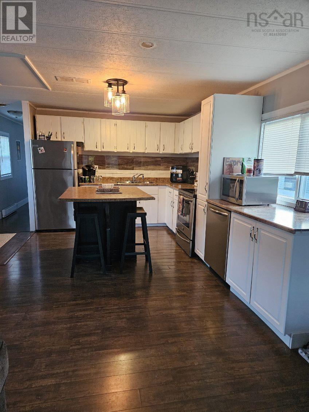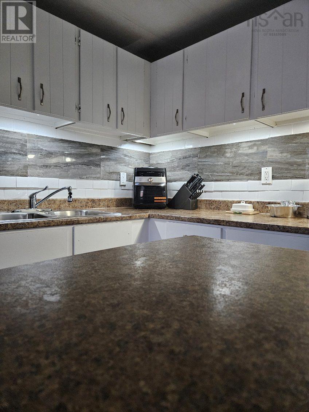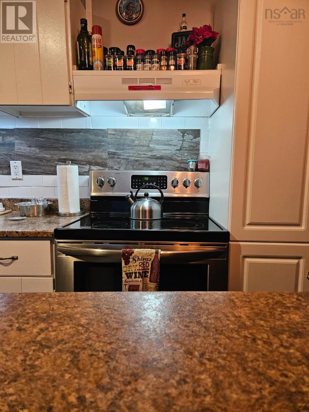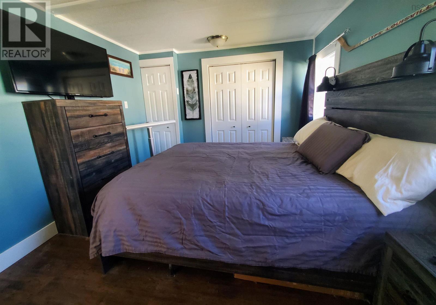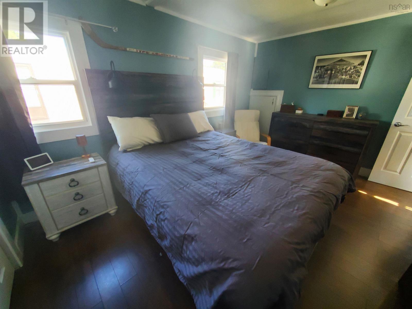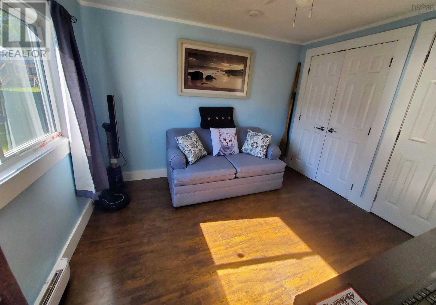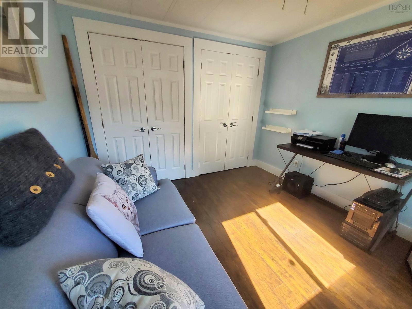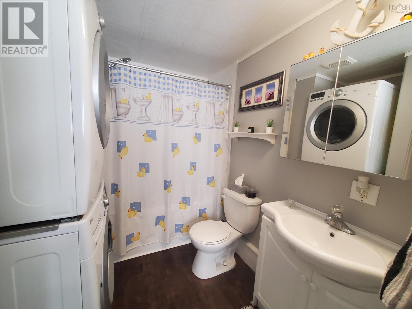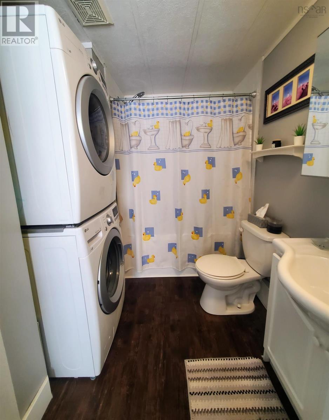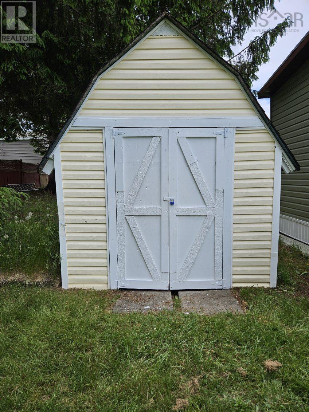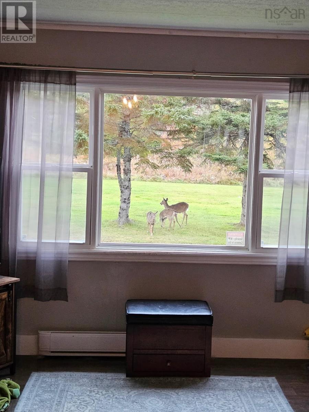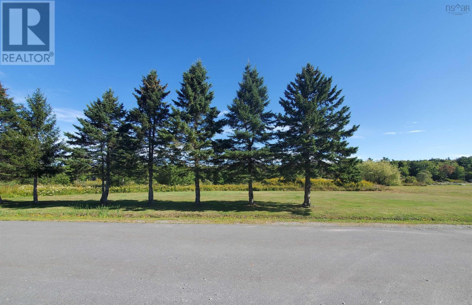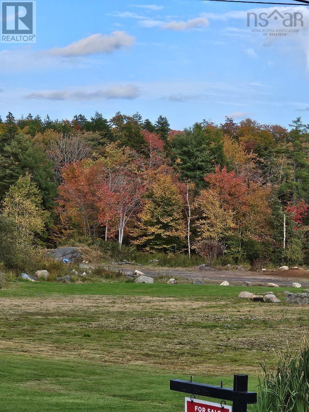1410 Duck Pond Drive Beaver Bank, Nova Scotia B4E 1Y3
$244,900
Welcome to 1410 Duck Pond Drive, in beautiful Beaver Bank! Ideal location with beautiful views and quite street! Outside boasts large deck, shed and double driveway! Welcoming open concept entry opens to large, bright living room, updated kitchen with center island, lots of cabinets, under cabinet lighting and all appliances included! Featuring 2 large bedrooms both with double closets and laminate flooring throughout. Full 4 piece bathroom with laundry. Home has been recently leveled, gutters on both sides of the home, deck recently re-painted, park approved and move in ready! (id:45785)
Property Details
| MLS® Number | 202522774 |
| Property Type | Single Family |
| Neigbourhood | Woodbine Park |
| Community Name | Beaver Bank |
| Amenities Near By | Playground, Public Transit |
| Community Features | Recreational Facilities, School Bus |
| Structure | Shed |
Building
| Bathroom Total | 1 |
| Bedrooms Above Ground | 2 |
| Bedrooms Total | 2 |
| Appliances | Stove, Dishwasher, Dryer, Washer, Refrigerator |
| Architectural Style | Mini |
| Basement Type | None |
| Constructed Date | 1984 |
| Cooling Type | Wall Unit, Heat Pump |
| Exterior Finish | Vinyl |
| Flooring Type | Laminate, Vinyl Plank |
| Stories Total | 1 |
| Size Interior | 896 Ft2 |
| Total Finished Area | 896 Sqft |
| Type | Mobile Home |
| Utility Water | Municipal Water |
Parking
| Gravel |
Land
| Acreage | No |
| Land Amenities | Playground, Public Transit |
| Landscape Features | Landscaped |
| Sewer | Municipal Sewage System |
Rooms
| Level | Type | Length | Width | Dimensions |
|---|---|---|---|---|
| Main Level | Living Room | 13.4 x 14.9 | ||
| Main Level | Kitchen | 14.10 x 13.4 | ||
| Main Level | Bath (# Pieces 1-6) | 10.1 x 5.5 | ||
| Main Level | Primary Bedroom | 10.3 x 13.5 | ||
| Main Level | Bedroom | 10.9 x 9.10 |
https://www.realtor.ca/real-estate/28834875/1410-duck-pond-drive-beaver-bank-beaver-bank
Contact Us
Contact us for more information
Sherri Harding
(902) 421-1567
www.sherrihardinghomes.com/
222 Waterfront Drive, Suite 106
Bedford, Nova Scotia B4A 0H3

