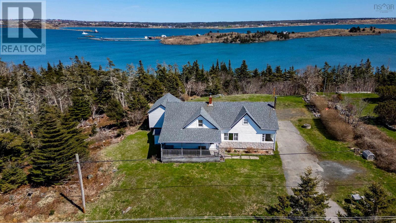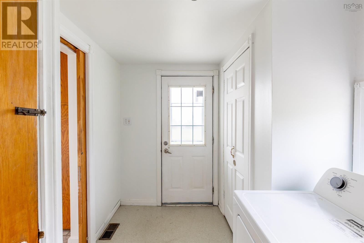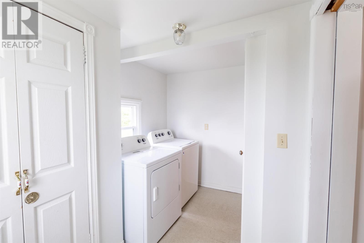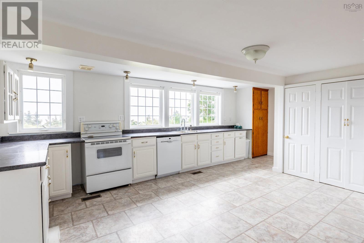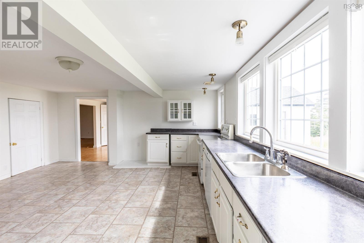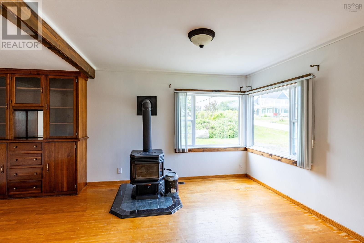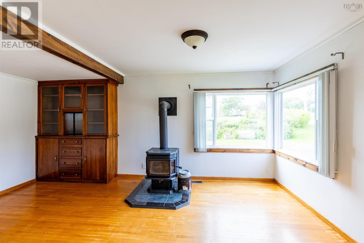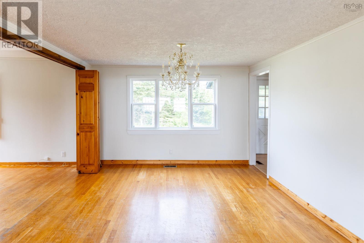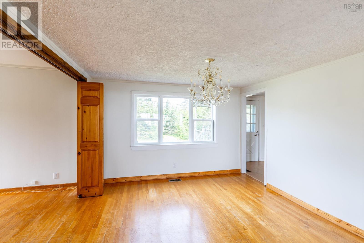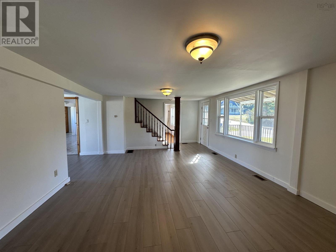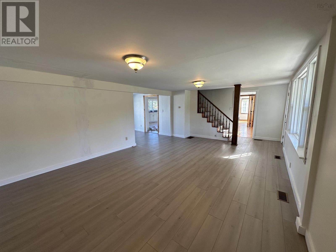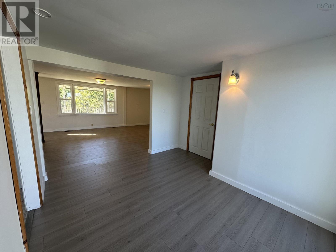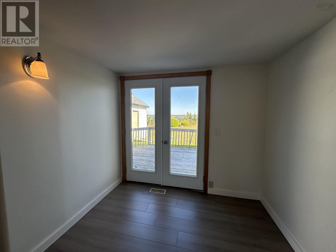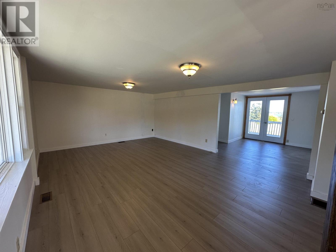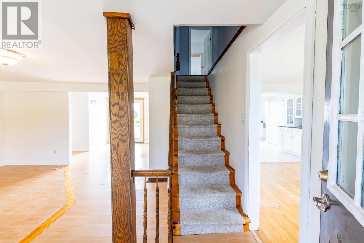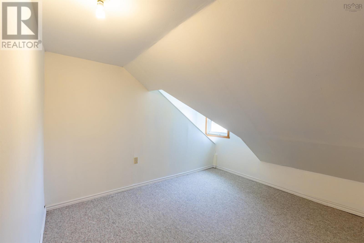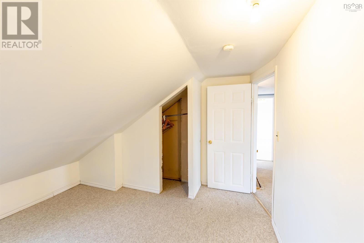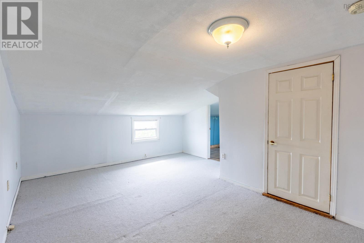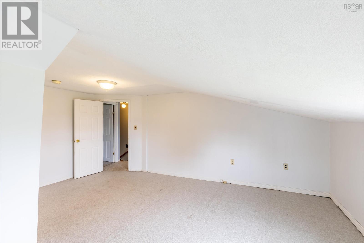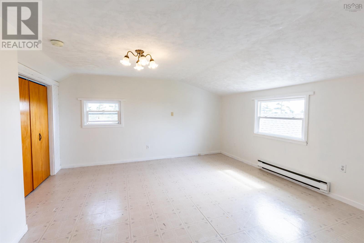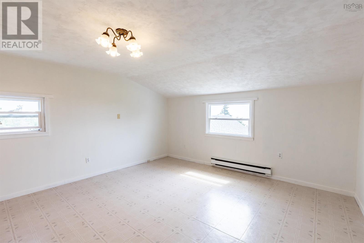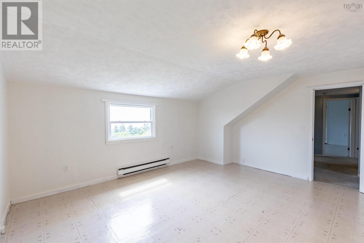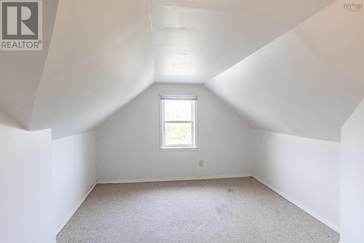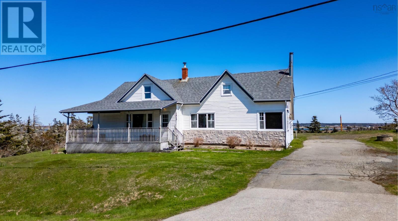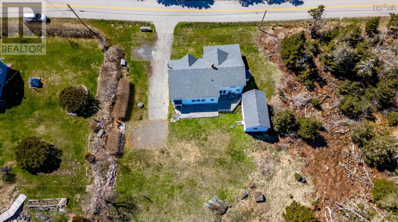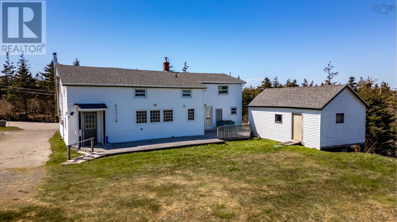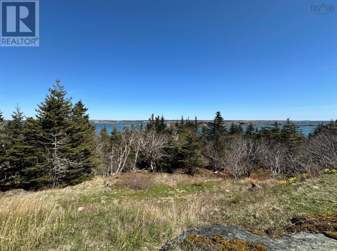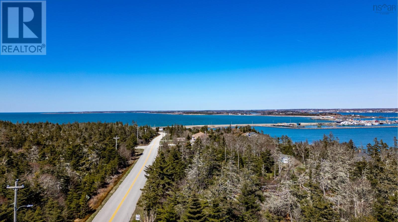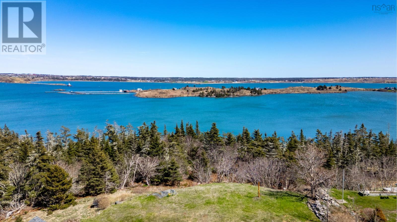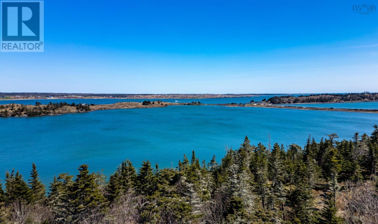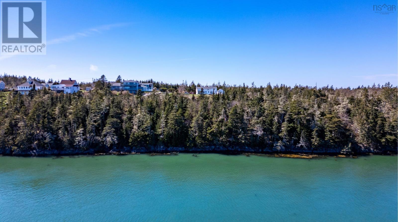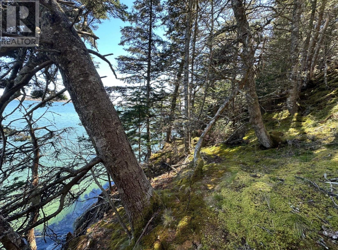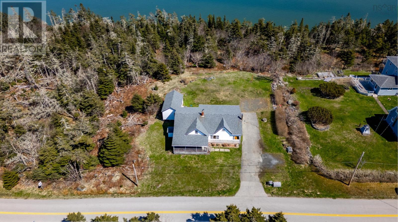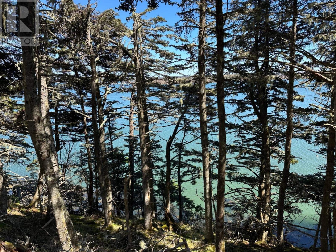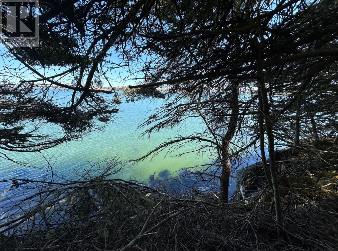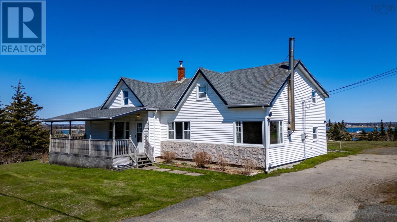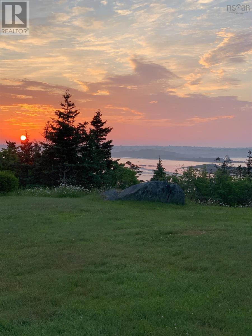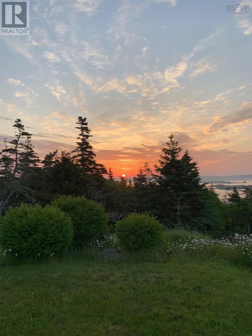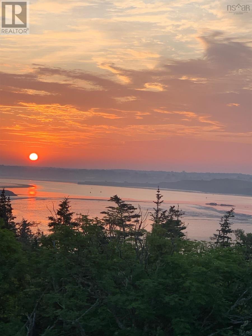5 Bedroom
2 Bathroom
2,377 ft2
Waterfront
Landscaped
$349,000
Cape Forchu charm, oceanfront and salty air! This hilltop home overlooks beautiful Yarmouth Harbour. Watch the sunrise and the eagles nesting in the tree top from your kitchen window or enjoy glowing sunsets from the covered front porch. Spend your evenings strolling beautiful Johns Cove Beach (just 1 km away) or take a walk on the trail at Yarmouth's historic lighthouse. The home features 5 bedrooms, 1.5-baths and 0.88 acres with ~95 ft of waterfront, a cozy wood stove in the den, updated bathroom and most of the home's interior has been freshly painted! Recent upgrades include: Electrical panel (2020) Roof (2021) Gutters (2018) Hot water tank (2024) Furnace (~2018). The views from the kitchen and back deck are spectacular or hike down through the trees to the waters edge! Just a ~10 minute drive from town to your own coastal oasis. (id:45785)
Property Details
|
MLS® Number
|
202510115 |
|
Property Type
|
Single Family |
|
Community Name
|
Cape Forchu |
|
Amenities Near By
|
Beach |
|
Community Features
|
School Bus |
|
Features
|
Treed, Sloping, Level, Sump Pump |
|
Structure
|
Shed |
|
View Type
|
Harbour |
|
Water Front Type
|
Waterfront |
Building
|
Bathroom Total
|
2 |
|
Bedrooms Above Ground
|
5 |
|
Bedrooms Total
|
5 |
|
Appliances
|
Stove, Dishwasher, Dryer, Washer, Refrigerator |
|
Basement Development
|
Unfinished |
|
Basement Type
|
Partial (unfinished) |
|
Constructed Date
|
1951 |
|
Construction Style Attachment
|
Detached |
|
Exterior Finish
|
Vinyl |
|
Flooring Type
|
Carpeted, Laminate, Linoleum |
|
Foundation Type
|
Poured Concrete, Stone |
|
Half Bath Total
|
1 |
|
Stories Total
|
2 |
|
Size Interior
|
2,377 Ft2 |
|
Total Finished Area
|
2377 Sqft |
|
Type
|
House |
|
Utility Water
|
Dug Well, Well |
Parking
Land
|
Acreage
|
No |
|
Land Amenities
|
Beach |
|
Landscape Features
|
Landscaped |
|
Sewer
|
Septic System |
|
Size Irregular
|
0.8896 |
|
Size Total
|
0.8896 Ac |
|
Size Total Text
|
0.8896 Ac |
Rooms
| Level |
Type |
Length |
Width |
Dimensions |
|
Second Level |
Primary Bedroom |
|
|
15.5 x 13.6 |
|
Second Level |
Bedroom |
|
|
11 x 10.7 |
|
Second Level |
Bedroom |
|
|
8.8 x 7.1 |
|
Second Level |
Bedroom |
|
|
9.8 x 8.6 |
|
Second Level |
Bedroom |
|
|
15.6 x 12.9 |
|
Second Level |
Storage |
|
|
9 x 9 |
|
Second Level |
Bath (# Pieces 1-6) |
|
|
4.7 x 4.6 |
|
Main Level |
Eat In Kitchen |
|
|
16.6 x 16.4 |
|
Main Level |
Dining Room |
|
|
10.9 x 9.7 |
|
Main Level |
Den |
|
|
16.9 x 12.4 |
|
Main Level |
Bath (# Pieces 1-6) |
|
|
10.7 x 7.6 |
|
Main Level |
Mud Room |
|
|
10.8 x 5.4 |
|
Main Level |
Sunroom |
|
|
10.8 x 10.4 |
|
Main Level |
Den |
|
|
15.3 x 11.9 |
https://www.realtor.ca/real-estate/28274293/1415-highway-304-cape-forchu-cape-forchu

