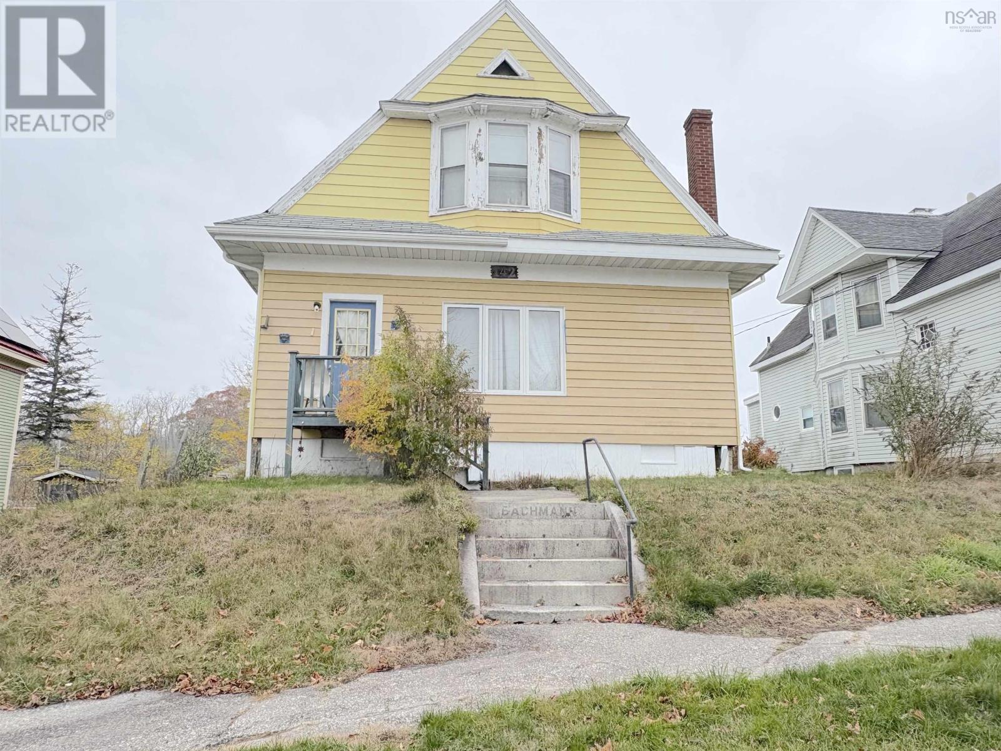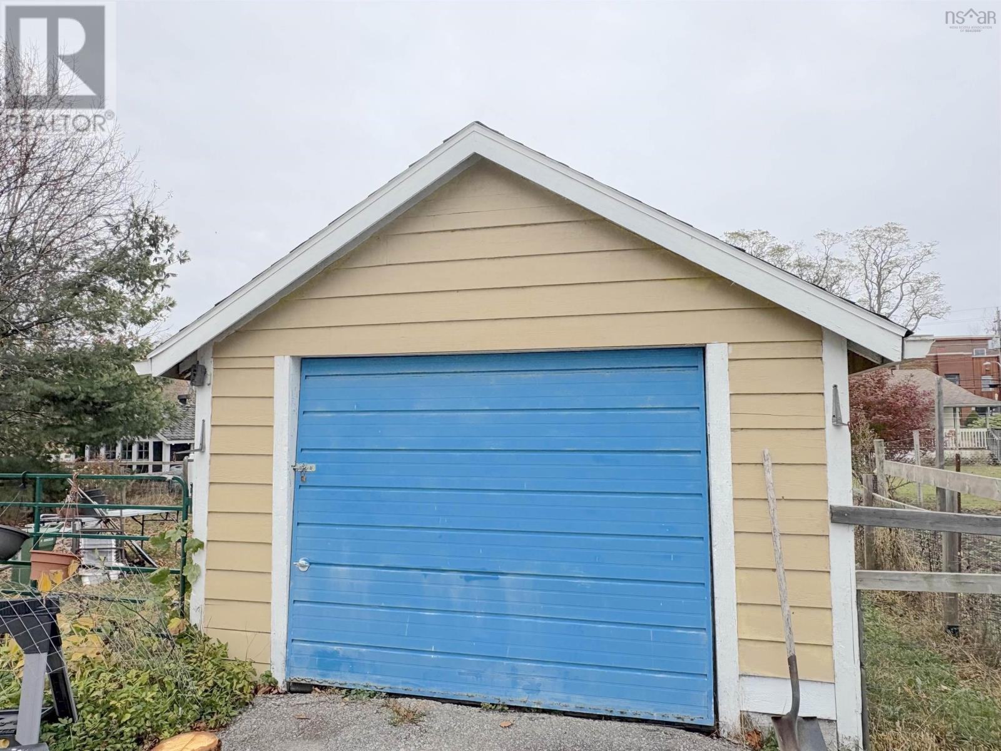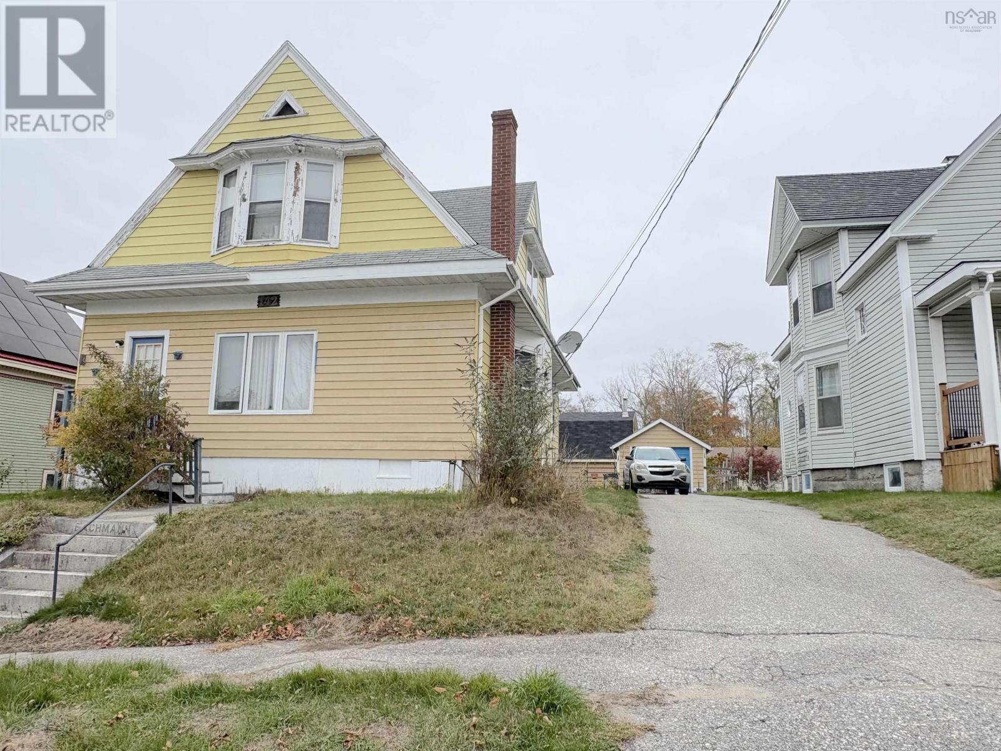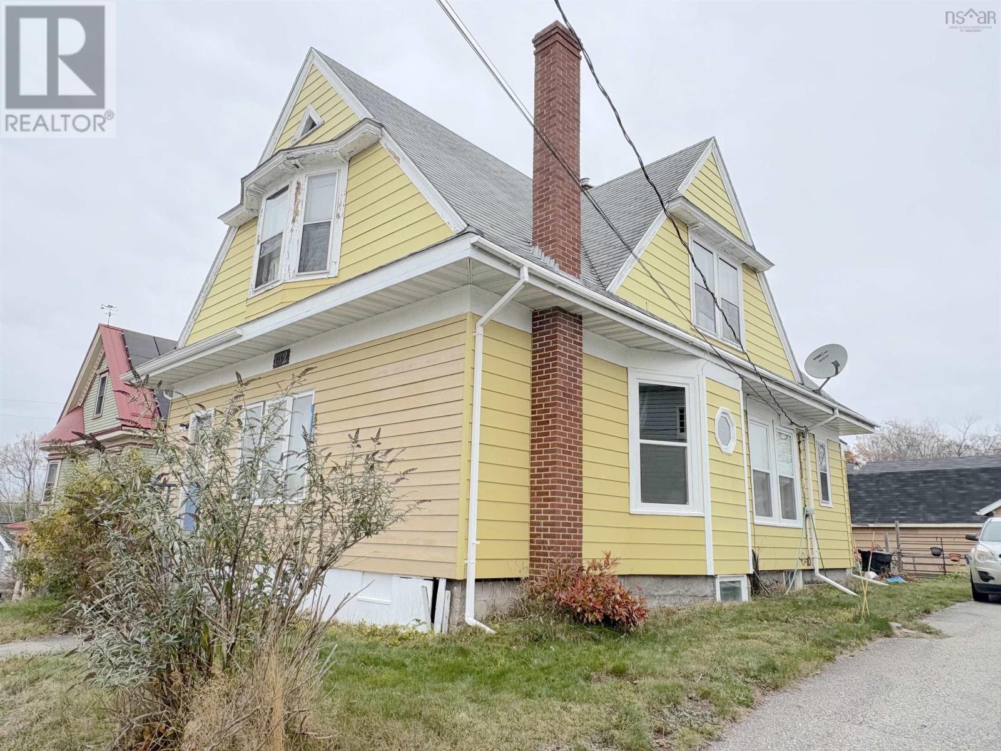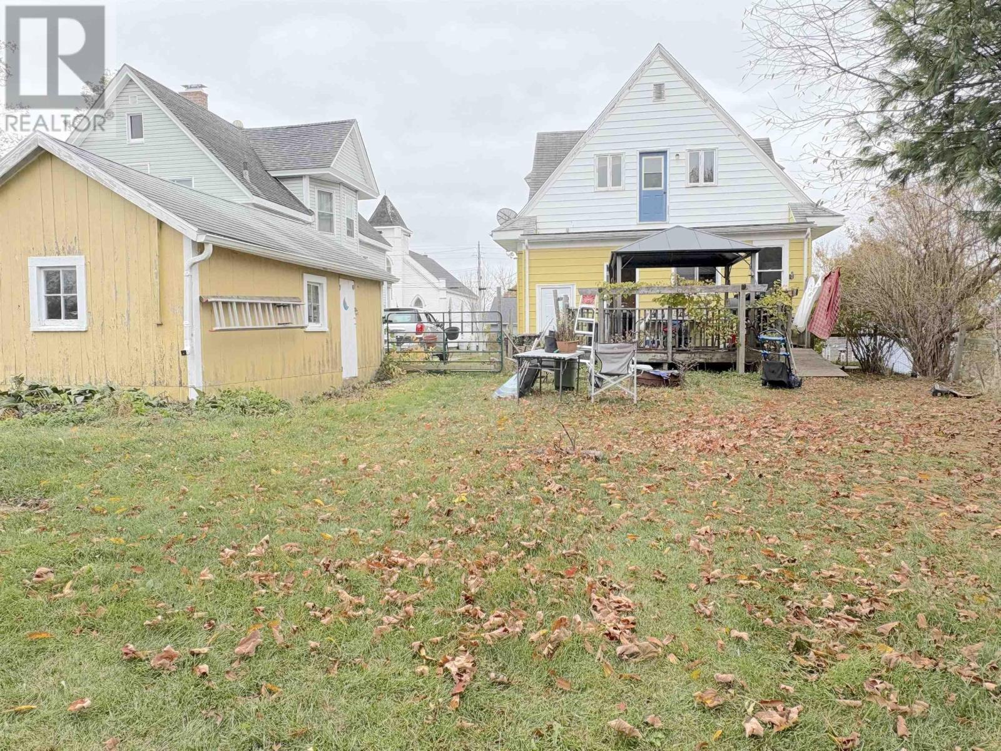142 Mowatt Street Shelburne, Nova Scotia B0T 1W0
$230,000
Located in the heart of town, this charming home is just a luxury stroll away from the waterfront and a variety of amenities. Step inside to discover a bright sunroom that seamlessly flows into a spacious living room, featuring brand new windows that invite an abundance of natural light. The main floor boast of versatile den, a cozy eat in kitchen, a formal dining room, a convenient bathroom, and a laundry area tucked away in the porch. Ascend the stunning oak staircase to find four generously sized bedrooms and an additional bathroom. While some new flooring has been done, this home is ready for a loving family to add their personal touch. Additional highlights include updated electrical system, a one car garage, and a fenced backyard. Perfect for outdoor relaxation. (id:45785)
Property Details
| MLS® Number | 202527448 |
| Property Type | Single Family |
| Community Name | Shelburne |
| View Type | Ocean View |
Building
| Bathroom Total | 2 |
| Bedrooms Above Ground | 4 |
| Bedrooms Total | 4 |
| Appliances | Stove, Dishwasher, Washer/dryer Combo, Fridge/stove Combo |
| Basement Development | Unfinished |
| Basement Type | Full (unfinished) |
| Constructed Date | 1921 |
| Construction Style Attachment | Detached |
| Exterior Finish | Aluminum Siding, Vinyl |
| Flooring Type | Hardwood, Laminate, Linoleum |
| Foundation Type | Stone |
| Stories Total | 2 |
| Size Interior | 1,725 Ft2 |
| Total Finished Area | 1725 Sqft |
| Type | House |
| Utility Water | Dug Well |
Parking
| Garage | |
| Detached Garage | |
| Paved Yard |
Land
| Acreage | No |
| Landscape Features | Partially Landscaped |
| Sewer | Municipal Sewage System |
| Size Irregular | 0.1456 |
| Size Total | 0.1456 Ac |
| Size Total Text | 0.1456 Ac |
Rooms
| Level | Type | Length | Width | Dimensions |
|---|---|---|---|---|
| Second Level | Bedroom | 14.8*12.6 | ||
| Second Level | Bedroom | 12.11*11 | ||
| Second Level | Bedroom | 11.10*7.5 | ||
| Second Level | Bedroom | 11.7*8.8 | ||
| Second Level | Bath (# Pieces 1-6) | 6.11*8 | ||
| Main Level | Eat In Kitchen | 12.10*10.10 | ||
| Main Level | Dining Room | 13*8.5 | ||
| Main Level | Den | 12*10.5 | ||
| Main Level | Living Room | 14*13 | ||
| Main Level | Laundry Room | 5 by 4.3 | ||
| Main Level | Foyer | 8.11*7.11 | ||
| Main Level | Sunroom | 25*7.5 | ||
| Main Level | Bath (# Pieces 1-6) | 7.5*5 |
https://www.realtor.ca/real-estate/29076900/142-mowatt-street-shelburne-shelburne
Contact Us
Contact us for more information
Meghan Cox
629 Main Street, Suite 1
Mahone Bay, Nova Scotia B0V 2E0

