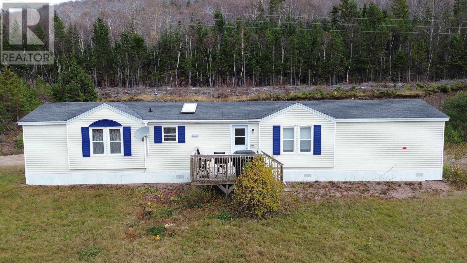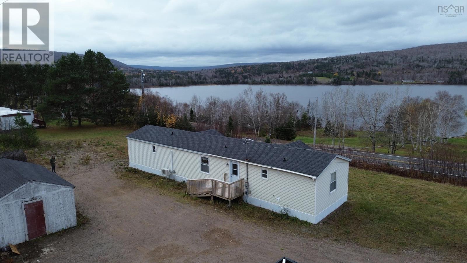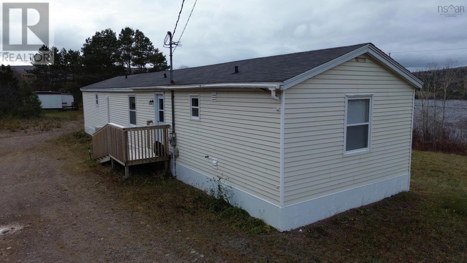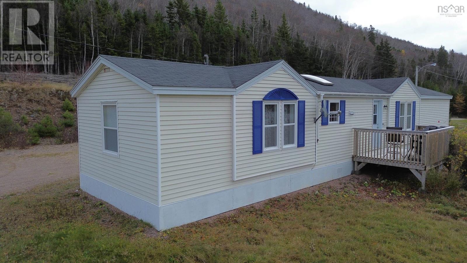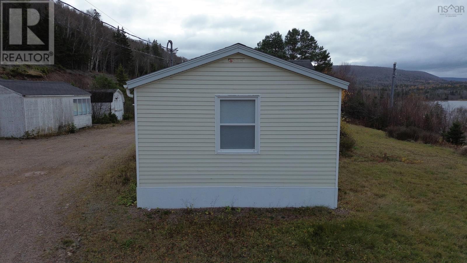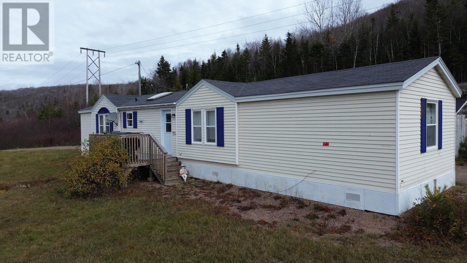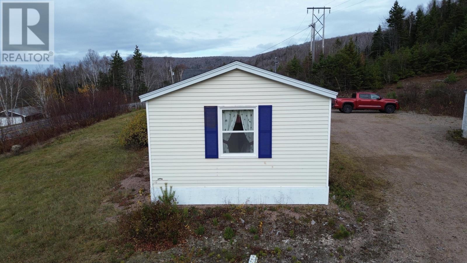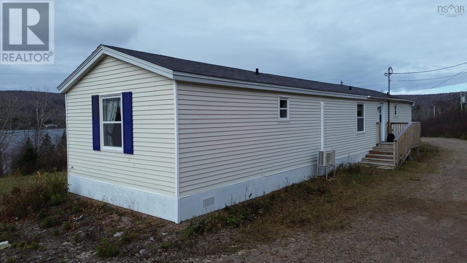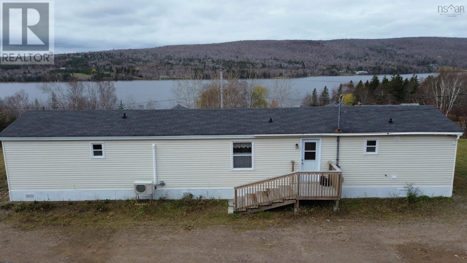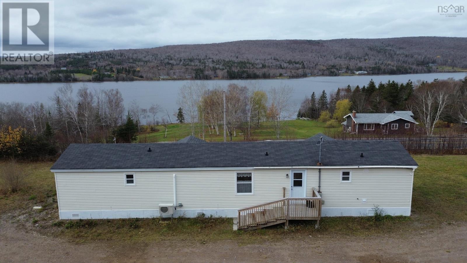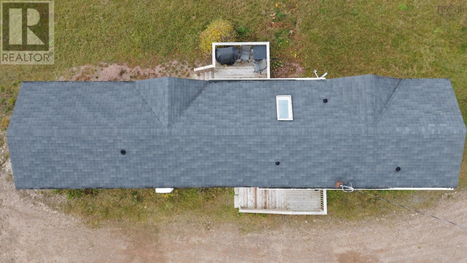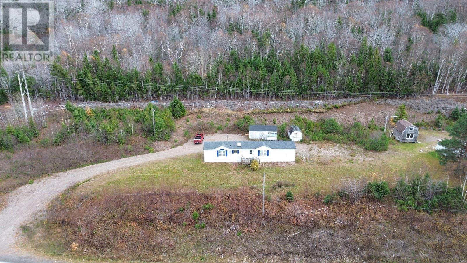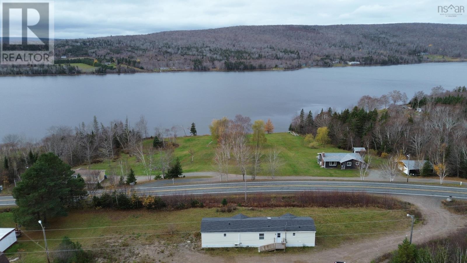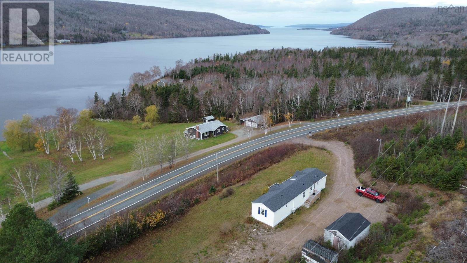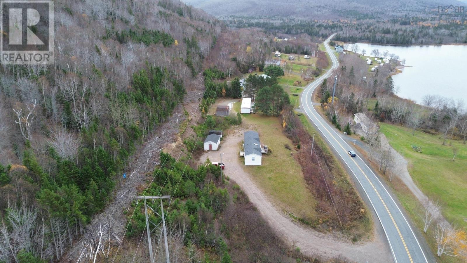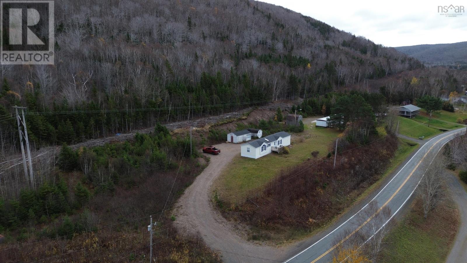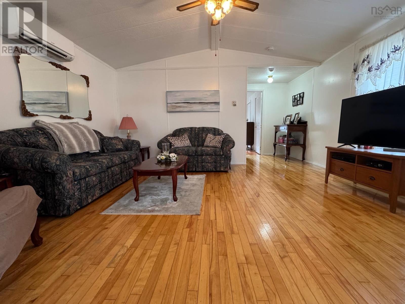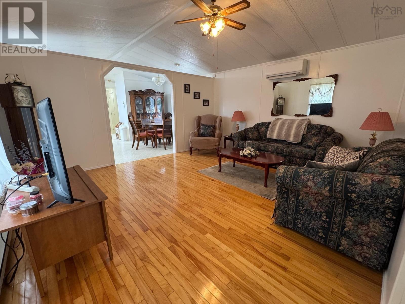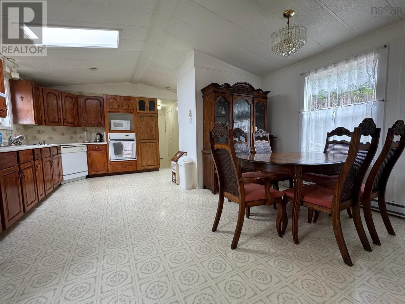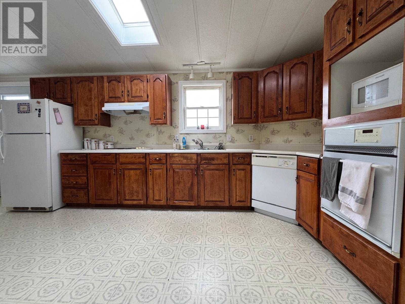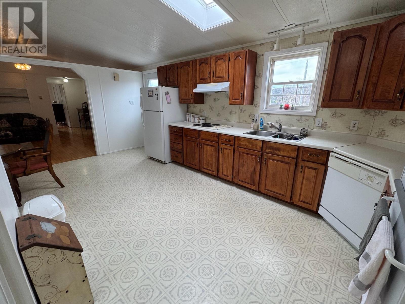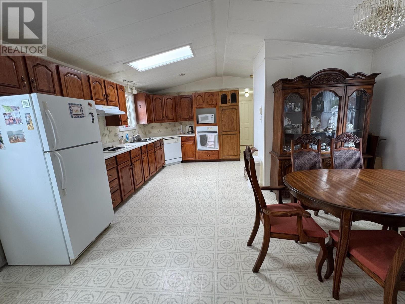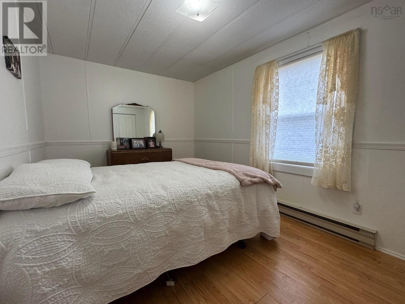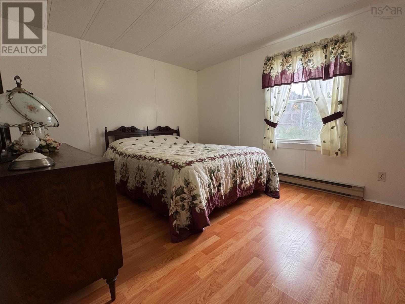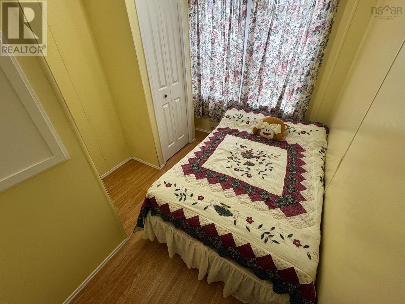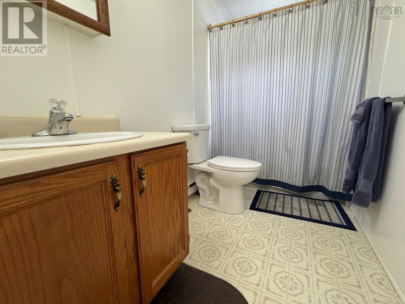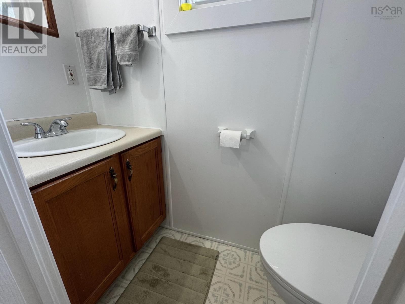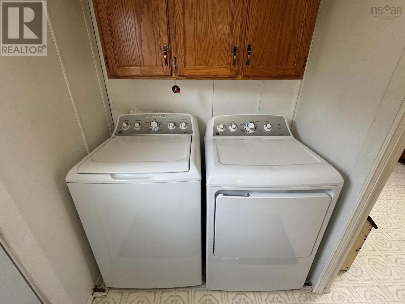1424 Highway 395 South Lake Ainslie, Nova Scotia B0E 3M0
$229,000
Spanning 121 acres of private, picturesque land overlooking Lake Ainslie, this move-in ready 3-bedroom, 2-bath Maple Leaf mini home offers exceptional value in a highly desirable location. The property provides a peaceful rural setting while being conveniently close to Whycocomagh, Inverness, and all essential amenities, including world-class golf, dining, and outdoor recreation. The home features a bright, functional layout with electric baseboard heating and a heat pump for year-round comfort. With expansive acreage, stunning lake views, and direct access to excellent fishing and water activities, this property is ideal for families, outdoor enthusiasts, or anyone seeking space, privacy, and a true Cape Breton lifestyle. (id:45785)
Property Details
| MLS® Number | 202528010 |
| Property Type | Single Family |
| Community Name | South Lake Ainslie |
| Amenities Near By | Golf Course, Park, Public Transit, Place Of Worship, Beach |
| Community Features | School Bus |
| Features | Treed, Sloping |
| Structure | Shed |
| View Type | Lake View |
Building
| Bathroom Total | 2 |
| Bedrooms Above Ground | 3 |
| Bedrooms Total | 3 |
| Appliances | Cooktop - Electric, Oven - Electric, Dishwasher, Dryer, Washer, Microwave |
| Architectural Style | Mini |
| Basement Type | None |
| Constructed Date | 1990 |
| Cooling Type | Heat Pump |
| Exterior Finish | Vinyl |
| Flooring Type | Hardwood, Laminate, Linoleum |
| Foundation Type | Concrete Block |
| Half Bath Total | 1 |
| Stories Total | 1 |
| Size Interior | 1,184 Ft2 |
| Total Finished Area | 1184 Sqft |
| Type | Mobile Home |
| Utility Water | Drilled Well |
Parking
| Gravel |
Land
| Acreage | Yes |
| Land Amenities | Golf Course, Park, Public Transit, Place Of Worship, Beach |
| Landscape Features | Partially Landscaped |
| Sewer | Septic System |
| Size Irregular | 121.04 |
| Size Total | 121.04 Ac |
| Size Total Text | 121.04 Ac |
Rooms
| Level | Type | Length | Width | Dimensions |
|---|---|---|---|---|
| Main Level | Bedroom | 8.6 x 12.9 | ||
| Main Level | Bedroom | 7.7 x 9.2 | ||
| Main Level | Bath (# Pieces 1-6) | 2.8 x 6.4 | ||
| Main Level | Porch | 6.5 x 5 | ||
| Main Level | Kitchen | 13.7 x 15.3 | ||
| Main Level | Living Room | 13.7 x 15.3 | ||
| Main Level | Bath (# Pieces 1-6) | 7.4 x 5 | ||
| Main Level | Primary Bedroom | 10.7 x 13 |
https://www.realtor.ca/real-estate/29105339/1424-highway-395-south-lake-ainslie-south-lake-ainslie
Contact Us
Contact us for more information
Ryan Ehler
https://ryanehler.kw.com/
https://www.facebook.com/ryan.ehler
https://www.linkedin.com/in/ryan-ehler-197469263/
2-20 Townsend Street
Sydney, Nova Scotia B1P 6V2

