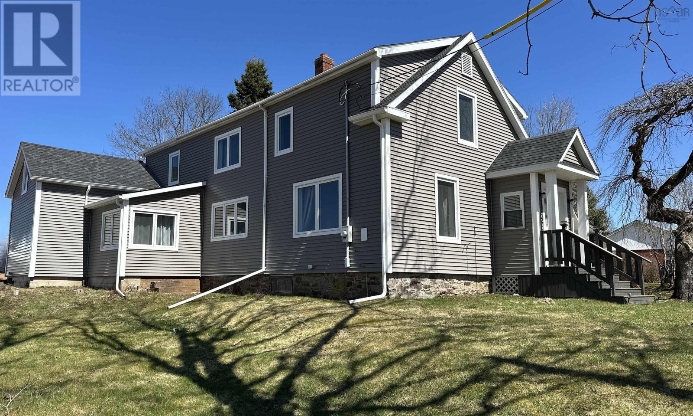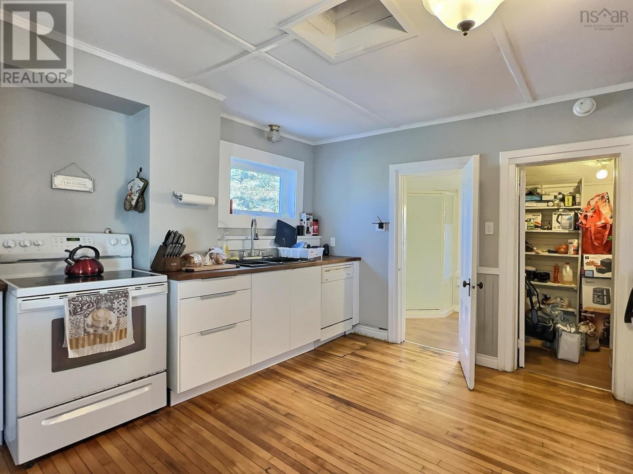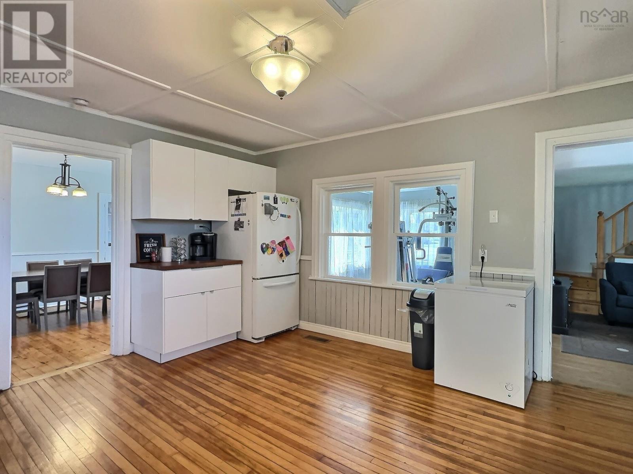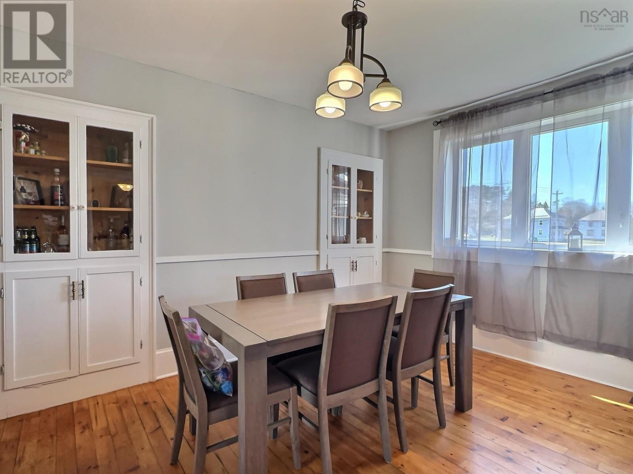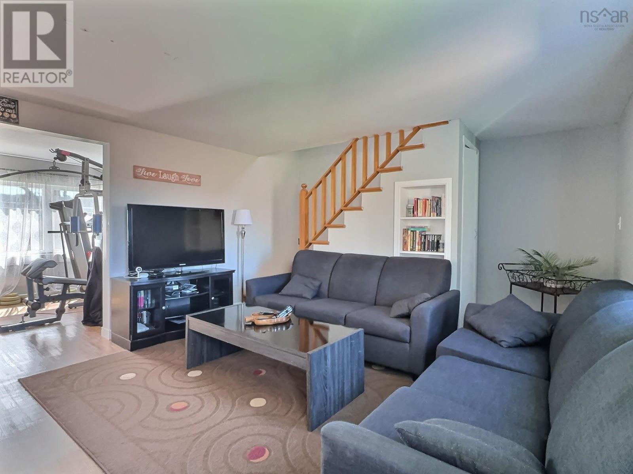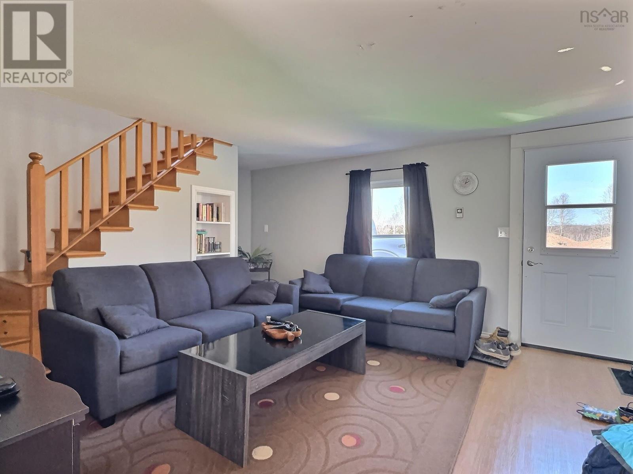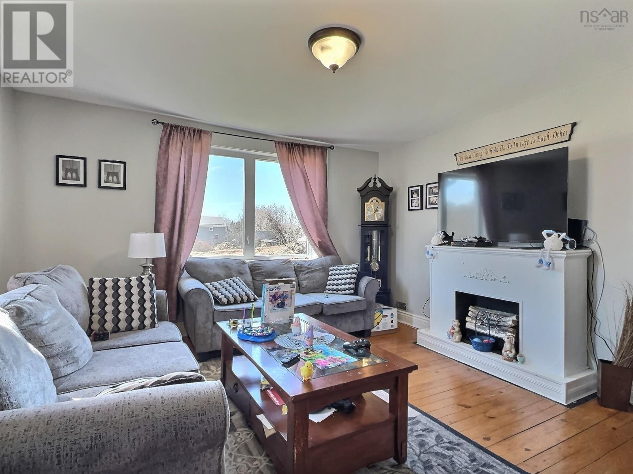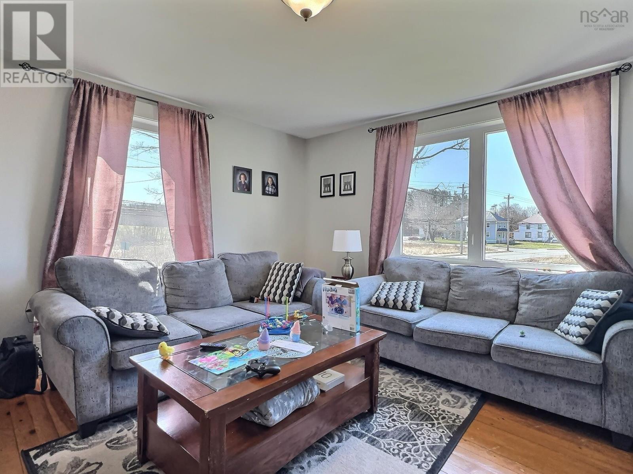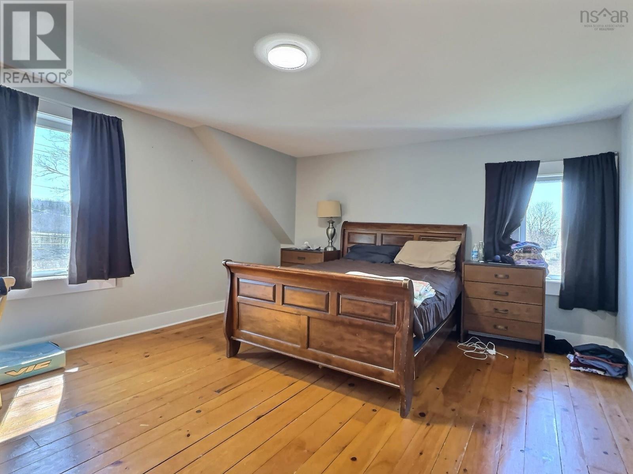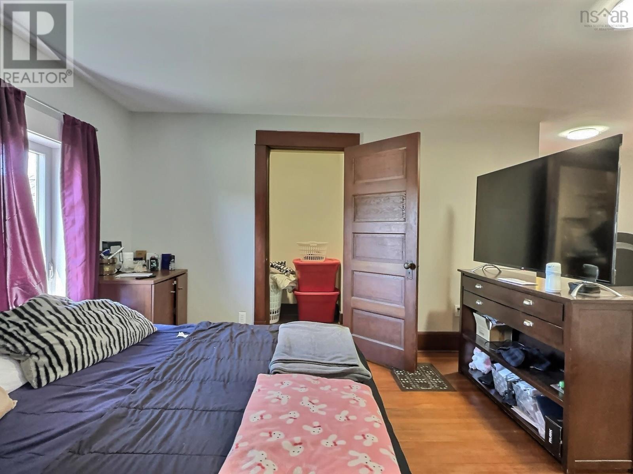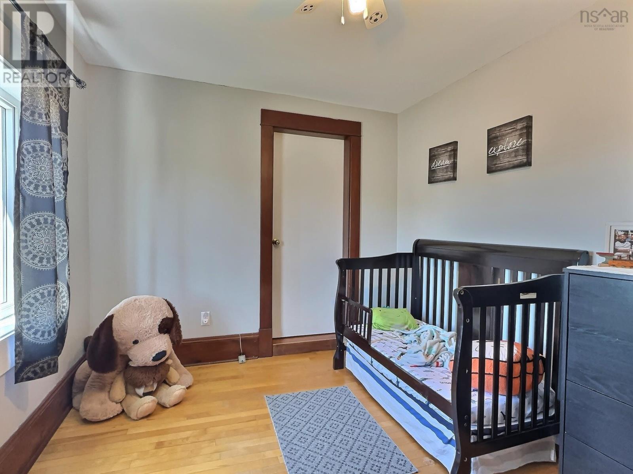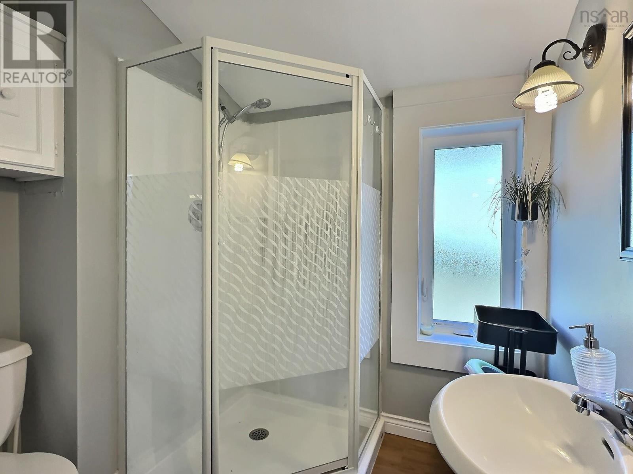1429 East Prince Street Salmon River, Nova Scotia B2N 6M7
$329,000
Visit REALTOR Website for additional information. Welcome to this spacious and beautifully upgraded two-storey home, perfectly located close to all amenities. Numerous recent updates, including a ducted heat pump for year-round comfort, upgraded electrical, hot water tank and pump, as well as updated doors, windows and insulation. The exterior boasts refreshed soffit, facia, and shingles (8 years old). The main floor features a bright and functional kitchen with pantry, charming dining room with built-in cabinets, comfortable living room, cozy family room, sunroom filled with natural light, den/office and a full bathroom. Upstairs offers three generous bedrooms, a combined bathroom/laundry area, and a versatile bonus loft-ideal for a home office, playroom, or studio. With ample living space, thoughtful upgrades and a prime location, this home offers incredible value and comfort. (id:45785)
Property Details
| MLS® Number | 202509186 |
| Property Type | Single Family |
| Community Name | Salmon River |
| Amenities Near By | Golf Course, Park, Playground, Shopping, Place Of Worship |
| Community Features | Recreational Facilities, School Bus |
| Features | Sloping |
Building
| Bathroom Total | 2 |
| Bedrooms Above Ground | 3 |
| Bedrooms Total | 3 |
| Appliances | Stove, Dishwasher, Dryer, Washer, Refrigerator |
| Basement Type | Full |
| Construction Style Attachment | Detached |
| Cooling Type | Heat Pump |
| Exterior Finish | Vinyl |
| Flooring Type | Hardwood, Laminate, Vinyl |
| Foundation Type | Poured Concrete, Stone |
| Stories Total | 2 |
| Size Interior | 2,357 Ft2 |
| Total Finished Area | 2357 Sqft |
| Type | House |
| Utility Water | Drilled Well |
Parking
| Gravel |
Land
| Acreage | No |
| Land Amenities | Golf Course, Park, Playground, Shopping, Place Of Worship |
| Landscape Features | Landscaped |
| Sewer | Municipal Sewage System |
| Size Irregular | 0.2208 |
| Size Total | 0.2208 Ac |
| Size Total Text | 0.2208 Ac |
Rooms
| Level | Type | Length | Width | Dimensions |
|---|---|---|---|---|
| Second Level | Other | 11.11x13.3 loft | ||
| Second Level | Bedroom | 11.2x8.8 | ||
| Second Level | Primary Bedroom | 21.4x16 | ||
| Second Level | Bedroom | 13.6x17.3 | ||
| Second Level | Laundry Room | 12X8.7 | ||
| Main Level | Family Room | 13.3x11.10 | ||
| Main Level | Kitchen | 15x13.2 | ||
| Main Level | Dining Room | 13.6x11.1 | ||
| Main Level | Bath (# Pieces 1-6) | 5.9x6.9 | ||
| Main Level | Sunroom | 9.2x9.10 | ||
| Main Level | Living Room | 13.8x13.6 | ||
| Main Level | Den | 6.8x7.6 |
https://www.realtor.ca/real-estate/28230180/1429-east-prince-street-salmon-river-salmon-river
Contact Us
Contact us for more information
Toni Kennedy
2 Ralston Avenue, Suite 100
Dartmouth, Nova Scotia B3B 1H7

