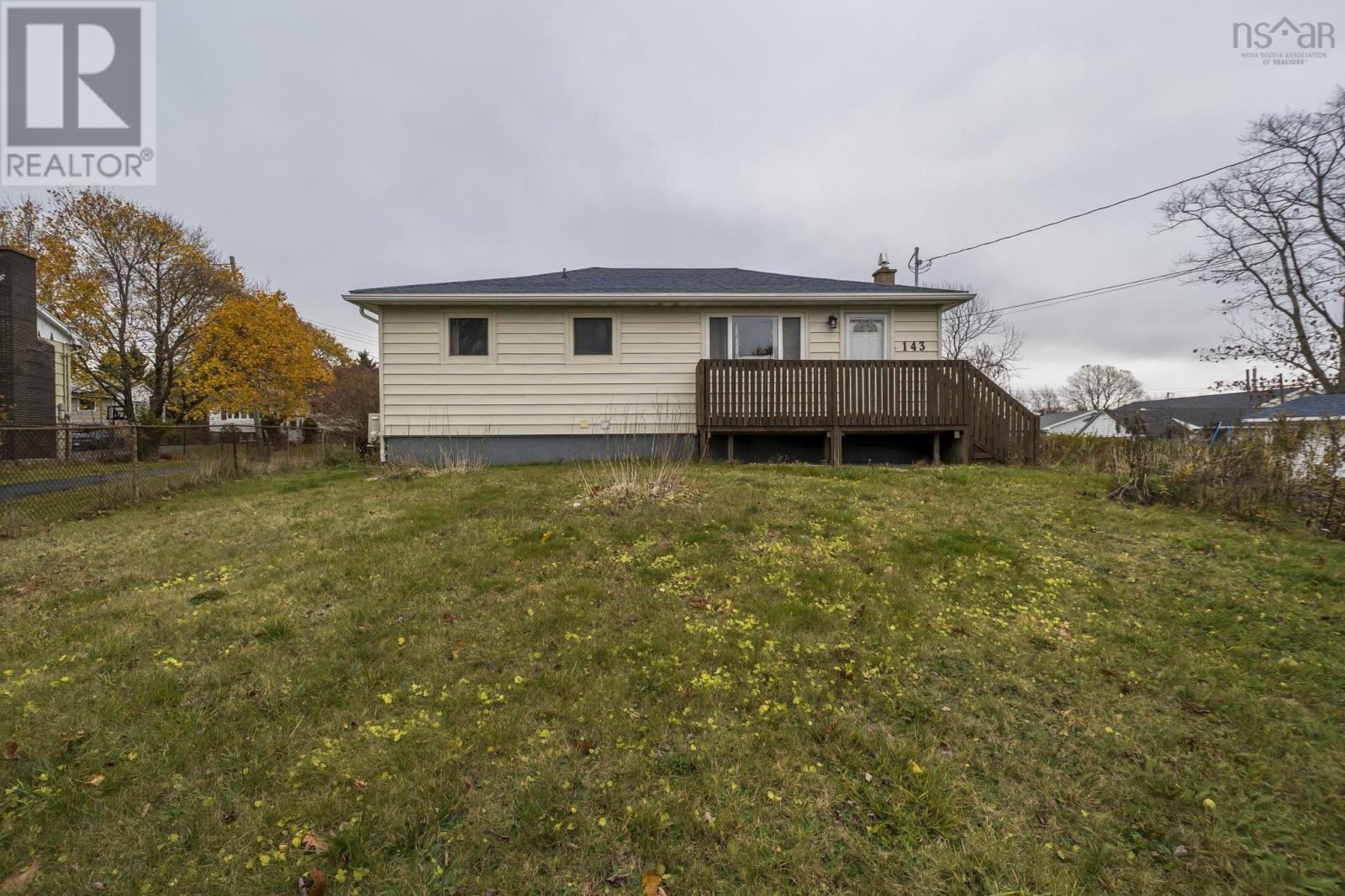143 Caledonia Road Dartmouth, Nova Scotia B2X 1L3
$469,900
Welcome to 143 Caledonia Road a charming three-bedroom home set back from the street, offering a sense of privacy while still being close to all amenities. With a flexible layout and plenty of potential for customization, this property is a great opportunity to put your personal stamp on a space. Enjoy bright living areas, a functional kitchen, and three comfortable bedrooms, all ready for your ideas. A large 10' x 15' shed adds extra storage or workshop options. Whether youre starting out, downsizing, or looking for a project, this is a solid place to begin your next chapter. (id:45785)
Property Details
| MLS® Number | 202528032 |
| Property Type | Single Family |
| Neigbourhood | Tam O'Shanter Ridge |
| Community Name | Dartmouth |
| Structure | Shed |
Building
| Bathroom Total | 2 |
| Bedrooms Above Ground | 3 |
| Bedrooms Total | 3 |
| Architectural Style | Bungalow |
| Constructed Date | 1957 |
| Construction Style Attachment | Detached |
| Flooring Type | Hardwood, Laminate, Linoleum |
| Foundation Type | Poured Concrete |
| Half Bath Total | 1 |
| Stories Total | 1 |
| Size Interior | 1,521 Ft2 |
| Total Finished Area | 1521 Sqft |
| Type | House |
| Utility Water | Municipal Water |
Parking
| Paved Yard |
Land
| Acreage | No |
| Sewer | Municipal Sewage System |
| Size Irregular | 0.2211 |
| Size Total | 0.2211 Ac |
| Size Total Text | 0.2211 Ac |
Rooms
| Level | Type | Length | Width | Dimensions |
|---|---|---|---|---|
| Lower Level | Family Room | 27.2 x 22.6 | ||
| Lower Level | Other | 7.2 x 22.7 | ||
| Lower Level | Laundry Room | 11.4 x 5.11 | ||
| Lower Level | Den | 14.6 x 10.8 | ||
| Lower Level | Utility Room | 8.8x3.9 | ||
| Main Level | Living Room | 19.2 x 10.11 | ||
| Main Level | Kitchen | 11.3 x 11.7 | ||
| Main Level | Bedroom | 9.9 x 11.3 | ||
| Main Level | Bedroom | 9.7 x 7.7 | ||
| Main Level | Primary Bedroom | 9.9 x 11.3 | ||
| Main Level | Bath (# Pieces 1-6) | 8.8 x 7.7 |
https://www.realtor.ca/real-estate/29107043/143-caledonia-road-dartmouth-dartmouth
Contact Us
Contact us for more information
Cassandra Adams
https://www.facebook.com/CassAdamsRealEstate
https://www.instagram.com/halicass
610 Wright Avenue, Unit 2
Dartmouth, Nova Scotia B3A 1M9



































