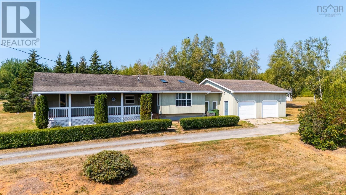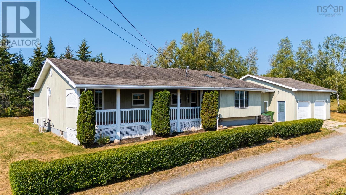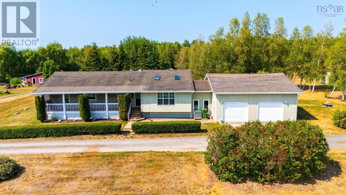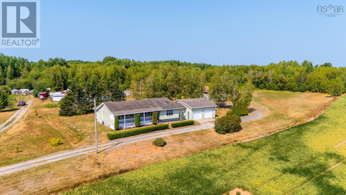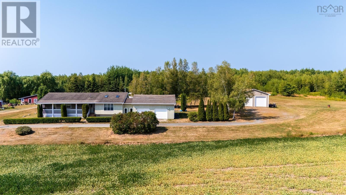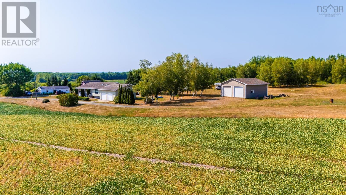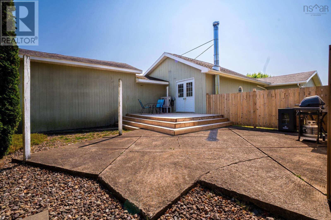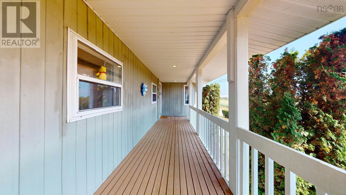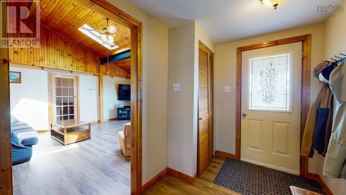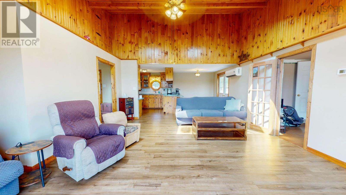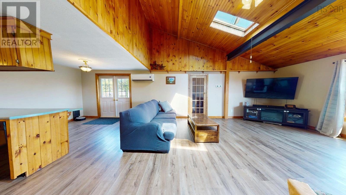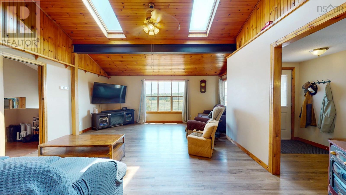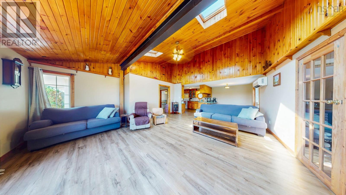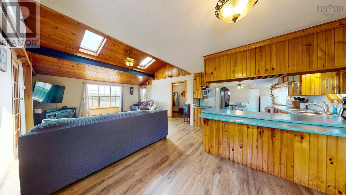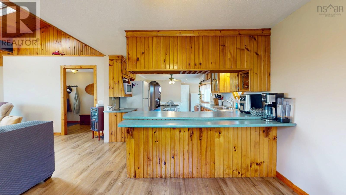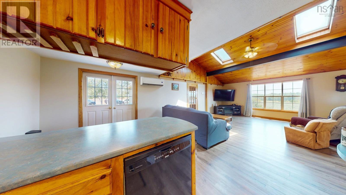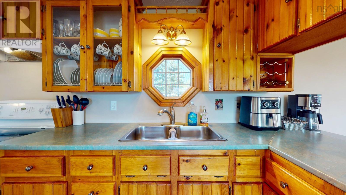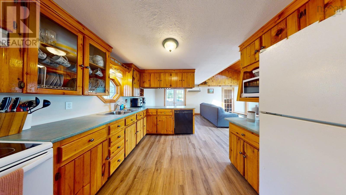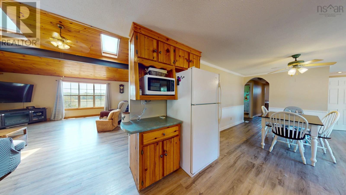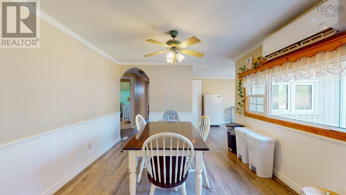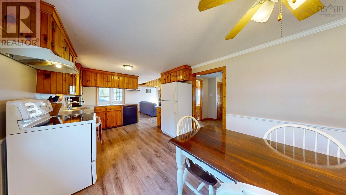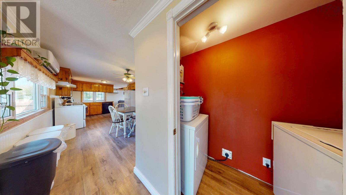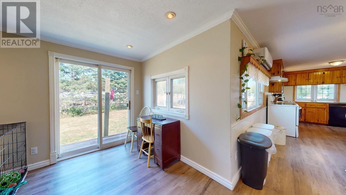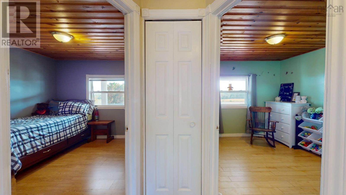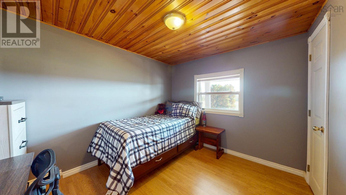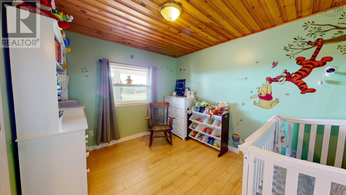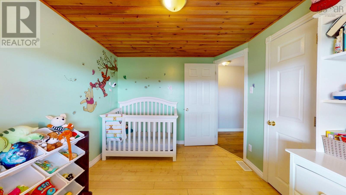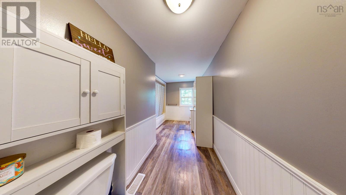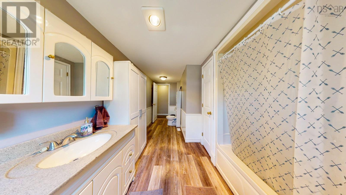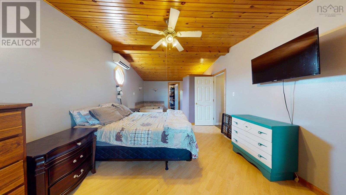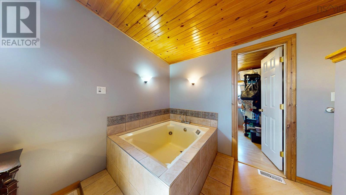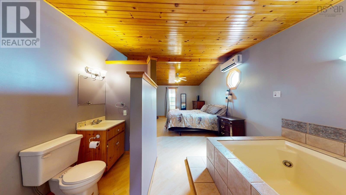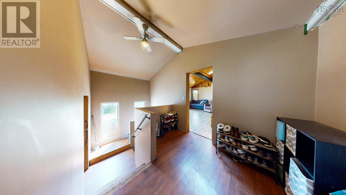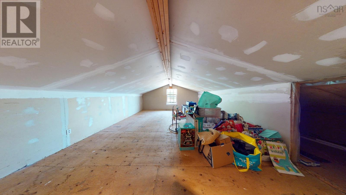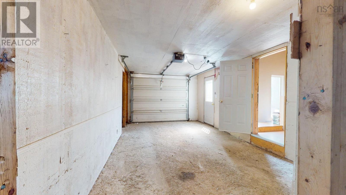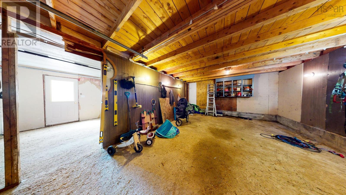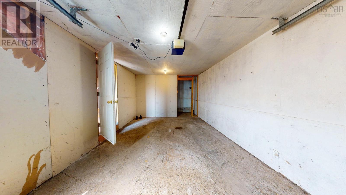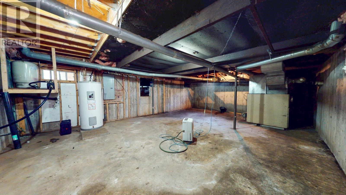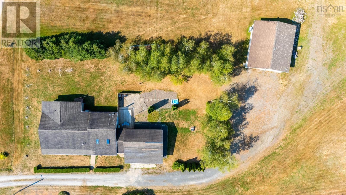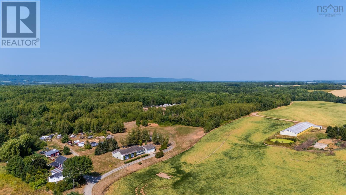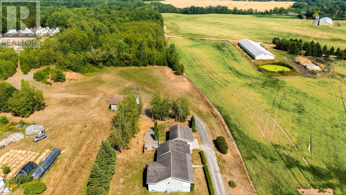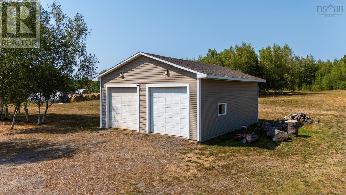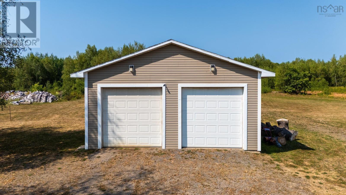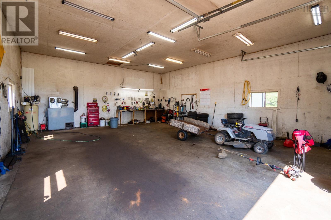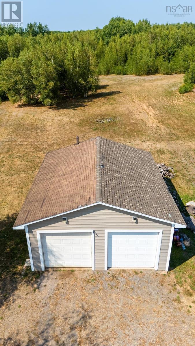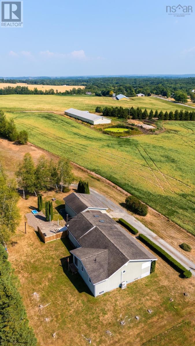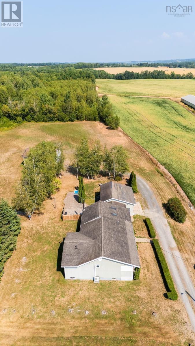1477 Lakewood Road Steam Mill, Nova Scotia B4N 3V7
$420,000
Welcome to 1477 Lakewood Road, a sprawling one-level home located in the quiet agricultural surroundings of Steam Mill! This well kept country home features 3 bedrooms and 2 full baths, including a large primary bedroom complete with ensuite bath, a large air jet tub as well as a huge walk-in closet, with new laminate flooring and paint throughout. This 2.71 acre property has TONS of storage, including a partially finished loft area and an attached double car garage, as well as a detached 28x38 double car garage at the rear of the home that is heated and has 12 foot ceilings and 10 foot doors to accommodate larger vehicles. There is a large covered veranda at the front of the home. The back yard offers a private deck that is ideal for enjoying your morning coffee and a large concrete patio area which is perfect for outside entertaining. Economically heated with a wood forced air furnace, there are also 3 heat pumps to assist with heating and cooling. When you consider the fact that this home is only 5 minutes from the town of Kentville, this property represents a chance to enjoy the peace and quiet of country living while being close to all of the essential amenities - so don't delay and book your showing today! (id:45785)
Property Details
| MLS® Number | 202521088 |
| Property Type | Single Family |
| Community Name | Steam Mill |
| Amenities Near By | Park, Playground, Shopping, Place Of Worship |
| Community Features | Recreational Facilities, School Bus |
| Features | Treed |
Building
| Bathroom Total | 2 |
| Bedrooms Above Ground | 3 |
| Bedrooms Total | 3 |
| Appliances | Stove, Dishwasher, Dryer, Washer, Refrigerator |
| Basement Type | Crawl Space |
| Constructed Date | 1996 |
| Construction Style Attachment | Detached |
| Cooling Type | Wall Unit, Heat Pump |
| Exterior Finish | Wood Siding |
| Flooring Type | Concrete, Laminate, Tile |
| Foundation Type | Poured Concrete |
| Half Bath Total | 1 |
| Stories Total | 1 |
| Size Interior | 1,412 Ft2 |
| Total Finished Area | 1412 Sqft |
| Type | House |
| Utility Water | Drilled Well |
Parking
| Garage | |
| Attached Garage | |
| Detached Garage | |
| Gravel | |
| Parking Space(s) |
Land
| Acreage | Yes |
| Land Amenities | Park, Playground, Shopping, Place Of Worship |
| Sewer | Septic System |
| Size Irregular | 2.71 |
| Size Total | 2.71 Ac |
| Size Total Text | 2.71 Ac |
Rooms
| Level | Type | Length | Width | Dimensions |
|---|---|---|---|---|
| Main Level | Living Room | 18.7x13.5 | ||
| Main Level | Foyer | 10.6x6.3 | ||
| Main Level | Kitchen | 10.5x11.6 | ||
| Main Level | Dining Nook | 10.4x8.8 | ||
| Main Level | Dining Room | 1110x10.6 | ||
| Main Level | Mud Room | 15X7.5 | ||
| Main Level | Other | 11.5x9.1 | ||
| Main Level | Bedroom | 9.1x10.6 | ||
| Main Level | Bedroom | 9.1x10.6 | ||
| Main Level | Bath (# Pieces 1-6) | 15.3x8.5 | ||
| Main Level | Primary Bedroom | 15.1x11.7 | ||
| Main Level | Ensuite (# Pieces 2-6) | 11.7x6.3 | ||
| Main Level | Storage | 27.2x15.4 |
https://www.realtor.ca/real-estate/28752446/1477-lakewood-road-steam-mill-steam-mill
Contact Us
Contact us for more information
Andrew Waterbury
382 Main Street
Wolfville, Nova Scotia B4P 1C9

