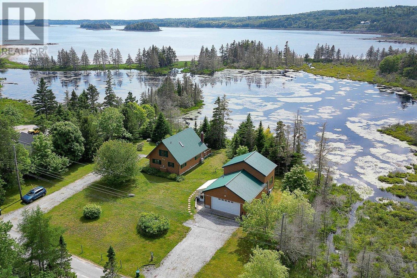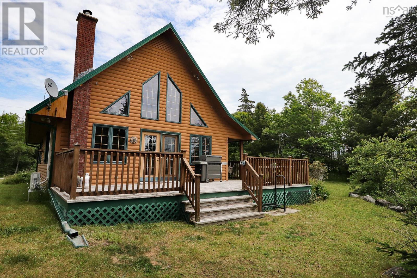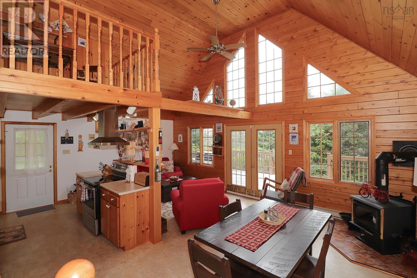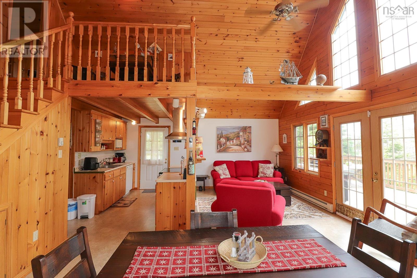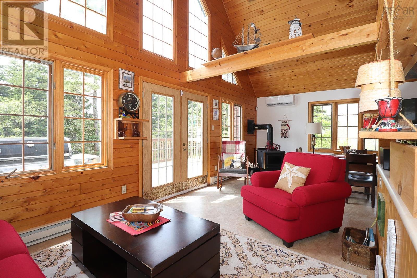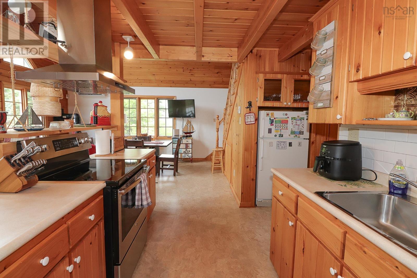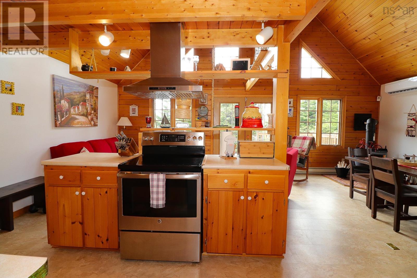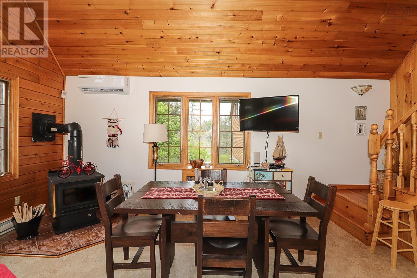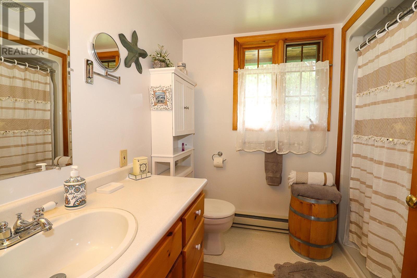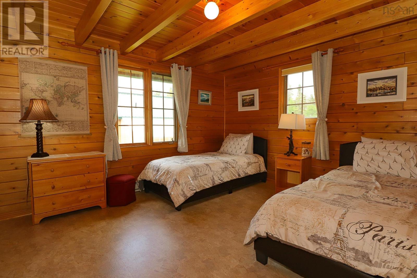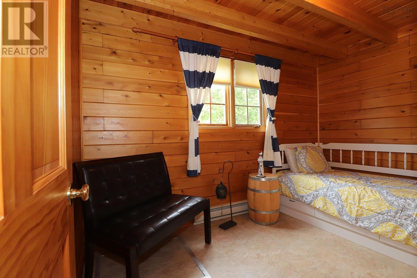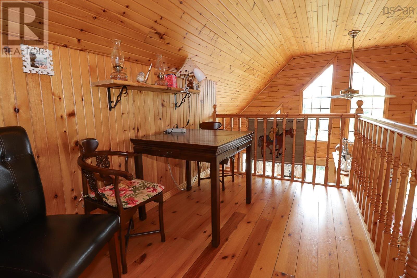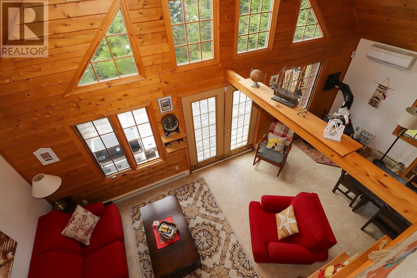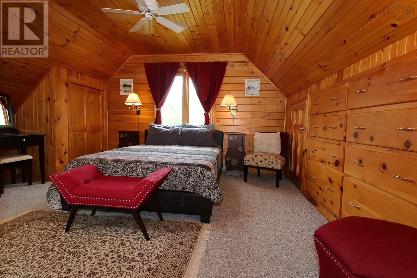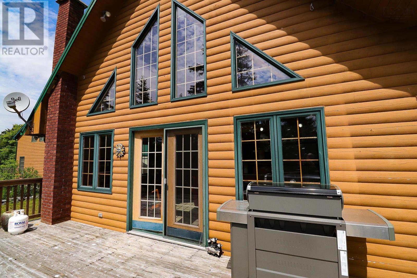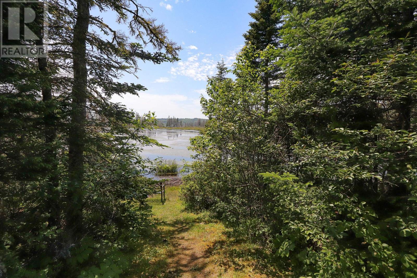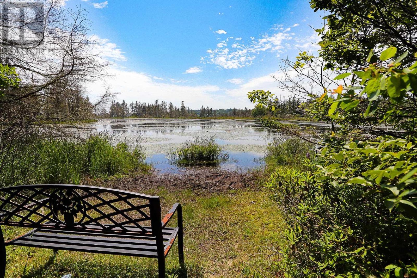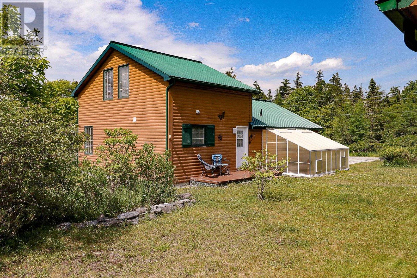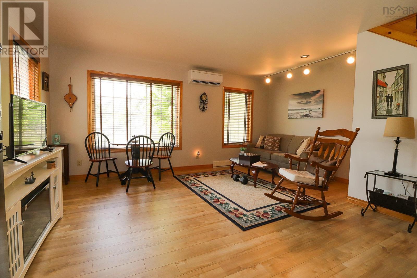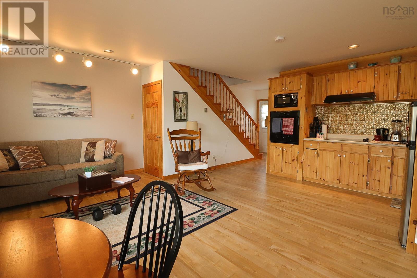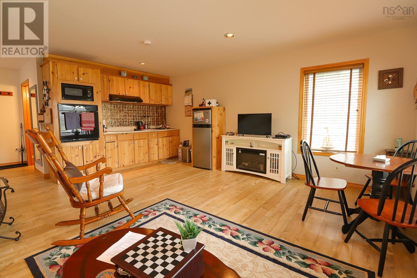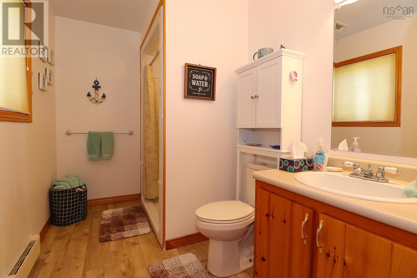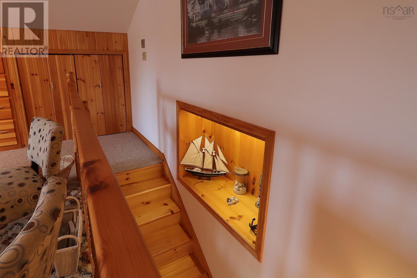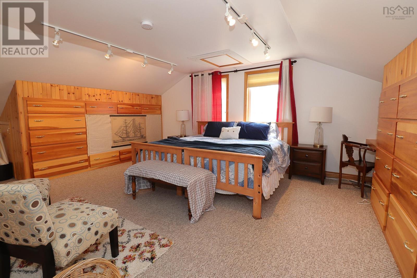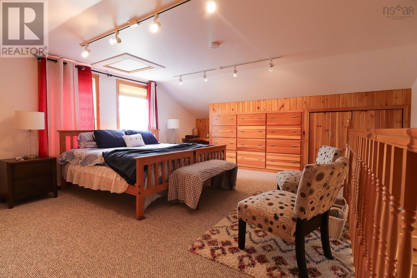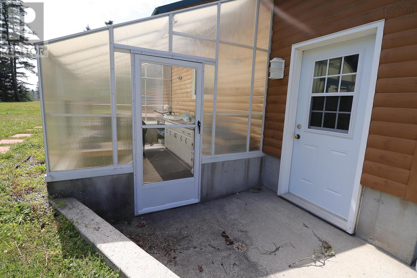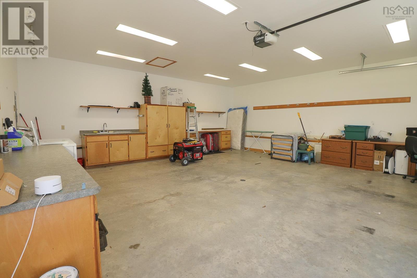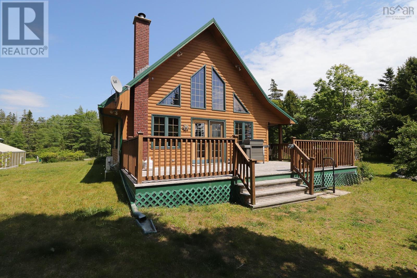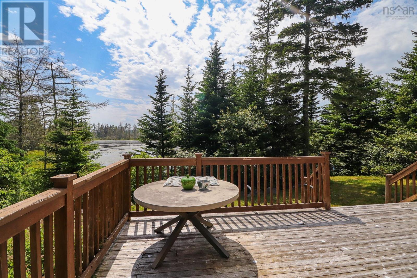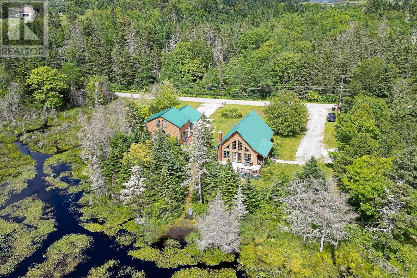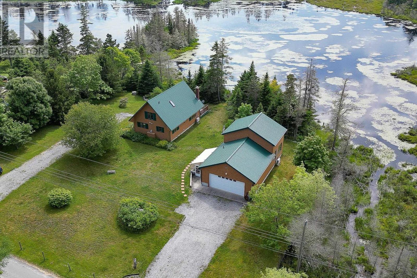148 Stevens Road East Green Harbour, Nova Scotia B0T 1L0
$699,000
Heres a tranquil waterfront retreat with all the amenities of home plus flexibility to host family, friends or guests in a self-contained secondary suite on 1.47 acres. The main house is a chalet style log home full of character featuring a great room with beams and a vaulted ceiling with floor to ceiling windows overlooking the water providing an abundance of natural light. Tucked in the corner is a wood stove for ambiance and warmth on chilly evenings along with a heat pump for year round comfort. In addition to the great room, the main level features a full kitchen, 2 spacious bedrooms, full bathroom and laundry. The second floor features a third bedroom with 2 piece ensuite and a loft area used as an open office space. With the availability of high-speed fibre-op internet, makes this an ideal setting for working remotely. A separate detached heated double garage has a one bedroom guest suite with full bathroom and a great room that includes a kitchenette - a great comfortable space for hosting overnight guests with the option of potential rental income. Note: TLA includes 833 sqft Guest Secondary Suite. Attached to the garage is a large green house, which allows your green thumb to get an early start on the summer garden. One can also canoe or kayak on the small lake and the ocean with white sandy beaches is a few minutes walk away at the end of Stevens Road. Even though it feels like a remote rural setting, you are just minutes from the historic fishing community of Lockeport and Crescent Beach on the ocean; a 20 minute drive from the Town of Shelburne with all the main commercial and health amenities; a 75 minute drive to Yarmouth and high-speed CAT ferry to the USA; and 2 hours to Halifax. The home and guest suite come fully furnished and equipped including a generator hook-up providing a turn-key second year-round home or investment as an Air BnB. (id:45785)
Property Details
| MLS® Number | 202515943 |
| Property Type | Single Family |
| Community Name | East Green Harbour |
| Amenities Near By | Park, Playground, Shopping, Place Of Worship, Beach |
| Community Features | Recreational Facilities, School Bus |
| Features | Level |
| Water Front Type | Waterfront On Lake |
Building
| Bathroom Total | 3 |
| Bedrooms Above Ground | 4 |
| Bedrooms Total | 4 |
| Appliances | Stove, Dishwasher, Dryer, Washer, Refrigerator |
| Architectural Style | Chalet |
| Basement Type | Crawl Space |
| Constructed Date | 1999 |
| Construction Style Attachment | Detached |
| Cooling Type | Heat Pump |
| Exterior Finish | Log |
| Flooring Type | Carpeted, Laminate, Vinyl |
| Foundation Type | Poured Concrete |
| Half Bath Total | 1 |
| Stories Total | 2 |
| Size Interior | 2,005 Ft2 |
| Total Finished Area | 2005 Sqft |
| Type | House |
| Utility Water | Dug Well |
Parking
| Garage | |
| Detached Garage |
Land
| Acreage | Yes |
| Land Amenities | Park, Playground, Shopping, Place Of Worship, Beach |
| Landscape Features | Partially Landscaped |
| Sewer | Septic System |
| Size Irregular | 1.47 |
| Size Total | 1.47 Ac |
| Size Total Text | 1.47 Ac |
Rooms
| Level | Type | Length | Width | Dimensions |
|---|---|---|---|---|
| Second Level | Den | 6.5x9.11 | ||
| Second Level | Primary Bedroom | 12.2x15.1-jog | ||
| Second Level | Ensuite (# Pieces 2-6) | 7.3x3.0 | ||
| Second Level | Bedroom | 15.8x17+jog(Guest house) | ||
| Main Level | Kitchen | 11.3x8.5 | ||
| Main Level | Great Room | 23.5x9.9+jog | ||
| Main Level | Bedroom | 11.4x12.7 | ||
| Main Level | Bedroom | 11.6x7.10 | ||
| Main Level | Bath (# Pieces 1-6) | 7.1x8.6-jog | ||
| Main Level | Great Room | 18.4x17-jog(Guest house) | ||
| Main Level | Bath (# Pieces 1-6) | 9.11x6.3(Guest house) |
https://www.realtor.ca/real-estate/28529537/148-stevens-road-east-green-harbour-east-green-harbour
Contact Us
Contact us for more information
David Bathurst
(902) 442-8251
www.davidbathurst.com/
107 - 100 Venture Run, Box 6
Dartmouth, Nova Scotia B3B 0H9

