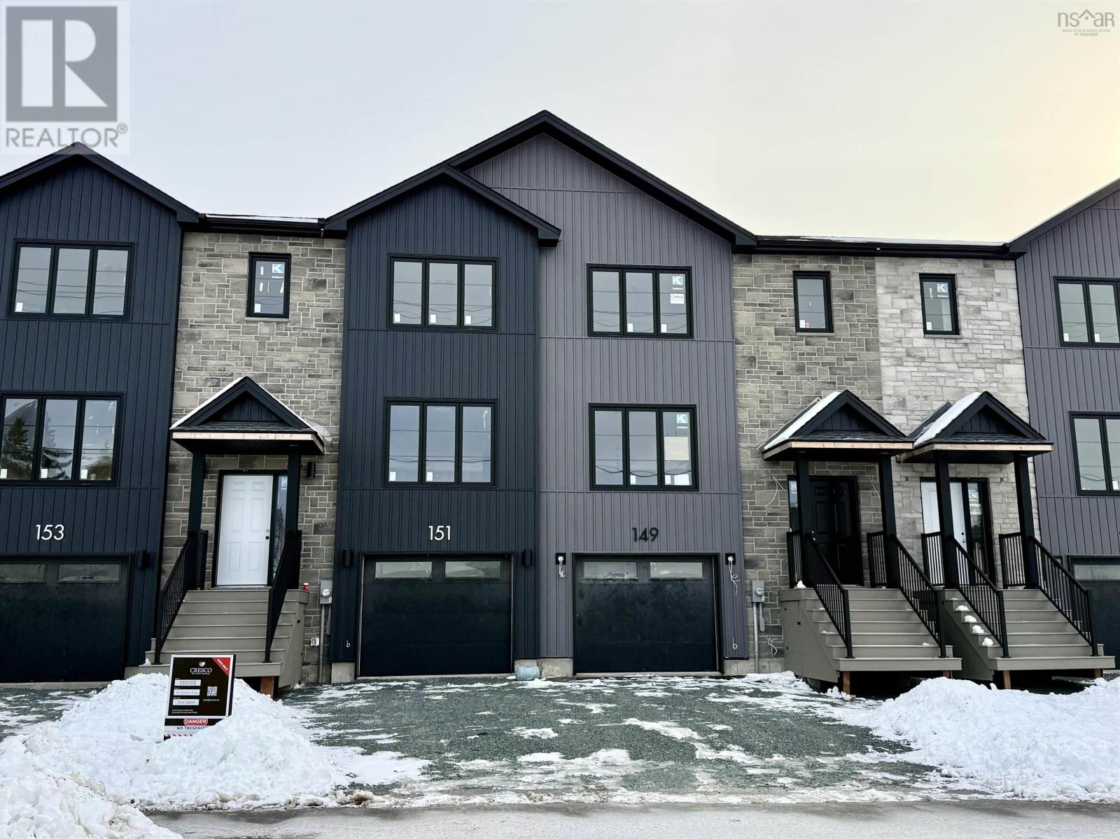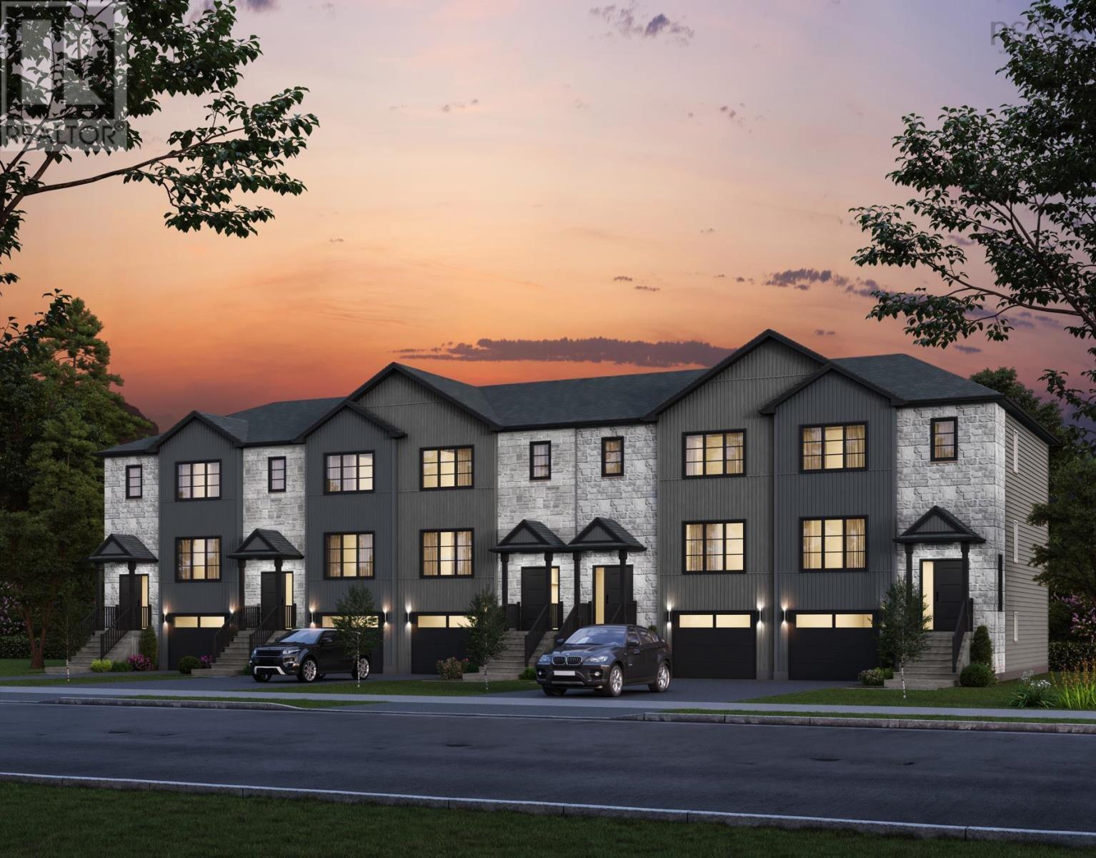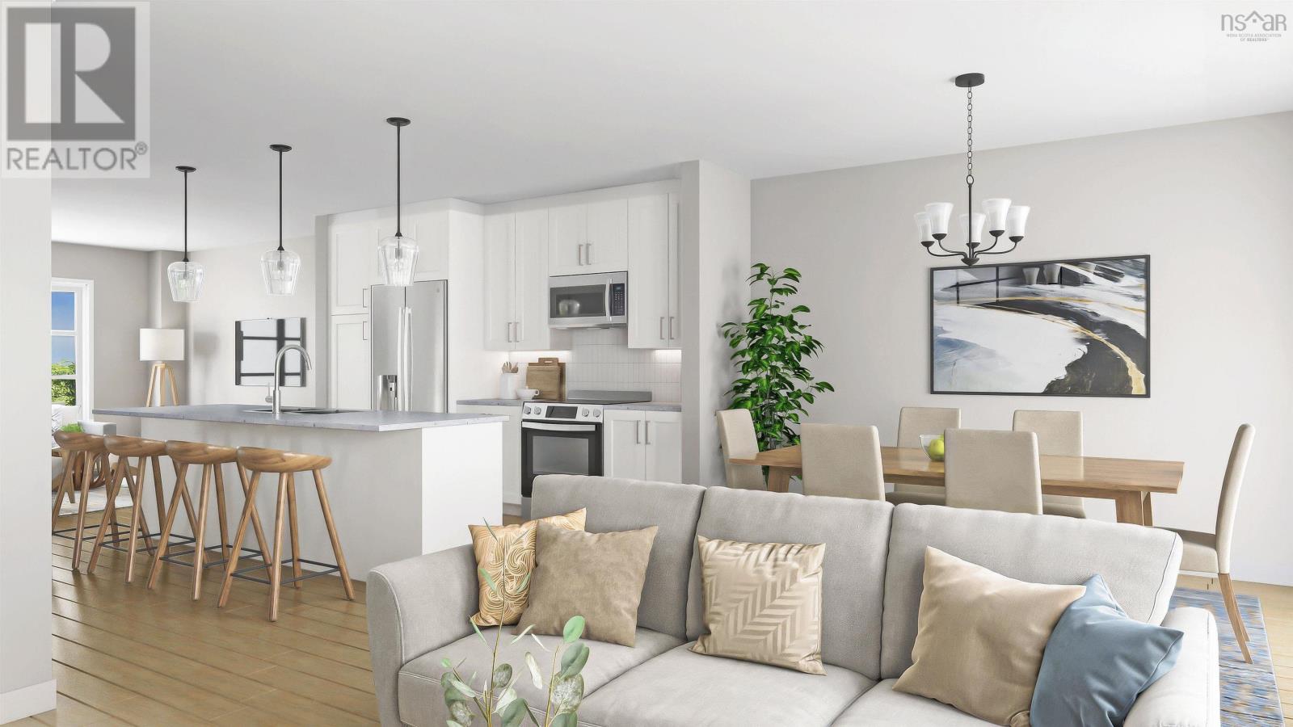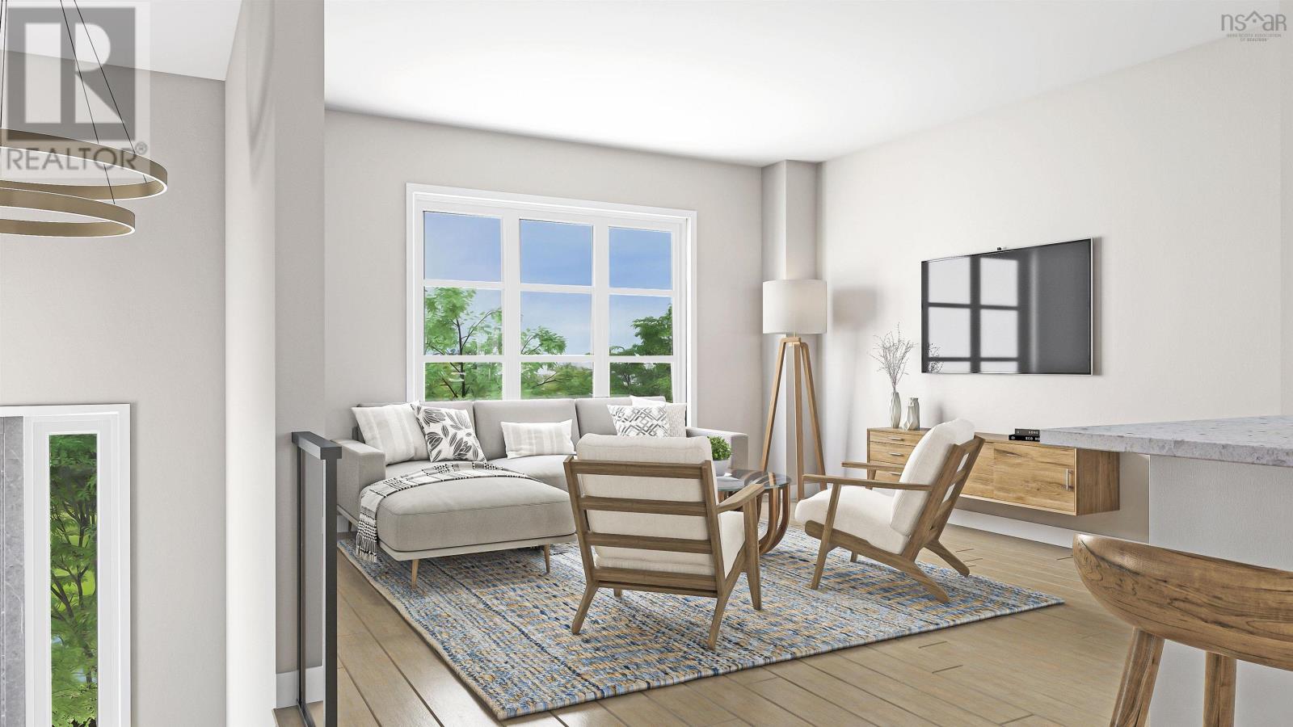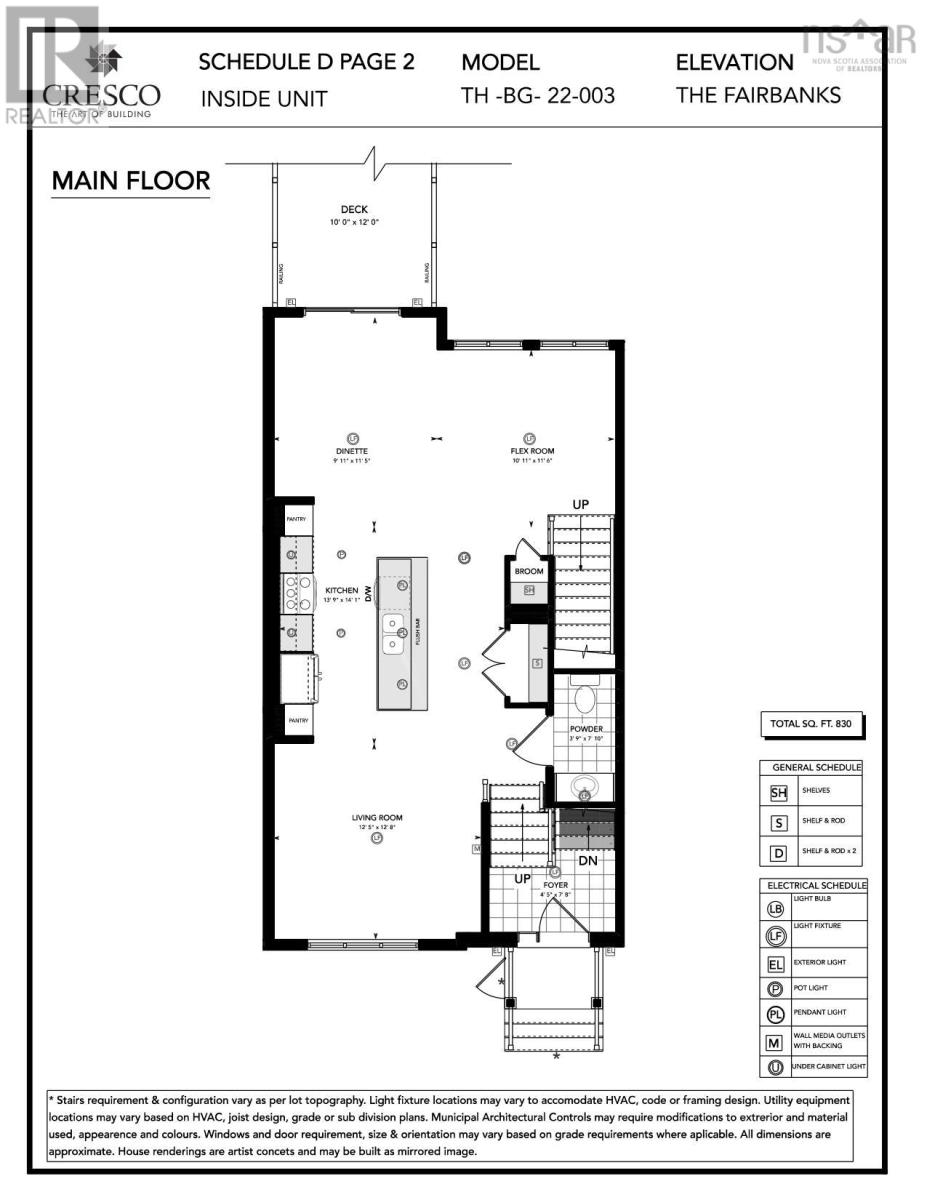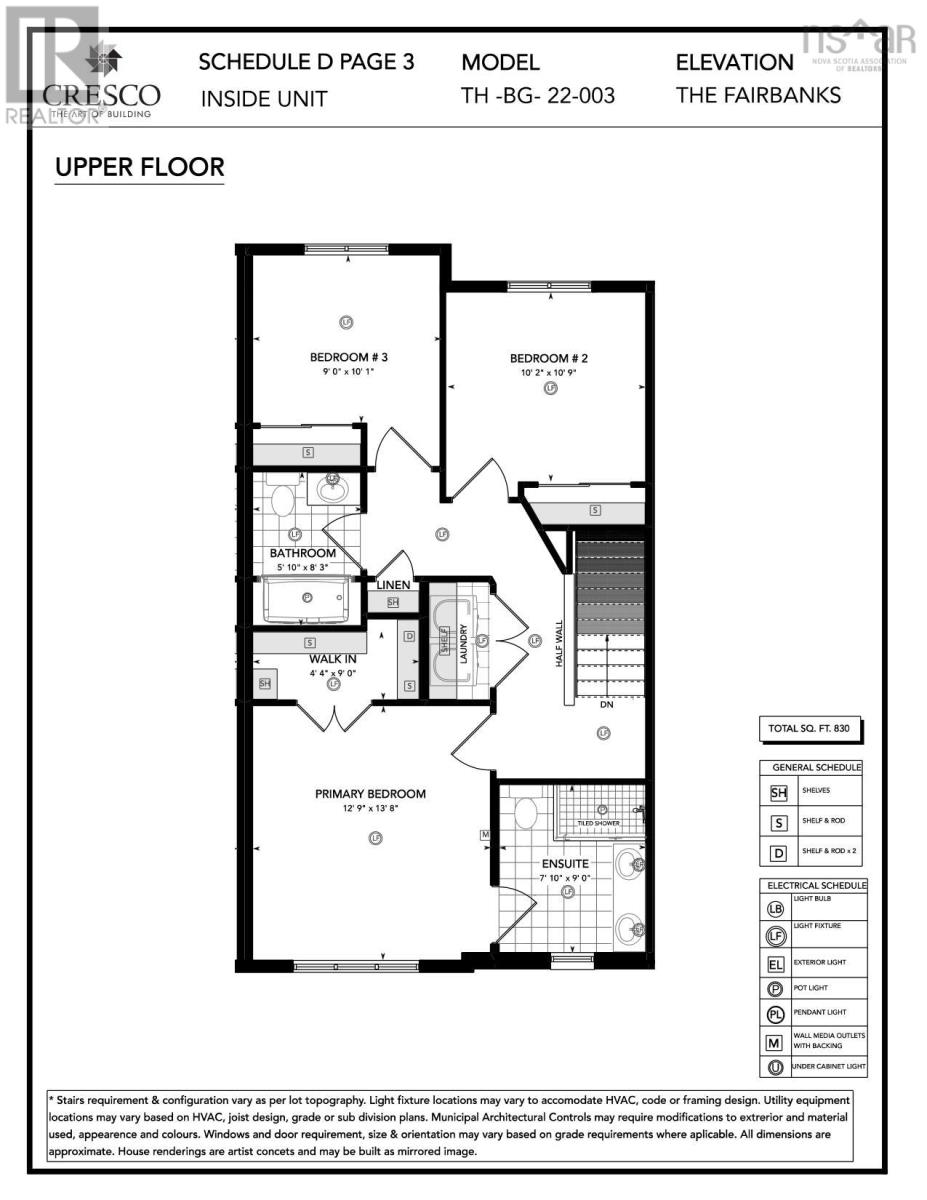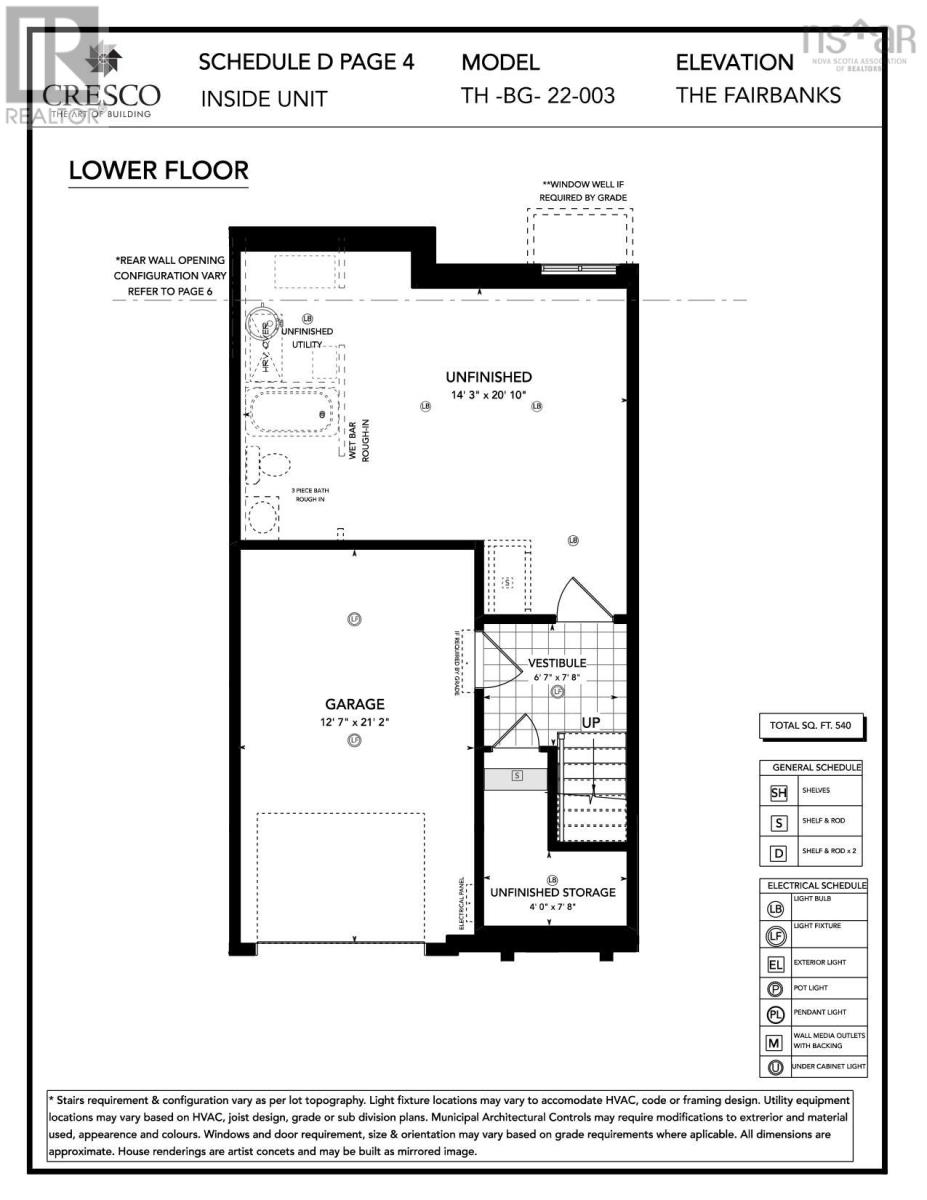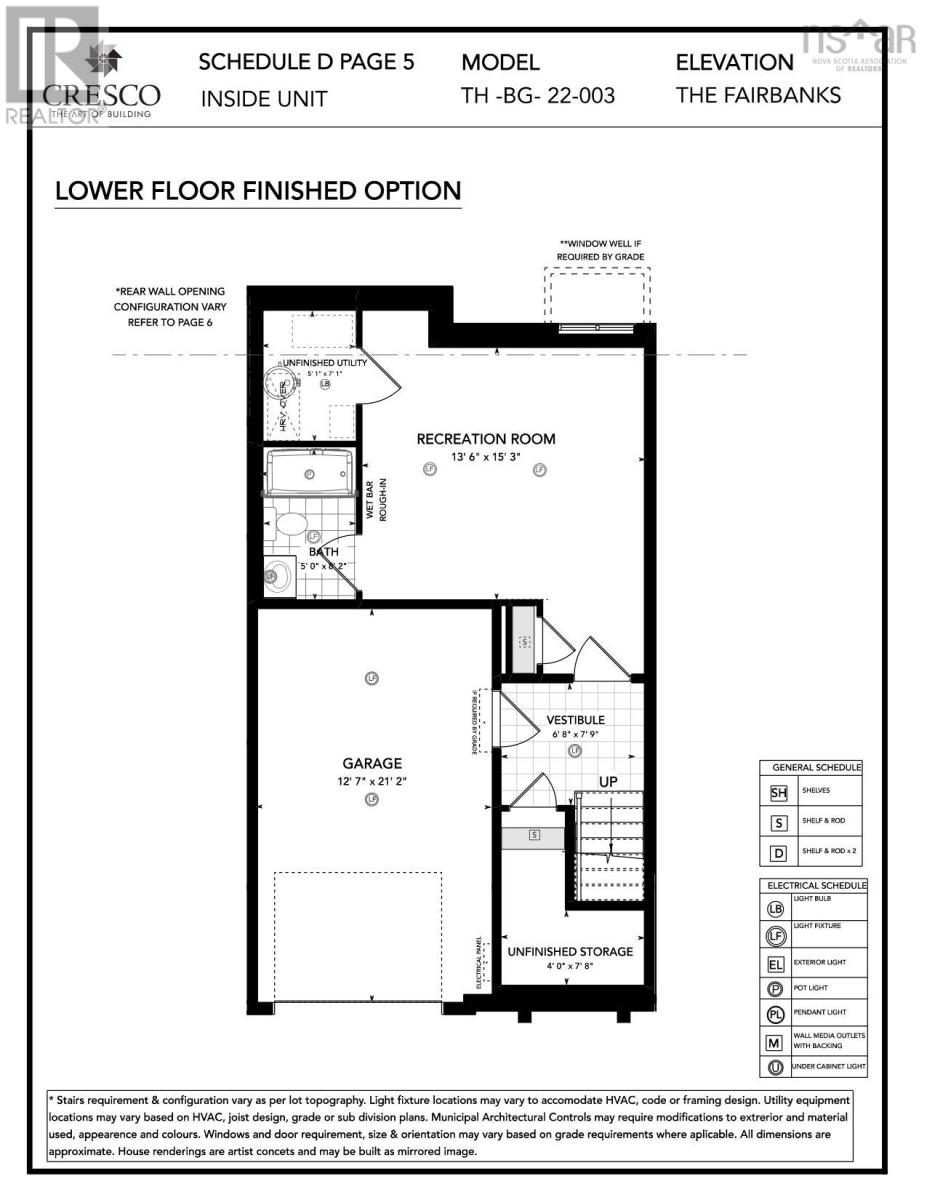149 Terrastone Ridge Dartmouth, Nova Scotia B2X 2E8
$610,900
Welcome to The Parks of Lake Charles, HRM's hottest new subdivision. The Fairbanks, a chic 3-bedroom townhome with built-in garage, offers the perfect blend of modern style and practical design. The main level is an entertainers dream, featuring a spacious living room, dining area, kitchen with ample storage, a family room and convenient half bath. The second level boasts a luxurious primary with ensuite bath and large walk in closet, two additional bedrooms, main bath, plus dedicated laundry for added ease complete this level. The unfinished lower level offers ample opportunities, allowing you to create the perfect space you need when you need it. (id:45785)
Property Details
| MLS® Number | 202520106 |
| Property Type | Single Family |
| Neigbourhood | Parks of Lake Charles |
| Community Name | Dartmouth |
| Amenities Near By | Park, Playground, Public Transit, Shopping |
| Community Features | Recreational Facilities, School Bus |
Building
| Bathroom Total | 3 |
| Bedrooms Above Ground | 3 |
| Bedrooms Total | 3 |
| Appliances | None |
| Architectural Style | 3 Level |
| Cooling Type | Heat Pump |
| Exterior Finish | Stone, Vinyl, Other |
| Flooring Type | Laminate, Tile |
| Foundation Type | Poured Concrete |
| Half Bath Total | 1 |
| Stories Total | 2 |
| Size Interior | 1,600 Ft2 |
| Total Finished Area | 1600 Sqft |
| Type | Row / Townhouse |
| Utility Water | Municipal Water |
Parking
| Garage | |
| Paved Yard |
Land
| Acreage | No |
| Land Amenities | Park, Playground, Public Transit, Shopping |
| Landscape Features | Landscaped |
| Sewer | Municipal Sewage System |
| Size Irregular | 0.0813 |
| Size Total | 0.0813 Ac |
| Size Total Text | 0.0813 Ac |
Rooms
| Level | Type | Length | Width | Dimensions |
|---|---|---|---|---|
| Second Level | Primary Bedroom | 13.8 x 12.9 | ||
| Second Level | Ensuite (# Pieces 2-6) | 4 Piece | ||
| Second Level | Bedroom | 10.9 x 10.2 | ||
| Second Level | Bedroom | 9 x 10.1 | ||
| Second Level | Bath (# Pieces 1-6) | 4 Piece | ||
| Second Level | Laundry Room | 2 Piece | ||
| Main Level | Foyer | 4.5 x 7.8 | ||
| Main Level | Living Room | 12.5 x 12.8 | ||
| Main Level | Living Room | 9.11 x 11.5 | ||
| Main Level | Kitchen | 13.9 x 14.1 | ||
| Main Level | Family Room | 10.11 x 11.6 | ||
| Main Level | Bath (# Pieces 1-6) | 2 Piece |
https://www.realtor.ca/real-estate/28709641/149-terrastone-ridge-dartmouth-dartmouth
Contact Us
Contact us for more information
Tamuno Cookey
https://www.tamunohomes.ca/
84 Chain Lake Drive
Beechville, Nova Scotia B3S 1A2
Amanee Mousavi
84 Chain Lake Drive
Beechville, Nova Scotia B3S 1A2

