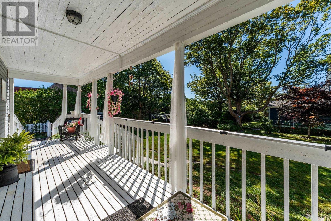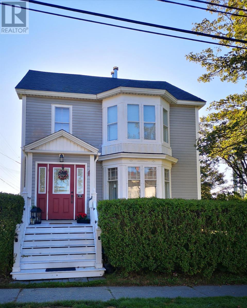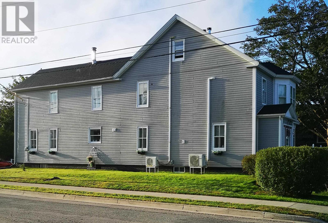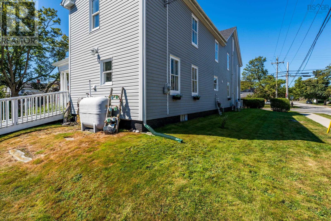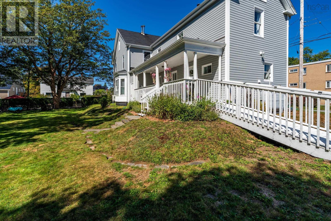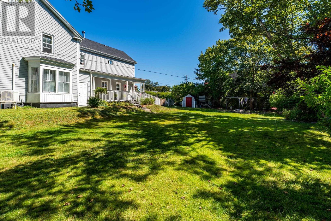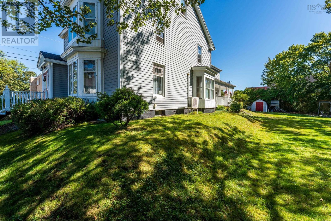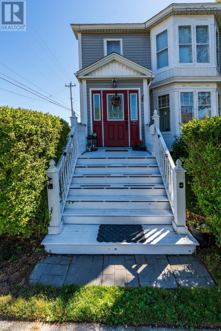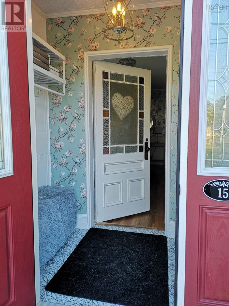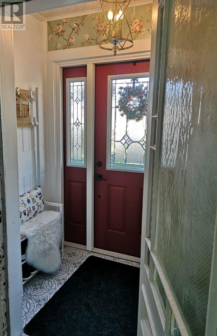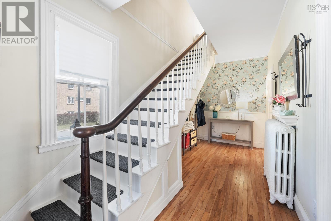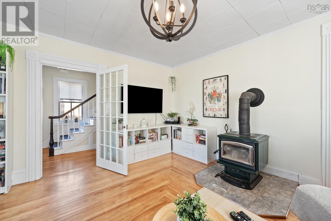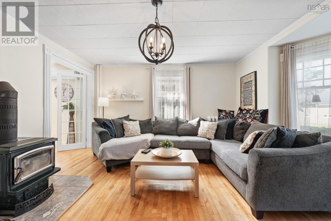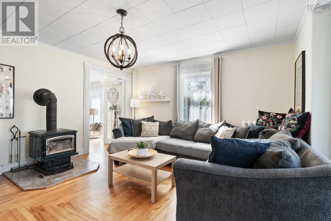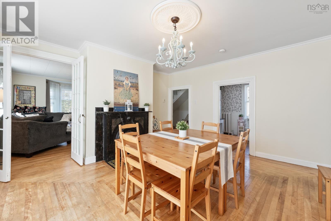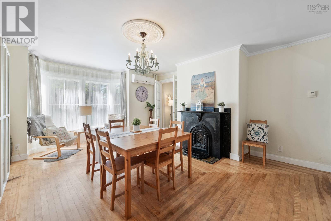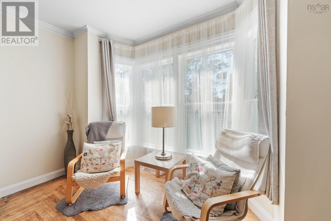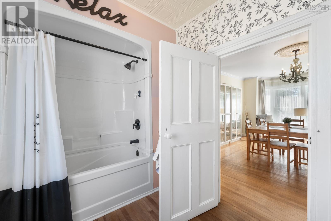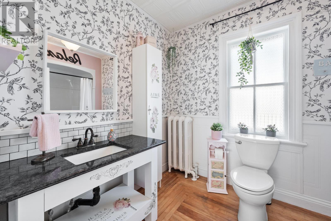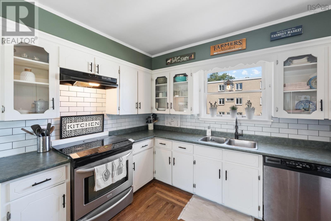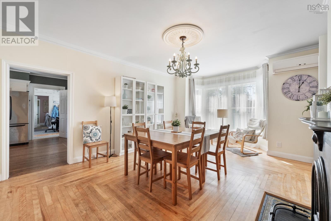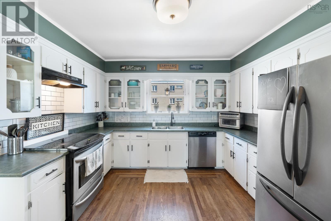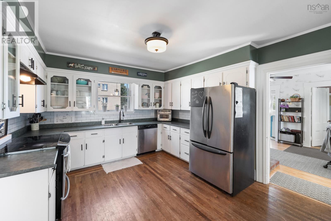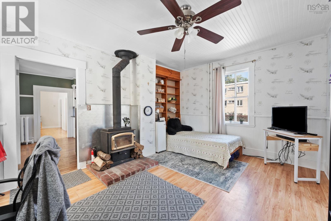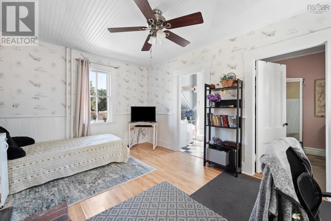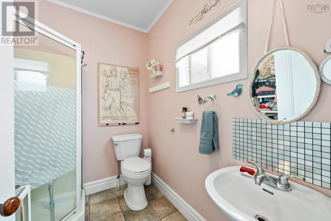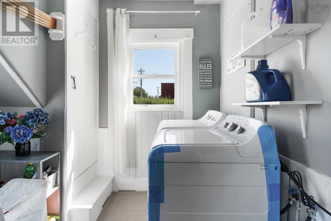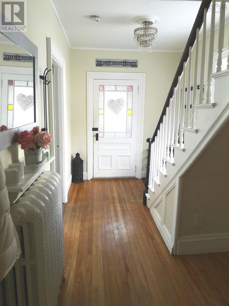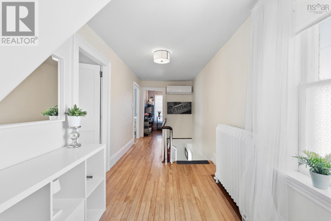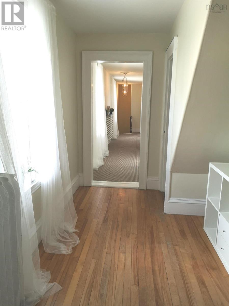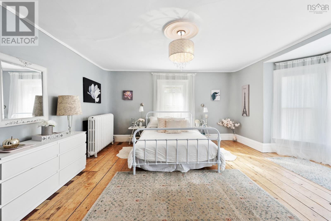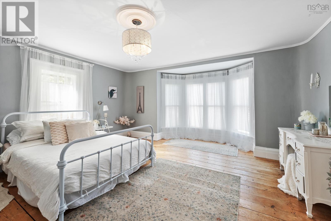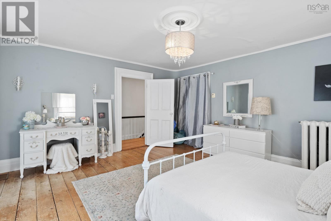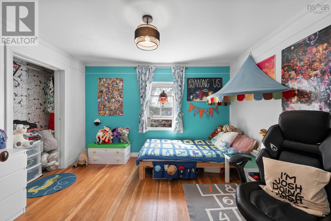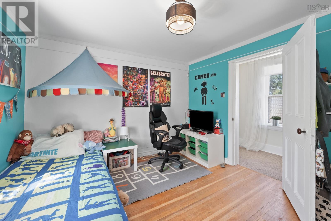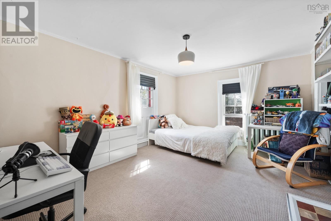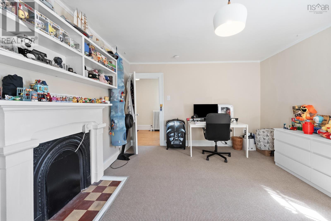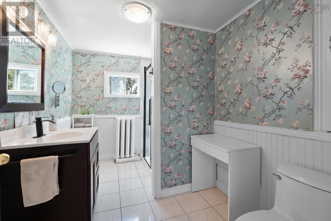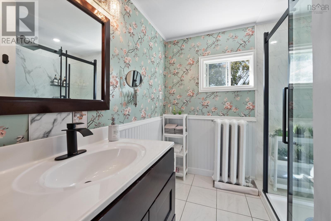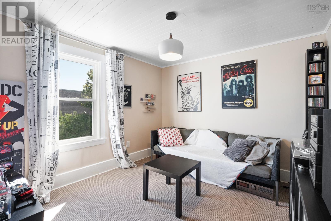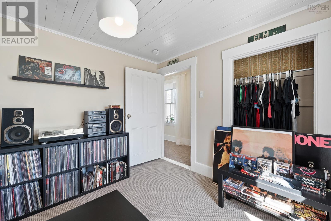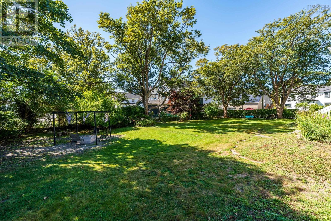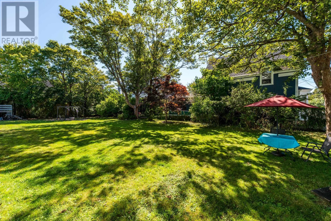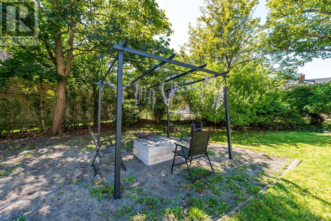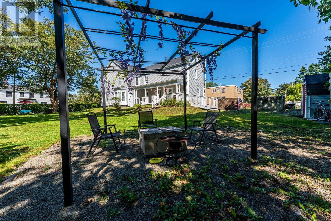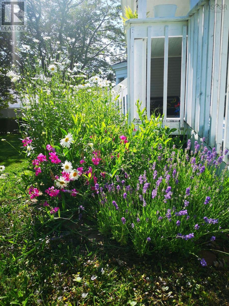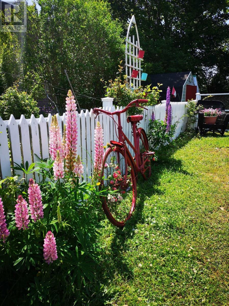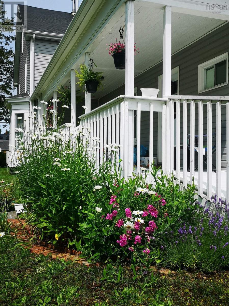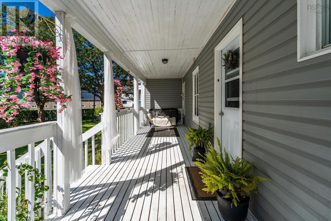15 Brunswick Street Yarmouth, Nova Scotia B5A 2E2
$384,900
Step into this beautifully renovated century family home in the heart of Yarmouth, where timeless character meets modern comfort. From the moment you enter, you'll notice the graceful balance of old-world charm and thoughtful updates. The main floor features a spacious living room with tall ceilings, a sun-filled bay window facing west, and a cozy wood stove. Through elegant French doors, the formal dining room offers another bay window and classic atmosphere, with a charming 4-piece bath off to the side. The well-appointed kitchen includes stainless steel appliances, a walk-in pantry, generous cupboard and counter space, and opens into a large family room. Currently set up as a granny suite, this versatile space includes a second wood stove, an adjoining 3-piece bath, and separate laundry area with back stairs leading up to the second floor. From the main foyer, the grand staircase leads upstairs to 4 comfortable bedrooms, a smaller 5th bedroom currently used as a walk-in closet, and a stylish bathroom with a custom walk-in shower. A third-floor retreat provides a bonus living area, ideal for music, games, or a private hideaway. Outside, enjoy the covered 26' x 7' front porch with ramp access, overlooking a spacious private yard-perfect for family gatherings, play, or gardening. With its blend of character, space, and modern conveniences, this home is a rare find in center-town Yarmouth. (id:45785)
Property Details
| MLS® Number | 202523340 |
| Property Type | Single Family |
| Neigbourhood | Downtown |
| Community Name | Yarmouth |
| Amenities Near By | Golf Course, Park, Playground, Public Transit, Shopping, Place Of Worship, Beach |
| Community Features | Recreational Facilities, School Bus |
| Features | Wheelchair Access |
Building
| Bathroom Total | 3 |
| Bedrooms Above Ground | 5 |
| Bedrooms Total | 5 |
| Appliances | Stove, Dishwasher, Dryer, Washer, Refrigerator |
| Basement Development | Unfinished |
| Basement Type | Full (unfinished) |
| Constructed Date | 1894 |
| Construction Style Attachment | Detached |
| Cooling Type | Wall Unit, Heat Pump |
| Exterior Finish | Vinyl |
| Flooring Type | Ceramic Tile, Concrete, Hardwood, Wood, Tile |
| Foundation Type | Stone |
| Stories Total | 3 |
| Size Interior | 2,455 Ft2 |
| Total Finished Area | 2455 Sqft |
| Type | House |
| Utility Water | Municipal Water |
Parking
| Gravel |
Land
| Acreage | No |
| Land Amenities | Golf Course, Park, Playground, Public Transit, Shopping, Place Of Worship, Beach |
| Landscape Features | Landscaped |
| Sewer | Municipal Sewage System |
| Size Irregular | 0.2718 |
| Size Total | 0.2718 Ac |
| Size Total Text | 0.2718 Ac |
Rooms
| Level | Type | Length | Width | Dimensions |
|---|---|---|---|---|
| Second Level | Other | 22.1x7.0-9.2x3.9 | ||
| Second Level | Bedroom | 7.0x6.9 | ||
| Second Level | Primary Bedroom | 15.9x14.5+Bay | ||
| Second Level | Bedroom | 15.11x11.10 | ||
| Second Level | Bedroom | 11.6x10.6 | ||
| Second Level | Bath (# Pieces 1-6) | 10.11x7.3 | ||
| Second Level | Bedroom | 10.11x9.11 | ||
| Third Level | Games Room | 23.3x15.9 | ||
| Main Level | Porch | 6.10x3.0 | ||
| Main Level | Foyer | 18.4x7.1 | ||
| Main Level | Living Room | 15.9x14.4+Bay | ||
| Main Level | Dining Room | 15.8x14.6+Bay | ||
| Main Level | Bath (# Pieces 1-6) | 10.3x7.2 | ||
| Main Level | Kitchen | 15.2x12.0 | ||
| Main Level | Other | 5.1x3.9+pantry | ||
| Main Level | Family Room | 15.1x11.6 | ||
| Main Level | Bath (# Pieces 1-6) | 7.1x6.2 | ||
| Main Level | Laundry / Bath | 8.6x7.1-3.1x2.5 |
https://www.realtor.ca/real-estate/28863785/15-brunswick-street-yarmouth-yarmouth
Contact Us
Contact us for more information
Angelica Howard
328 Main Street
Yarmouth, Nova Scotia B5A 1E4

