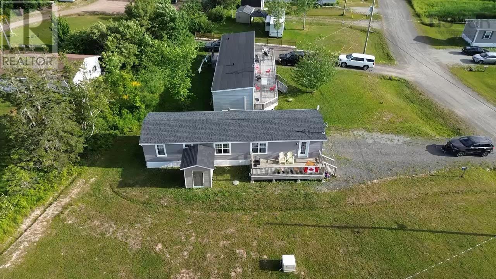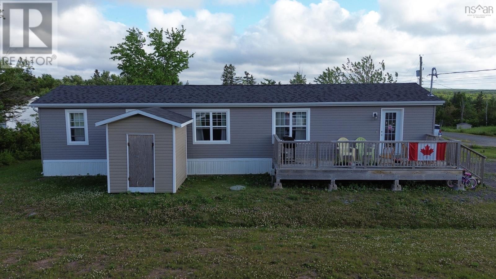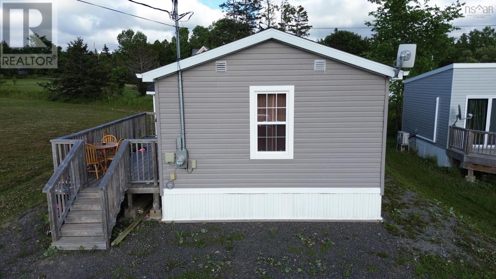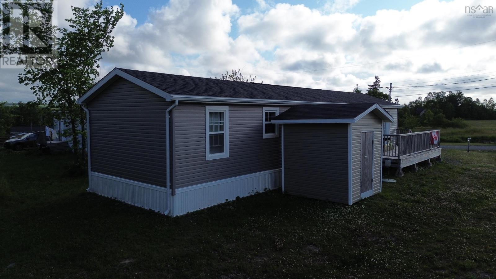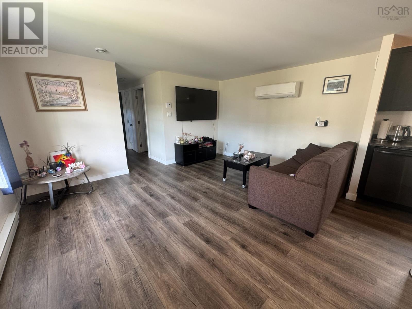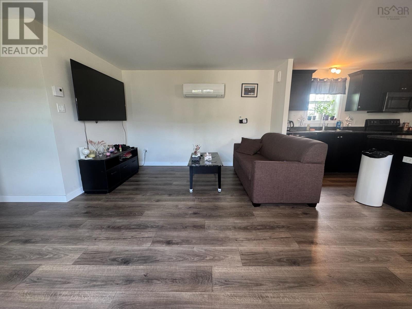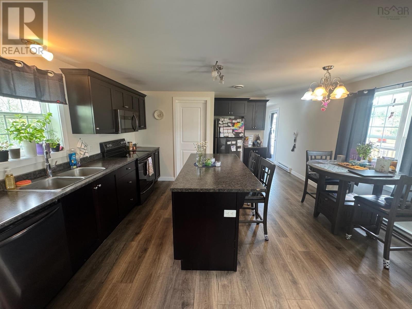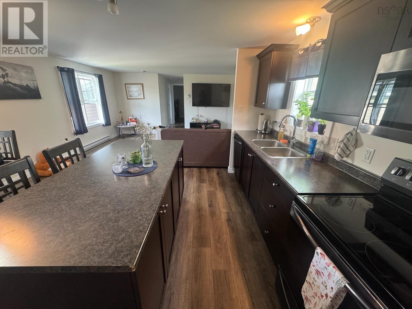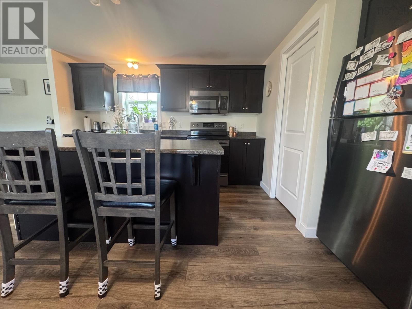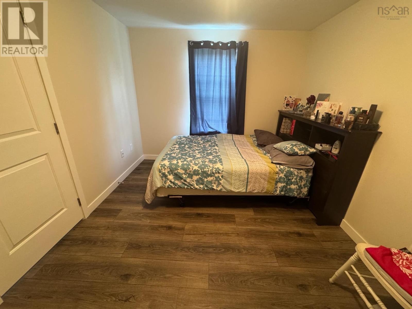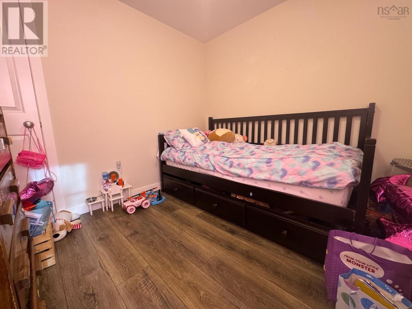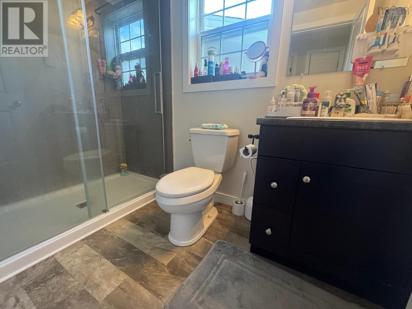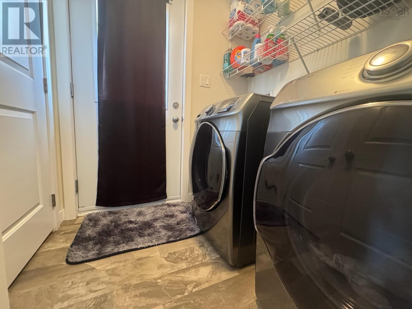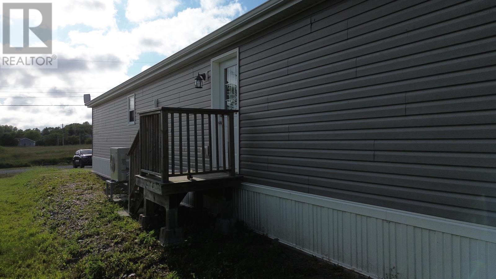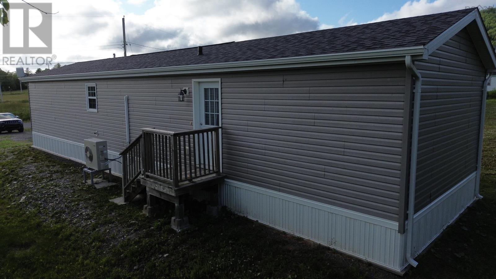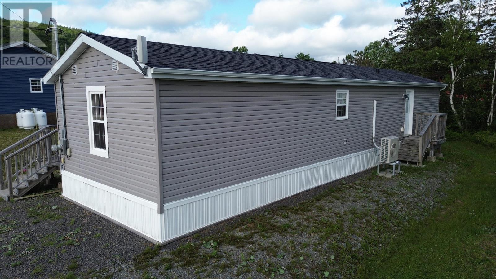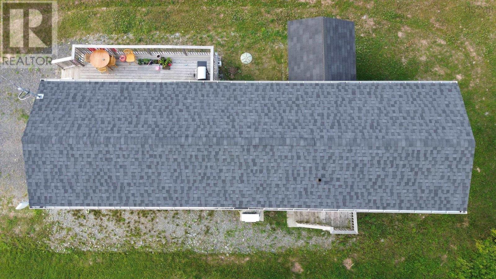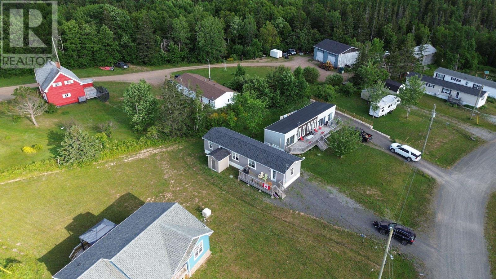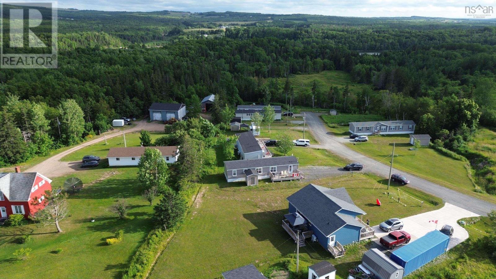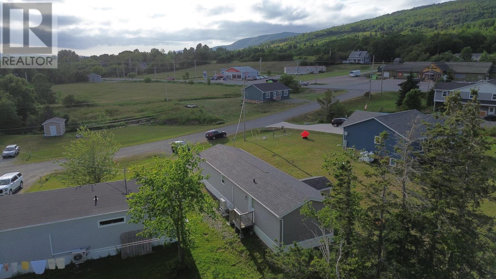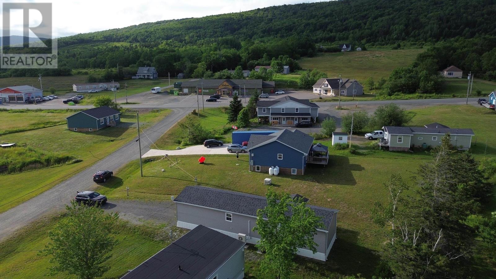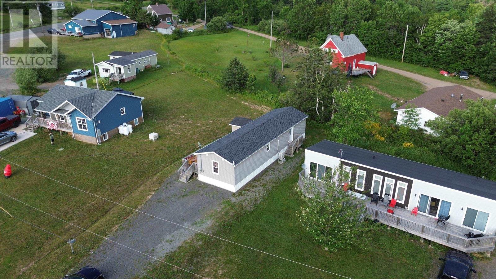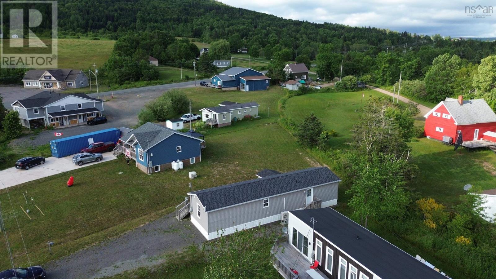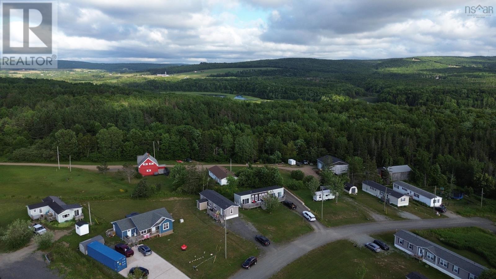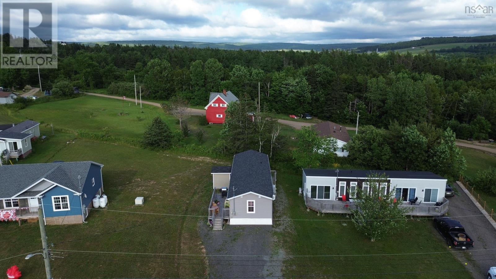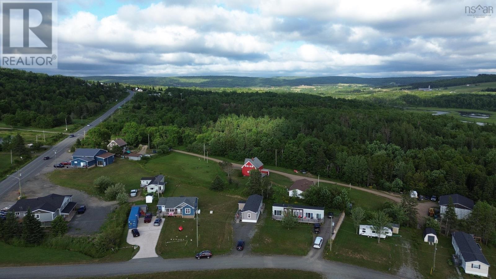15 Brynlees Lane Mabou, Nova Scotia B0E 1X0
$255,000
Fàilte gu Màbu! Welcome to the heart of Cape Bretons cultural and musical soul. This beautifully-maintained 2019 Prestige Mini Home (16 x 58) offers modern, efficient living with a ductless heat pump, electric baseboards, and full municipal services. Perfectly situated in the charming village of Mabou, the home is directly across from the Freshmart grocery store and just a short walk or drive to all essential amenitiesincluding schools, hockey rinks, the iconic Red Shoe Pub, and the world-renowned Cabot Links and Cabot Cliffs golf courses. Mabou is a place where community spirit runs deep and the sound of fiddles and Gaelic songs fill the air. With ceilidhs happening regularly nearby, youll be immersed in a rich tradition of music and storytelling. Whether you're looking to downsize, retire, or invest in a cozy home base in one of Nova Scotias most cherished communities, this is an opportunity not to be missed. (id:45785)
Property Details
| MLS® Number | 202516986 |
| Property Type | Single Family |
| Community Name | Mabou |
| Amenities Near By | Golf Course, Park, Playground, Public Transit, Shopping, Place Of Worship, Beach |
| Community Features | Recreational Facilities, School Bus |
| Features | Level |
| Structure | Shed |
Building
| Bathroom Total | 1 |
| Bedrooms Above Ground | 2 |
| Bedrooms Total | 2 |
| Appliances | Stove, Dishwasher, Dryer, Washer, Microwave, Refrigerator |
| Architectural Style | Mini |
| Basement Type | None |
| Constructed Date | 2019 |
| Cooling Type | Heat Pump |
| Exterior Finish | Vinyl |
| Flooring Type | Vinyl |
| Foundation Type | Concrete Block |
| Stories Total | 1 |
| Size Interior | 928 Ft2 |
| Total Finished Area | 928 Sqft |
| Type | Mobile Home |
| Utility Water | Municipal Water |
Parking
| Gravel |
Land
| Acreage | No |
| Land Amenities | Golf Course, Park, Playground, Public Transit, Shopping, Place Of Worship, Beach |
| Sewer | Municipal Sewage System |
| Size Irregular | 0.2375 |
| Size Total | 0.2375 Ac |
| Size Total Text | 0.2375 Ac |
Rooms
| Level | Type | Length | Width | Dimensions |
|---|---|---|---|---|
| Main Level | Primary Bedroom | 10 x 13 | ||
| Main Level | Bath (# Pieces 1-6) | 9 x 4 | ||
| Main Level | Living Room | 12 x 16 | ||
| Main Level | Kitchen | 12 x 10 | ||
| Main Level | Dining Room | 6 x 12 | ||
| Main Level | Bedroom | 9 x 9 | ||
| Main Level | Storage | 4.5 x 8 | ||
| Main Level | Laundry / Bath | 6 x 7 |
https://www.realtor.ca/real-estate/28576106/15-brynlees-lane-mabou-mabou
Contact Us
Contact us for more information
Ryan Ehler
https://ryanehler.kw.com/
https://www.facebook.com/ryan.ehler
https://www.linkedin.com/in/ryan-ehler-197469263/
2-20 Townsend Street
Sydney, Nova Scotia B1P 6V2

