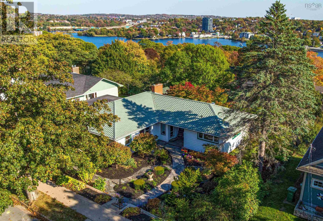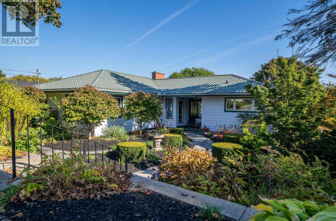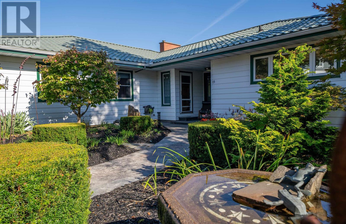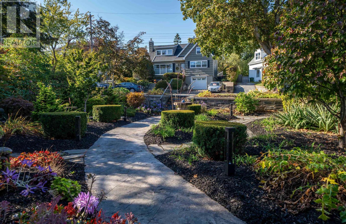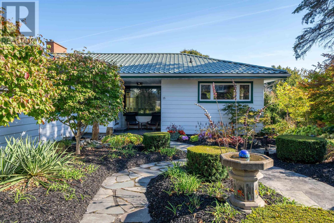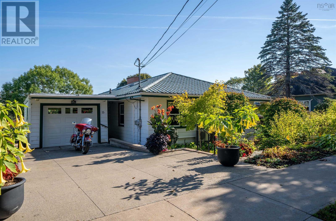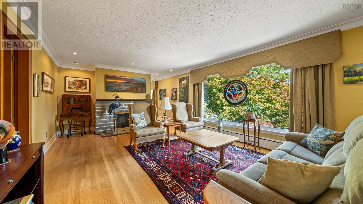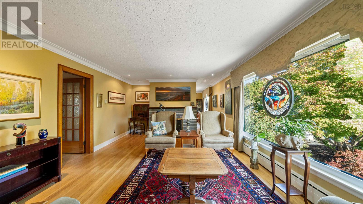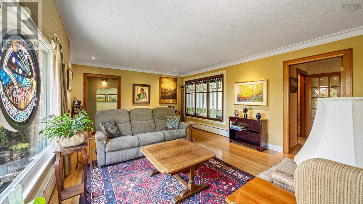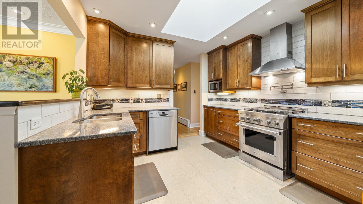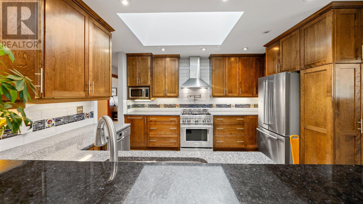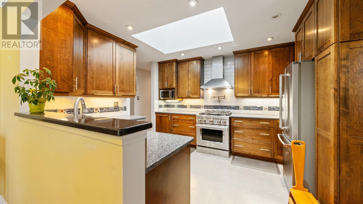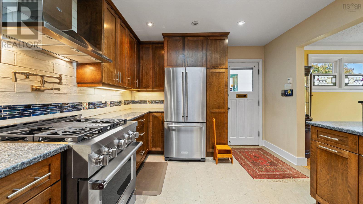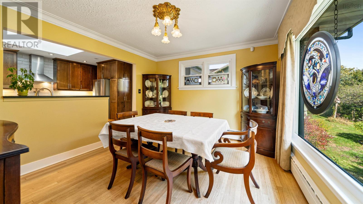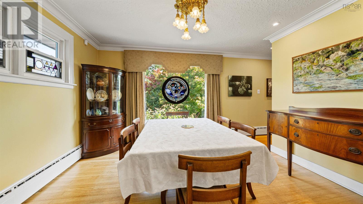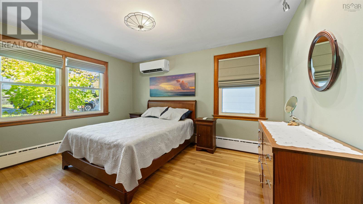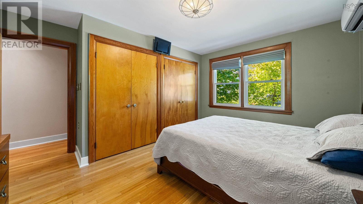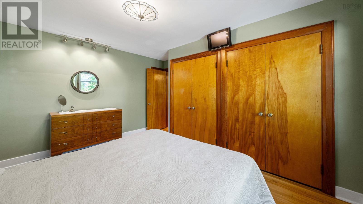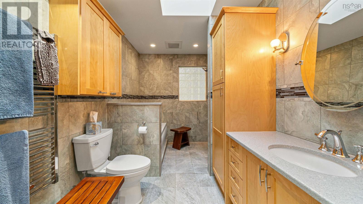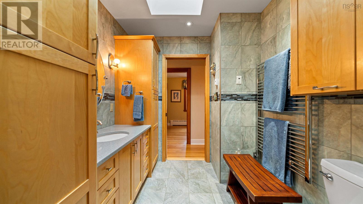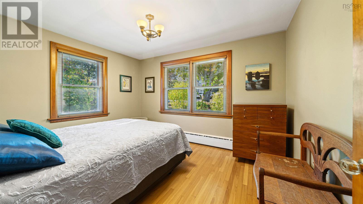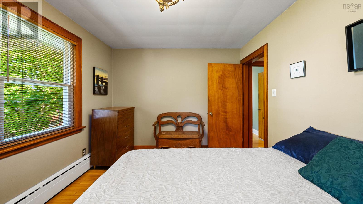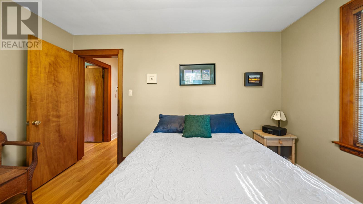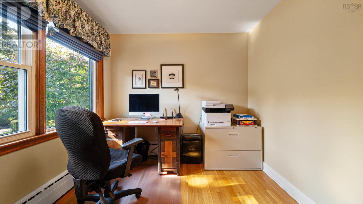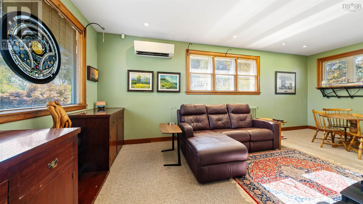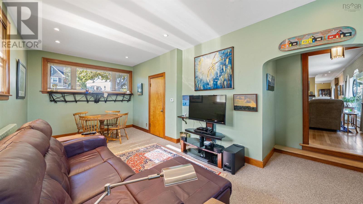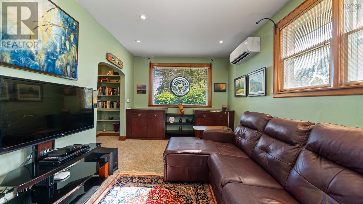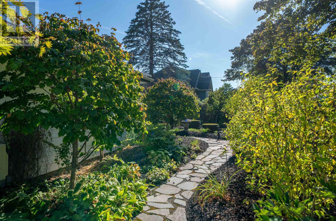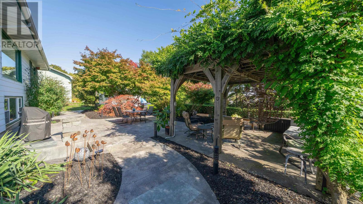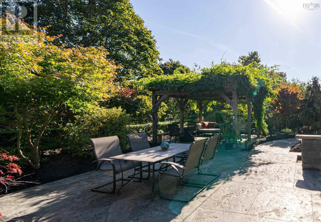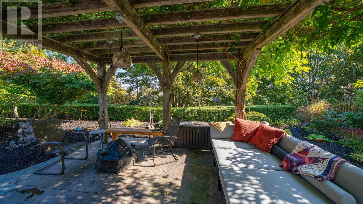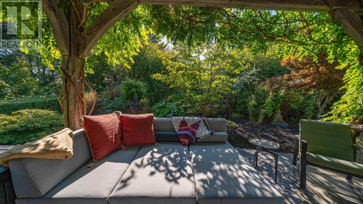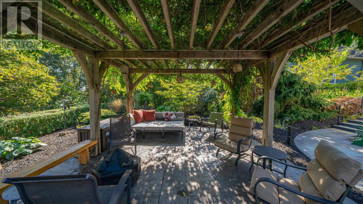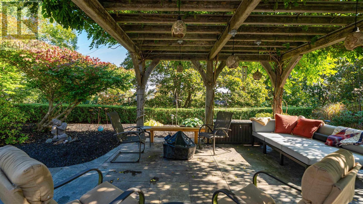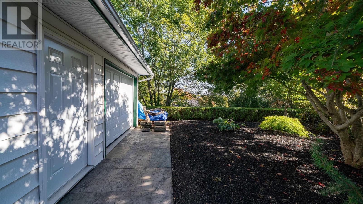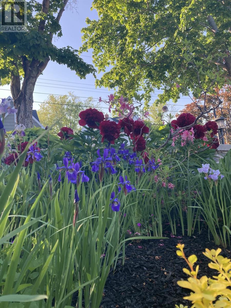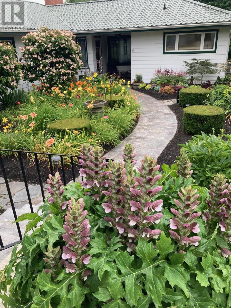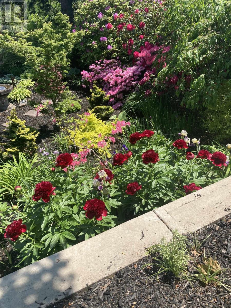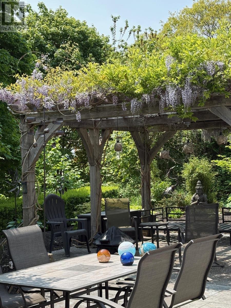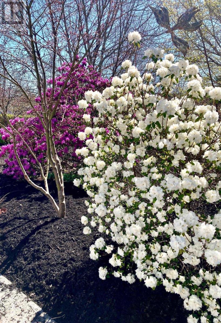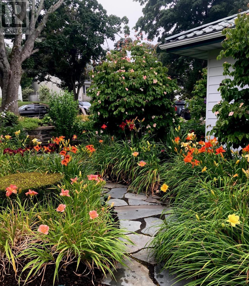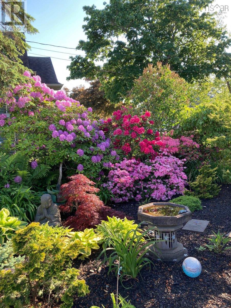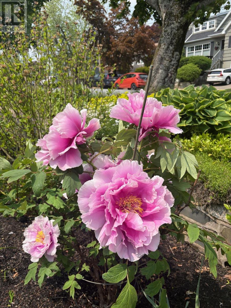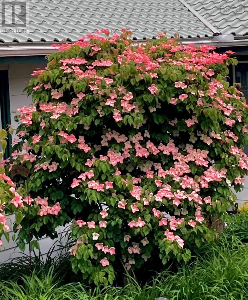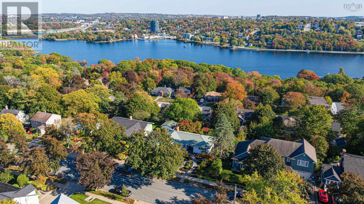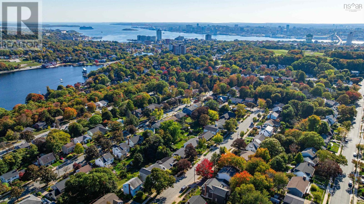15 Lakeview Avenue Dartmouth, Nova Scotia B3A 3S8
$1,150,000
Stunning bungalow set on one of Crichton Parks most desirable streets. This double-sized 12,000 sq. ft. lot has been beautifully landscaped to create a true urban oasis. The outdoor spaces feature a craftsman-built pergola, stone walkway, and a stamped concrete patio the perfect backdrop for entertaining or quiet evenings outdoors. Inside, the home offers spacious one-level living with a bright, mid-century-inspired layout. The south-facing living and dining areas are flooded with natural light, and the kitchen impresses with quartz countertops, a custom tile backsplash, stainless steel appliances, and a gas range. The main bath has been fully transformed into a spa-like retreat, complete with a walk-in shower, in-floor heating, skylight, soaker tub, and towel warmer. The main level also includes a versatile family/media room with a two-piece bath and three bedrooms, with hardwood flooring throughout all principal rooms. Outside, a detached garage with breezeway access complements a detached studio or workshop in the backyard. The lower level, featuring a walkout, provides excellent potential for future development whether a secondary suite or extended family space. Additional highlights include natural gas heating with cast iron baseboards, a ductless heat pump, and a durable metal roof. Ideally located near Downtown Dartmouth, Crichton Park Elementary, Mic Mac Mall, parks, and trails, this home blends timeless design with modern comfort in a prime location. (id:45785)
Property Details
| MLS® Number | 202525606 |
| Property Type | Single Family |
| Neigbourhood | Crichton Park |
| Community Name | Dartmouth |
| Amenities Near By | Golf Course, Park, Playground, Public Transit, Shopping, Place Of Worship, Beach |
| Community Features | Recreational Facilities, School Bus |
| Features | Treed, Sloping, Level |
| Structure | Shed |
Building
| Bathroom Total | 2 |
| Bedrooms Above Ground | 3 |
| Bedrooms Total | 3 |
| Appliances | Gas Stove(s), Dishwasher, Dryer - Gas, Washer, Refrigerator |
| Architectural Style | Bungalow |
| Basement Development | Unfinished |
| Basement Features | Walk Out |
| Basement Type | Full (unfinished) |
| Constructed Date | 1952 |
| Construction Style Attachment | Detached |
| Cooling Type | Heat Pump |
| Exterior Finish | Vinyl |
| Fireplace Present | Yes |
| Flooring Type | Carpeted, Ceramic Tile, Cork, Hardwood |
| Foundation Type | Poured Concrete |
| Half Bath Total | 1 |
| Stories Total | 1 |
| Size Interior | 1,818 Ft2 |
| Total Finished Area | 1818 Sqft |
| Type | House |
| Utility Water | Municipal Water |
Parking
| Garage | |
| Attached Garage | |
| Concrete |
Land
| Acreage | No |
| Land Amenities | Golf Course, Park, Playground, Public Transit, Shopping, Place Of Worship, Beach |
| Landscape Features | Landscaped |
| Sewer | Municipal Sewage System |
| Size Irregular | 0.2755 |
| Size Total | 0.2755 Ac |
| Size Total Text | 0.2755 Ac |
Rooms
| Level | Type | Length | Width | Dimensions |
|---|---|---|---|---|
| Main Level | Living Room | 24.3x13.10 | ||
| Main Level | Dining Room | 13x11.8 | ||
| Main Level | Kitchen | 10.9x13 | ||
| Main Level | Family Room | 22.6x10.8 | ||
| Main Level | Bath (# Pieces 1-6) | 7.5x4.2 | ||
| Main Level | Primary Bedroom | 14.2x10.8+J | ||
| Main Level | Bedroom | 10.4x9.1 | ||
| Main Level | Bedroom | 12.9x10.2 | ||
| Main Level | Bath (# Pieces 1-6) | 13.1x7.2 |
https://www.realtor.ca/real-estate/28976681/15-lakeview-avenue-dartmouth-dartmouth
Contact Us
Contact us for more information
Andy Sawler
(902) 481-2769
www.sawler.com/
32 Akerley Blvd Unit 101
Dartmouth, Nova Scotia B3B 1N1

