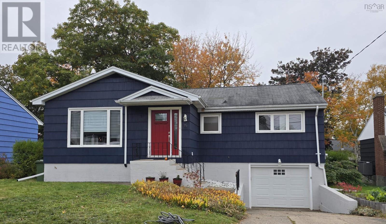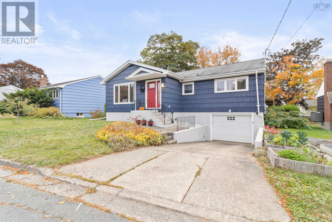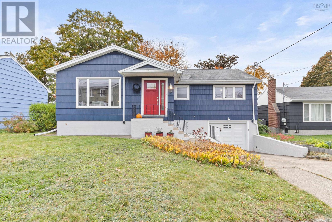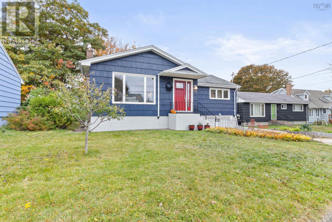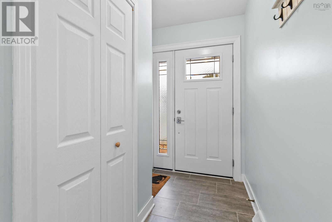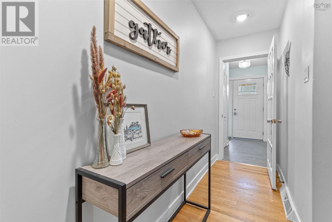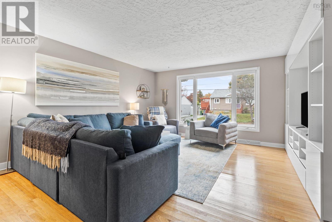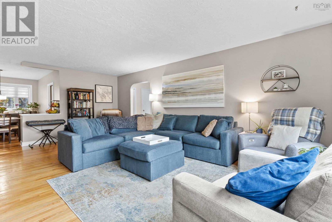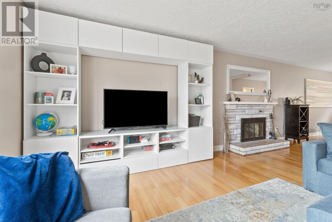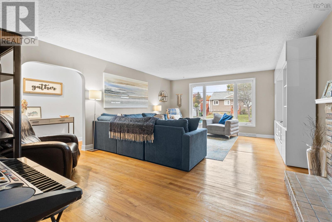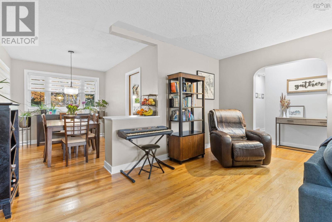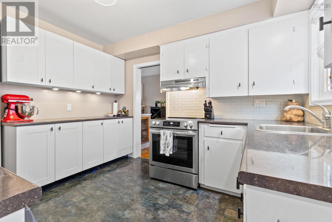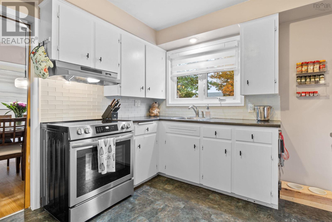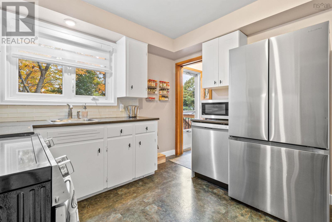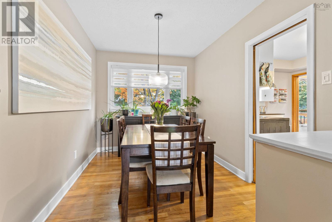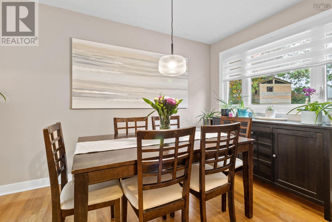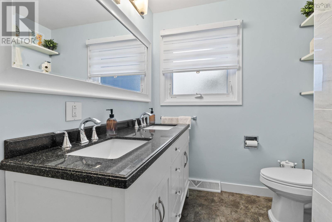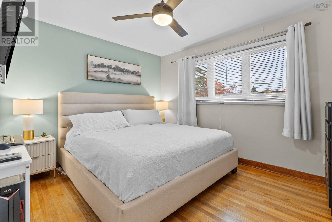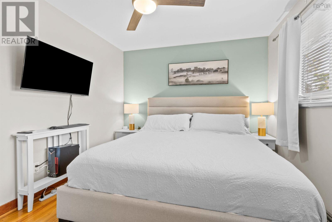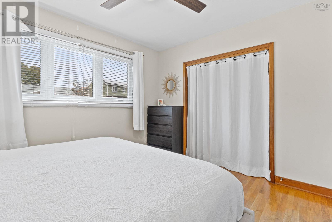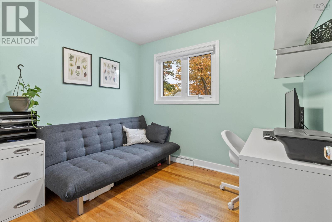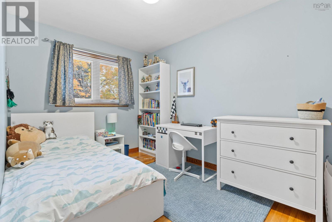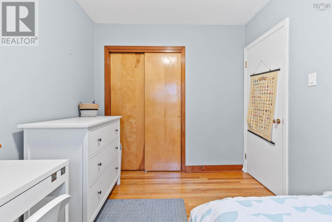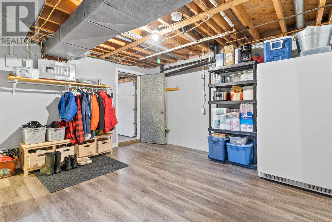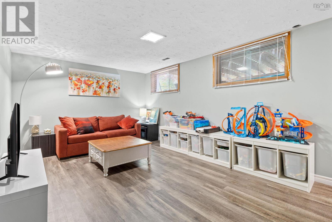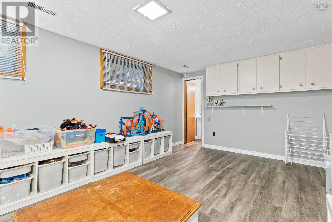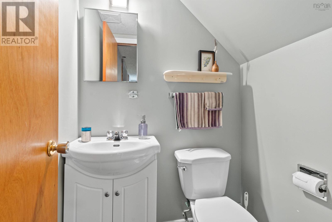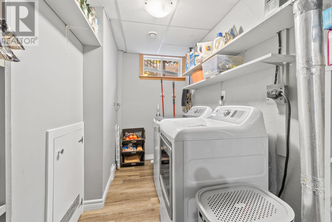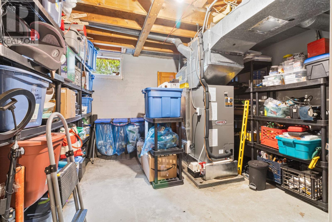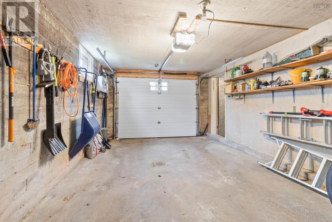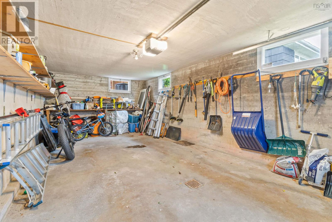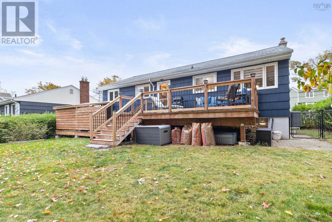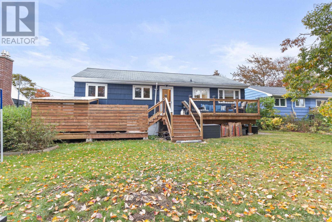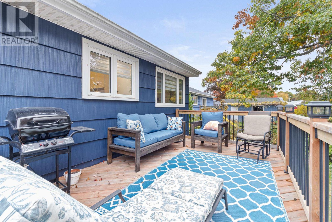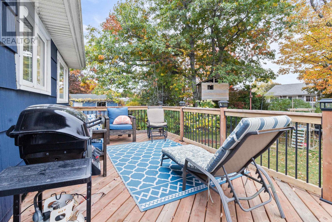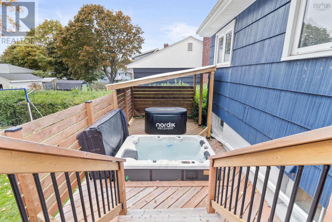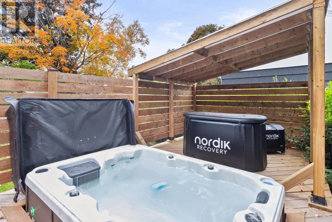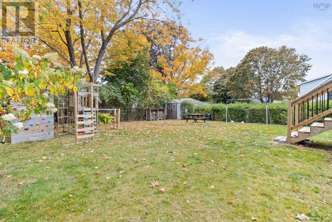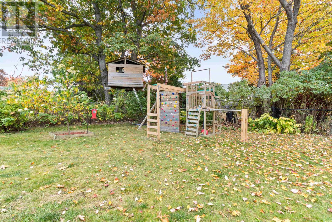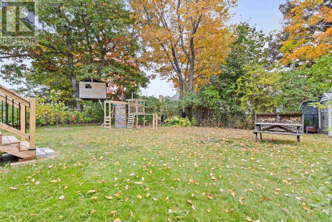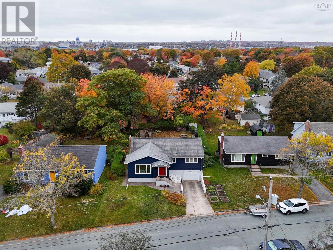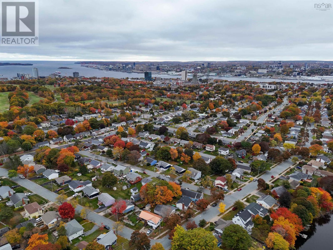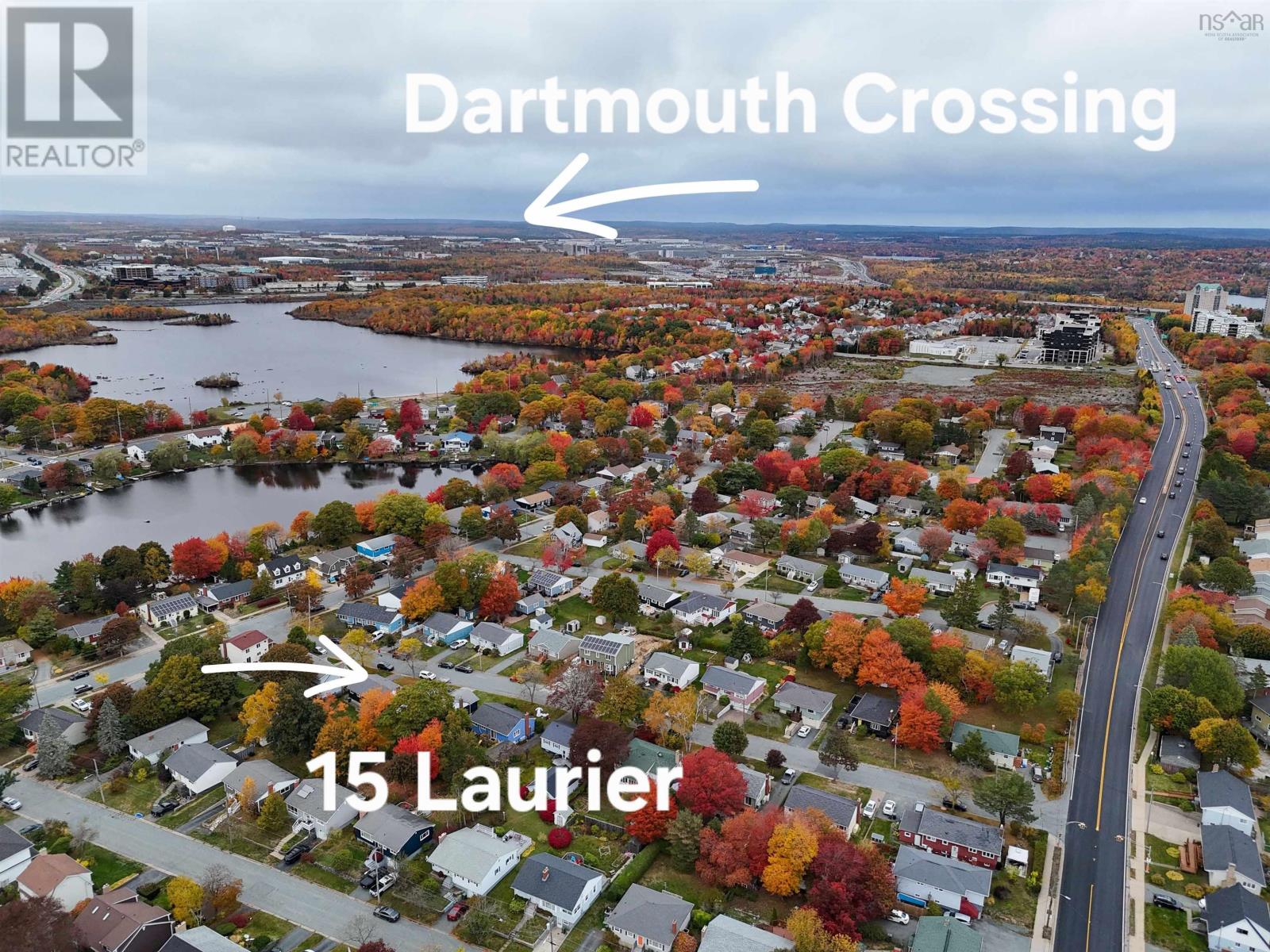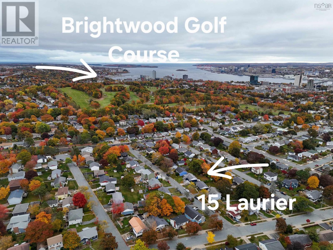15 Laurier Street Dartmouth, Nova Scotia B3A 2G6
$589,900
Located just off Woodland Ave with easy access to the Bridges, Burnside and Dartmouth Crossing, this 3 bedroom family home can provide a great spot for Buyers. Enjoy a spacious living room with hardwood floors and a fireplace, updated 5 pc bath on the main level. The basement has a rec room with 1/2 bath and a great mudroom area near the laundry the perfect spot for school bags and sports gear. Lots of storage and a basement garage. One of the best features is the yard. A large level back yard with new two level deck with hot tub. A great place for kids of all ages. Part of the Crichton Park School district and a short walk to Mic Mac Mall and Brightwood Golf Course. (id:45785)
Property Details
| MLS® Number | 202526391 |
| Property Type | Single Family |
| Neigbourhood | Woodland Park |
| Community Name | Dartmouth |
| Amenities Near By | Golf Course, Park, Playground, Public Transit |
| Features | Level |
Building
| Bathroom Total | 2 |
| Bedrooms Above Ground | 3 |
| Bedrooms Total | 3 |
| Appliances | Hot Tub |
| Architectural Style | Bungalow |
| Basement Development | Partially Finished |
| Basement Features | Walk Out |
| Basement Type | Full (partially Finished) |
| Constructed Date | 1962 |
| Construction Style Attachment | Detached |
| Cooling Type | Heat Pump |
| Exterior Finish | Wood Shingles |
| Fireplace Present | Yes |
| Flooring Type | Ceramic Tile, Hardwood, Vinyl |
| Foundation Type | Poured Concrete |
| Half Bath Total | 1 |
| Stories Total | 1 |
| Size Interior | 1,664 Ft2 |
| Total Finished Area | 1664 Sqft |
| Type | House |
| Utility Water | Municipal Water |
Parking
| Garage | |
| Paved Yard |
Land
| Acreage | No |
| Land Amenities | Golf Course, Park, Playground, Public Transit |
| Landscape Features | Landscaped |
| Sewer | Municipal Sewage System |
| Size Irregular | 0.1424 |
| Size Total | 0.1424 Ac |
| Size Total Text | 0.1424 Ac |
Rooms
| Level | Type | Length | Width | Dimensions |
|---|---|---|---|---|
| Lower Level | Recreational, Games Room | 18.5 x 11.6 | ||
| Lower Level | Laundry Room | 5.3 x 11.4 | ||
| Lower Level | Mud Room | 13.10 x 13 | ||
| Lower Level | Utility Room | 13.11 x 11.10 | ||
| Lower Level | Bath (# Pieces 1-6) | 4 x 4.8 | ||
| Main Level | Living Room | 15.3 x 21.7 | ||
| Main Level | Dining Room | 8.3 x 11.7 | ||
| Main Level | Kitchen | 10.4 x 11.3 | ||
| Main Level | Bath (# Pieces 1-6) | 6.8 x 10.4 | ||
| Main Level | Primary Bedroom | 12.1 x 10.4 | ||
| Main Level | Bedroom | 8.3 x 11.8 | ||
| Main Level | Bedroom | 9.6 x 8.4 |
https://www.realtor.ca/real-estate/29022824/15-laurier-street-dartmouth-dartmouth
Contact Us
Contact us for more information
Lorena Macdonald
(902) 463-3559
www.harboursiderealty.com/
2 Beechville Park Drive Unit 3
Beechville, Nova Scotia B3T 1L7
Barbara Cameron
www.harboursiderealty.com/
https://www.instagram.com/cameronhouse.hfx/
2 Beechville Park Drive Unit 3
Beechville, Nova Scotia B3T 1L7

