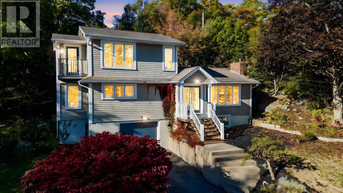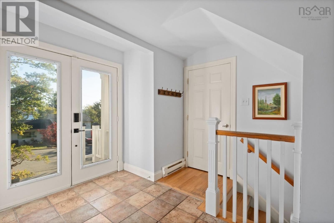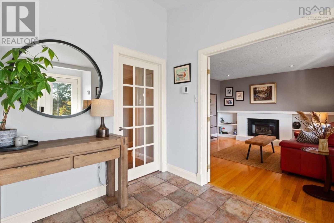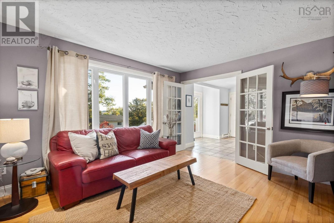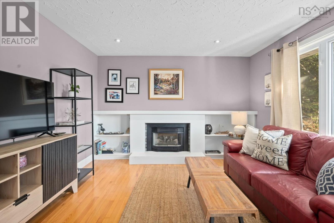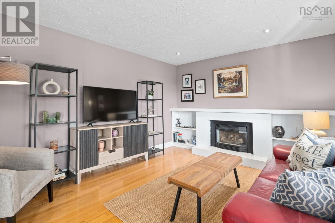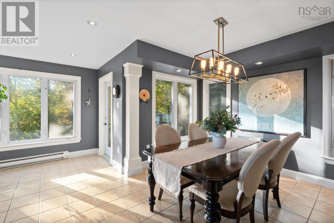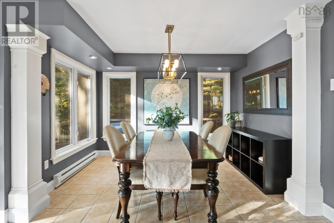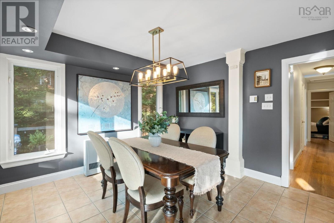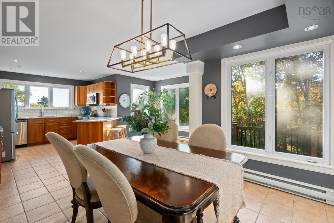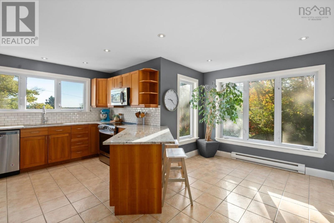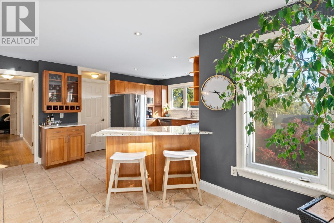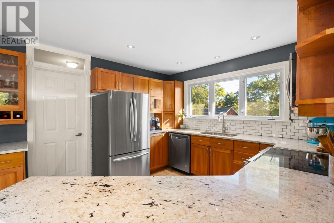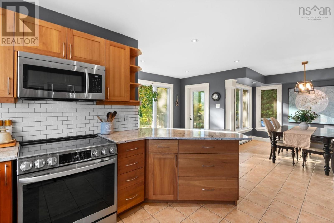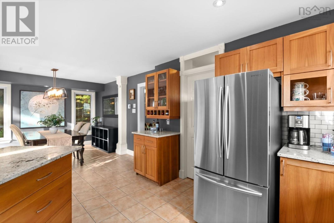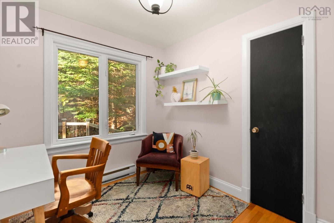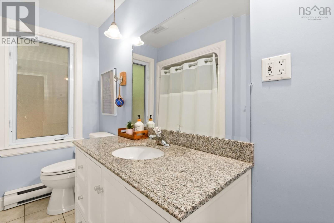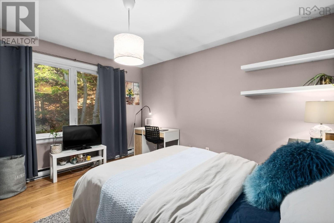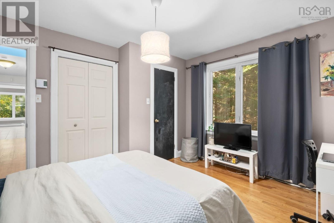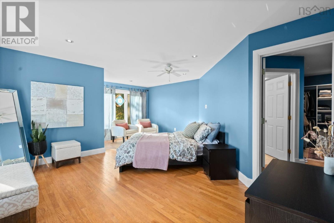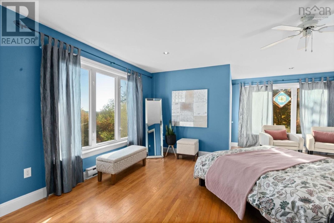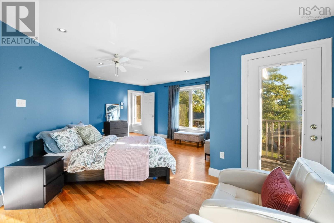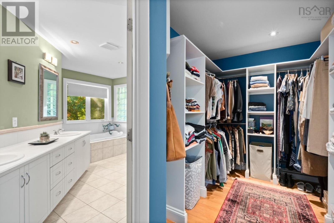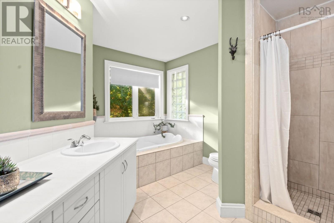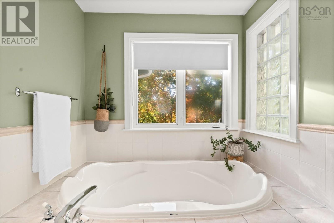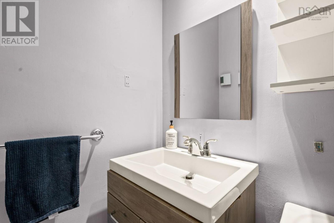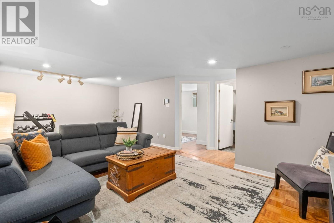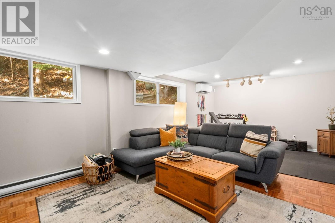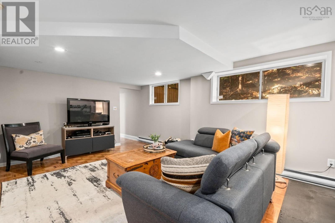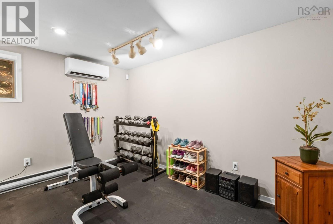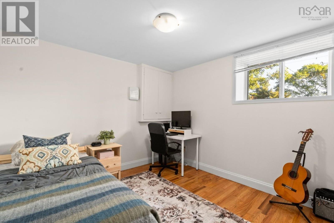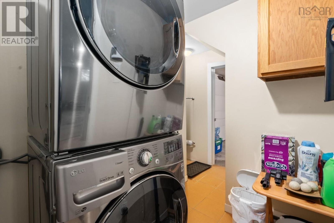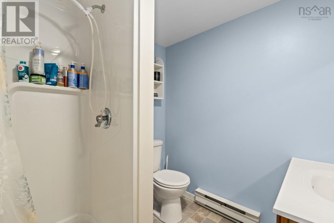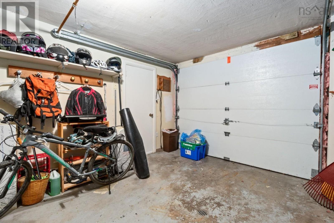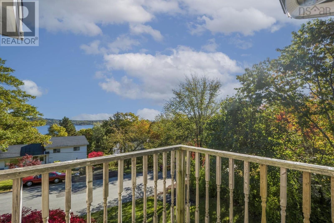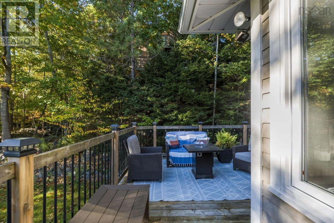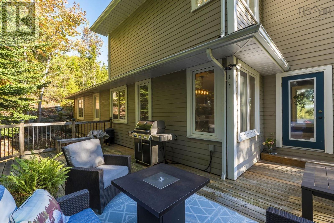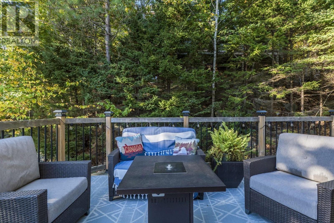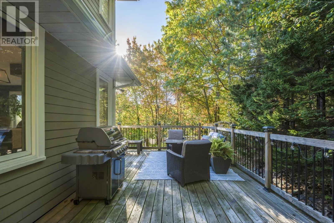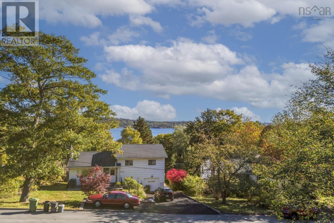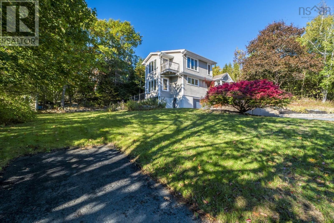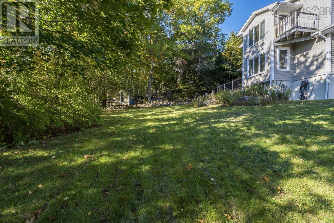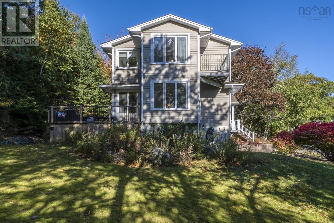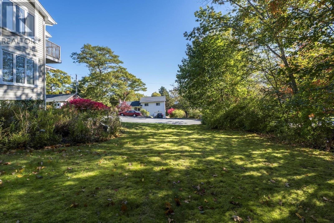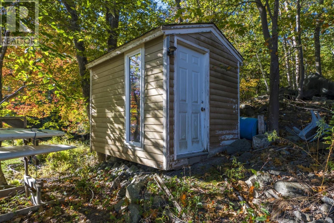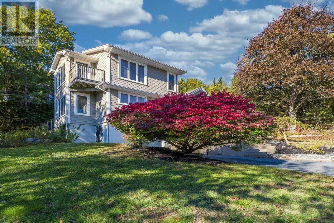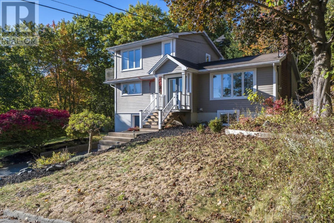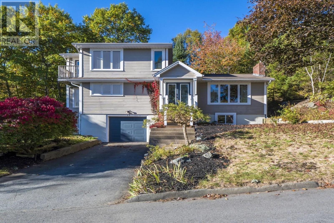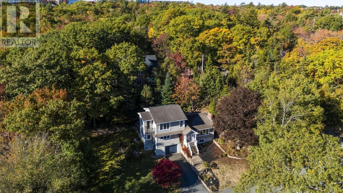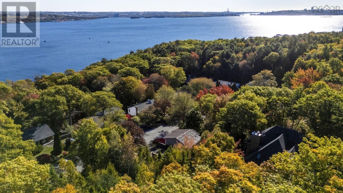15 Merrill Drive Halifax, Nova Scotia B3M 2M4
$699,900
Set quietly on a large, tree-canopied lot in the heart of Bedford, 15 Merrill Drive feels worlds away from the city - yet it's just minutes from everything. This re-imagined raised bungalow blends timeless character with thoughtful design, creating a one-of-a-kind home thats both flexible and inspiring. The welcoming entry opens to a bright main living area where natural light flows across hardwood floors and a classic fireplace anchors the room. From here, glimpses of the Bedford Basin remind you that this is no ordinary property. Two well-proportioned bedrooms on the main level - including one tucked privately to the side with its own half bath - offer versatility for family or guests. A beautifully updated full bath completes the wing. At the back, the home opens into an exceptional addition - a warm, open-concept space that brings everyone together. The dining area sits beneath a subtly dropped ceiling with accent lighting, leading to a stunning kitchen with shaker cabinetry, granite counters, subway tile backsplash, and a walk-in pantry. A cozy reading nook overlooks mature trees and the private yard beyond - a perfect retreat for morning coffee or quiet reflection. Upstairs, the entire top floor is devoted to a breathtaking primary suite. Sunlight pours through windows on all sides, capturing Basin views and a sense of calm thats hard to describe. The suite features a walk-in closet, spa-inspired ensuite with double vanity, soaker tub, and walk-in shower, plus a charming widows walk - an intimate spot to pause and take in the day. The lower level continues the theme of flexibility with a bright rec room, fourth bedroom, office, full bath, laundry, and built-in garage. Step outside and youre enveloped in privacy - a spacious deck, side yard, and mature trees creating a peaceful urban oasis. 15 Merrill Drive is a home that stands apart - a blend of comfort, character, and lifestyle that you wont find anywhere else. (id:45785)
Property Details
| MLS® Number | 202525774 |
| Property Type | Single Family |
| Community Name | Halifax |
| Amenities Near By | Public Transit |
| Equipment Type | Propane Tank |
| Features | Balcony |
| Rental Equipment Type | Propane Tank |
Building
| Bathroom Total | 4 |
| Bedrooms Above Ground | 3 |
| Bedrooms Below Ground | 1 |
| Bedrooms Total | 4 |
| Constructed Date | 1973 |
| Construction Style Attachment | Detached |
| Cooling Type | Wall Unit, Heat Pump |
| Exterior Finish | Other |
| Fireplace Present | Yes |
| Flooring Type | Ceramic Tile, Hardwood, Porcelain Tile |
| Foundation Type | Poured Concrete |
| Half Bath Total | 1 |
| Stories Total | 2 |
| Size Interior | 2,605 Ft2 |
| Total Finished Area | 2605 Sqft |
| Type | House |
| Utility Water | Municipal Water |
Parking
| Garage | |
| Paved Yard |
Land
| Acreage | No |
| Land Amenities | Public Transit |
| Landscape Features | Landscaped |
| Sewer | Septic System |
| Size Irregular | 0.2565 |
| Size Total | 0.2565 Ac |
| Size Total Text | 0.2565 Ac |
Rooms
| Level | Type | Length | Width | Dimensions |
|---|---|---|---|---|
| Second Level | Primary Bedroom | 17.6 x 21.3 | ||
| Second Level | Ensuite (# Pieces 2-6) | 12.6 x 13.2 | ||
| Second Level | Other | 14.6 x 8.9 walk-in | ||
| Basement | Recreational, Games Room | 15.8 x 22.8 | ||
| Basement | Bedroom | 10.1 x 12.11 | ||
| Basement | Bath (# Pieces 1-6) | 6.6 x 6.11 | ||
| Basement | Den | 9.10 x 9.6 | ||
| Basement | Laundry Room | 7.5 x 11.2 | ||
| Main Level | Foyer | 11.6 x 11.4 | ||
| Main Level | Living Room | 12.2 x 13.10 | ||
| Main Level | Dining Room | 17.7 x 17.8 | ||
| Main Level | Den | 9.3 x 8.2 | ||
| Main Level | Bedroom | 12.9 x 11.6 | ||
| Main Level | Ensuite (# Pieces 2-6) | 4.11 x 3.5 | ||
| Main Level | Bath (# Pieces 1-6) | 9.5 x 6.7 |
https://www.realtor.ca/real-estate/28986188/15-merrill-drive-halifax-halifax
Contact Us
Contact us for more information
Peter Brouwer
(902) 481-2971
www.peterbrouwer.com/
84 Chain Lake Drive
Beechville, Nova Scotia B3S 1A2

