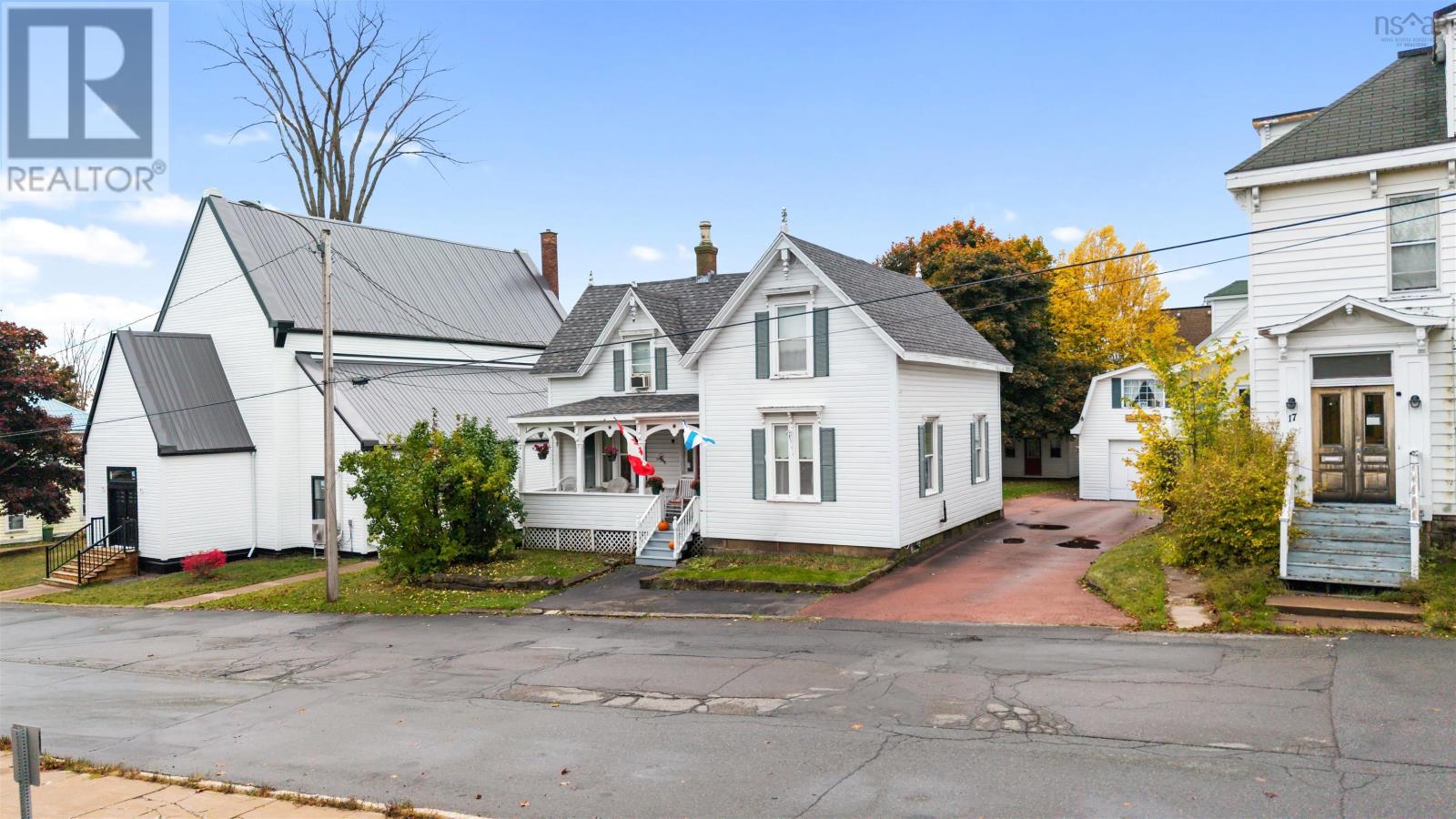15 Prince Street Pictou, Nova Scotia B0K 1H0
$399,000
Step back in time with this beautifully maintained two-storey century home located in the heart of Pictou, Nova Scotia. Blending timeless character with thoughtful updates, this spacious residence offers three bedrooms and 2.5 baths, making it perfect for family living or those who appreciate historic charm with modern comfort. The main floor welcomes you with a large family room, a formal living room adorned with cornish moldings, original decorative marble fireplaces, and vintage light fixtures that highlight the homes rich character. A formal dining room and bright eat-in kitchen provide plenty of space for gatherings and everyday life. Upstairs, youll find three generous bedrooms, including a primary suite featuring a walk-in closet and a private four-piece bath. An additional full bathroom serves the remaining bedrooms. Recent updates include a new roof (completed two years ago) on both the home and the detached wired garage, which also offers a loft spaceperfect for storage, a studio, or a hobby area. Outdoor living is just as inviting with a large backyard deck and gazebo, ideal for summer barbecues or quiet evenings. The covered front porch offers the perfect spot to relax and watch the town parades pass by in the summer months. A storage shed adds even more convenience, and the partially finished basement includes a laundry room and additional versatile space. Situated in a quiet, family-friendly neighborhood, this home is within walking distance to the waterfront, shops, restaurants, and grocery storeseverything you need just steps away. Full of warmth, history, and charm, this beautiful Pictou home is truly one of a kind. (id:45785)
Property Details
| MLS® Number | 202526534 |
| Property Type | Single Family |
| Community Name | Pictou |
| Amenities Near By | Park, Playground, Public Transit, Shopping, Place Of Worship |
| Community Features | Recreational Facilities, School Bus |
| Features | Gazebo |
| Structure | Shed |
Building
| Bathroom Total | 3 |
| Bedrooms Above Ground | 3 |
| Bedrooms Total | 3 |
| Appliances | Cooktop - Electric, Oven - Electric, Dishwasher, Dryer, Washer, Freezer - Chest, Refrigerator, Central Vacuum |
| Basement Development | Partially Finished |
| Basement Type | Full (partially Finished) |
| Construction Style Attachment | Detached |
| Exterior Finish | Wood Siding |
| Flooring Type | Carpeted, Hardwood, Tile |
| Foundation Type | Poured Concrete |
| Half Bath Total | 1 |
| Stories Total | 2 |
| Size Interior | 2,426 Ft2 |
| Total Finished Area | 2426 Sqft |
| Type | House |
| Utility Water | Municipal Water |
Parking
| Garage | |
| Detached Garage | |
| Paved Yard |
Land
| Acreage | No |
| Land Amenities | Park, Playground, Public Transit, Shopping, Place Of Worship |
| Landscape Features | Landscaped |
| Sewer | Municipal Sewage System |
| Size Irregular | 0.1493 |
| Size Total | 0.1493 Ac |
| Size Total Text | 0.1493 Ac |
Rooms
| Level | Type | Length | Width | Dimensions |
|---|---|---|---|---|
| Second Level | Primary Bedroom | 13.4x17.8 | ||
| Second Level | Other | walkin 8.7x7.6 | ||
| Second Level | Ensuite (# Pieces 2-6) | 11.9x6 | ||
| Second Level | Bath (# Pieces 1-6) | 11.5x7.8 | ||
| Second Level | Bedroom | 11.8x15.2 | ||
| Second Level | Bedroom | 13x15 | ||
| Basement | Laundry Room | 14.8x13.8 | ||
| Basement | Utility Room | 14x26.6 | ||
| Main Level | Foyer | 7x11.8 | ||
| Main Level | Family Room | 15x14.3 | ||
| Main Level | Living Room | 13.3x15 | ||
| Main Level | Dining Room | 15x14.3 | ||
| Main Level | Eat In Kitchen | 16.3x16 | ||
| Main Level | Bath (# Pieces 1-6) | 5x3.8 |
https://www.realtor.ca/real-estate/29028594/15-prince-street-pictou-pictou
Contact Us
Contact us for more information
Kelly Stinson
9 Marie Street, Suite A
New Glasgow, Nova Scotia B2H 5H4




















































