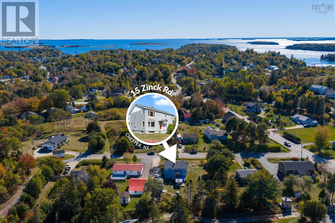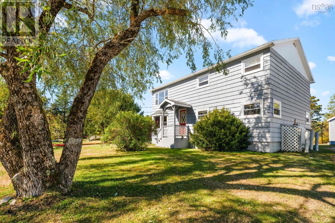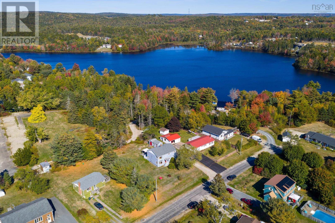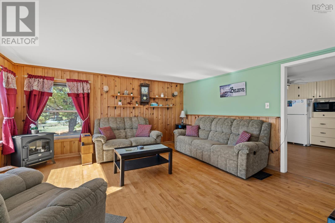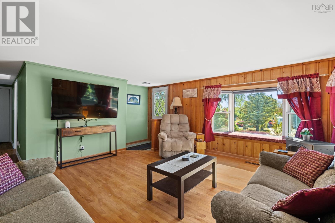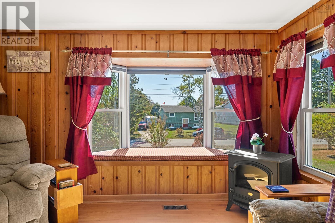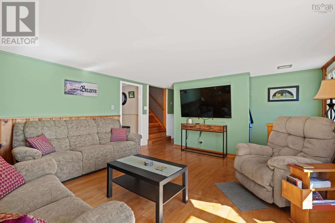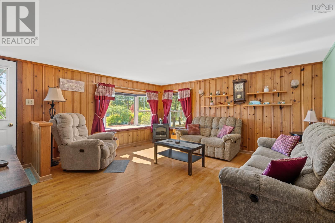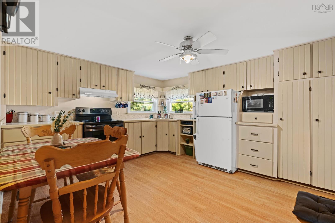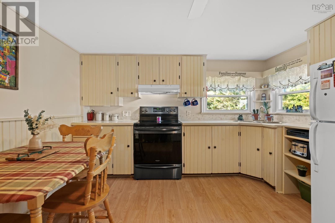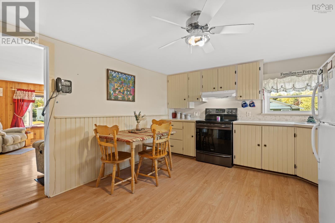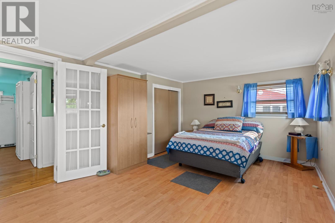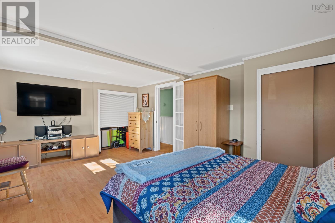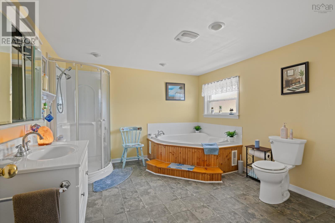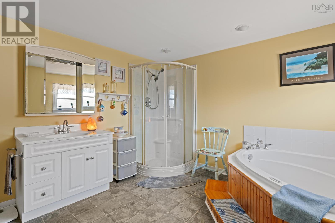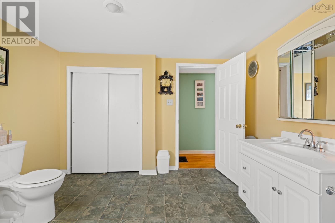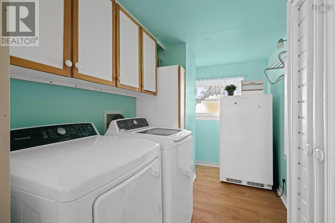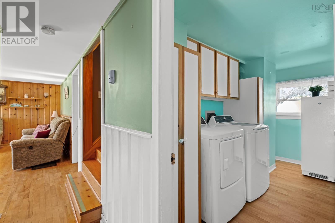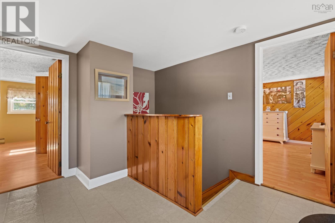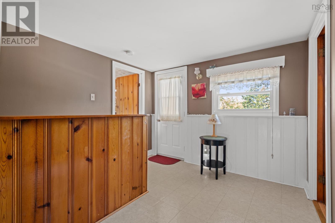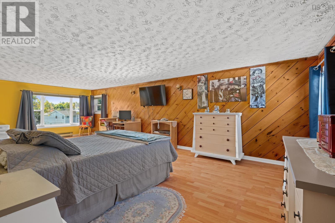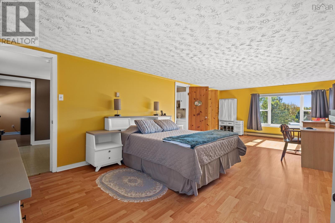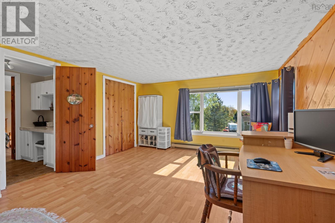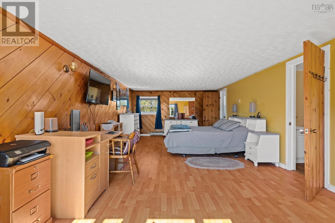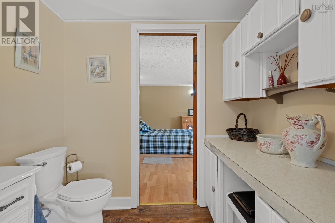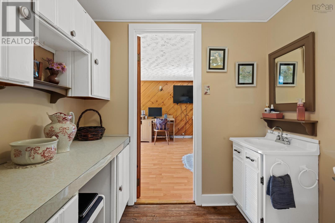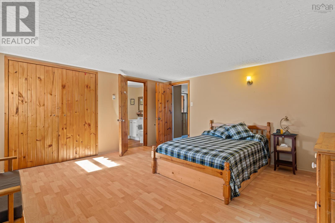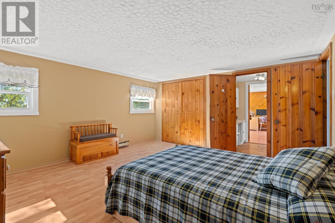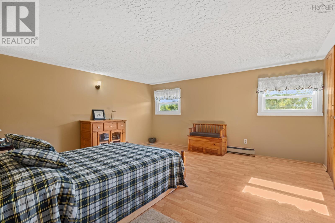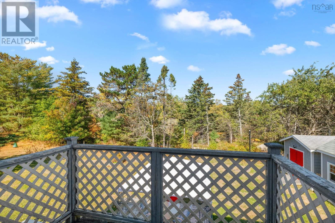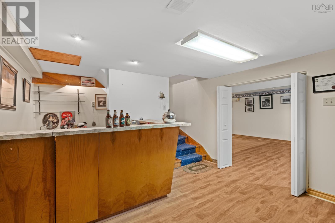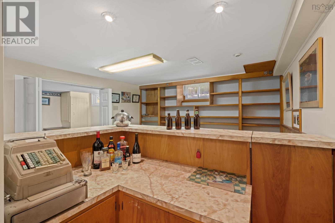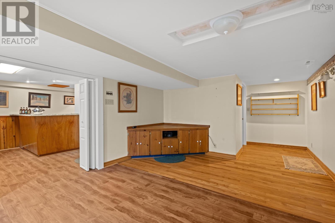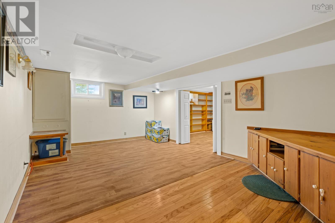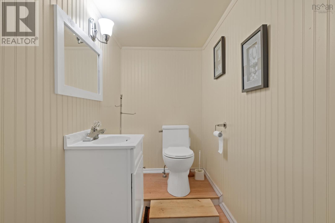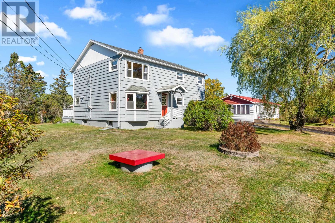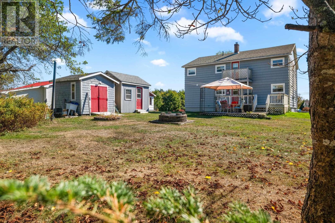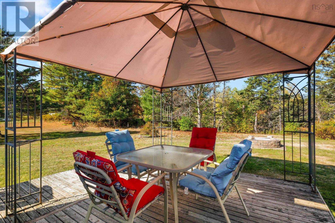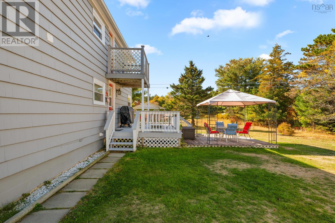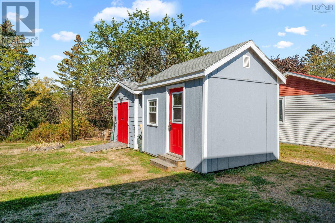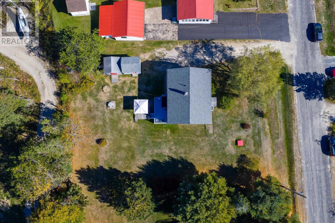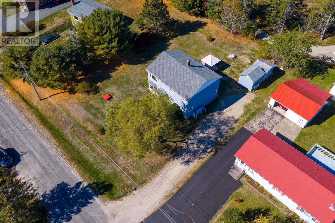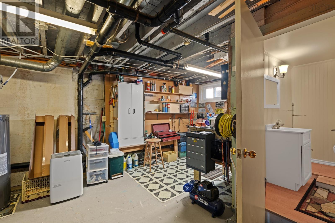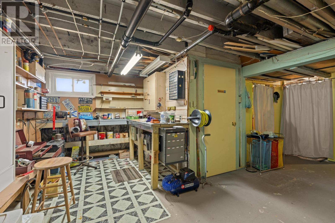15 Zinck Road Chester, Nova Scotia B0J 1J0
$399,900
Location, location, location! This spacious and well maintained 3 level home is walking distance to everything in Chester while being on a quiet road in a great neighbourhood. The grassy and flat yard offers tons of room for recreational activities and fun with its 2-level back deck, fire pit, and two sheds to safely store your toys and gardening tools. There is space for everyone to enjoy inside with 4 well-appointed bedrooms and a huge full bathroom on the main level featuring a shower and air jet tub. Big windows bring in the sun to make the principal living areas bright and welcoming in this family home. An eat-in kitchen has loads of storage and counter space with a pantry and dedicated laundry room down the hall - a layout that is perfect for everyday use. The primary bedroom has a large sunny window which fills the room with light and benefits from a Jack & Jill ensuite half bathroom. In the lower level, a rec room with a built-in wet bar awaits fun family game nights, and a workshop with a half bath and loads of storage is ready for its next project. This family home benefits from a great dug well and from being connected to the Municipal Sewer while being in an excellent location! Located close to great schools, just 2 minutes to all amenities in Chester, and 5 minutes to Highway 103 for an easy drive to Halifax and the International Airport. (id:45785)
Property Details
| MLS® Number | 202525839 |
| Property Type | Single Family |
| Community Name | Chester |
| Amenities Near By | Golf Course, Park, Playground, Shopping, Place Of Worship, Beach |
| Community Features | Recreational Facilities, School Bus |
| Features | Balcony, Level |
| Structure | Shed |
Building
| Bathroom Total | 3 |
| Bedrooms Above Ground | 4 |
| Bedrooms Total | 4 |
| Appliances | Range, Dryer, Washer, Freezer - Chest, Microwave, Refrigerator |
| Basement Development | Partially Finished |
| Basement Type | Full (partially Finished) |
| Constructed Date | 1968 |
| Construction Style Attachment | Detached |
| Exterior Finish | Wood Shingles |
| Flooring Type | Hardwood, Laminate |
| Foundation Type | Poured Concrete |
| Half Bath Total | 2 |
| Stories Total | 2 |
| Size Interior | 2,570 Ft2 |
| Total Finished Area | 2570 Sqft |
| Type | House |
| Utility Water | Dug Well, Well |
Parking
| Gravel | |
| Parking Space(s) |
Land
| Acreage | No |
| Land Amenities | Golf Course, Park, Playground, Shopping, Place Of Worship, Beach |
| Landscape Features | Landscaped |
| Sewer | Municipal Sewage System |
| Size Irregular | 0.3459 |
| Size Total | 0.3459 Ac |
| Size Total Text | 0.3459 Ac |
Rooms
| Level | Type | Length | Width | Dimensions |
|---|---|---|---|---|
| Second Level | Primary Bedroom | 13.2 x 26.9 | ||
| Second Level | Bath (# Pieces 1-6) | 5.3 x 7.5-2pc | ||
| Second Level | Bedroom | 15.4 x 15.2 | ||
| Second Level | Bedroom | 18.8 x 11.3 | ||
| Second Level | Other | 10. x 11.3-Hall | ||
| Lower Level | Recreational, Games Room | 23.8 x 12.8 | ||
| Lower Level | Recreational, Games Room | 16.8 x 12.8 | ||
| Lower Level | Bath (# Pieces 1-6) | 7.6 x 3.10-2pc | ||
| Lower Level | Storage | 16.8 x 20 | ||
| Main Level | Living Room | 27.10 x 14.6 | ||
| Main Level | Kitchen | 13.2 x 12 | ||
| Main Level | Bedroom | 17.11 x 11.4 | ||
| Main Level | Bath (# Pieces 1-6) | 10.7 x 11.11-4pc | ||
| Main Level | Laundry Room | 5.10 x 11.11 |
https://www.realtor.ca/real-estate/28989730/15-zinck-road-chester-chester
Contact Us
Contact us for more information
Susan Diamond
5 Pleasant Street
Chester, Nova Scotia B0J 1J0
Alex Lilley Osende
https://www.instagram.com/alexx.lilley/
1901 Gottingen Street
Halifax, Nova Scotia B3J 0C6
(902) 422-5552
(902) 422-5562
https://novascotia.evrealestate.com/

