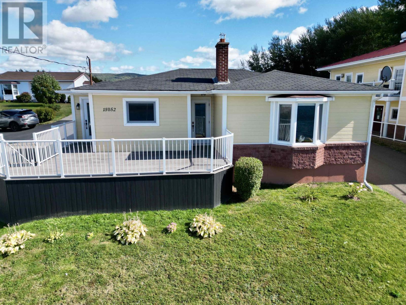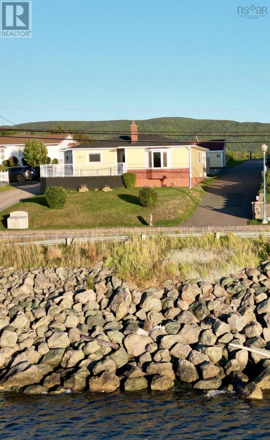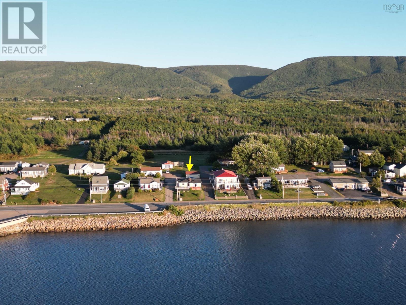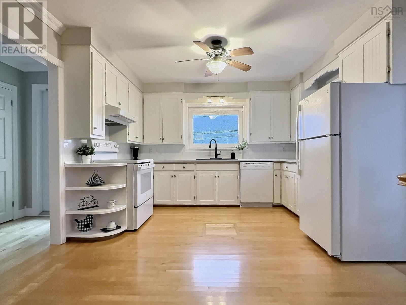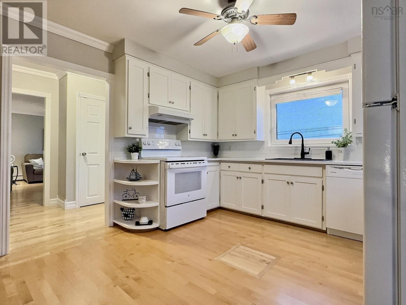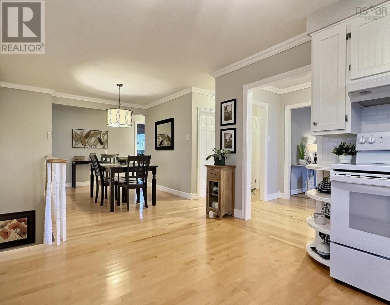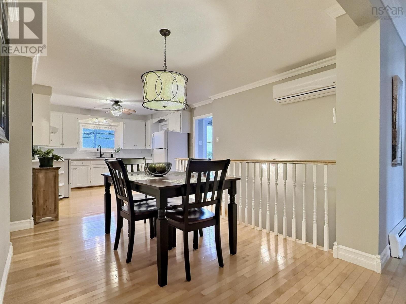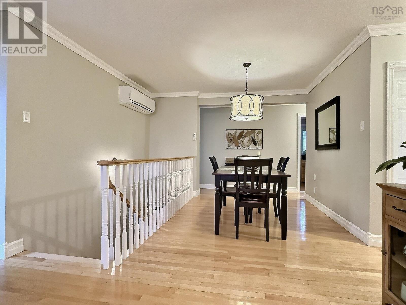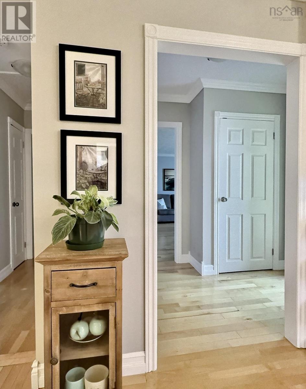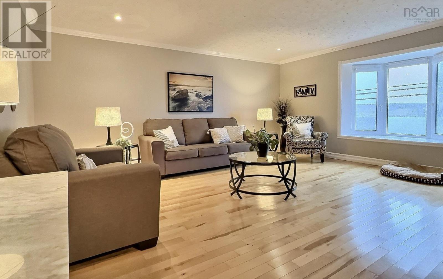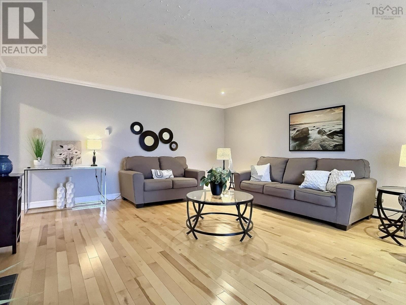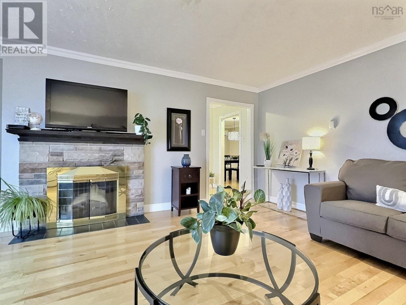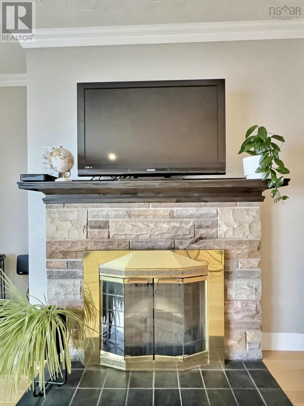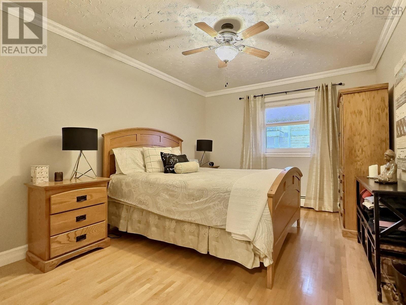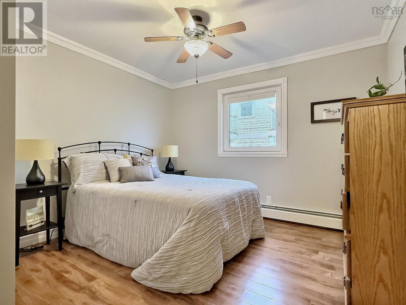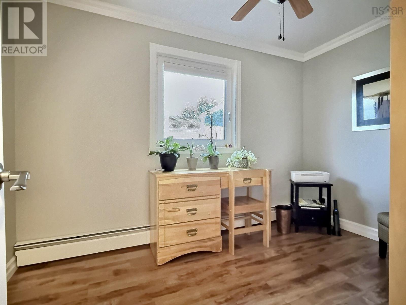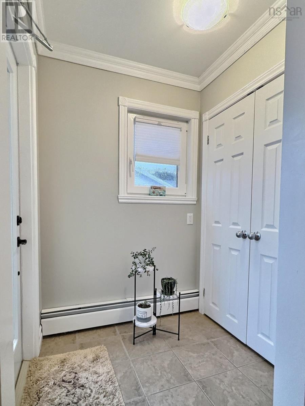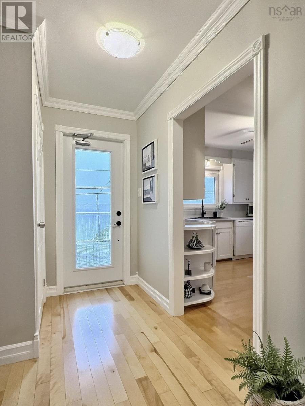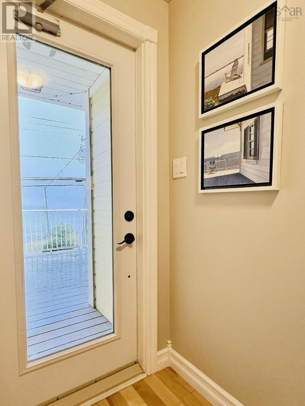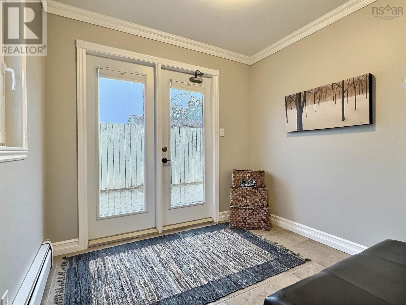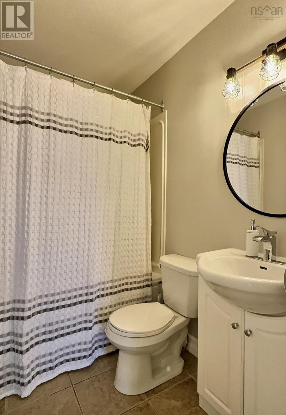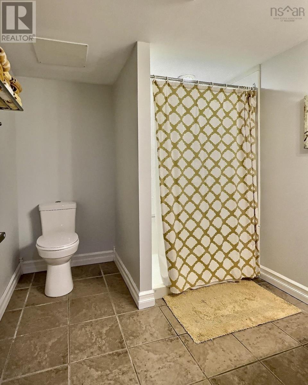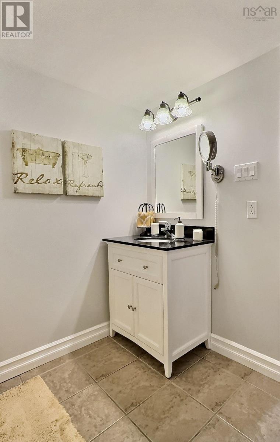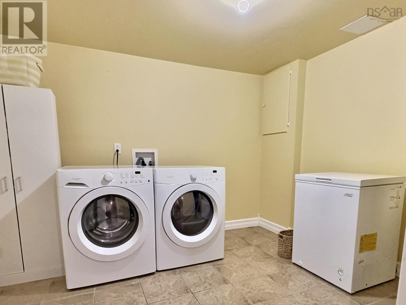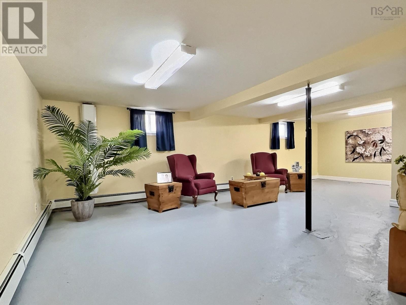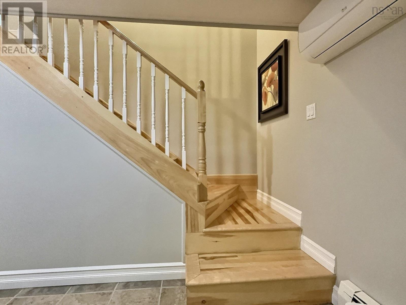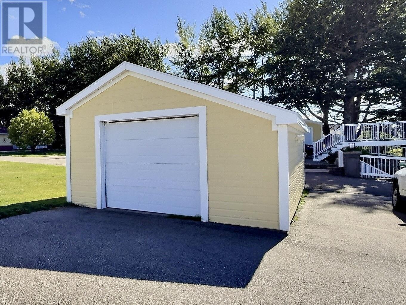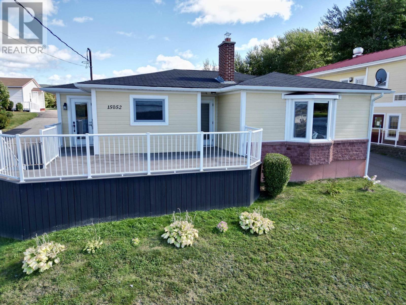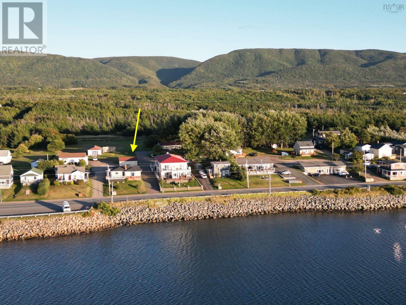3 Bedroom
2 Bathroom
2,325 ft2
2 Level
Fireplace
Wall Unit, Heat Pump
$358,900
Need more space for your growing family? This home has it allinside and out.This spacious 3-bedroom property is move-in ready and designed for comfortable family living, featuring a bright open-concept kitchen and dining area, a large inviting living room, two full baths, beautiful hardwood floors, a big laundry room, a finished basement that adds even more versatile space, and a one-car garage thats perfect for storage. Enjoy harbour views from the expansive front deck made of low-maintenance composite materials, while the large back deck is perfect for summer get-togethers and BBQs. With plenty of room to relax, entertain, and grow, plus a location within walking distance of hospitals, grocery stores, and banks, this home offers the perfect mix of space, convenience, and charm. (id:45785)
Property Details
|
MLS® Number
|
202523906 |
|
Property Type
|
Single Family |
|
Community Name
|
Chéticamp |
|
Amenities Near By
|
Golf Course, Park, Playground, Shopping, Place Of Worship, Beach |
|
Community Features
|
School Bus |
|
View Type
|
Harbour |
Building
|
Bathroom Total
|
2 |
|
Bedrooms Above Ground
|
3 |
|
Bedrooms Total
|
3 |
|
Appliances
|
Stove, Dishwasher, Dryer, Washer, Refrigerator |
|
Architectural Style
|
2 Level |
|
Constructed Date
|
1972 |
|
Construction Style Attachment
|
Detached |
|
Cooling Type
|
Wall Unit, Heat Pump |
|
Exterior Finish
|
Vinyl |
|
Fireplace Present
|
Yes |
|
Flooring Type
|
Hardwood, Laminate, Tile |
|
Foundation Type
|
Poured Concrete |
|
Stories Total
|
1 |
|
Size Interior
|
2,325 Ft2 |
|
Total Finished Area
|
2325 Sqft |
|
Type
|
House |
|
Utility Water
|
Drilled Well |
Parking
|
Garage
|
|
|
Detached Garage
|
|
|
Parking Space(s)
|
|
|
Paved Yard
|
|
|
Shared
|
|
Land
|
Acreage
|
No |
|
Land Amenities
|
Golf Course, Park, Playground, Shopping, Place Of Worship, Beach |
|
Sewer
|
Municipal Sewage System |
|
Size Irregular
|
0.1613 |
|
Size Total
|
0.1613 Ac |
|
Size Total Text
|
0.1613 Ac |
Rooms
| Level |
Type |
Length |
Width |
Dimensions |
|
Basement |
Laundry Room |
|
|
8.11x10.07 |
|
Basement |
Bath (# Pieces 1-6) |
|
|
7.06 x 7.10 |
|
Basement |
Recreational, Games Room |
|
|
17.05x15.06 + 10.07x8.05 |
|
Main Level |
Kitchen |
|
|
11.08x12.06 |
|
Main Level |
Dining Room |
|
|
13.09x11.09 |
|
Main Level |
Living Room |
|
|
15.10x17.06 |
|
Main Level |
Bedroom |
|
|
13.10x11.09 (-jog) |
|
Main Level |
Bedroom |
|
|
11.08 x 11. (-jog) |
|
Main Level |
Bedroom |
|
|
7.07 x 11.02 |
|
Main Level |
Bath (# Pieces 1-6) |
|
|
5x6.11 |
|
Main Level |
Porch |
|
|
4.10x4.11 |
|
Main Level |
Foyer |
|
|
3.11x8.07 |
|
Main Level |
Sunroom |
|
|
8.06x7.08 |
https://www.realtor.ca/real-estate/28893950/15052-cabot-trail-road-chéticamp-chéticamp

