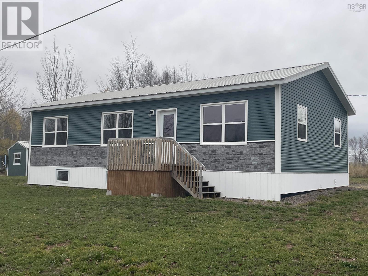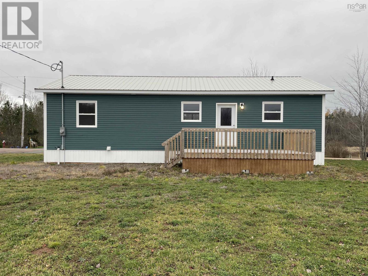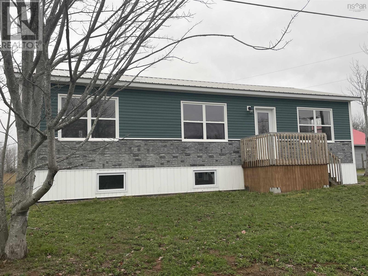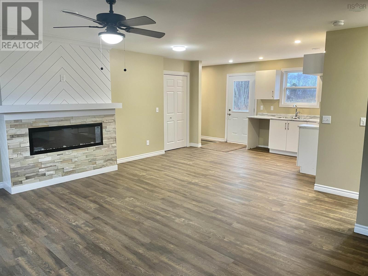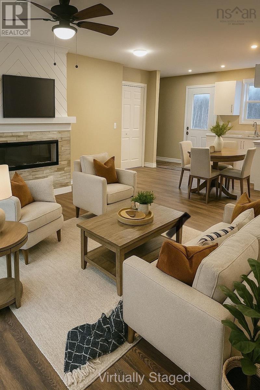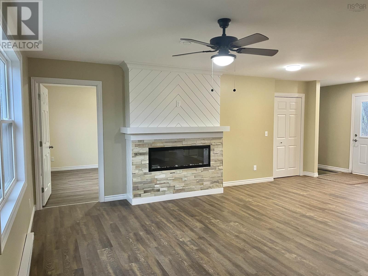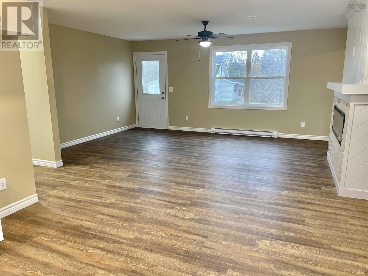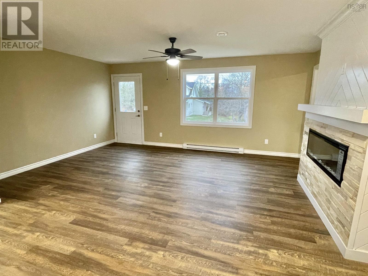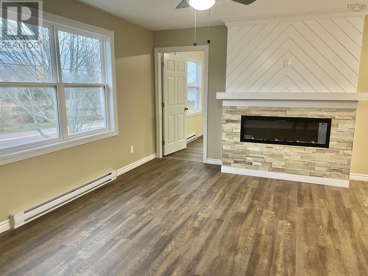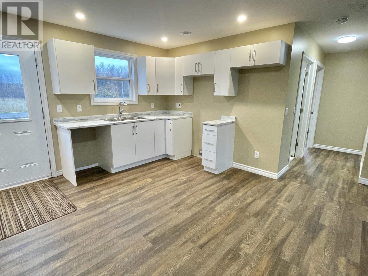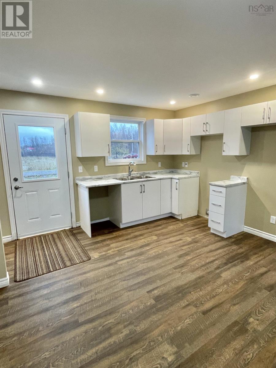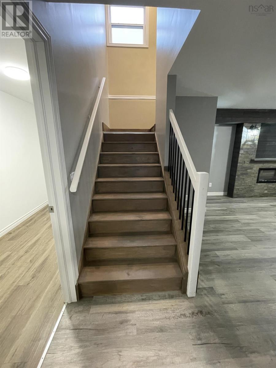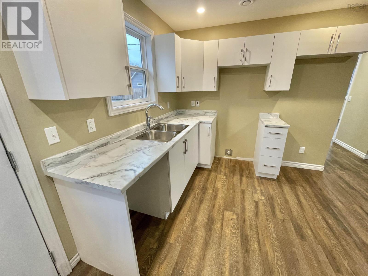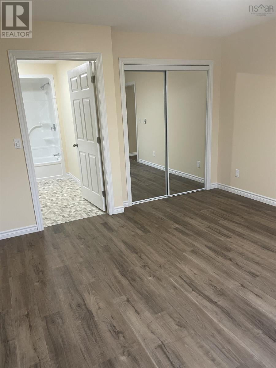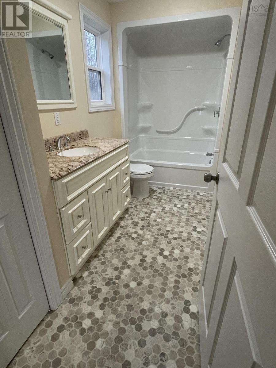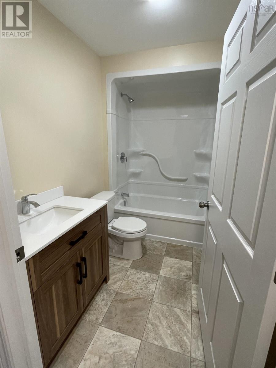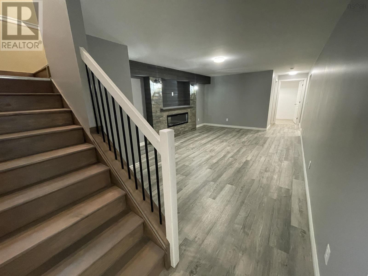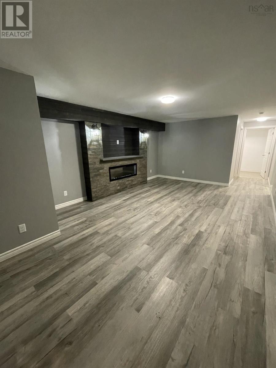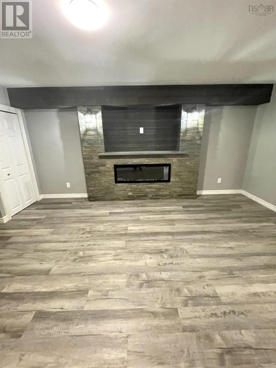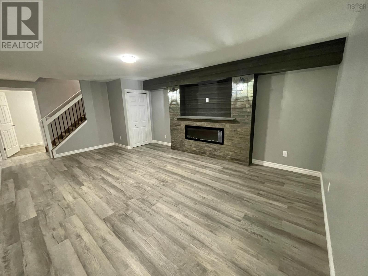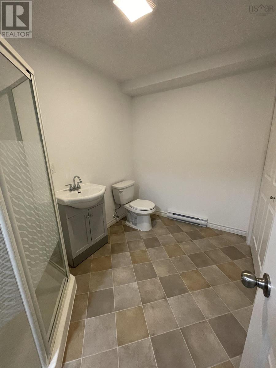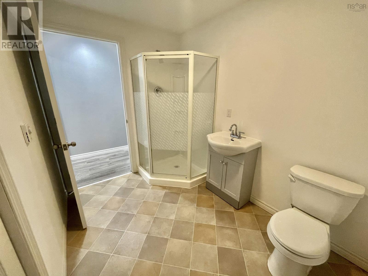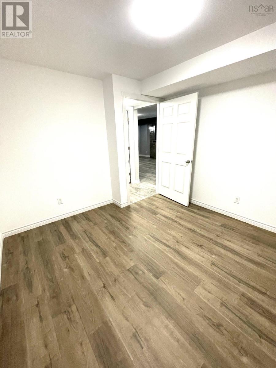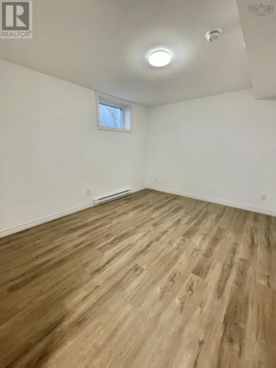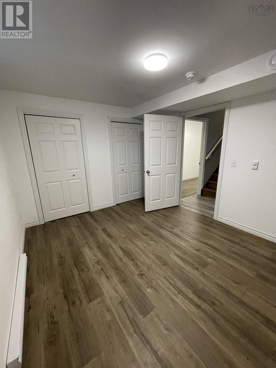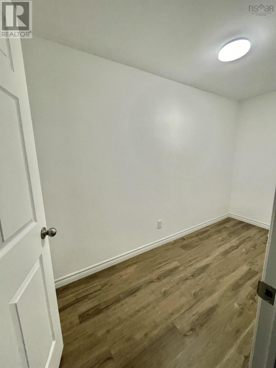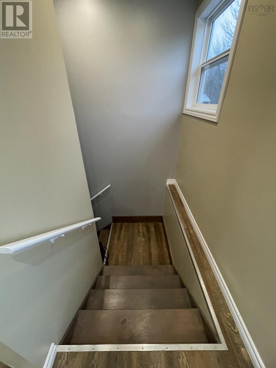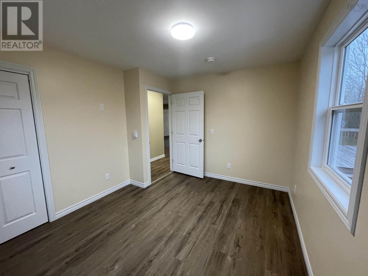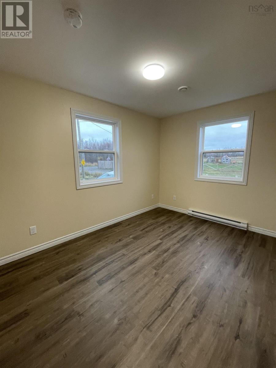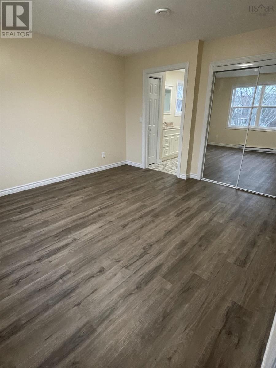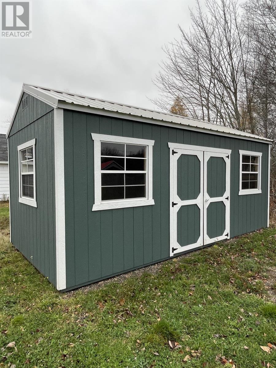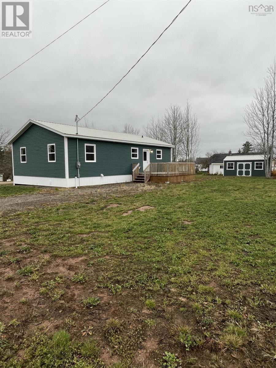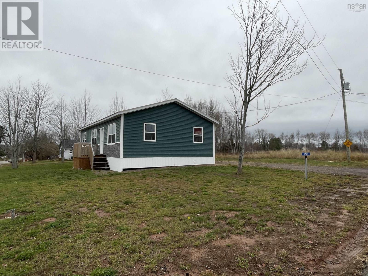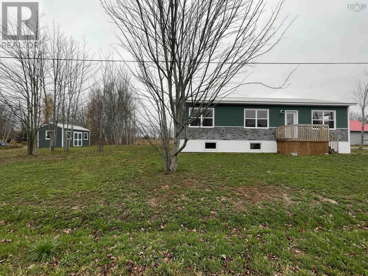151 Birchwood Road Oxford, Nova Scotia B0M 1P0
$339,000
Beautiful modern family living in the heart of Oxford. This new five-bedroom, three-bathroom home offers exceptional space, comfort,and flexibility for a large or growing family. The main level features bright, open living with a custom fireplace and generous roomsizes, creating an inviting atmosphere for daily life and entertaining. The lower level adds a second custom fireplace and anexpansive basement that serves as a true blank slateideal for a family room, games area, home gym, in-law suite, or whatever youenvision.Located right in town, the home offers quick access to schools and shopping, making everyday convenience a given. Outdoor enthusiastswill appreciate being close to the extensive trail system and only a short drive to local beaches, and Wentworth ski hill. Theproperty includes a brand-new 10×20 shed and a spacious yard with plenty of room to create additional outdoor living or play areas.A beautiful new build with modern finishes, ample living space, and outstanding locationthis home is ready for your ideas and yourfamilys next chapter (id:45785)
Property Details
| MLS® Number | 202527994 |
| Property Type | Single Family |
| Community Name | Oxford |
| Amenities Near By | Park, Playground, Shopping, Place Of Worship |
| Community Features | School Bus |
| Structure | Shed |
Building
| Bathroom Total | 3 |
| Bedrooms Above Ground | 3 |
| Bedrooms Below Ground | 2 |
| Bedrooms Total | 5 |
| Appliances | None |
| Architectural Style | 2 Level |
| Constructed Date | 2023 |
| Construction Style Attachment | Detached |
| Exterior Finish | Vinyl |
| Fireplace Present | Yes |
| Flooring Type | Laminate, Vinyl |
| Foundation Type | Poured Concrete |
| Stories Total | 1 |
| Size Interior | 2,392 Ft2 |
| Total Finished Area | 2392 Sqft |
| Type | House |
| Utility Water | Municipal Water |
Parking
| Gravel |
Land
| Acreage | No |
| Land Amenities | Park, Playground, Shopping, Place Of Worship |
| Landscape Features | Landscaped |
| Sewer | Municipal Sewage System |
| Size Irregular | 0.372 |
| Size Total | 0.372 Ac |
| Size Total Text | 0.372 Ac |
Rooms
| Level | Type | Length | Width | Dimensions |
|---|---|---|---|---|
| Lower Level | Storage | 12.3 x 4.9 | ||
| Lower Level | Bedroom | 12.8 x 10.3 | ||
| Lower Level | Bedroom | 12.3 x 10.4 | ||
| Lower Level | Den | 12.3 x 10.4 | ||
| Lower Level | Bath (# Pieces 1-6) | 9.3 x 6.7 | ||
| Lower Level | Laundry / Bath | 5.6 x 8.2 | ||
| Lower Level | Utility Room | 5.6 x 4.7 | ||
| Main Level | Bedroom | 12.1 x 12.3 | ||
| Main Level | Bedroom | 12.1 x 8.8 | ||
| Main Level | Primary Bedroom | 13 x 12.3 | ||
| Main Level | Ensuite (# Pieces 2-6) | 12 x 5.4 | ||
| Main Level | Kitchen | 12 x 13 | ||
| Main Level | Living Room | 17.9 x 12 | ||
| Main Level | Recreational, Games Room | 20.2 x 13.3 |
https://www.realtor.ca/real-estate/29104887/151-birchwood-road-oxford-oxford
Contact Us
Contact us for more information
Tracy Furlong
183 Pictou Road
Bible Hill, Nova Scotia B2N 2S7

