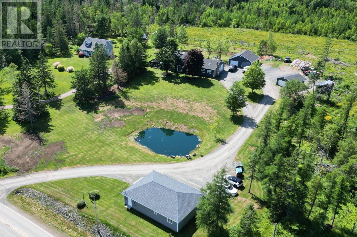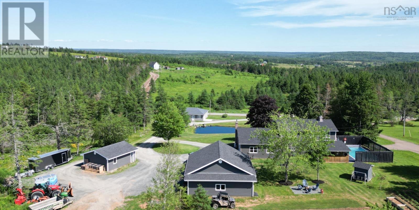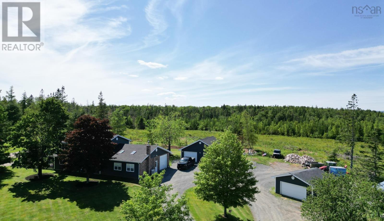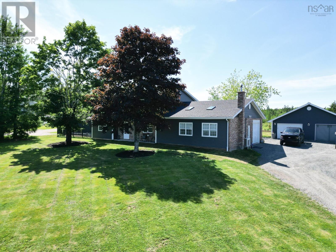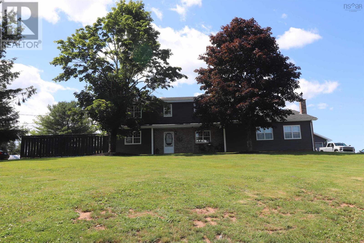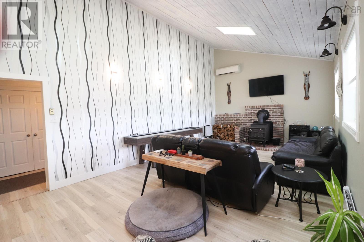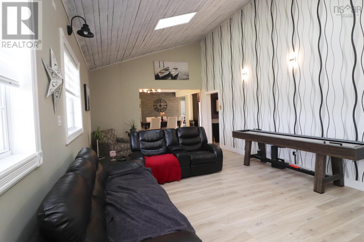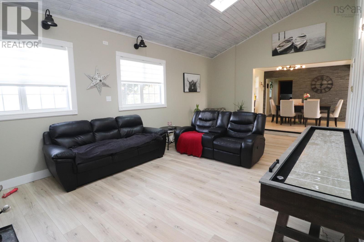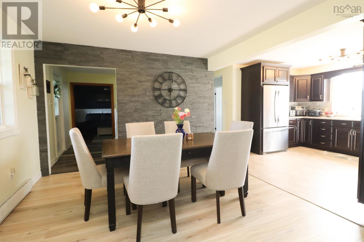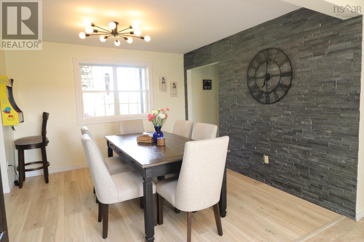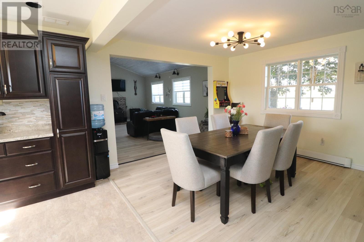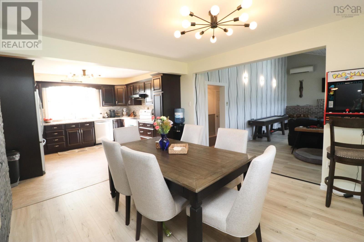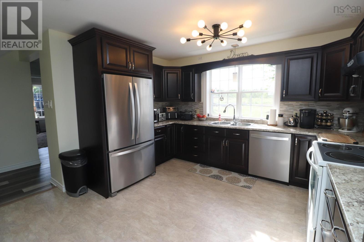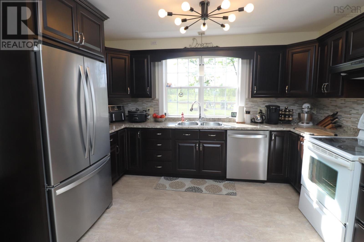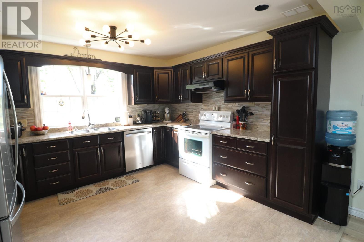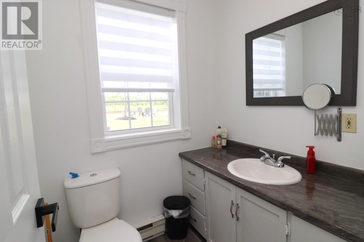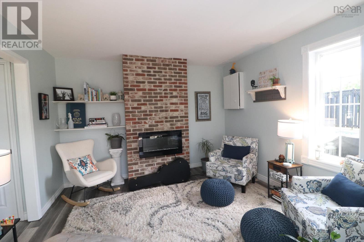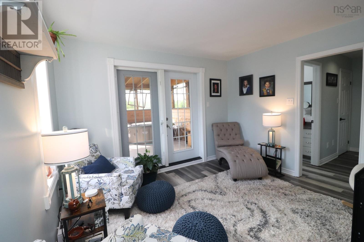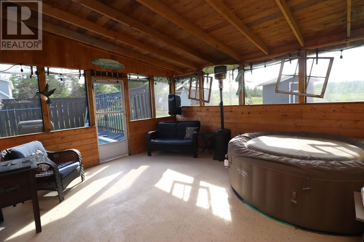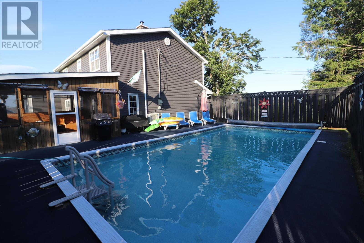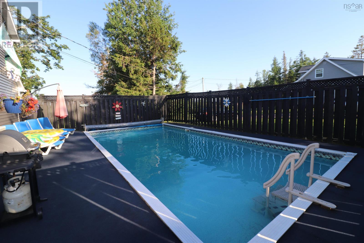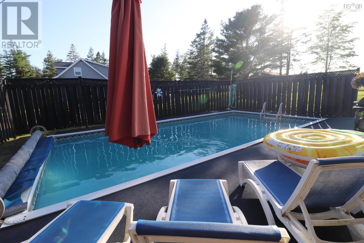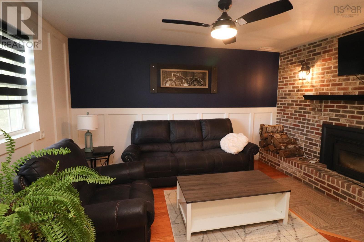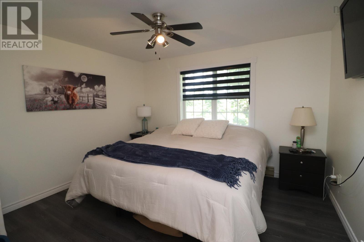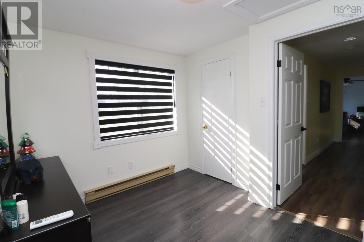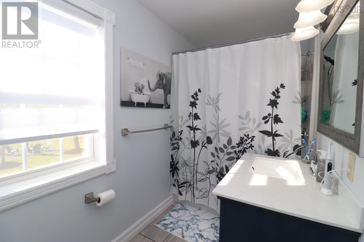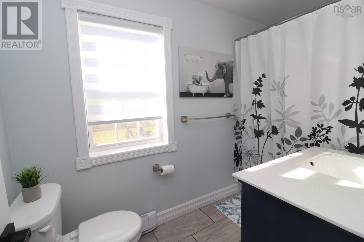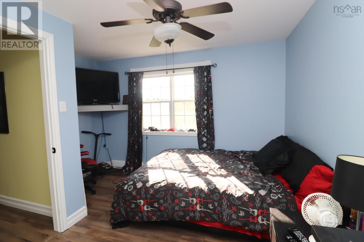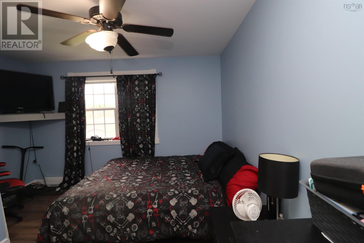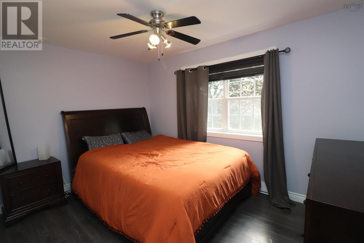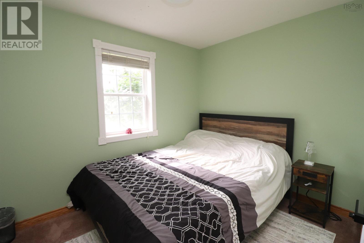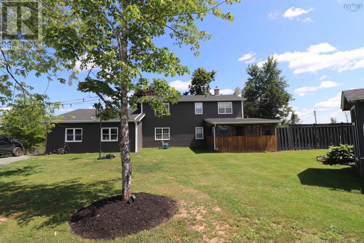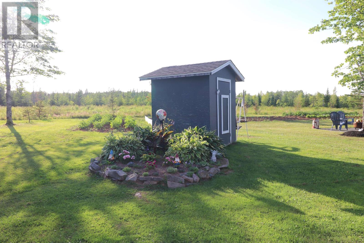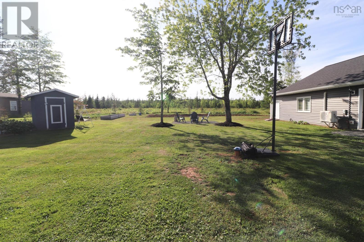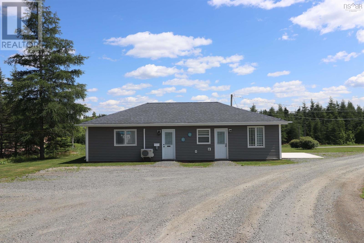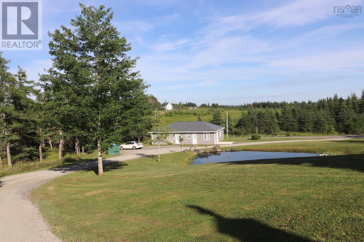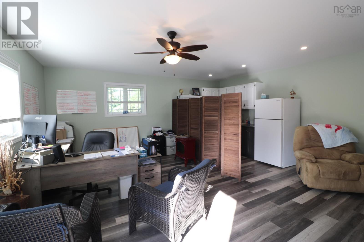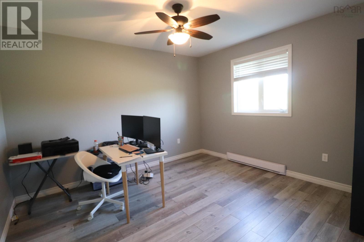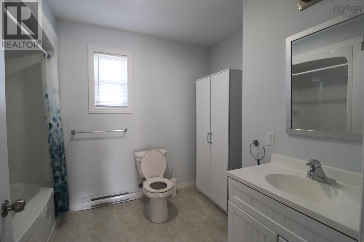1517 Pictou Road East Mountain, Nova Scotia B6L 2N6
$669,900
This amazing 2.32 acre property is a once in a lifetime opportunity! Located approx. 10-15 mins outside of town, close to schools, shopping & Highway access. With access to ski doo & ATV trails from the property, it is an outside enthusiast's dream location. The property consists of a 4 BR , 1 1/2 bath home, with a stunning main floor rec rm, a new kitchen, main floor living room, plus a sitting room which would make a lovely office space, an attached screened-in sunroom with hot tub, an in-ground pool, fully fenced, an attached single car garage, a detached 30x36 garage, which includes a drive-in drive-out compartment for recreational vehicles, garage is heated & wired, a 20x24 garage, another 45x32 building with great potential to be a duplex, currently being used as office and storage space. A Fish pond compliments the beautiful setting. This offers endless possibilities & Must Be Seen To Be Appreciated! New roof shingles 2025, newer siding, ductless heat pumps in the house & the garage. (id:45785)
Property Details
| MLS® Number | 202517694 |
| Property Type | Single Family |
| Community Name | East Mountain |
| Amenities Near By | Golf Course, Park, Playground, Shopping, Place Of Worship |
| Community Features | Recreational Facilities, School Bus |
| Pool Type | Inground Pool |
| Structure | Shed |
Building
| Bathroom Total | 2 |
| Bedrooms Above Ground | 4 |
| Bedrooms Total | 4 |
| Appliances | Range - Electric, Dishwasher, Dryer - Electric, Washer, Microwave Range Hood Combo, Refrigerator, Water Softener, Hot Tub |
| Basement Type | None |
| Constructed Date | 1987 |
| Construction Style Attachment | Detached |
| Cooling Type | Wall Unit, Heat Pump |
| Exterior Finish | Brick, Vinyl |
| Fireplace Present | Yes |
| Flooring Type | Carpeted, Laminate, Vinyl, Vinyl Plank |
| Foundation Type | Concrete Slab |
| Half Bath Total | 1 |
| Stories Total | 2 |
| Size Interior | 2,506 Ft2 |
| Total Finished Area | 2506 Sqft |
| Type | House |
| Utility Water | Drilled Well, Dug Well, Well |
Parking
| Garage | |
| Attached Garage | |
| Detached Garage | |
| Gravel | |
| Parking Space(s) |
Land
| Acreage | Yes |
| Land Amenities | Golf Course, Park, Playground, Shopping, Place Of Worship |
| Landscape Features | Landscaped |
| Sewer | Septic System |
| Size Irregular | 2.32 |
| Size Total | 2.32 Ac |
| Size Total Text | 2.32 Ac |
Rooms
| Level | Type | Length | Width | Dimensions |
|---|---|---|---|---|
| Second Level | Primary Bedroom | 11.6 x 10.8+13.10x8.8 | ||
| Second Level | Bath (# Pieces 1-6) | 4.10 x 7.4 | ||
| Second Level | Bedroom | 11.7 x 8.7 | ||
| Second Level | Bedroom | 11.3x8.3+4.11x3.5 | ||
| Second Level | Bedroom | 9.9 x 7.8 | ||
| Main Level | Kitchen | 11.4 x 12.5 | ||
| Main Level | Dining Room | 11.4 x 10.9 | ||
| Main Level | Recreational, Games Room | 25.4 x 13.10 | ||
| Main Level | Laundry Room | 7.11 x 3.5+6.5x3.10 | ||
| Main Level | Living Room | 11.7 x 14 | ||
| Main Level | Bath (# Pieces 1-6) | 4.11 x 7.7 | ||
| Main Level | Other | 11.6 x 10.7 | ||
| Main Level | Sunroom | 15.3 x 14 | ||
| Main Level | Living Room | 17.9 x 18.6 Duplex | ||
| Main Level | Bedroom | 12.7 x 11.4 duplex | ||
| Main Level | Bath (# Pieces 1-6) | 8 x 7.5 Duplex | ||
| Main Level | Storage | 31.1 x 11.11 Duplex | ||
| Main Level | Storage | 10.10 x 10.9 Duplex | ||
| Main Level | Storage | 10.8 x 10.2 Duplex |
https://www.realtor.ca/real-estate/28607658/1517-pictou-road-east-mountain-east-mountain
Contact Us
Contact us for more information
Nancy Messom
(902) 893-0255
www.remaxtruro.ca/
791 Prince Street
Truro, Nova Scotia B2N 1G7

