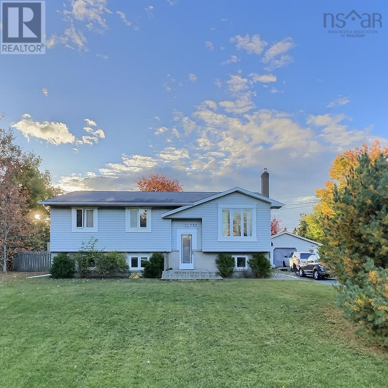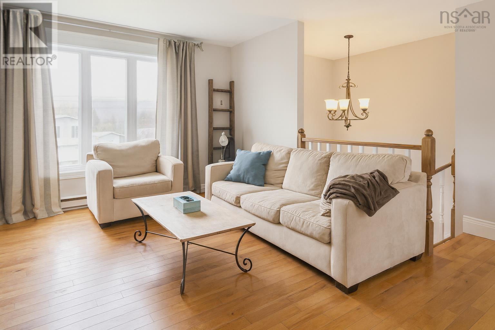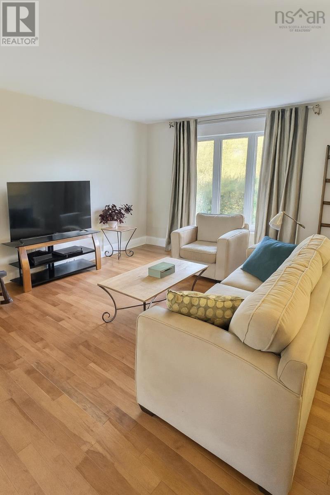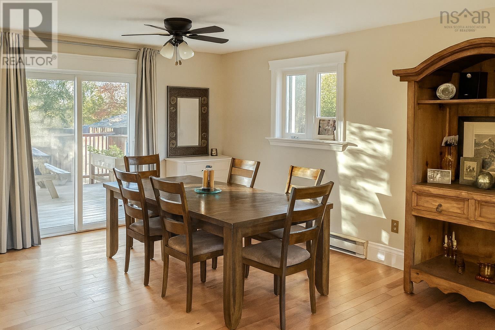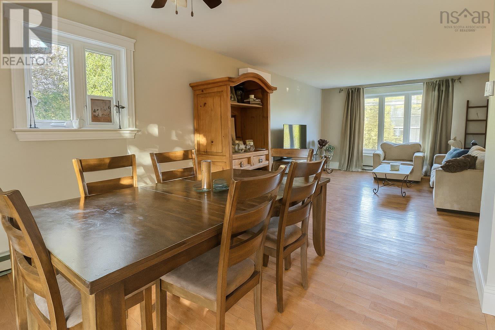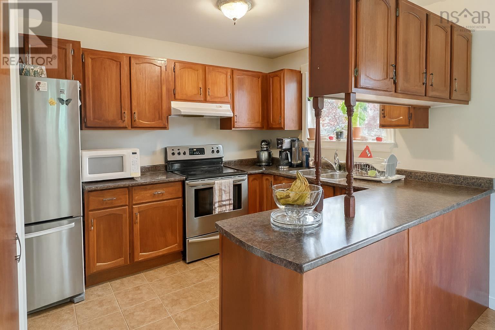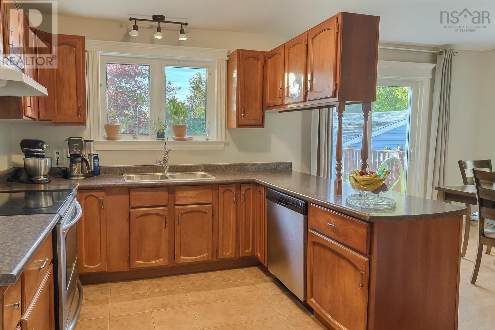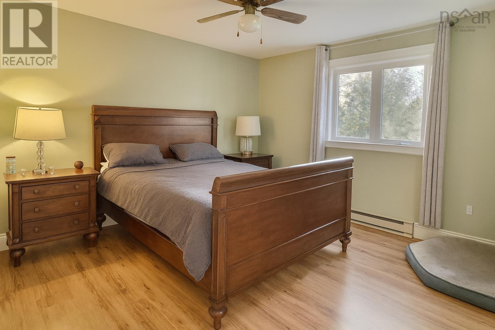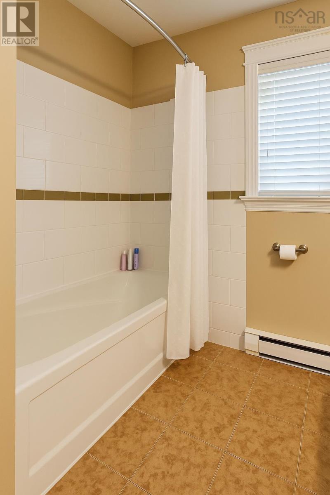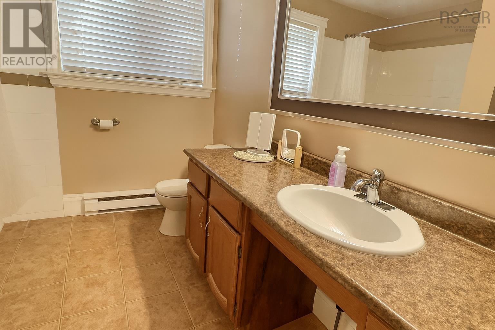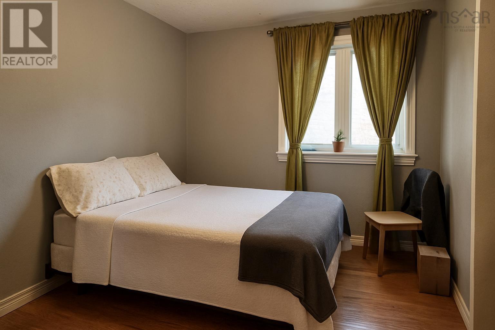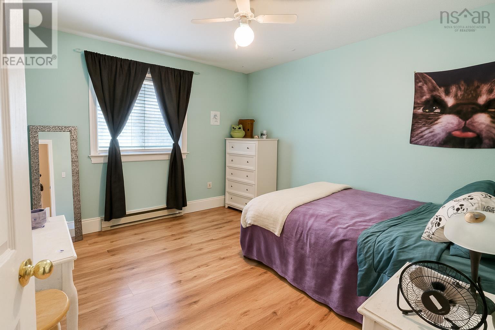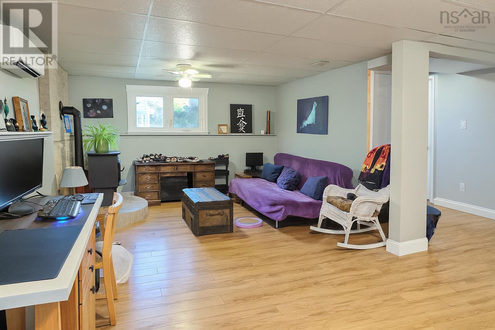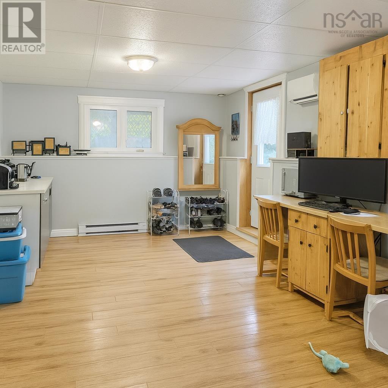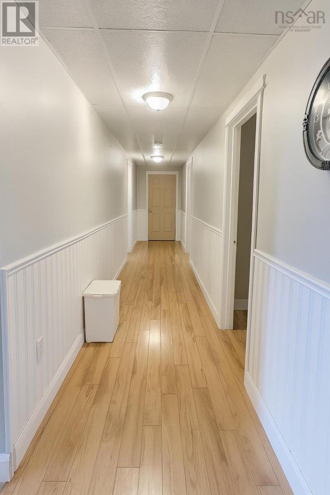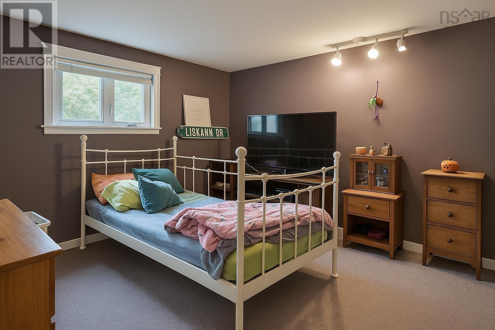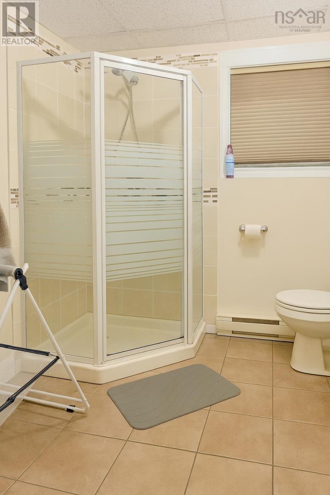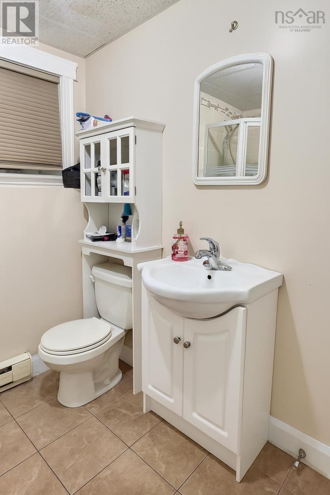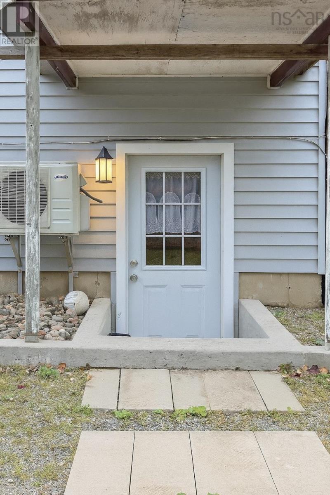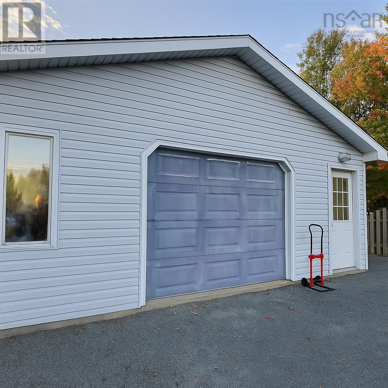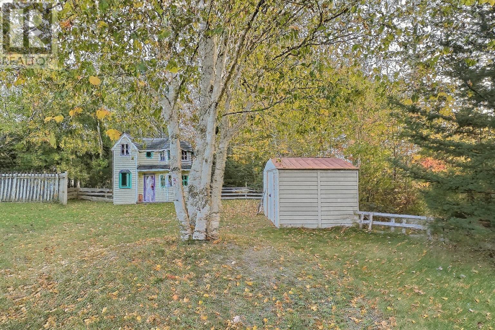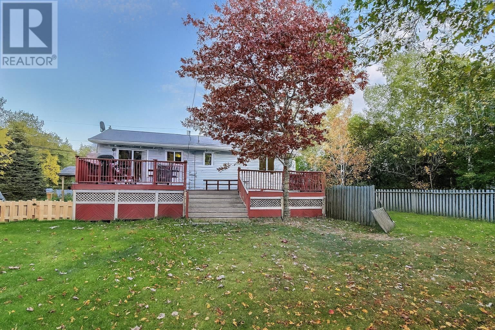152 Doherty Drive Lawrencetown, Nova Scotia B2Z 1C8
$449,900
152 Doherty Drive is a 5-bed, 2-bath split-entry home that offers a spacious layout and a great opportunity to add value through updates. Situated on a generous 36,929 SF lot, the property enjoys a peaceful setting close to beaches, trails, and the conveniences of Dartmouth. The home has had improvements since 2010 including heat pumps and expanded rear decks. The main level has hardwood in the living and dining rooms, a bright kitchen with wood cabinetry, and 3 bedrooms and a full bath. The lower level offers 2 additional bedrooms, full bath, laundry room, and a walk-out rec room. A detached 24' x 24' garage, yard with shed and playhouse, and fenced areas complete the property. Oil-free with electric baseboards and heat pumps, and a 200 amp service. With its generous lot size, detached garage, and excellent location near schools, beaches, and parks, this home offers strong potential for those ready to make it their own. Viewings by appointment. Dont miss the opportunity to call 152 Doherty Drive home. (id:45785)
Property Details
| MLS® Number | 202525684 |
| Property Type | Single Family |
| Neigbourhood | Carter Roman's Subdivision |
| Community Name | Lawrencetown |
| Amenities Near By | Golf Course, Park, Playground, Beach |
| Features | Treed, Level |
| Structure | Shed |
Building
| Bathroom Total | 2 |
| Bedrooms Above Ground | 3 |
| Bedrooms Below Ground | 2 |
| Bedrooms Total | 5 |
| Appliances | Dishwasher, Refrigerator |
| Basement Development | Finished |
| Basement Features | Walk Out |
| Basement Type | Full (finished) |
| Constructed Date | 1989 |
| Construction Style Attachment | Detached |
| Cooling Type | Wall Unit, Heat Pump |
| Exterior Finish | Vinyl |
| Flooring Type | Ceramic Tile, Engineered Hardwood, Laminate |
| Foundation Type | Poured Concrete |
| Stories Total | 1 |
| Size Interior | 2,208 Ft2 |
| Total Finished Area | 2208 Sqft |
| Type | House |
| Utility Water | Dug Well |
Parking
| Garage | |
| Detached Garage | |
| Gravel |
Land
| Acreage | No |
| Land Amenities | Golf Course, Park, Playground, Beach |
| Sewer | Septic System |
| Size Irregular | 0.8478 |
| Size Total | 0.8478 Ac |
| Size Total Text | 0.8478 Ac |
Rooms
| Level | Type | Length | Width | Dimensions |
|---|---|---|---|---|
| Lower Level | Recreational, Games Room | 24.11 x 11.5 | ||
| Lower Level | Bath (# Pieces 1-6) | 7.3 x 7.2 | ||
| Lower Level | Laundry Room | 7.4 x 2.7 | ||
| Lower Level | Den | 12.9 x 9.11 | ||
| Lower Level | Bedroom | 12.9 x 11.6 | ||
| Lower Level | Utility Room | 13.11 x 7.11 | ||
| Main Level | Living Room | 15.11 x 12.2 | ||
| Main Level | Dining Room | 11.8 x 8.9 | ||
| Main Level | Kitchen | 9.5 x 8.10 | ||
| Main Level | Bath (# Pieces 1-6) | 11.3 x 8.4 | ||
| Main Level | Primary Bedroom | 13.3 x 11.3 | ||
| Main Level | Bedroom | 10.9 x 11.8 | ||
| Main Level | Bedroom | 11.7 x 8.3 | ||
| Main Level | Other | 24 x 24 Garage |
https://www.realtor.ca/real-estate/28982553/152-doherty-drive-lawrencetown-lawrencetown
Contact Us
Contact us for more information
Ian Macintyre
(902) 444-3933
1314 Cathedral Lane
Halifax, Nova Scotia B3H 4S7
Denise Macdonell
(902) 425-1580
https://reddoorrealty.ca/our-realtors/Denise-MacDonell/
https://www.facebook.com/Denise-MacDonell-Real-Estate-Agent-119352741765377/?fref=ts
https://www.linkedin.com/in/denise-macdonell-45746712/
https://twitter.com/Dakneez
1314 Cathedral Lane
Halifax, Nova Scotia B3H 4S7

