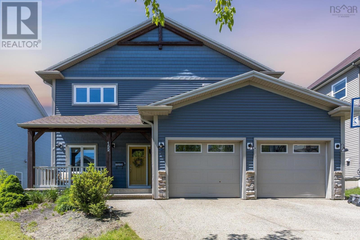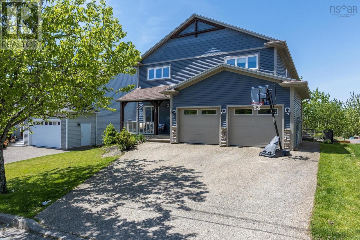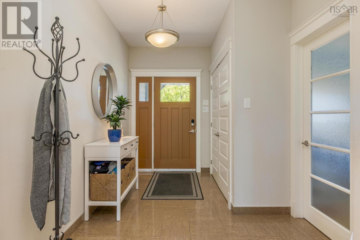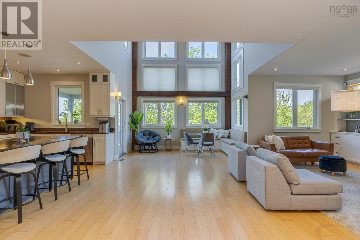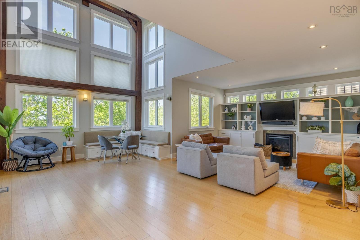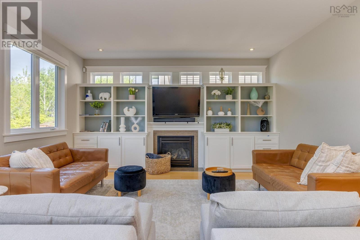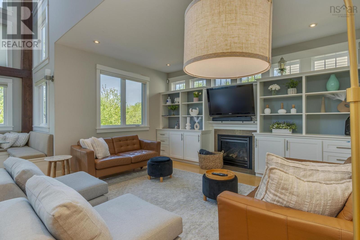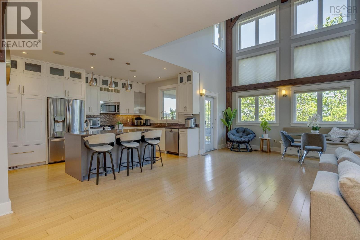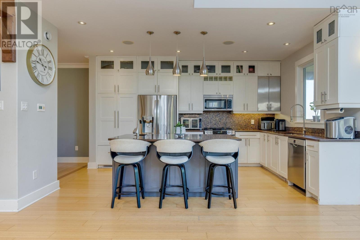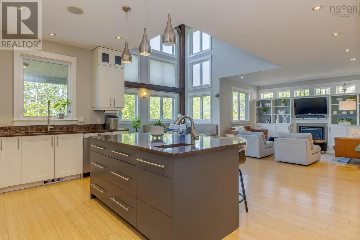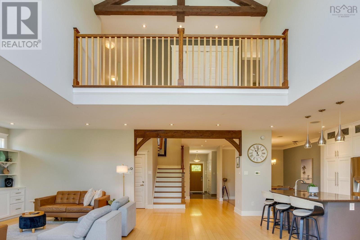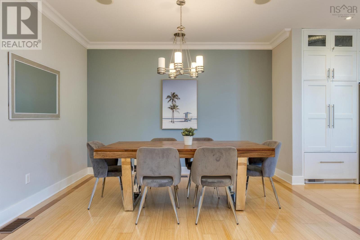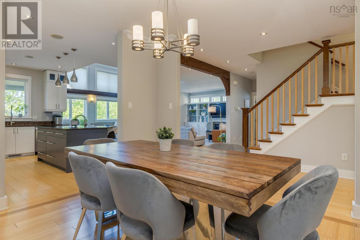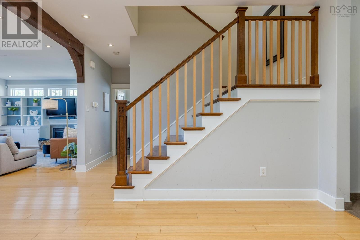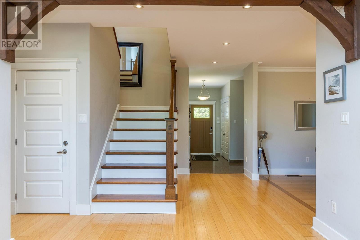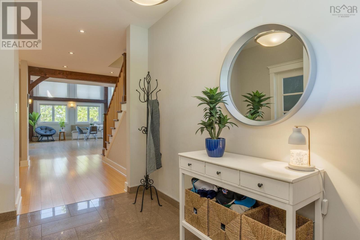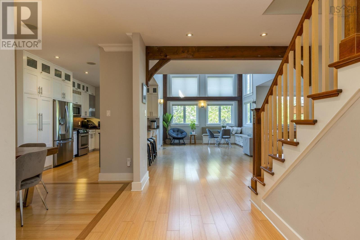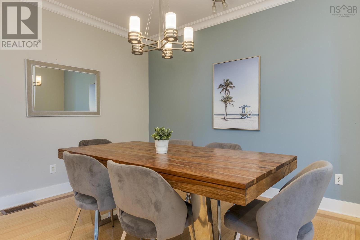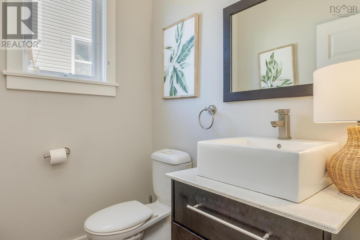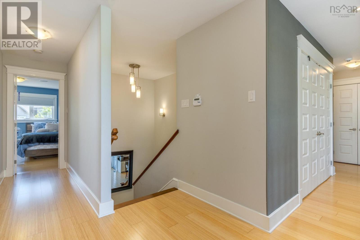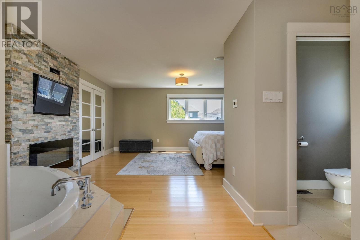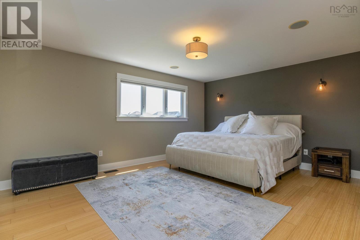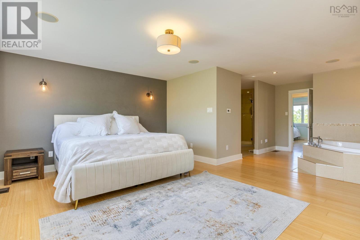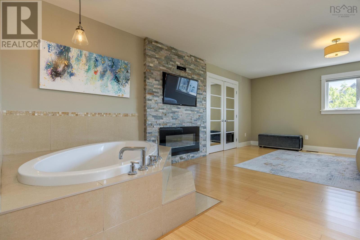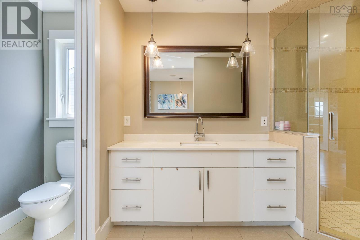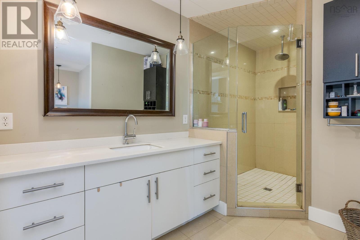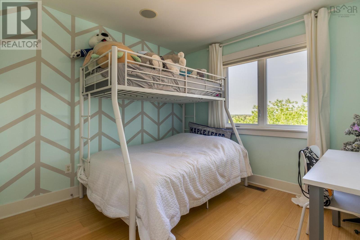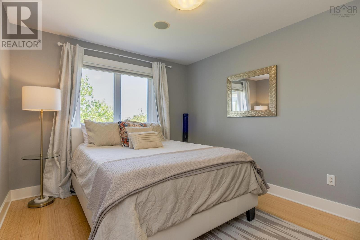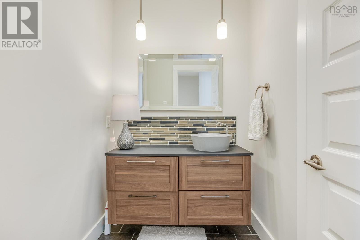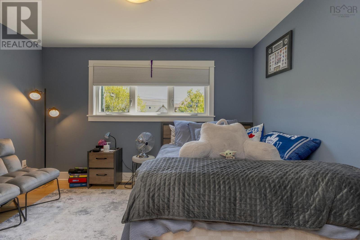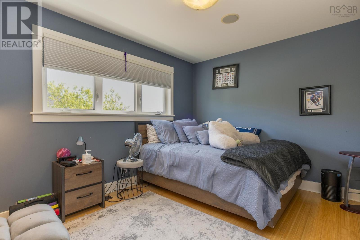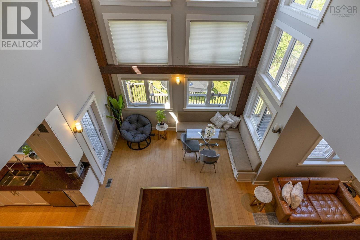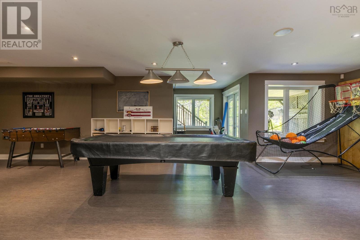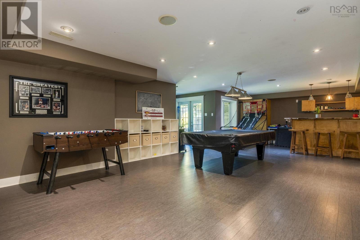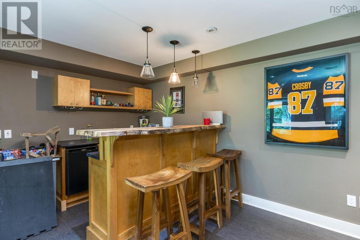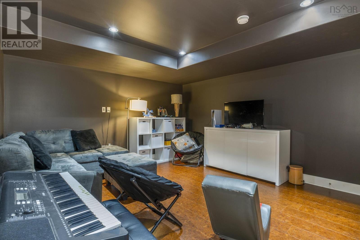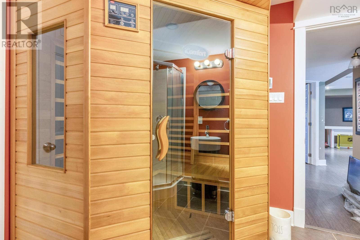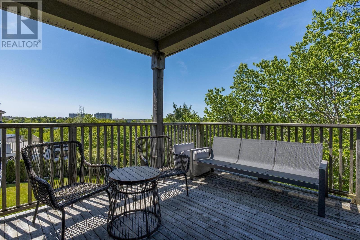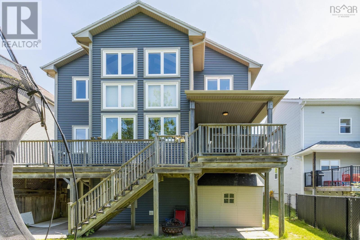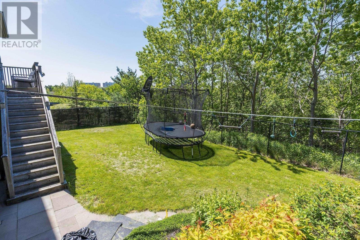4 Bedroom
4 Bathroom
4,176 ft2
Fireplace
Heat Pump
Landscaped
$1,369,000
Welcome to this immaculate 4,176 sq ft home, ideally located on a tree-lined street in the highly sought-after Fairmount neighborhoodjust minutes from top-rated public and private schools. The open-concept main level features a spacious kitchen and dining area, highlighted by soaring 17-foot ceilings with exposed beams and an abundance of windows that flood the space with natural light and offer serene views of the private backyard.Upstairs, you'll find a luxurious primary suite complete with a walk-in closet and a cozy ensuite featuring a jetted tub. Three additional generously sized bedrooms and a full main bath complete the upper level.The lower level is designed for entertaining, offering a home theatre, a large recreation room, a live-edge wet bar, and a walkout to a fully fenced backyard. Additional features include an efficient heat pump system, double garage, pool table, sauna, and shuffleboard included. Do not miss out. (id:45785)
Property Details
|
MLS® Number
|
202514255 |
|
Property Type
|
Single Family |
|
Neigbourhood
|
Fairmount Ridge |
|
Community Name
|
Halifax |
|
Amenities Near By
|
Playground |
|
Community Features
|
School Bus |
|
Equipment Type
|
Propane Tank |
|
Rental Equipment Type
|
Propane Tank |
|
Structure
|
Shed |
Building
|
Bathroom Total
|
4 |
|
Bedrooms Above Ground
|
4 |
|
Bedrooms Total
|
4 |
|
Appliances
|
Range, Dryer, Washer, Refrigerator |
|
Constructed Date
|
2009 |
|
Construction Style Attachment
|
Detached |
|
Cooling Type
|
Heat Pump |
|
Exterior Finish
|
Vinyl, Wood Siding |
|
Fireplace Present
|
Yes |
|
Flooring Type
|
Carpeted, Cork, Hardwood, Tile |
|
Foundation Type
|
Poured Concrete |
|
Half Bath Total
|
1 |
|
Stories Total
|
2 |
|
Size Interior
|
4,176 Ft2 |
|
Total Finished Area
|
4176 Sqft |
|
Type
|
House |
|
Utility Water
|
Municipal Water |
Parking
Land
|
Acreage
|
No |
|
Land Amenities
|
Playground |
|
Landscape Features
|
Landscaped |
|
Sewer
|
Municipal Sewage System |
|
Size Irregular
|
0.1443 |
|
Size Total
|
0.1443 Ac |
|
Size Total Text
|
0.1443 Ac |
Rooms
| Level |
Type |
Length |
Width |
Dimensions |
|
Second Level |
Primary Bedroom |
|
|
17x13 |
|
Second Level |
Ensuite (# Pieces 2-6) |
|
|
4pc |
|
Second Level |
Bedroom |
|
|
12x10.1 |
|
Second Level |
Bedroom |
|
|
12.8x10.1 |
|
Second Level |
Bedroom |
|
|
12.6x12.1 |
|
Second Level |
Bath (# Pieces 1-6) |
|
|
4pc |
|
Second Level |
Laundry / Bath |
|
|
9.3x4 |
|
Basement |
Recreational, Games Room |
|
|
33.6x17 |
|
Basement |
Media |
|
|
16.2x12.9 |
|
Basement |
Bath (# Pieces 1-6) |
|
|
3pc |
|
Main Level |
Foyer |
|
|
12x8.6 |
|
Main Level |
Living Room |
|
|
24.7x15.3 |
|
Main Level |
Dining Nook |
|
|
12.9x10.10 |
|
Main Level |
Kitchen |
|
|
15.3x10.7 |
|
Main Level |
Dining Nook |
|
|
14x7 |
|
Main Level |
Den |
|
|
11.11x8.6 |
|
Main Level |
Bath (# Pieces 1-6) |
|
|
2pc |
https://www.realtor.ca/real-estate/28451420/152-milsom-street-halifax-halifax

