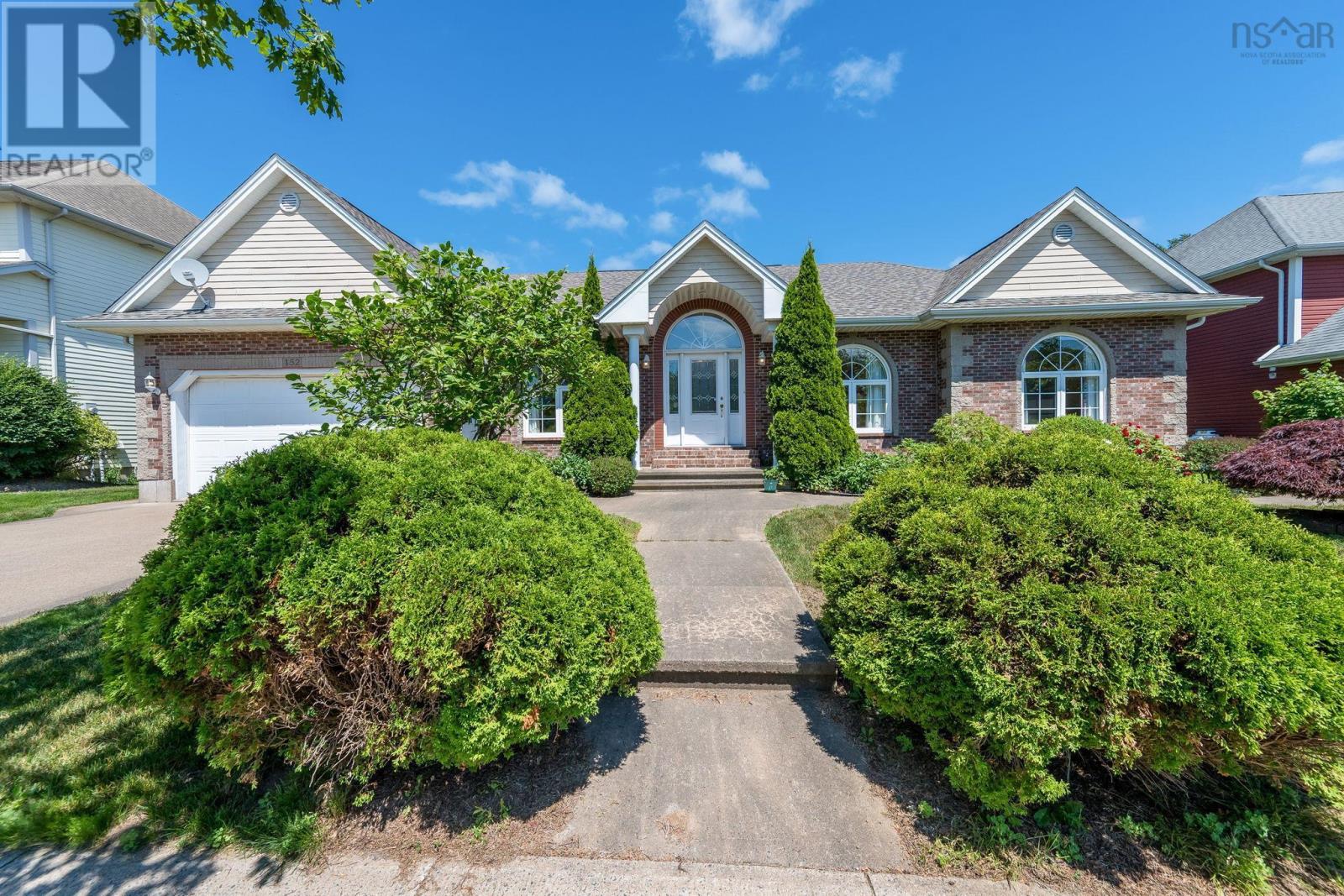152 Roxbury Crescent Halifax, Nova Scotia B3M 4T1
$1,098,000
It's not often a home of this scale and flexibility comes to market. With more than 2,400 square feet on the main level alone, a thoughtful layout, and a rare combination of single-level living with room for extended family, 152 Roxbury Crescent truly stands apart. The main floor is designed around two distinct wings one for gathering, the other for rest. At the heart of the home, the great room welcomes you with a corner fireplace, hardwood floors, ductless heat pump, and access to a bright four-season sun room. A formal dining room sits quietly at the front of the house, while the spacious kitchen offers solid oak cabinetry, a walk-in pantry, and a centre island perfect for casual meals and conversation. The separate living room offers a great second option if you just want to get away from things too! The bedroom wing is equally impressive. Two oversized secondary bedrooms share a full bath, while the private primary suite enjoys a walk-through closet and four-piece ensuite. A convenient laundry room completes the upper level. Downstairs, the possibilities expand. A sprawling rec room anchors the lower level, joined by two additional bedrooms, a private entrance, and generous storage - an ideal setup for in-laws, adult children, or guests. With additional unfinished space ready to customize, the home adapts as your family's needs evolve. Set on a desirable crescent close to schools, amenities, and everything that makes this neighbourhood so desirable, this one-of-a-kind home is a rare find in Halifax. (id:45785)
Property Details
| MLS® Number | 202521887 |
| Property Type | Single Family |
| Community Name | Halifax |
| Amenities Near By | Park, Playground, Public Transit, Shopping, Place Of Worship |
| Community Features | Recreational Facilities |
| Equipment Type | Propane Tank |
| Features | Sloping, Level |
| Rental Equipment Type | Propane Tank |
Building
| Bathroom Total | 3 |
| Bedrooms Above Ground | 3 |
| Bedrooms Below Ground | 1 |
| Bedrooms Total | 4 |
| Basement Development | Finished |
| Basement Features | Walk Out |
| Basement Type | Full (finished) |
| Constructed Date | 2002 |
| Construction Style Attachment | Detached |
| Cooling Type | Wall Unit, Heat Pump |
| Exterior Finish | Brick, Stone |
| Flooring Type | Hardwood, Laminate, Tile |
| Foundation Type | Poured Concrete |
| Stories Total | 1 |
| Size Interior | 3,744 Ft2 |
| Total Finished Area | 3744 Sqft |
| Type | House |
| Utility Water | Municipal Water |
Parking
| Garage | |
| Exposed Aggregate |
Land
| Acreage | No |
| Land Amenities | Park, Playground, Public Transit, Shopping, Place Of Worship |
| Landscape Features | Landscaped |
| Sewer | Municipal Sewage System |
| Size Irregular | 0.1837 |
| Size Total | 0.1837 Ac |
| Size Total Text | 0.1837 Ac |
Rooms
| Level | Type | Length | Width | Dimensions |
|---|---|---|---|---|
| Basement | Recreational, Games Room | 16.11 x 33.11 | ||
| Basement | Living Room | 8.7 x 12.6 | ||
| Basement | Bedroom | 12. x 14.3 | ||
| Basement | Other | 23.11 x 14.6 | ||
| Basement | Bath (# Pieces 1-6) | 8.7 x 8.3 | ||
| Basement | Storage | 9.7 x 18.1 | ||
| Basement | Storage | 19.5 x 39.3 | ||
| Basement | Utility Room | 19.6 x 5.6 | ||
| Main Level | Foyer | 13.8 x 7.10 | ||
| Main Level | Living Room | 16.11 x 17.9 | ||
| Main Level | Kitchen | 17. x 15.2 | | ||
| Main Level | Dining Room | 13.8 x 12.2 | ||
| Main Level | Sunroom | 8.6 x 14.8 | ||
| Main Level | Primary Bedroom | 16.10 x 16 | ||
| Main Level | Ensuite (# Pieces 2-6) | 5.11 x 11 | ||
| Main Level | Family Room | 13.8 x 12.2 | ||
| Main Level | Bedroom | 13. x 10.11 | ||
| Main Level | Bedroom | 13.10 x 12.1 | ||
| Main Level | Bath (# Pieces 1-6) | 4.11 x 7.11 |
https://www.realtor.ca/real-estate/28789293/152-roxbury-crescent-halifax-halifax
Contact Us
Contact us for more information
Peter Brouwer
(902) 481-2971
www.peterbrouwer.com/
84 Chain Lake Drive
Beechville, Nova Scotia B3S 1A2




















































