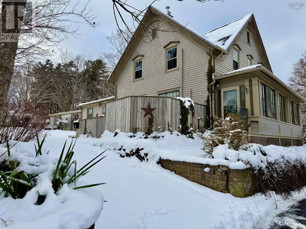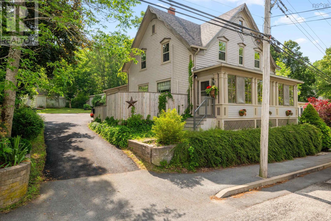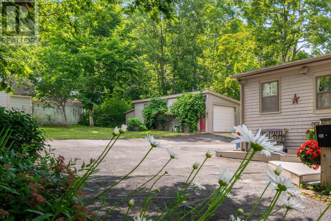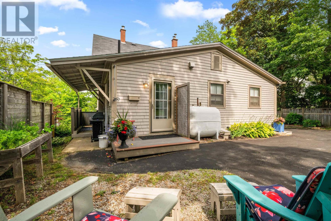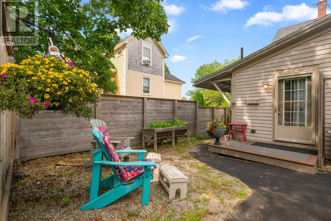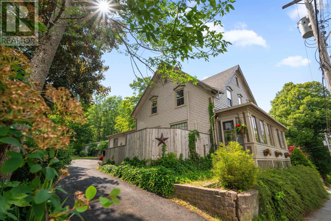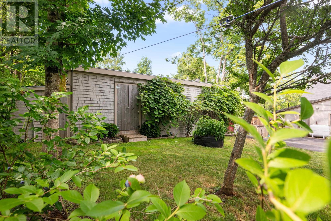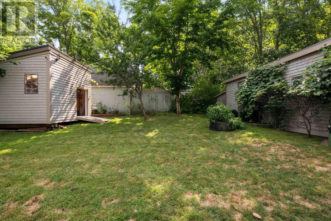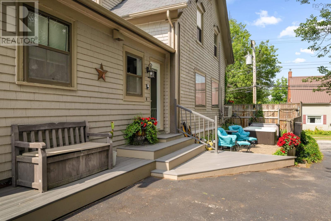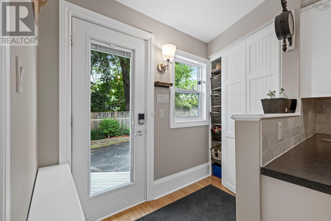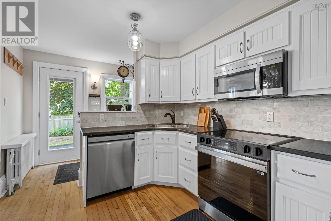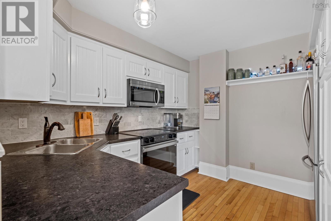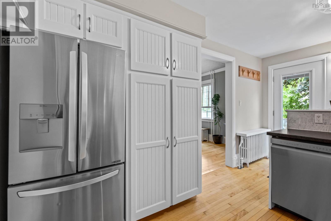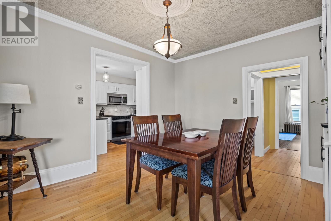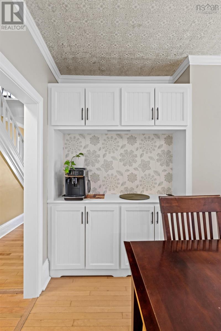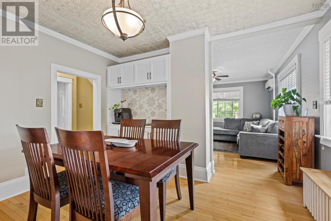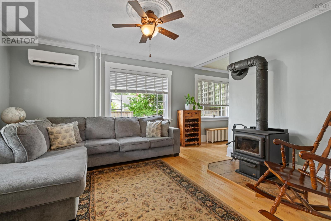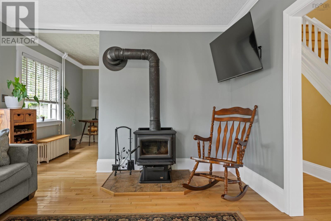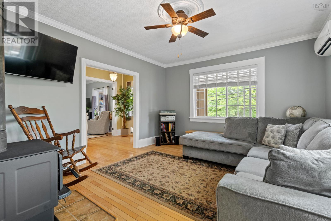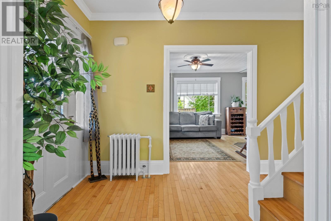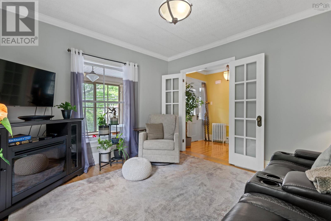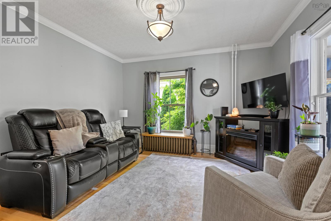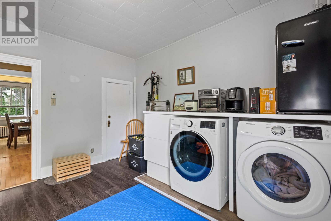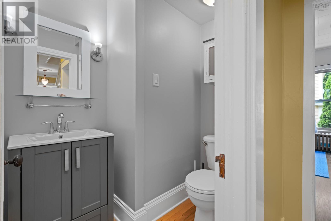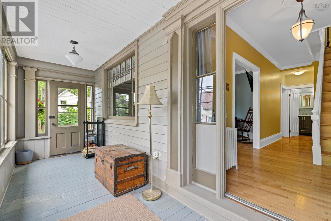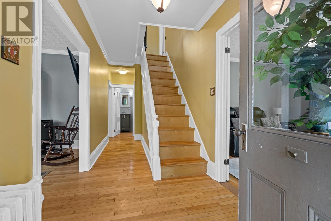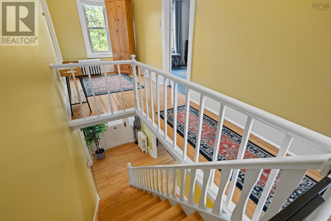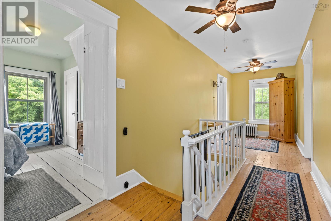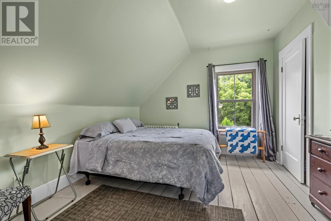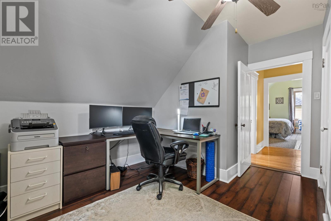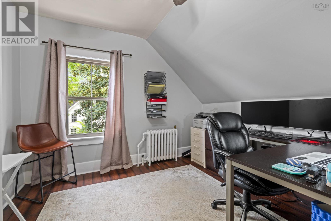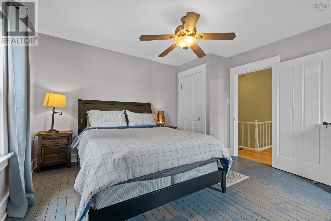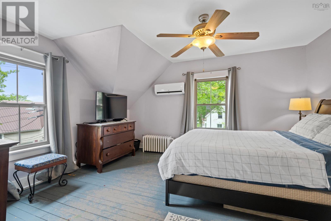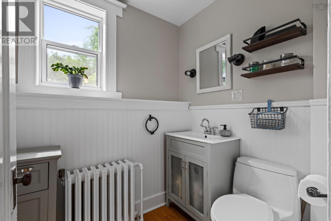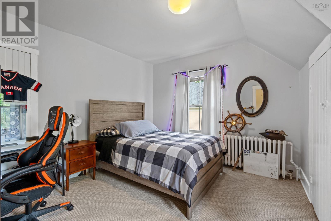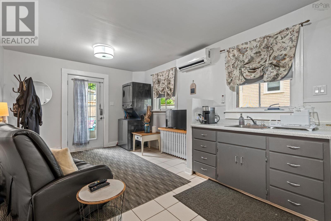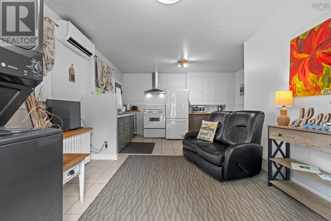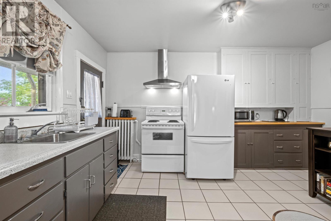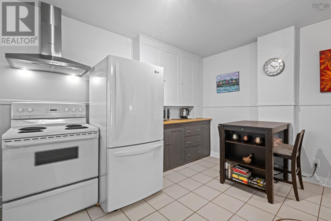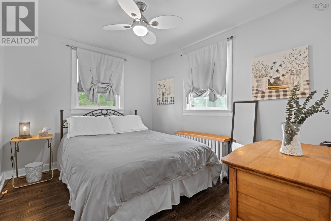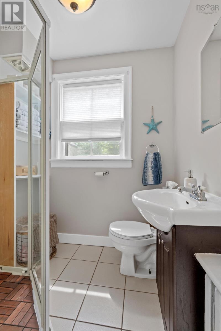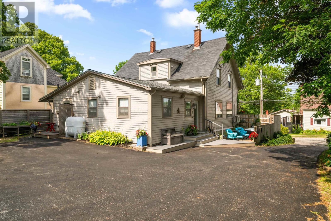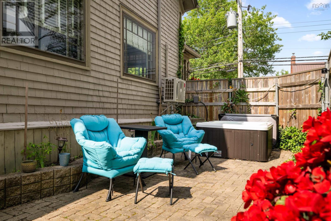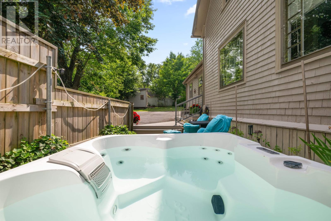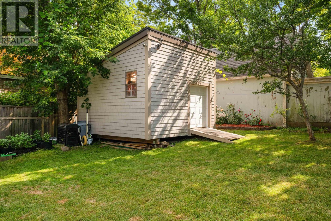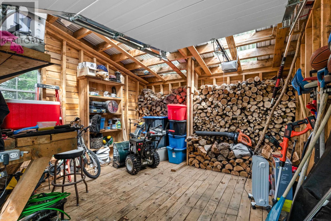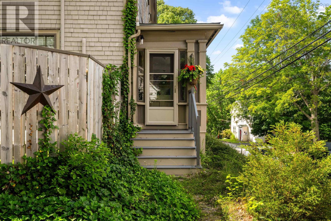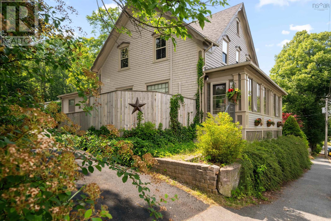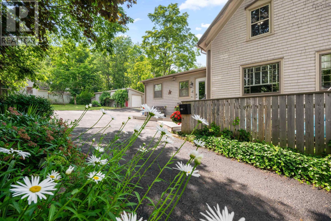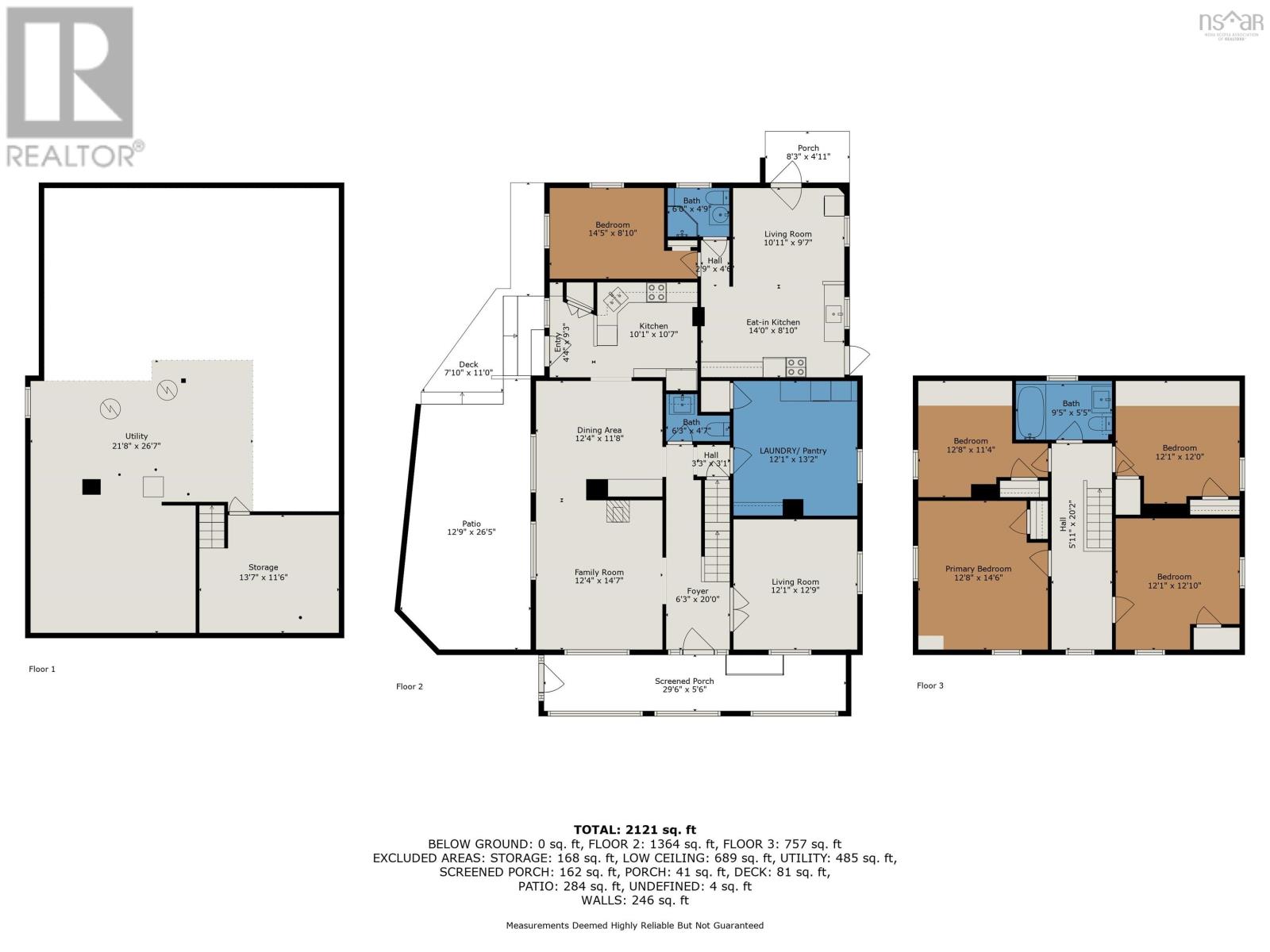153 Pleasant Street Bridgewater, Nova Scotia B4V 1N4
$579,900
Motivated Seller! Looking for a property that can be a huge assist with your mortgage~ look no further this property includes a self-contained one-bedroom apartmentcomplete with an eat-in kitchen, living room, 3-piece bath, and its own private backyardideal for extended family, in-law suite, guests, or perhaps long term rental income. Nestled in a prime location in the heart of Bridgewater. Set on a spacious, park-like lot, this unique property blends timeless charm with modern comfortsperfect for families or those seeking a property with income potential. The exterior boasts a paved driveway, single wired garage, and a private patio ideal for entertaining or a hot tub. A garden/wood shed adds functionality, while mature trees, plum trees, rose bushes, gardens, and landscaping create a peaceful, private retreat. The main level welcomes you with an updated kitchen, a formal dining room, and a cozy living room with a wood stove for chilly evenings. A separate family room, screened-in sun porch, main-floor laundry/pantry, and an additional bathroom provide comfort and convenience. The upper level features four generous bedrooms, a bright central landing, a full bathroom, and a walk-up attic, recently topped up with added insulation. Updates include re-wiring, insulation, and basement insulated, window inserts, heat pumps on all levels. Garage was built in 2015, the garden shed in 2021. Don't miss the opportunity to own a piece of Bridgewaters history with this warm and welcoming family home. (id:45785)
Property Details
| MLS® Number | 202518019 |
| Property Type | Single Family |
| Community Name | Bridgewater |
| Amenities Near By | Park, Playground, Public Transit, Shopping, Place Of Worship |
| Community Features | Recreational Facilities, School Bus |
| Structure | Shed |
Building
| Bathroom Total | 3 |
| Bedrooms Above Ground | 5 |
| Bedrooms Total | 5 |
| Basement Development | Unfinished |
| Basement Type | Full (unfinished) |
| Constructed Date | 1864 |
| Construction Style Attachment | Detached |
| Cooling Type | Wall Unit, Heat Pump |
| Exterior Finish | Wood Shingles |
| Flooring Type | Carpeted, Ceramic Tile, Hardwood, Laminate, Wood |
| Foundation Type | Stone |
| Half Bath Total | 1 |
| Stories Total | 2 |
| Size Interior | 2,300 Ft2 |
| Total Finished Area | 2300 Sqft |
| Type | House |
| Utility Water | Municipal Water |
Parking
| Garage | |
| Detached Garage | |
| Parking Space(s) | |
| Paved Yard |
Land
| Acreage | No |
| Land Amenities | Park, Playground, Public Transit, Shopping, Place Of Worship |
| Landscape Features | Landscaped |
| Sewer | Municipal Sewage System |
| Size Irregular | 0.2471 |
| Size Total | 0.2471 Ac |
| Size Total Text | 0.2471 Ac |
Rooms
| Level | Type | Length | Width | Dimensions |
|---|---|---|---|---|
| Second Level | Primary Bedroom | 12.5x14.7 | ||
| Second Level | Bedroom | 12x11.4 | ||
| Second Level | Bedroom | 10.10x12.8 | ||
| Second Level | Bedroom | 12.1x12.1 | ||
| Second Level | Bath (# Pieces 1-6) | 5.6x8.8 | ||
| Main Level | Foyer | 3.11x9.2 | ||
| Main Level | Kitchen | 9.1x9.11 | ||
| Main Level | Dining Room | 12.5x10.11 | ||
| Main Level | Living Room | 14.2x12.5 | ||
| Main Level | Family Room | 12.1x12.7 | ||
| Main Level | Bath (# Pieces 1-6) | 4.2x6.1 | ||
| Main Level | Laundry Room | 12.1x12.6 | ||
| Main Level | Sunroom | 5.5x29 | ||
| Main Level | Other | Apartment | ||
| Main Level | Eat In Kitchen | /Living Room: 18.9x13.6 | ||
| Main Level | Bedroom | 14.7x9.1 | ||
| Main Level | Bath (# Pieces 1-6) | 4.11x5.1 |
https://www.realtor.ca/real-estate/28623194/153-pleasant-street-bridgewater-bridgewater
Contact Us
Contact us for more information
Karen Scott
(902) 543-2889
www.karenscott.ca/
https://www.facebook.com/karenscott.evrealestate
96 Montague Street
Lunenburg, Nova Scotia B0J 2C0

