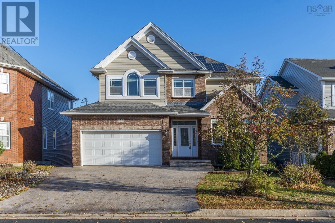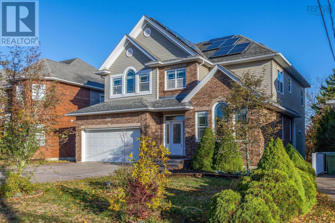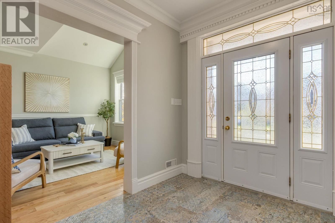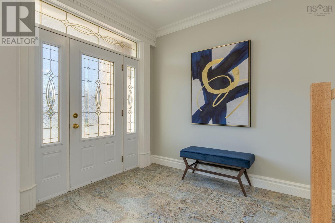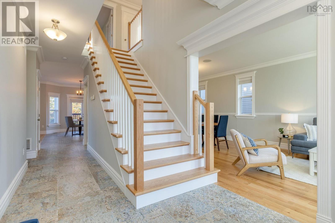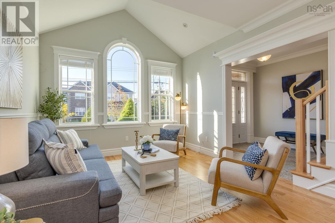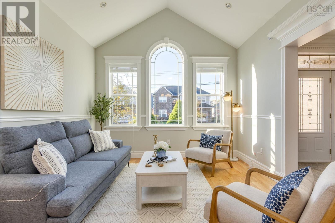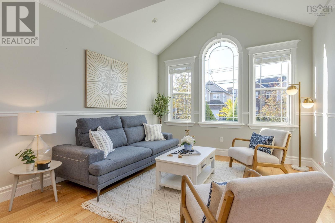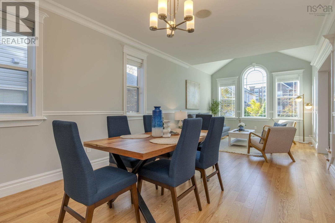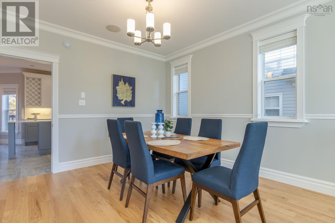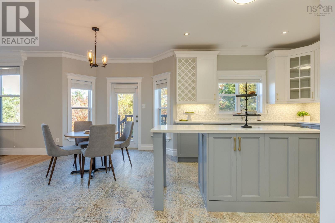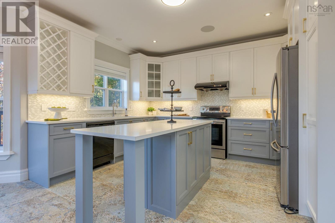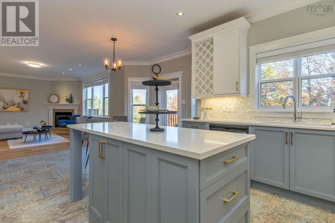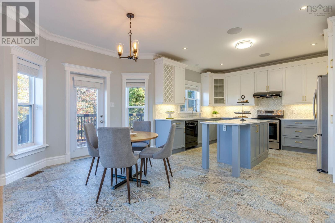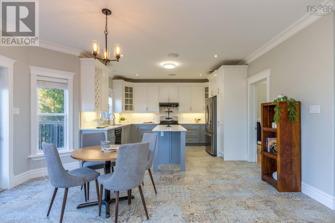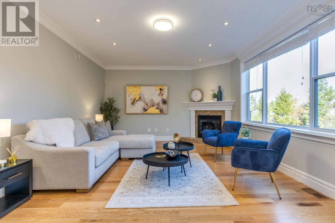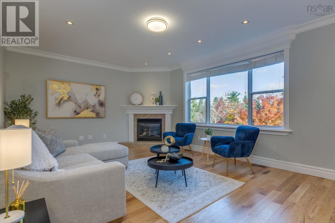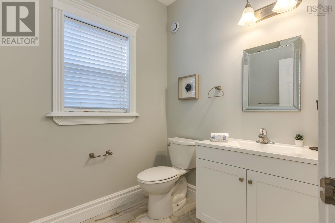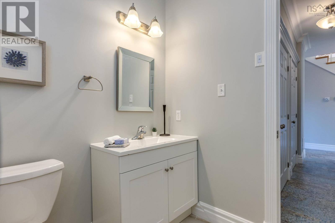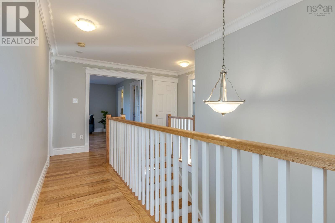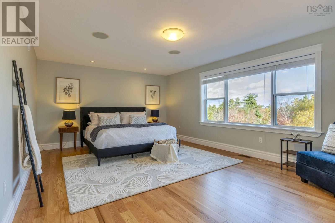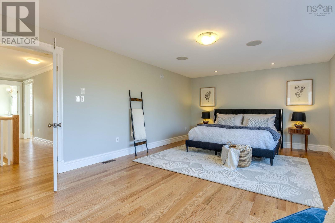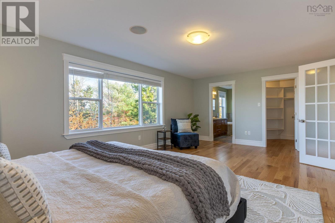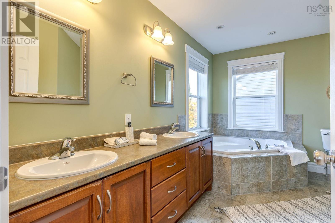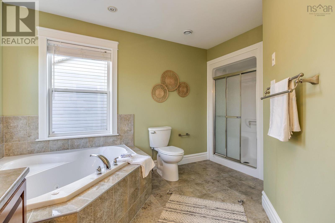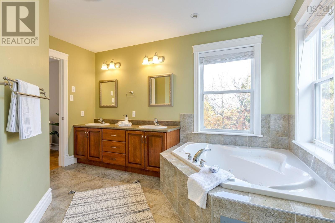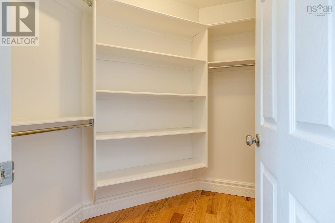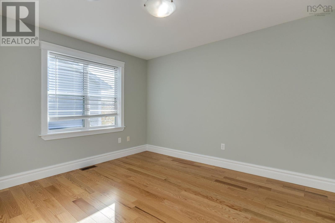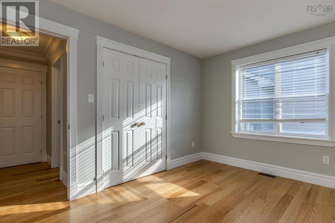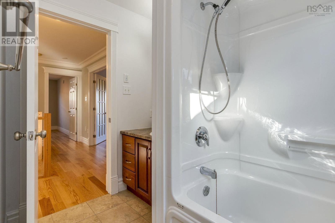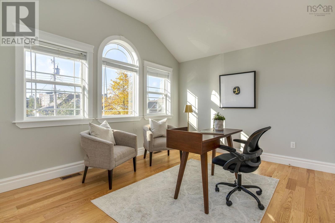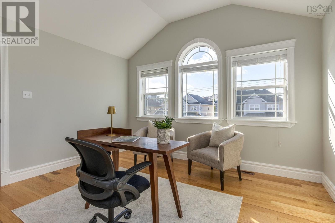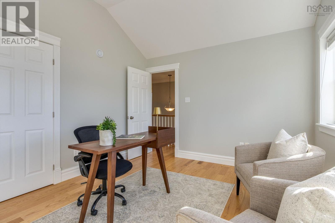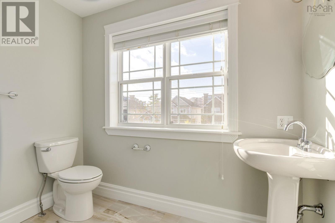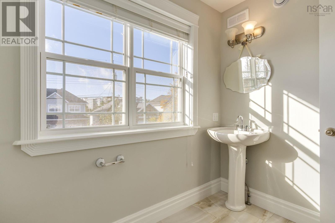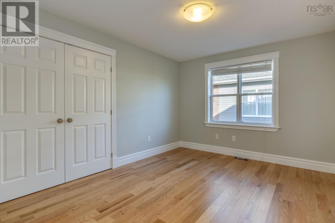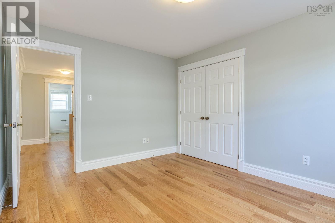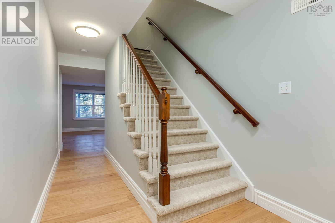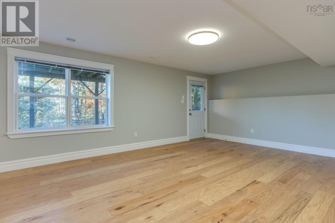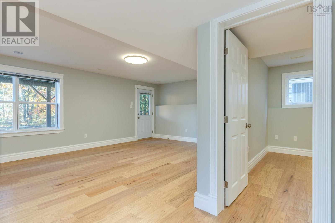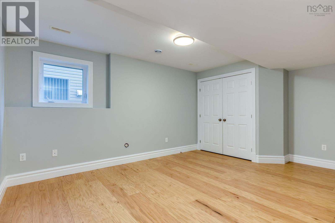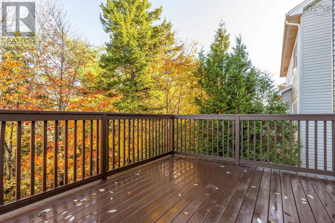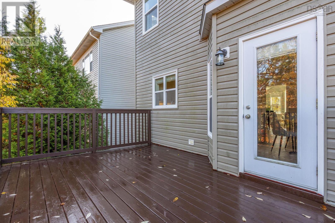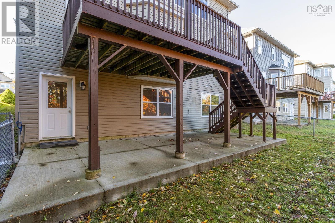153 Ravines Drive Bedford, Nova Scotia B4A 0A4
$1,200,000
Beautiful home in one of Halifaxs Most Sought-After Neighbourhoods and School Districts.Its rare to find a house in this area that combines timeless curb appeal with a completely renovated interior.This elegant 5-bedroom 4.5-bathroom property has been extensively updated to offer a fresh, modern living experience. The upgrades include new engineered hardwood flooring, designer ceramic tiles, solid wood staircase, a brand-new kitchen with quartz countertops, a refreshed powder room, and a renovated main bath on the second level. The entire house has been freshly painted. The deck and most of the lighting fixtures have been updated.The walk-out basement opens to a fenced backyard, and the property line actually extends beyond the existing fence. Solar panels on the roof make this home energy-efficient and help reduce your daily living costs. Conveniently located close to shopping, schools, parks, and public transit, this move-in-ready home offers the perfect blend of comfort, style, and practicality. (id:45785)
Property Details
| MLS® Number | 202526556 |
| Property Type | Single Family |
| Neigbourhood | Southgate Village |
| Community Name | Bedford |
| Amenities Near By | Park, Playground, Public Transit, Shopping |
| Community Features | Recreational Facilities, School Bus |
| Equipment Type | Other |
| Features | Treed |
| Rental Equipment Type | Other |
Building
| Bathroom Total | 5 |
| Bedrooms Above Ground | 4 |
| Bedrooms Below Ground | 1 |
| Bedrooms Total | 5 |
| Appliances | Stove, Dryer, Washer, Refrigerator, Central Vacuum |
| Constructed Date | 2008 |
| Construction Style Attachment | Detached |
| Cooling Type | Heat Pump |
| Exterior Finish | Brick, Vinyl |
| Fireplace Present | Yes |
| Flooring Type | Hardwood, Laminate, Tile |
| Foundation Type | Poured Concrete |
| Half Bath Total | 1 |
| Stories Total | 2 |
| Size Interior | 3,789 Ft2 |
| Total Finished Area | 3789 Sqft |
| Type | House |
| Utility Water | Municipal Water |
Parking
| Garage | |
| Detached Garage | |
| Exposed Aggregate |
Land
| Acreage | No |
| Land Amenities | Park, Playground, Public Transit, Shopping |
| Landscape Features | Landscaped |
| Sewer | Municipal Sewage System |
| Size Irregular | 0.1653 |
| Size Total | 0.1653 Ac |
| Size Total Text | 0.1653 Ac |
Rooms
| Level | Type | Length | Width | Dimensions |
|---|---|---|---|---|
| Second Level | Primary Bedroom | 21.6*13.6 | ||
| Second Level | Ensuite (# Pieces 2-6) | 5 pc | ||
| Second Level | Bedroom | 10.6*13 | ||
| Second Level | Bedroom | 1012.6 | ||
| Second Level | Bedroom | 10*13 | ||
| Second Level | Bath (# Pieces 1-6) | 4 pc | ||
| Second Level | Bath (# Pieces 1-6) | 4 pc | ||
| Basement | Recreational, Games Room | 39*14.1 | ||
| Basement | Bedroom | 12*12 | ||
| Basement | Bath (# Pieces 1-6) | 4 pc | ||
| Main Level | Living Room | 26*12 | ||
| Main Level | Dining Room | combined with Dining Nook | ||
| Main Level | Dining Nook | Combined with Family room | ||
| Main Level | Kitchen | 21*13 | ||
| Main Level | Family Room | 18*14 | ||
| Main Level | Bath (# Pieces 1-6) | 2 pc |
https://www.realtor.ca/real-estate/29029429/153-ravines-drive-bedford-bedford
Contact Us
Contact us for more information
Jessica Lin
84 Chain Lake Drive
Beechville, Nova Scotia B3S 1A2

