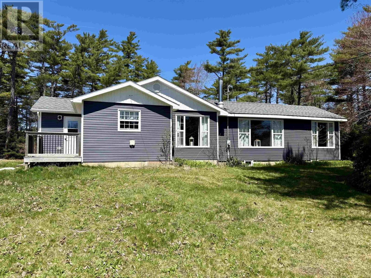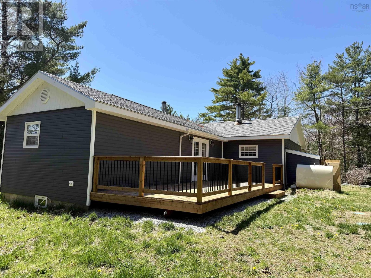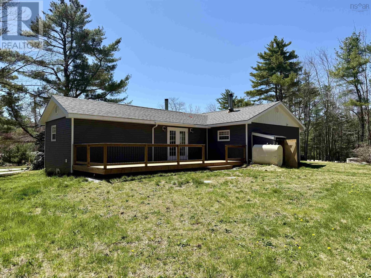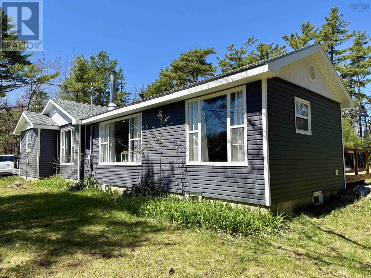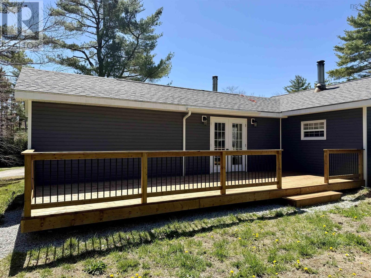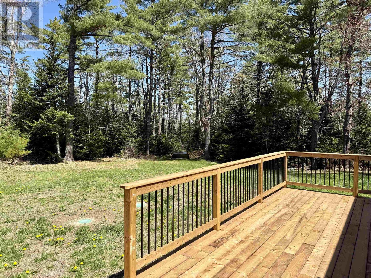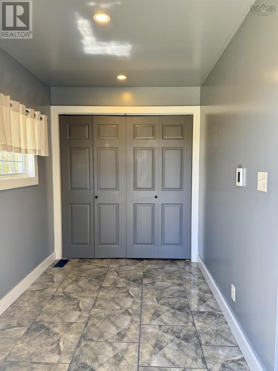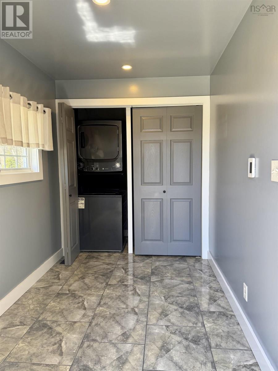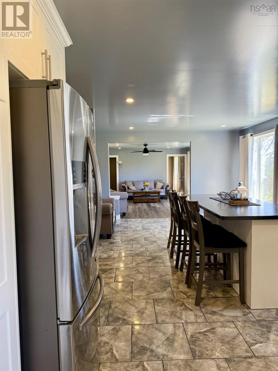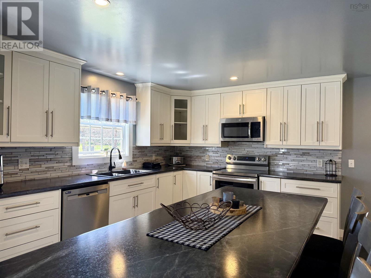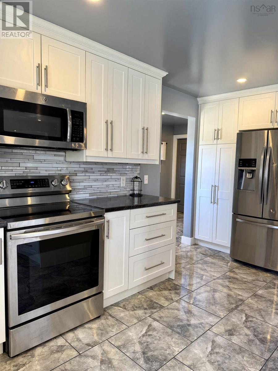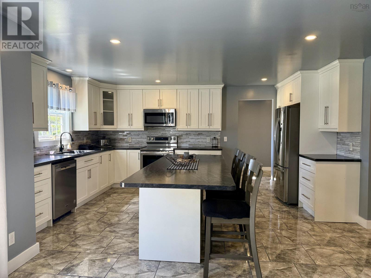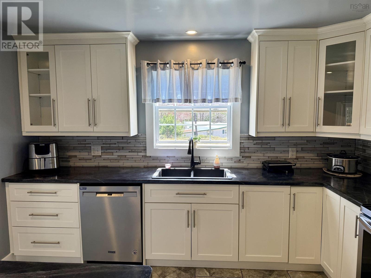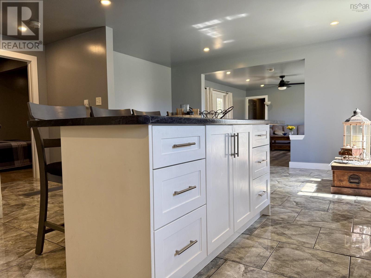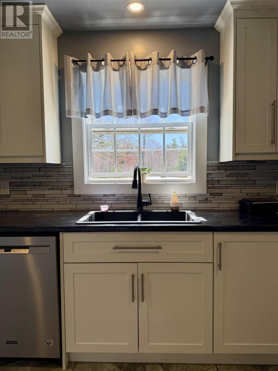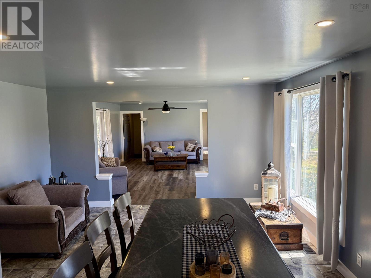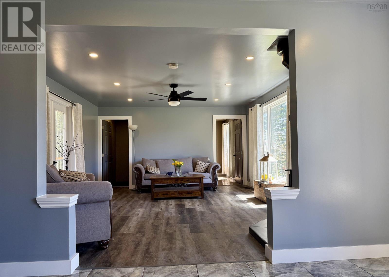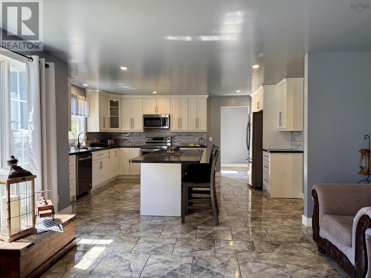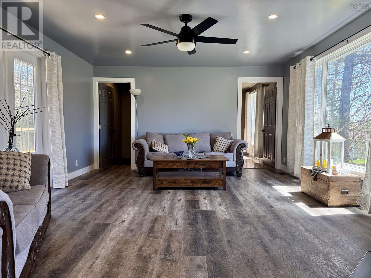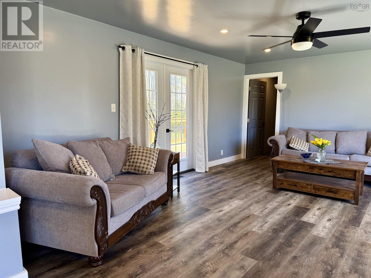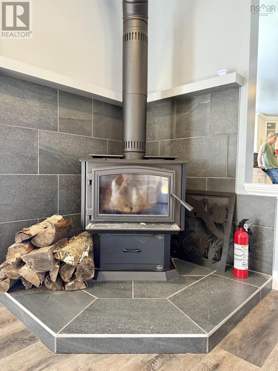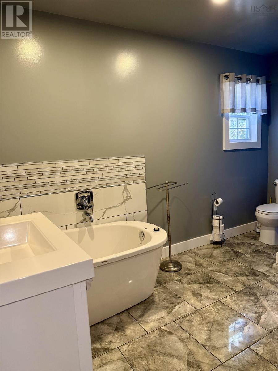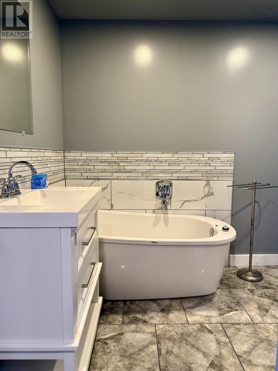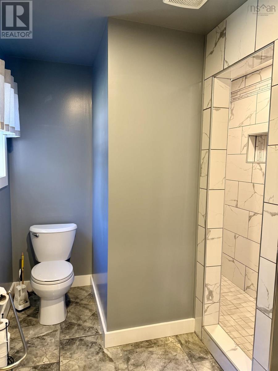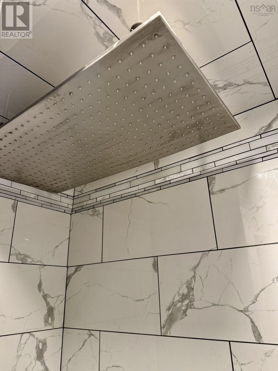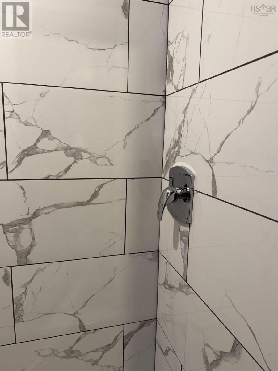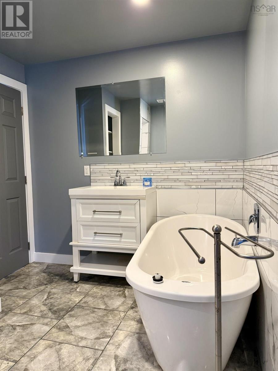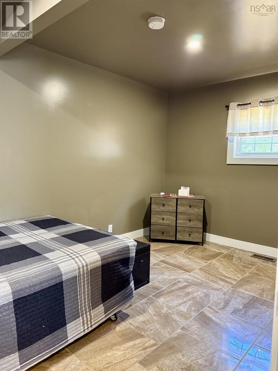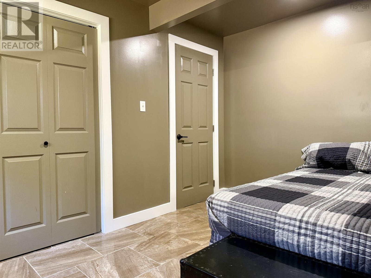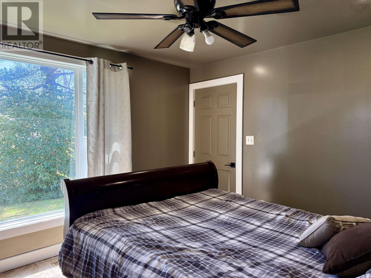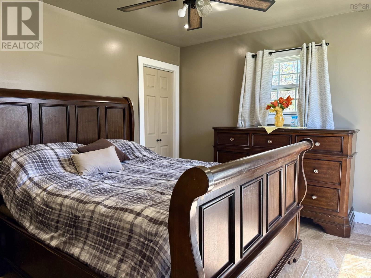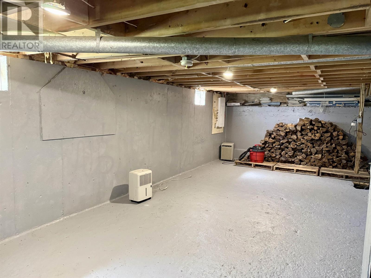153 Shore Road Birchtown, Nova Scotia B0T 1W0
$299,000
Step into this newly renovated 2 bedroom home. Inside, you'll find an open-concept layout that merges the kitchen, dining, and living spaces, along with a luxurious tiled bathroom complete with in-floor heating, a soaker tub, and a spacious walk-in shower with a large rainfall showerhead. For cozy evenings, enjoy the warmth of a wood stove that also helps reduce heating costs. The large basement offers ample space for extra storage. The exterior features a new roof, deck, and siding that enhance its curb appeal. Situated just a 10-minute drive from the charming Town of Shelburne, Nova Scotia, this home perfectly combines comfort and convenience. (id:45785)
Property Details
| MLS® Number | 202510324 |
| Property Type | Single Family |
| Community Name | Birchtown |
| Community Features | School Bus |
| Features | Treed |
Building
| Bathroom Total | 1 |
| Bedrooms Above Ground | 2 |
| Bedrooms Total | 2 |
| Appliances | Range, Dishwasher, Dryer, Washer, Microwave Range Hood Combo, Refrigerator |
| Architectural Style | Bungalow |
| Basement Type | Partial |
| Construction Style Attachment | Detached |
| Exterior Finish | Vinyl |
| Flooring Type | Tile |
| Foundation Type | Poured Concrete |
| Stories Total | 1 |
| Size Interior | 1,056 Ft2 |
| Total Finished Area | 1056 Sqft |
| Type | House |
| Utility Water | Dug Well, Well |
Parking
| Gravel |
Land
| Acreage | Yes |
| Sewer | Septic System |
| Size Irregular | 1.0487 |
| Size Total | 1.0487 Ac |
| Size Total Text | 1.0487 Ac |
Rooms
| Level | Type | Length | Width | Dimensions |
|---|---|---|---|---|
| Main Level | Eat In Kitchen | 16. X12. +9X14.6 | ||
| Main Level | Living Room | 18 X14 | ||
| Main Level | Bedroom | 13 . 6X8 . 6 | ||
| Main Level | Bedroom | 11.6x11 | ||
| Main Level | Mud Room | 6.6x10.6 | ||
| Main Level | Bath (# Pieces 1-6) | 2.8x3. + 5x2.9+2.8x6.3+8x3.6 |
https://www.realtor.ca/real-estate/28282309/153-shore-road-birchtown-birchtown
Contact Us
Contact us for more information
Anne Swim
135 Water Street
Shelburne, Nova Scotia B0T 1W0

