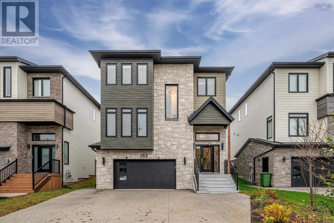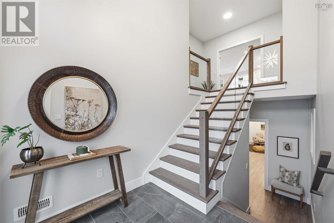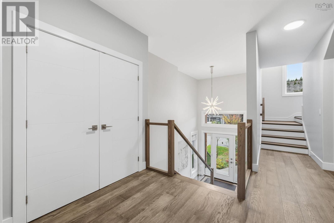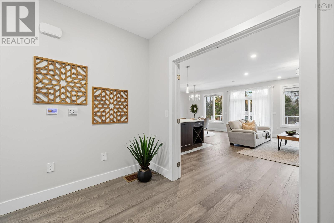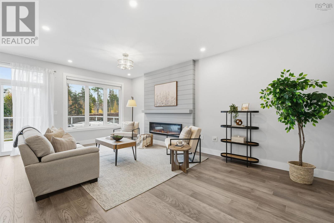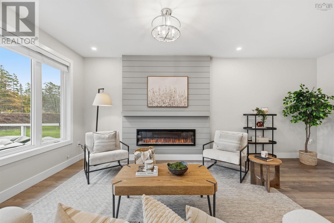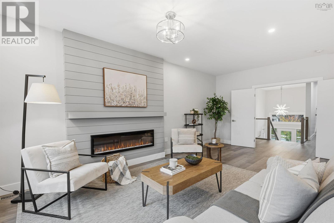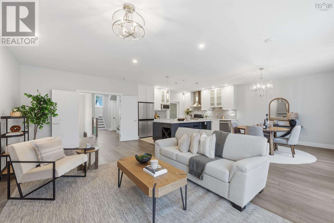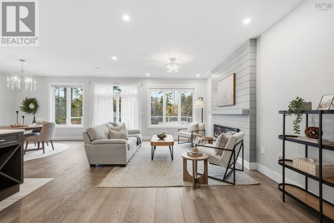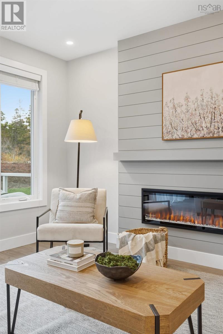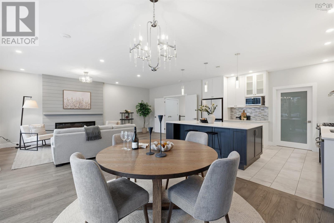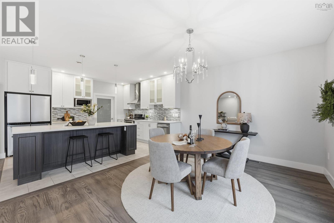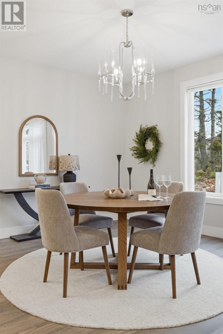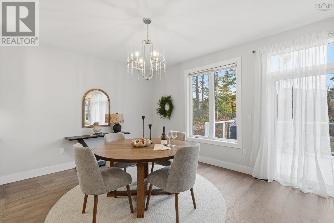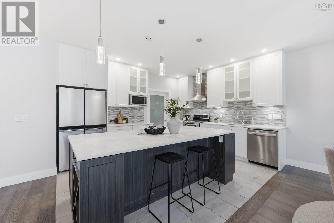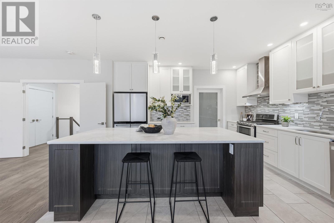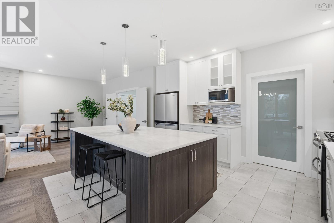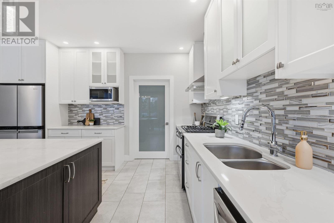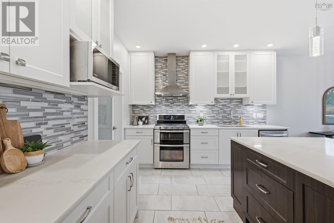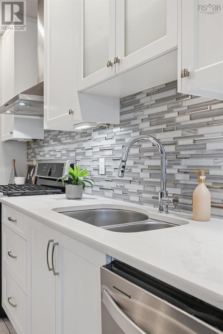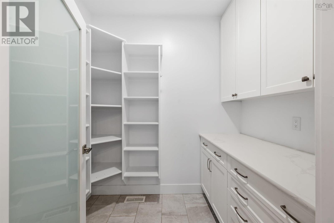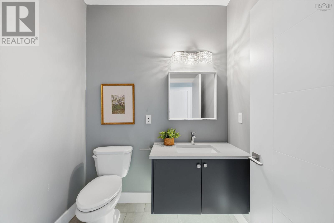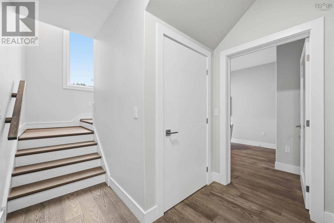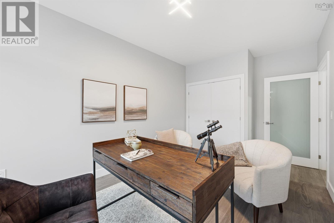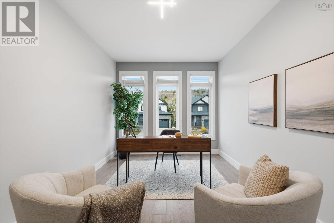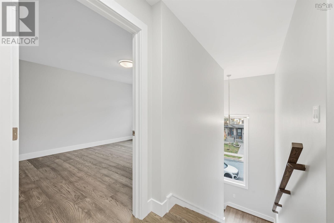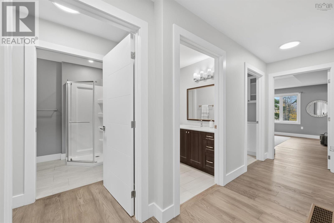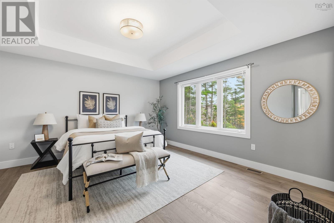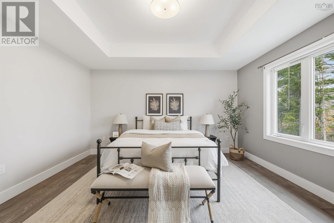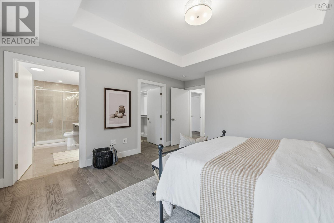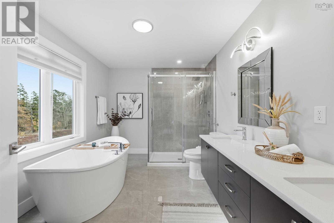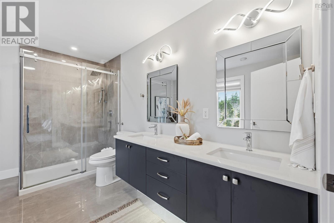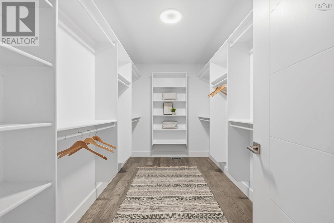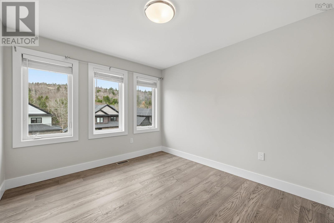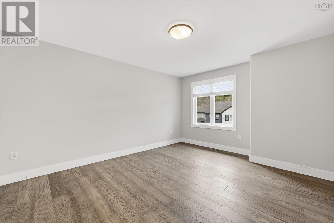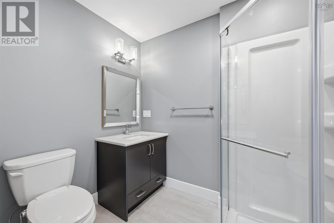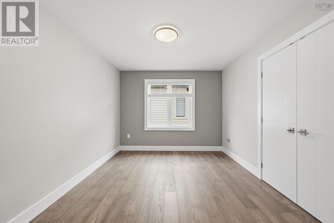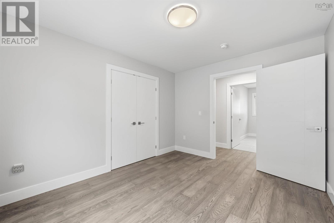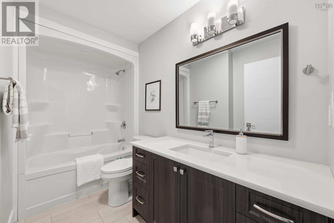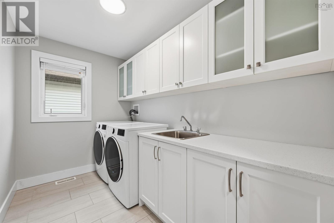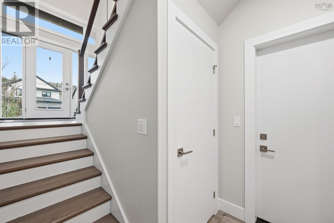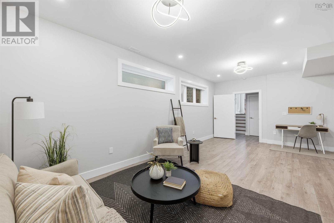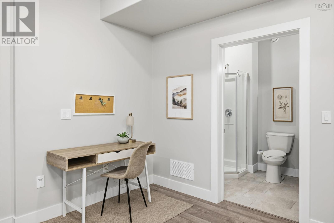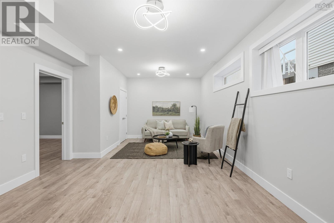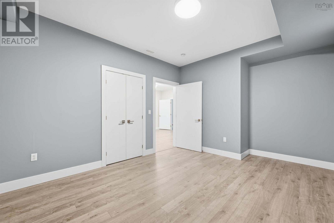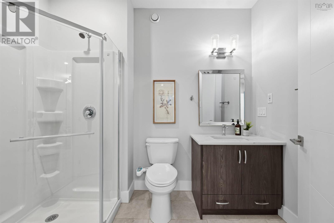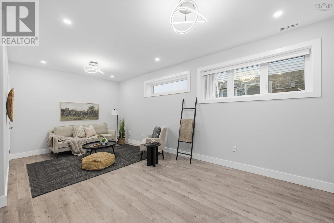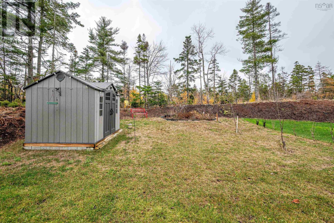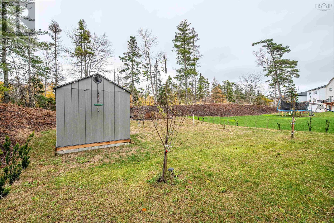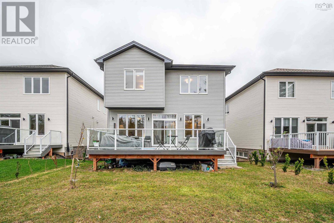153 Talus Avenue Bedford, Nova Scotia B4B 1T9
$1,119,000
Experience elevated living at 153 Talus Avenue, a home that blends luxury, function, and modern elegance across every level. Step inside to discover bright, welcoming spaces designed to complement todays lifestyle. The main floor offers an impressive open-concept living and dining areaideal for hosting your upcoming holiday gatheringspaired with a stylish kitchen featuring a centre island, generous cabinetry, and a large pantry for effortless organization. This level also includes a versatile bedroom or office, providing the flexibility your family needs, along with a convenient powder room. Upstairs, the primary suite is a true retreat with its walk-in closet and spa-inspired ensuite. Youll also find three additional well-sized bedrooms, including one with its own private ensuite, a full main bath, and a thoughtfully designed laundry areaperfect for busy family living. The fully finished lower level expands your possibilities with a spacious family room, a fifth bedroom, and a full bathideal for guests, extended family, or creating the ultimate home workspace. Energy-efficient heat pumps ensure year-round comfort, and the home comes with 5 years of remaining Atlantic Home Warranty, offering peace of mind for the years ahead. Situated close to schools, shopping, restaurants, and the beautiful Bedford Waterfront, this property delivers an exceptional lifestyle from top to bottom. (id:45785)
Open House
This property has open houses!
2:00 pm
Ends at:4:00 pm
Property Details
| MLS® Number | 202527996 |
| Property Type | Single Family |
| Neigbourhood | Brookline Park |
| Community Name | Bedford |
| Amenities Near By | Playground, Shopping, Place Of Worship |
| Community Features | Recreational Facilities, School Bus |
| Structure | Shed |
Building
| Bathroom Total | 5 |
| Bedrooms Above Ground | 5 |
| Bedrooms Below Ground | 1 |
| Bedrooms Total | 6 |
| Appliances | Stove, Dishwasher, Dryer, Washer, Refrigerator |
| Basement Development | Finished |
| Basement Type | Full (finished) |
| Constructed Date | 2022 |
| Construction Style Attachment | Detached |
| Cooling Type | Heat Pump |
| Exterior Finish | Stone, Vinyl |
| Flooring Type | Engineered Hardwood, Laminate, Tile |
| Foundation Type | Poured Concrete |
| Half Bath Total | 1 |
| Stories Total | 2 |
| Size Interior | 3,410 Ft2 |
| Total Finished Area | 3410 Sqft |
| Type | House |
| Utility Water | Municipal Water |
Parking
| Garage | |
| Exposed Aggregate |
Land
| Acreage | No |
| Land Amenities | Playground, Shopping, Place Of Worship |
| Landscape Features | Landscaped |
| Sewer | Municipal Sewage System |
| Size Irregular | 0.1409 |
| Size Total | 0.1409 Ac |
| Size Total Text | 0.1409 Ac |
Rooms
| Level | Type | Length | Width | Dimensions |
|---|---|---|---|---|
| Second Level | Primary Bedroom | 14.6x15.10 | ||
| Second Level | Ensuite (# Pieces 2-6) | 12.4x8.10 | ||
| Second Level | Bedroom | 12.4x9.10 | ||
| Second Level | Bedroom | 12x15 | ||
| Second Level | Bedroom | 10x20.10 | ||
| Second Level | Ensuite (# Pieces 2-6) | 5.8x7.10 | ||
| Second Level | Bath (# Pieces 1-6) | 10x5.10 | ||
| Lower Level | Family Room | 13.5x23.2 | ||
| Lower Level | Bedroom | 11.5x15.8 | ||
| Lower Level | Bath (# Pieces 1-6) | 5.10x9.3 | ||
| Lower Level | Utility Room | 6x8.2 | ||
| Main Level | Living Room | 13x21.2 | ||
| Main Level | Dining Nook | 14.5x12 | ||
| Main Level | Kitchen | 14.5x11.7 | ||
| Main Level | Bedroom | 10x17.8 | ||
| Main Level | Bath (# Pieces 1-6) | 5x6 |
https://www.realtor.ca/real-estate/29104916/153-talus-avenue-bedford-bedford
Contact Us
Contact us for more information
Yasser Khalaf
(902) 444-7483
www.remaxnova.com/
397 Bedford Hwy
Halifax, Nova Scotia B3M 2L3
Joe Zhang
https://www.facebook.com/haoye.zhang.1
397 Bedford Hwy
Halifax, Nova Scotia B3M 2L3

