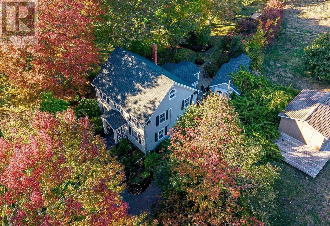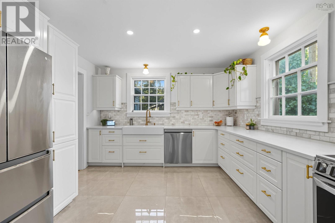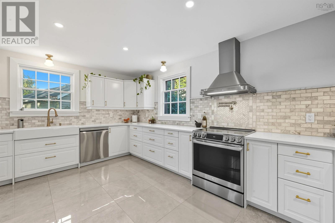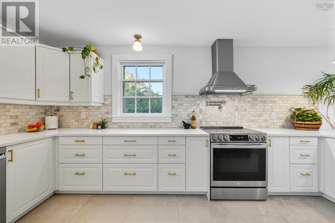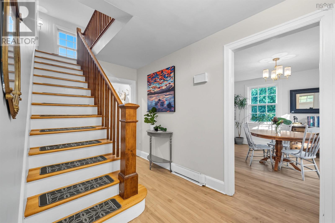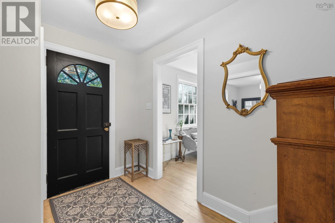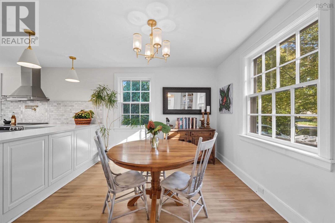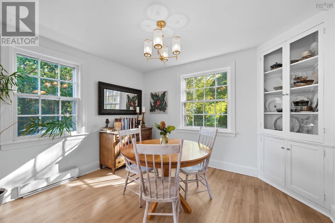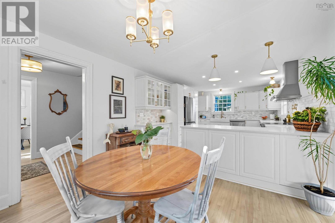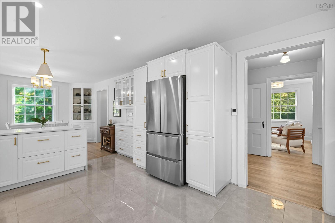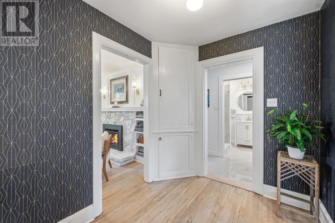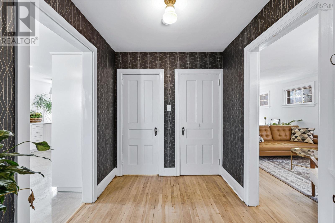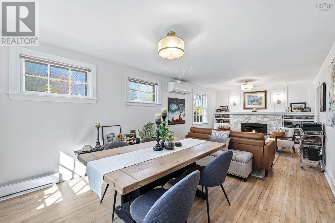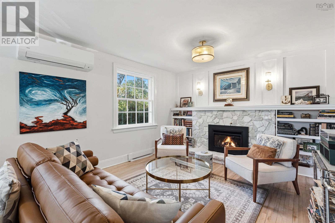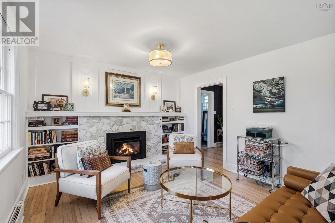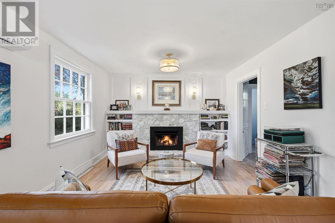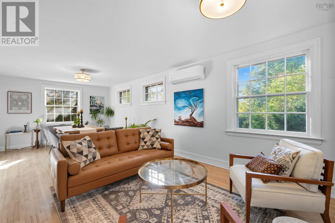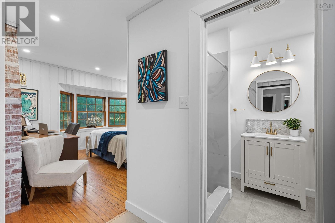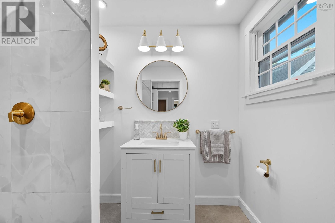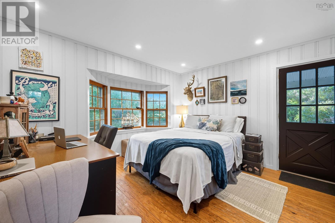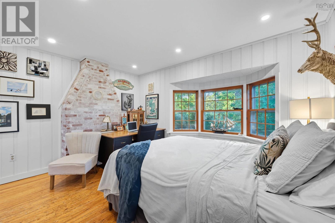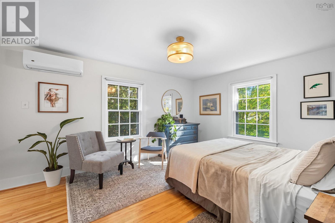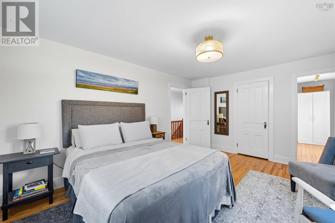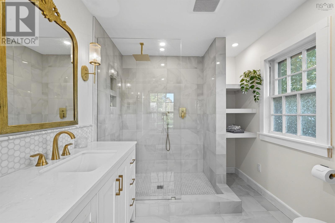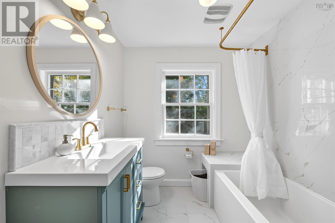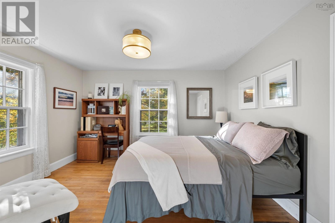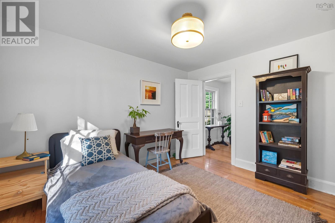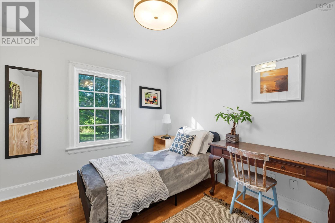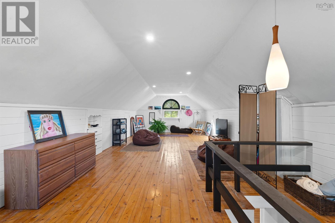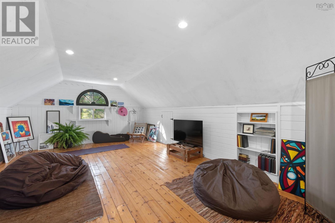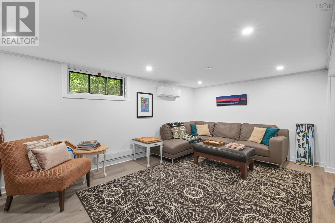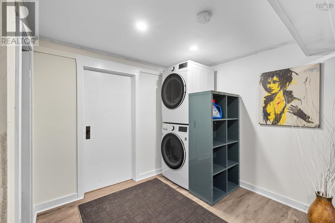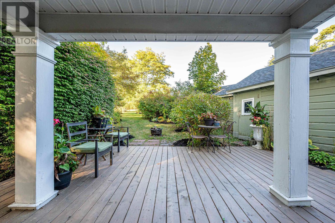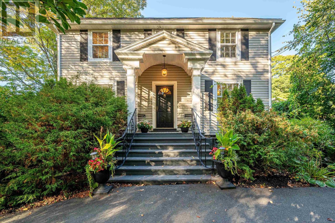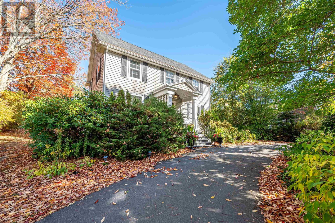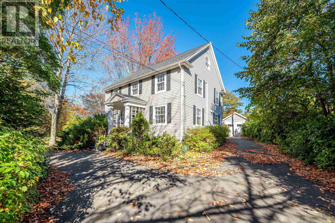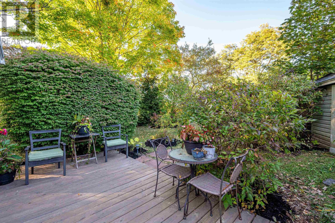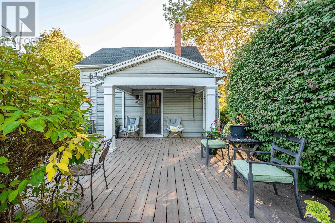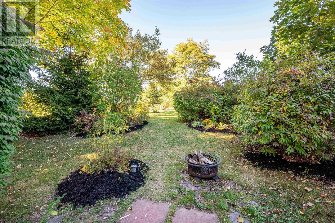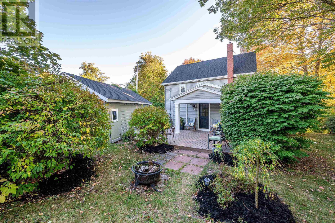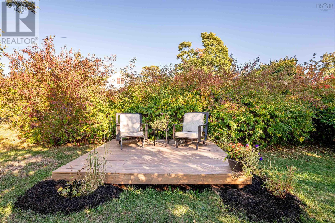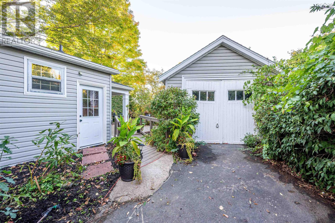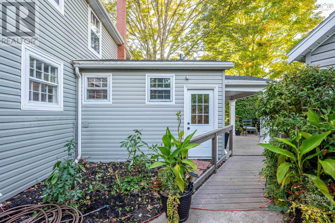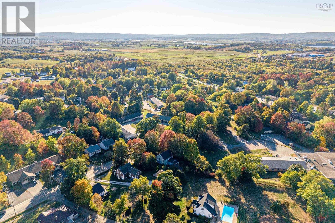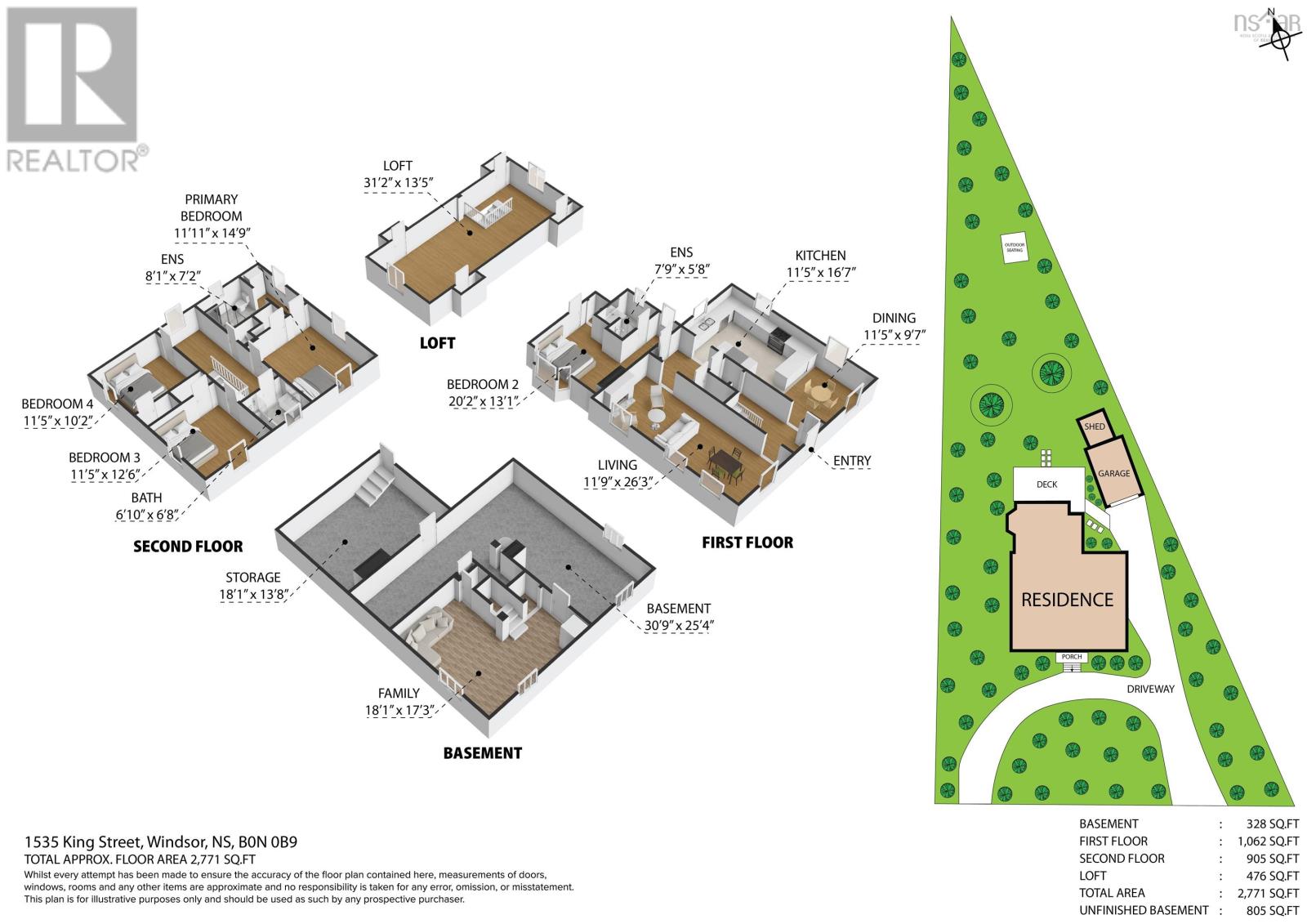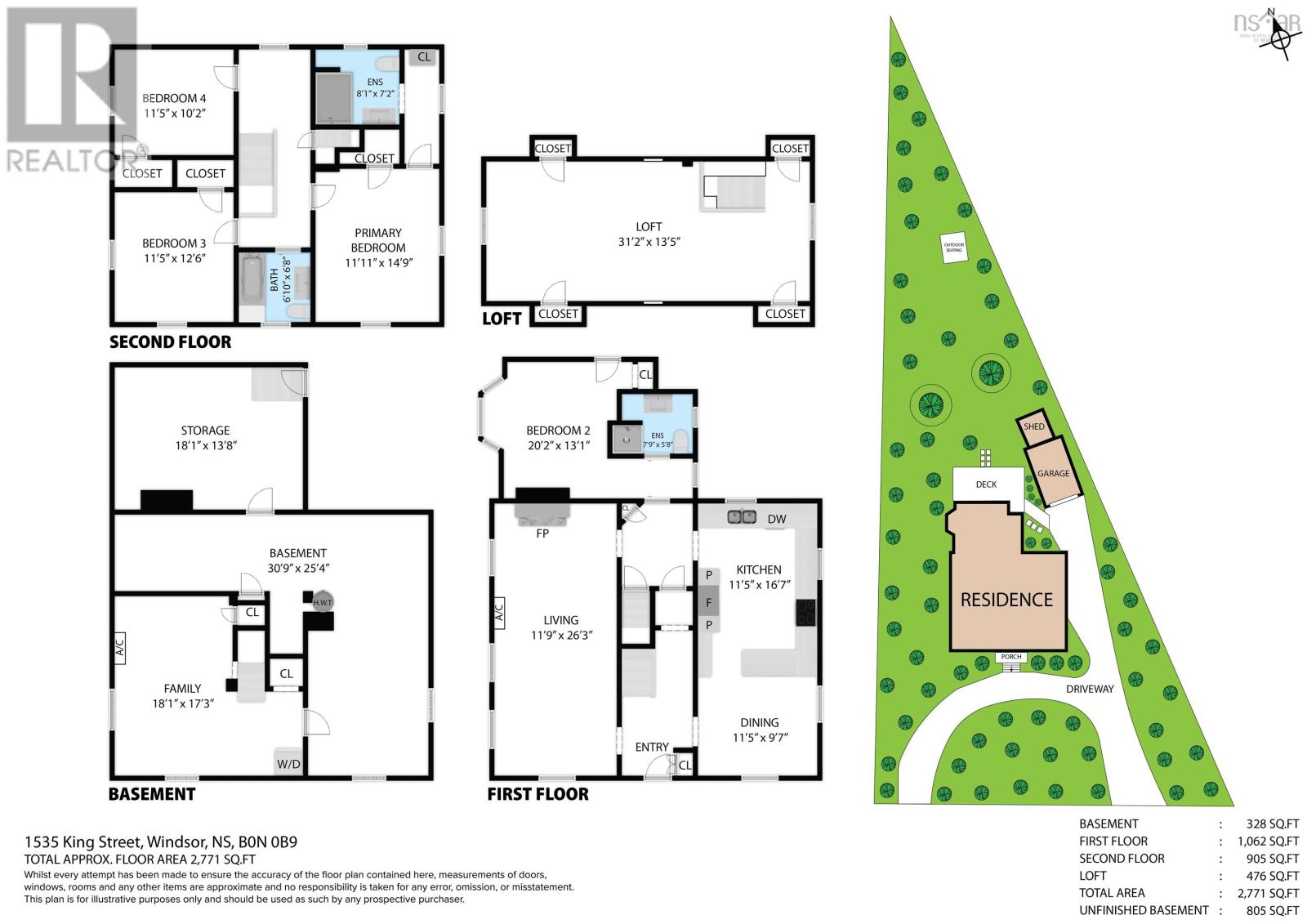1535 King Street Windsor, Nova Scotia B0N 2T0
$658,500
In the heart of Windsor, where charm and convenience meet, this beautifully reimagined character home awaits, mere steps from Kings-Edgehill School, parks, and the vibrant downtown core with easy Highway access, and an easy commute to Halifax. Gracefully blending classic architecture with modern flare, the main floor welcomes you with a bespoke kitchen, a generous living/dining room perfect for gathering, and a stylish three-piece bath. A versatile bonus room with walk-out access to the patio, offers endless possibilities; guest retreat, fourth bedroom, or an Airbnb. Ascend the staircase to find three inviting bedrooms, a 4 piece bath, and a primary with an ensuite featuring a luxurious tiled walk-in shower. Tucked above, the third-floor loft invites imagination, be it a cozy family room, creative studio, or the ultimate teen getaway. Below, the lower level offers a cozy family room, convenient laundry area, and over 1,000 square feet of unfinished space offering heaps of storage with its own exterior access. It's ready for your vision. Outside, a sweeping grand staircase and manicured gardens create a picture-perfect first impression, while a classic horseshoe driveway with dual parking areas ensures ease and elegance. The private backyard patio, enveloped by lush greenery, offers a secluded sanctuary for morning coffees, twilight dinners, or simply basking in the beauty of your own outdoor escape. (id:45785)
Property Details
| MLS® Number | 202524874 |
| Property Type | Single Family |
| Community Name | Windsor |
| Amenities Near By | Golf Course, Park, Playground, Shopping, Place Of Worship |
| Community Features | Recreational Facilities, School Bus |
| Equipment Type | Propane Tank |
| Rental Equipment Type | Propane Tank |
Building
| Bathroom Total | 3 |
| Bedrooms Above Ground | 4 |
| Bedrooms Total | 4 |
| Appliances | Stove, Dishwasher, Dryer, Washer, Refrigerator |
| Basement Features | Walk Out, Walk Out |
| Basement Type | Full, Partial |
| Construction Style Attachment | Detached |
| Cooling Type | Heat Pump |
| Exterior Finish | Vinyl |
| Fireplace Present | Yes |
| Flooring Type | Ceramic Tile, Hardwood, Other |
| Foundation Type | Concrete Block |
| Stories Total | 3 |
| Size Interior | 2,771 Ft2 |
| Total Finished Area | 2771 Sqft |
| Type | House |
| Utility Water | Municipal Water |
Parking
| Parking Space(s) | |
| Paved Yard |
Land
| Acreage | No |
| Land Amenities | Golf Course, Park, Playground, Shopping, Place Of Worship |
| Landscape Features | Landscaped |
| Sewer | Municipal Sewage System |
| Size Irregular | 0.3053 |
| Size Total | 0.3053 Ac |
| Size Total Text | 0.3053 Ac |
Rooms
| Level | Type | Length | Width | Dimensions |
|---|---|---|---|---|
| Second Level | Bedroom | 11.5 x 10.2 | ||
| Second Level | Bedroom | 11.5 x 12.6 | ||
| Second Level | Primary Bedroom | 14.9 x 11.11 | ||
| Second Level | Ensuite (# Pieces 2-6) | 8.1 x 7.2 | ||
| Second Level | Bath (# Pieces 1-6) | 6.10 x 6.8 | ||
| Third Level | Other | 31.2 x 13.5 | ||
| Basement | Family Room | 18.1 x 17.3 | ||
| Basement | Storage | 30.9 x 25.4 | ||
| Basement | Utility Room | 18.1 13.8 | ||
| Main Level | Foyer | 6.10 x 8.2 | ||
| Main Level | Living Room | 26.3 x 11.9 | ||
| Main Level | Kitchen | 16.7 x 11.5 | ||
| Main Level | Dining Nook | 11.5 x 9.7 | ||
| Main Level | Bedroom | 20.2 x 13.1 | ||
| Main Level | Bath (# Pieces 1-6) | 7.9 x 5.8 |
https://www.realtor.ca/real-estate/28941047/1535-king-street-windsor-windsor
Contact Us
Contact us for more information
Erin Naugler
(902) 472-3166
141 Wentworth Road
Windsor, Nova Scotia B0N 2T0

