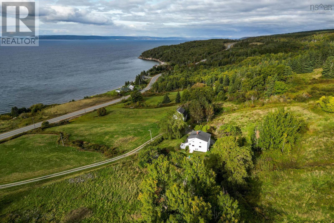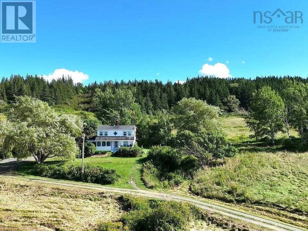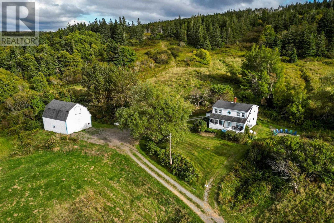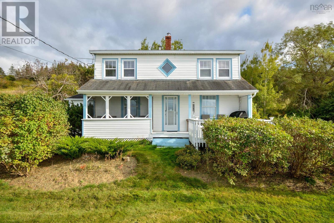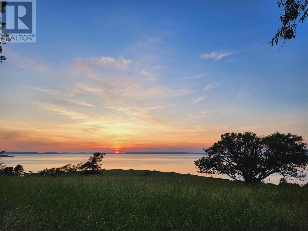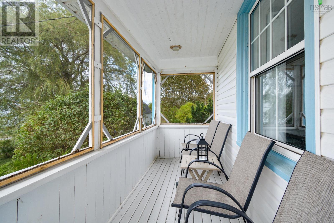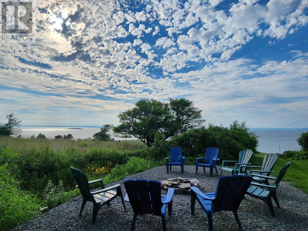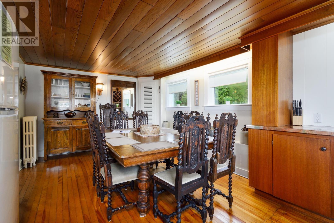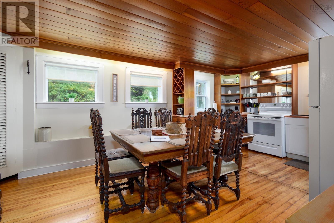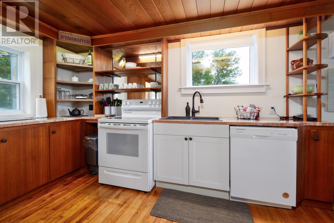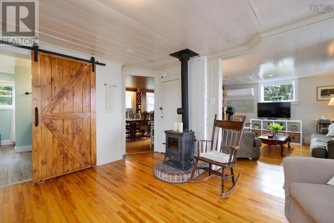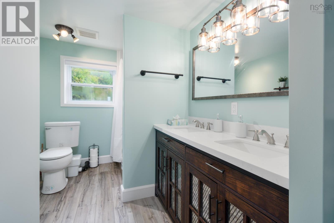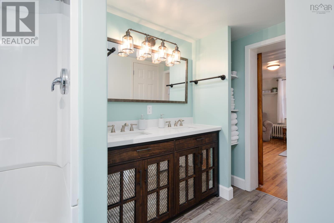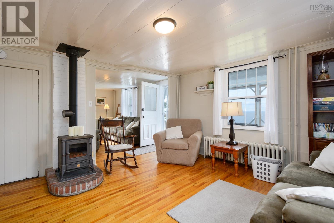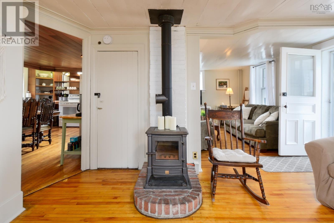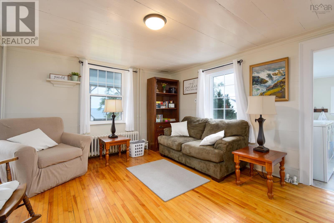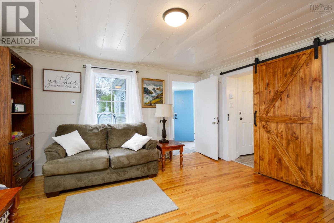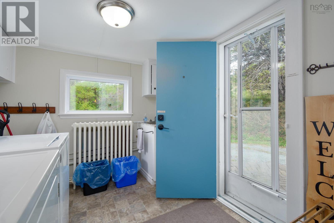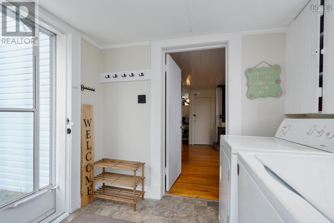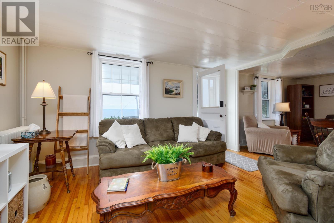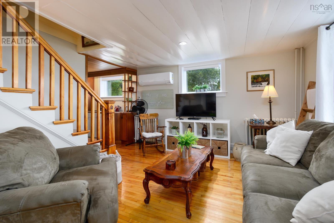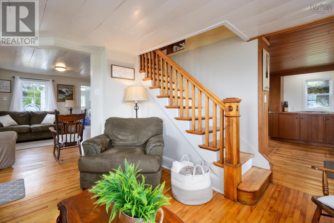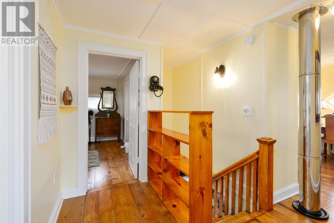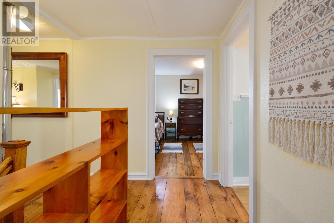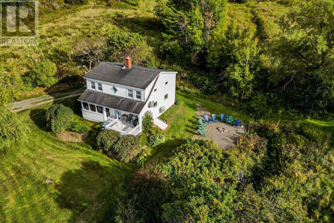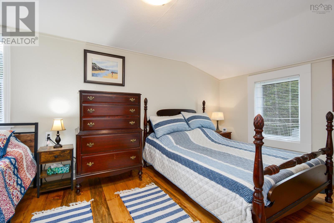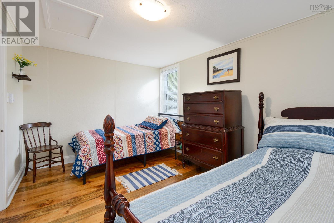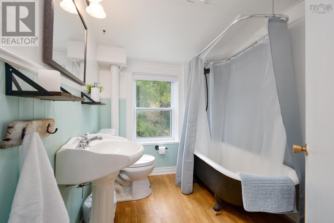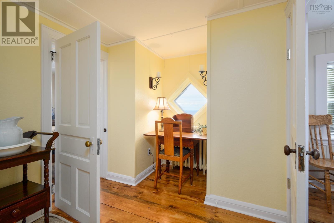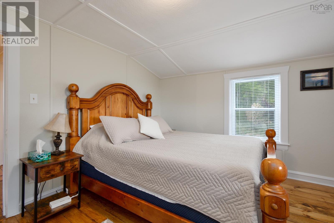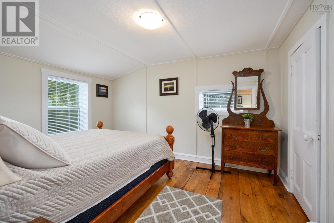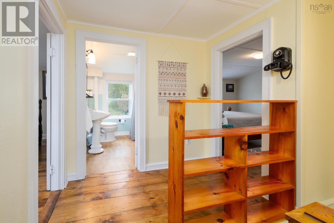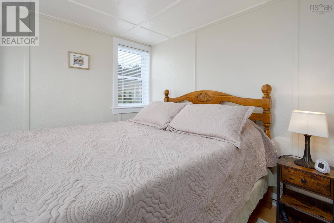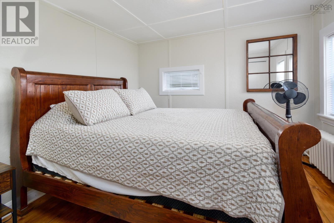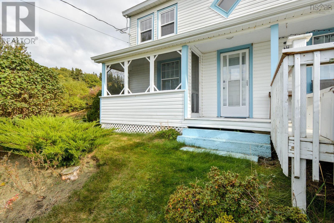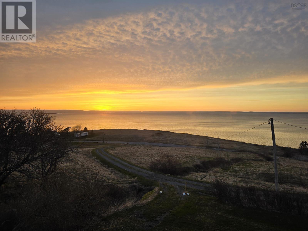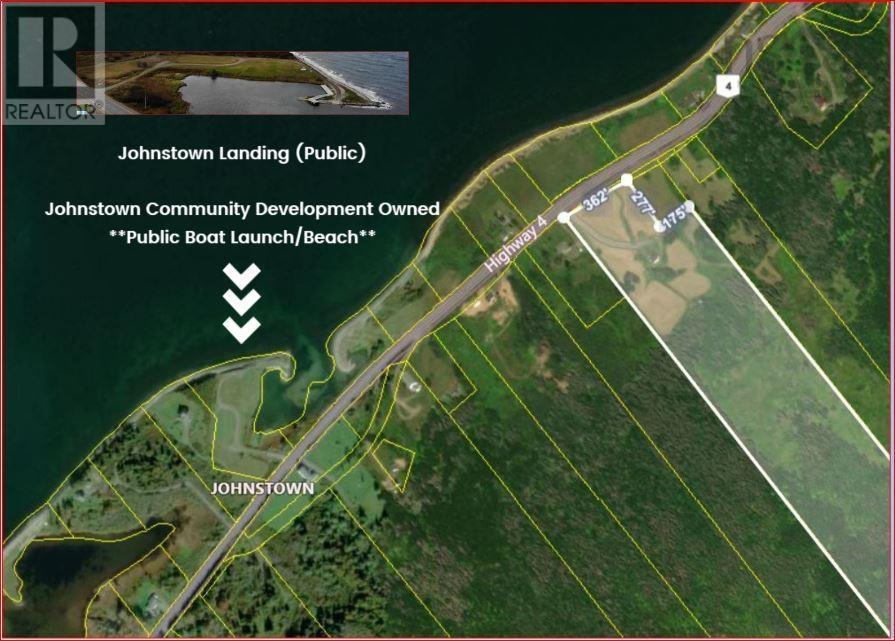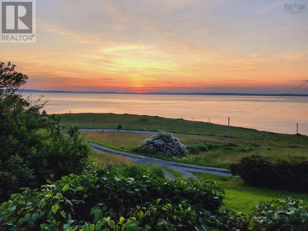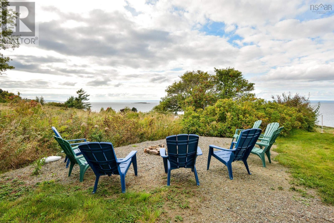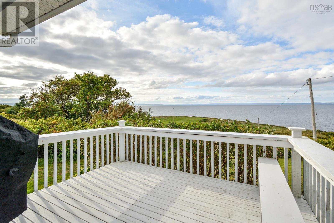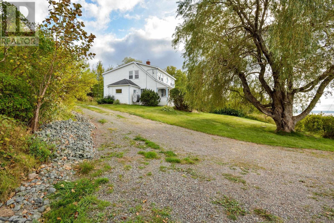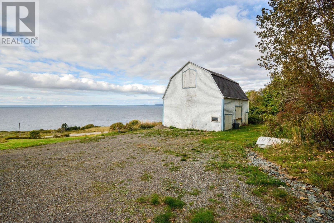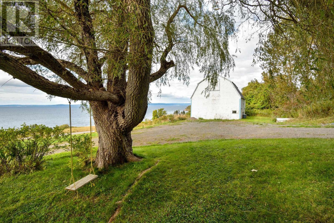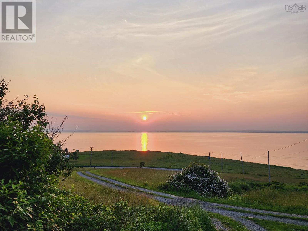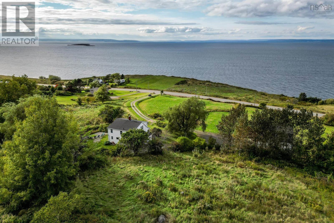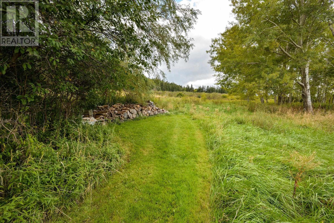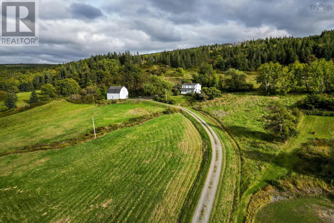15398 Highway 4 Johnstown, Nova Scotia B0E 3B0
$459,000
Charming Country Home with 78 Acres & Lake Views | Investment Opportunity This delightful two-story, four-bedroom, two-bathroom home sits on 78 acres of land, all located on the same side of the road as the home and barn, offering privacy and space with no split parcels. The property features panoramic views of Bras d'Or Lake, creating an inviting setting for a private retreat or investment opportunity. Currently a successful Airbnb, the home is fully furnished and ready for occupancy. Includes beds with bedding, dishes, an eight chair dining table, a heat pump on the main level, oil gravity stove, appliances, generator and trimmer (ride-on lawn tractor not included). Recent upgrades include a renovated kitchen with new sink and epoxy countertops, main floor laundry with sink, and a new bathroom with walk-in shower, double vanity, and barn-style sliding door. The bright open-concept main floor has large windows, a screened front porch, a sunset-view deck, and a firepit. Upstairs features a spacious primary bedroom, three additional bedrooms, and an office nook with lake views. The upstairs bathroom offers a clawfoot tub with shower and ample storage. Antique furniture and beautiful flooring add warmth and character. New water pump and filtration system included. Just minutes away, Johnstown Landing offers shared access to a beach, wharf, boat launch, events, and a market (see photos). 360° tour and drone footage on Realtor.ca. Google location: 45.802145, -60.727440. This is a great opportunity to develop a large property, while having an airbnb that is established to help cover the expenses. (id:45785)
Property Details
| MLS® Number | 202511026 |
| Property Type | Single Family |
| Community Name | Johnstown |
| Amenities Near By | Golf Course, Place Of Worship, Beach |
| Community Features | School Bus |
| Features | Treed |
| View Type | Lake View |
Building
| Bathroom Total | 2 |
| Bedrooms Above Ground | 4 |
| Bedrooms Total | 4 |
| Appliances | Barbeque, Stove, Dishwasher, Dryer, Washer, Microwave, Refrigerator |
| Construction Style Attachment | Detached |
| Cooling Type | Heat Pump |
| Exterior Finish | Vinyl |
| Flooring Type | Hardwood, Laminate, Wood, Vinyl |
| Foundation Type | Poured Concrete |
| Stories Total | 2 |
| Size Interior | 1,714 Ft2 |
| Total Finished Area | 1714 Sqft |
| Type | House |
| Utility Water | Dug Well |
Parking
| Gravel |
Land
| Acreage | Yes |
| Land Amenities | Golf Course, Place Of Worship, Beach |
| Landscape Features | Partially Landscaped |
| Sewer | Septic System |
| Size Irregular | 78 |
| Size Total | 78 Ac |
| Size Total Text | 78 Ac |
Rooms
| Level | Type | Length | Width | Dimensions |
|---|---|---|---|---|
| Second Level | Primary Bedroom | 15.2 x 9.4 | ||
| Second Level | Bedroom | 10.5 x 12.4 | ||
| Second Level | Bedroom | 9.4 x 10.6 | ||
| Second Level | Bedroom | 10 x 10 | ||
| Second Level | Bath (# Pieces 1-6) | 6.11 x 7.1 | ||
| Main Level | Kitchen | 12 x 9.9 | ||
| Main Level | Dining Room | 12 x 9 | ||
| Main Level | Living Room | 19 x 12 | ||
| Main Level | Bath (# Pieces 1-6) | 11 x 7 | ||
| Main Level | Laundry Room | 8 x 8 |
https://www.realtor.ca/real-estate/28315109/15398-highway-4-johnstown-johnstown
Contact Us
Contact us for more information
Sondra Lahey
https://capebretonrealty.com/agents/sondra-lahey/
https://www.facebook.com/sondralahey
https://www.linkedin.com/groups/13163583/
https://youtu.be/o7dV1VodQdY?si=kXn1rJgr2boahAO4
9941 Grenville Street, Po Box 279
St. Peters, Nova Scotia B0E 3B0
Sherry Macleod
(902) 625-1072
www.capebretonrealty.com/Sherry
https://www.facebook.com/Caperrealtor/
https://ca.linkedin.com/in/sherrymacleod
https://twitter.com/caperrealtor
9941 Grenville Street, Po Box 279
St. Peters, Nova Scotia B0E 3B0


