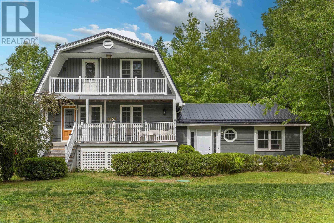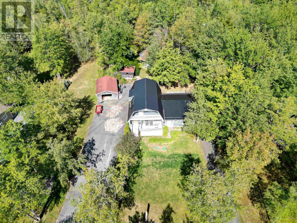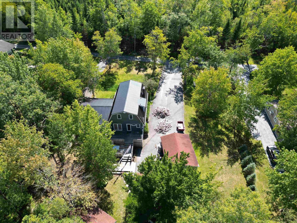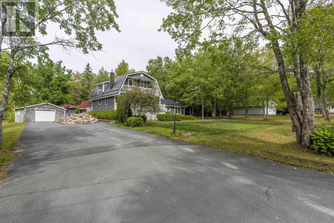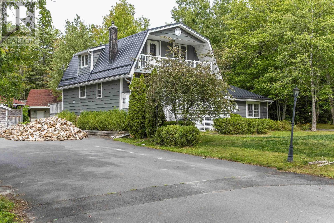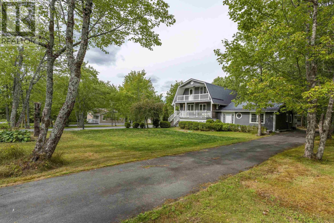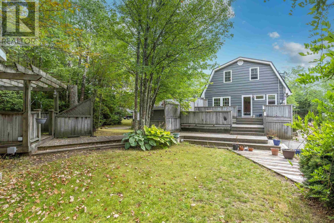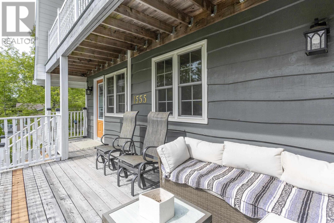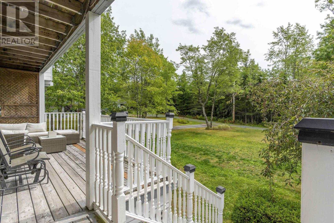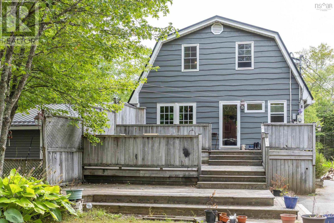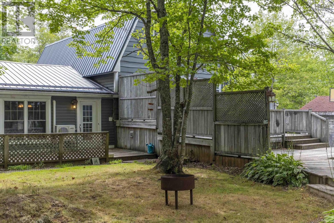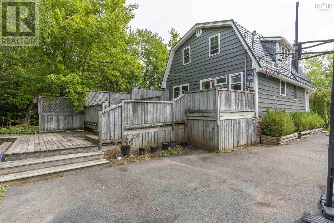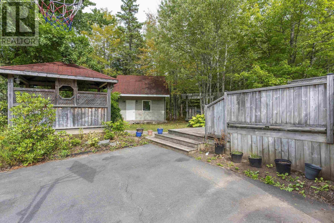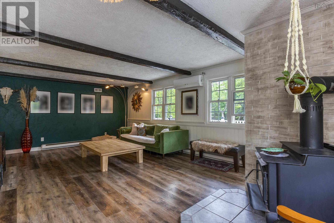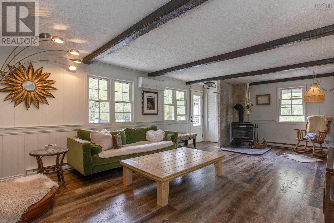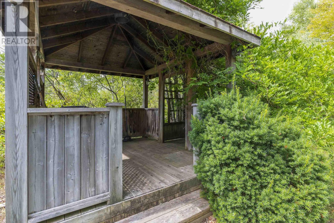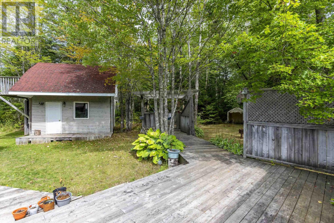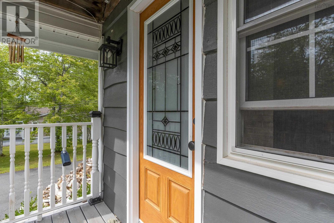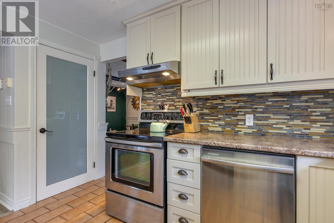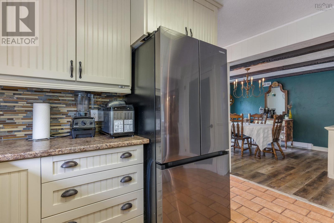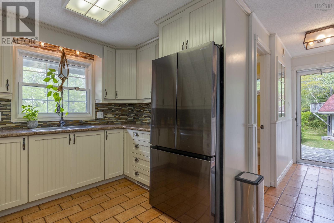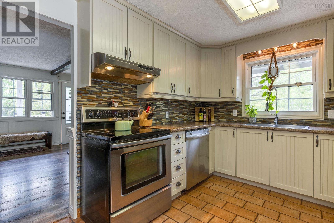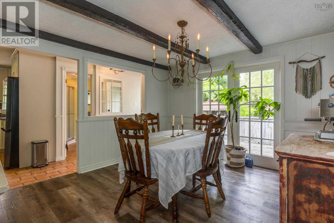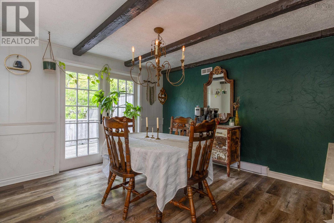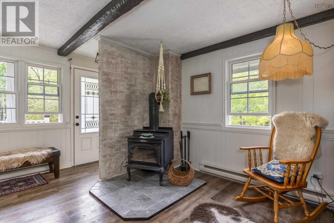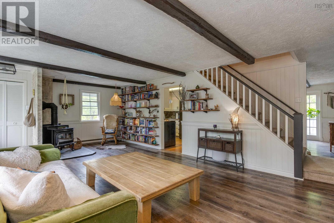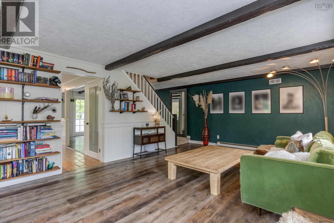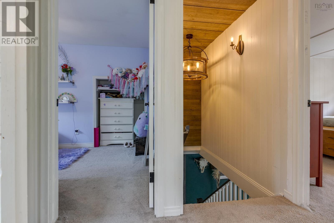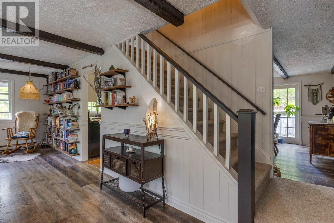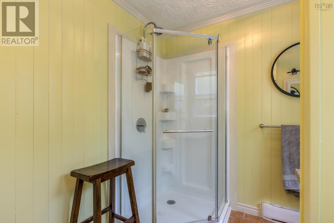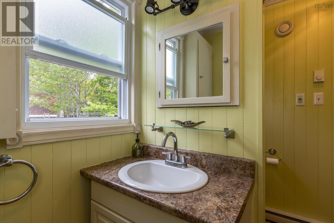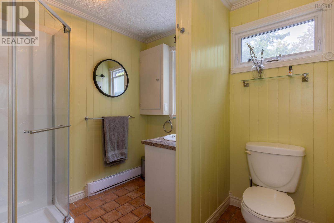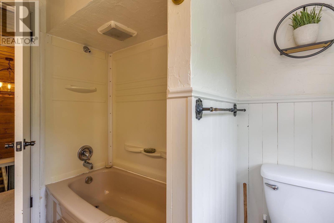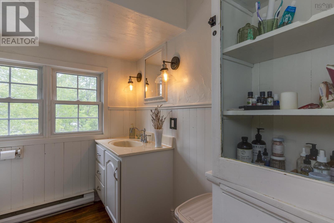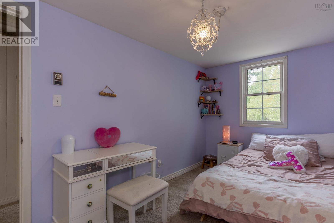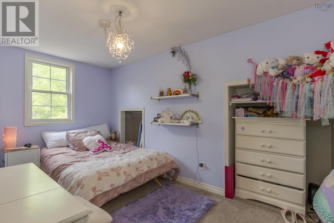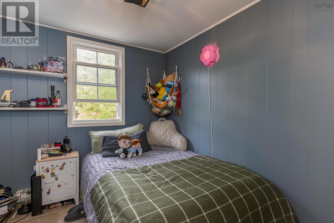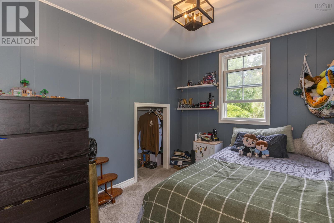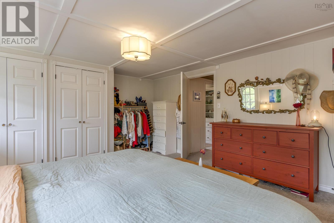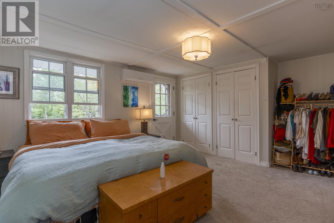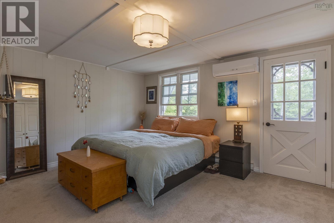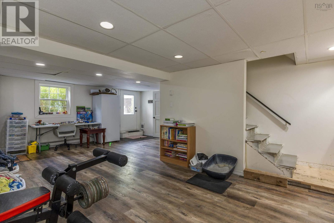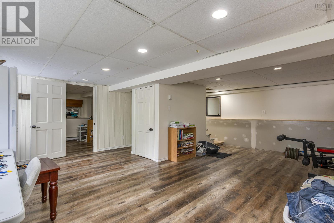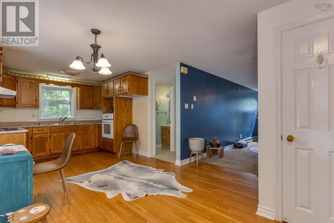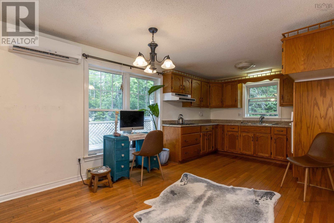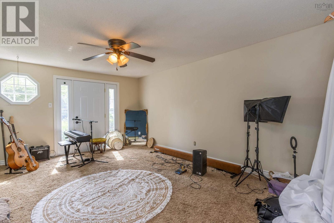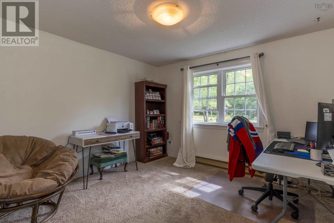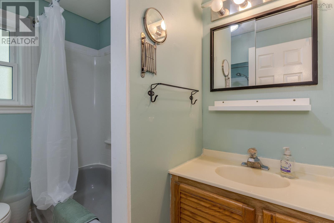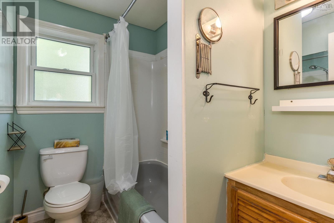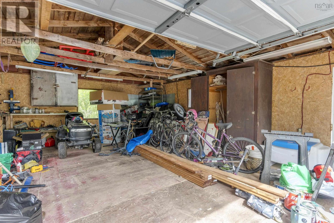1555 Highway 2 Milford, Nova Scotia B0N 1Y0
$649,900
A smart investment and a welcoming home all in onethis 4-bedroom property has it all. Designed as a two-unit home, the main unit spans three levels and offers 3 bedrooms, 2 bathrooms, and over 2,000 sq. ft. of beautiful living space. The completely separate secondary unit was originally built as an in-law suite and includes 1 bedroom, a full bath, a separate entrance, and is currently vacantideal for generating income to help cover your mortgage. Outside, youll enjoy a large private backyard complete with a garage, shed, and gazebo, along with a durable metal roof for peace of mind. Additional highlights include heat pumps, two separate paved driveways, and individual power meters. Located on a quiet dead end street of only 3 homes just 30 minutes from Metro, this property offers convenience, comfort, and opportunity. (id:45785)
Property Details
| MLS® Number | 202522315 |
| Property Type | Single Family |
| Community Name | Milford |
| Features | Balcony |
| Structure | Shed |
Building
| Bathroom Total | 3 |
| Bedrooms Above Ground | 4 |
| Bedrooms Total | 4 |
| Appliances | Stove, Dishwasher, Dryer, Washer, Refrigerator |
| Basement Development | Finished |
| Basement Features | Walk Out |
| Basement Type | Full (finished) |
| Constructed Date | 1974 |
| Construction Style Attachment | Detached |
| Cooling Type | Heat Pump |
| Exterior Finish | Wood Siding |
| Flooring Type | Carpeted, Ceramic Tile, Laminate |
| Foundation Type | Poured Concrete |
| Stories Total | 2 |
| Size Interior | 2,792 Ft2 |
| Total Finished Area | 2792 Sqft |
| Type | House |
| Utility Water | Well |
Parking
| Garage | |
| Detached Garage | |
| Paved Yard |
Land
| Acreage | No |
| Sewer | Septic System |
| Size Irregular | 0.8134 |
| Size Total | 0.8134 Ac |
| Size Total Text | 0.8134 Ac |
Rooms
| Level | Type | Length | Width | Dimensions |
|---|---|---|---|---|
| Second Level | Primary Bedroom | 16x14 | ||
| Second Level | Bedroom | 10x8 | ||
| Second Level | Bedroom | 13.6x8 | ||
| Second Level | Bath (# Pieces 1-6) | 7.11x6.11 | ||
| Basement | Recreational, Games Room | 23x13+jog | ||
| Basement | Den | 11x9 | ||
| Basement | Utility Room | 8x7 | ||
| Lower Level | Bath (# Pieces 1-6) | 7.1x5.3 | ||
| Lower Level | Bedroom | 11.4x13.8 | ||
| Lower Level | Dining Room | 11.9x12 | ||
| Lower Level | Kitchen | 11.7x10.5 | ||
| Lower Level | Living Room | 11.9x18.1 | ||
| Lower Level | Storage | 4.1x3.7 | ||
| Main Level | Kitchen | 11.4x9.2 | ||
| Main Level | Living Room | 23.4x13.8 | ||
| Main Level | Bath (# Pieces 1-6) | 7.1x7.8 | ||
| Main Level | Dining Room | 13.1x11.8 | ||
| Main Level | Bath (# Pieces 1-6) | 6x8 |
https://www.realtor.ca/real-estate/28811105/1555-highway-2-milford-milford
Contact Us
Contact us for more information
Tim Isenor
(902) 883-9864
(902) 499-5717
www.timshomes.ca/
The Collingwood, 291 Hwy #2
Enfield, Nova Scotia B2T 1C9

