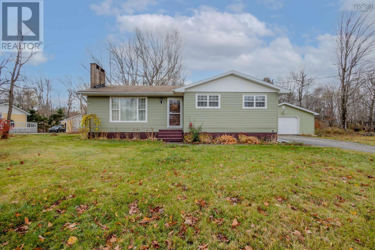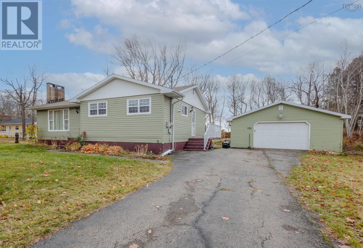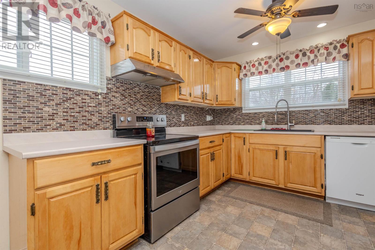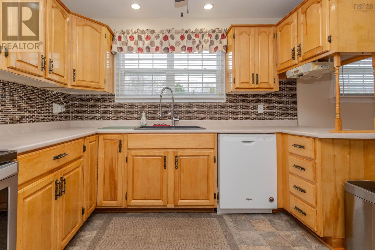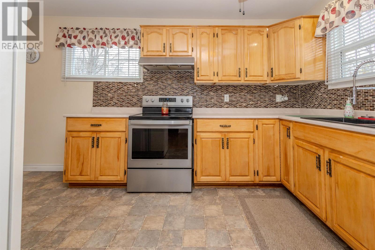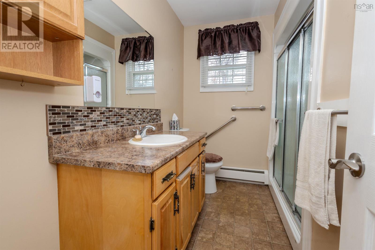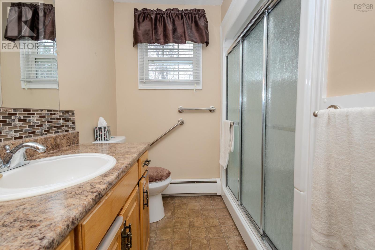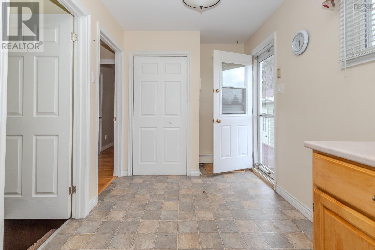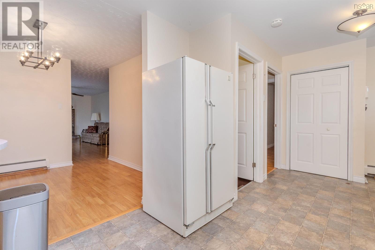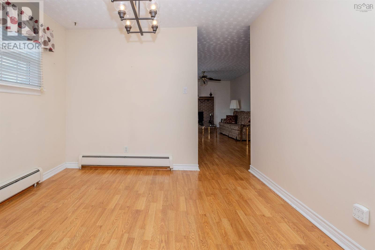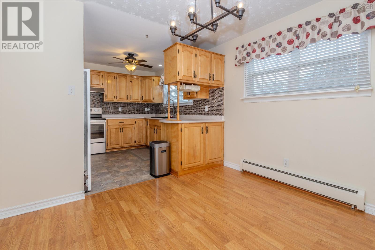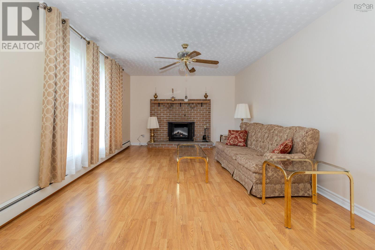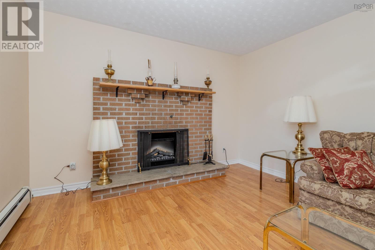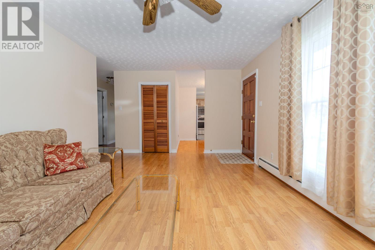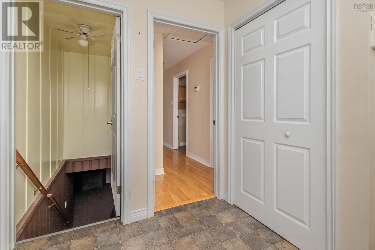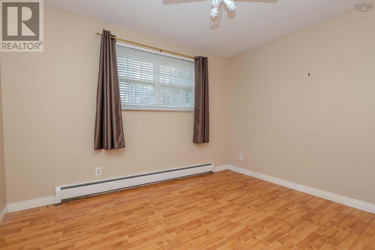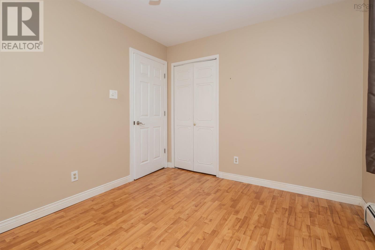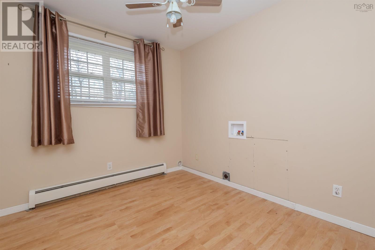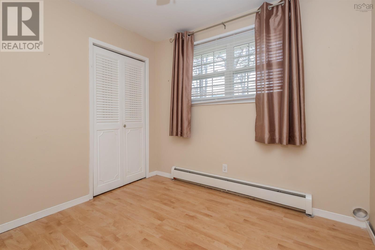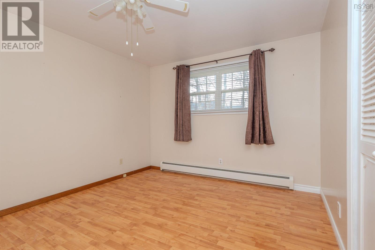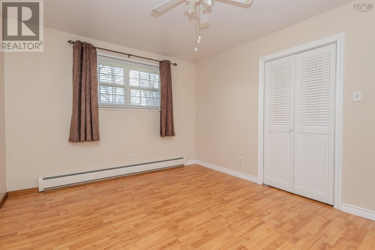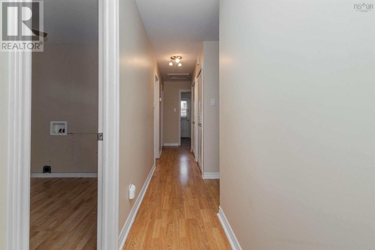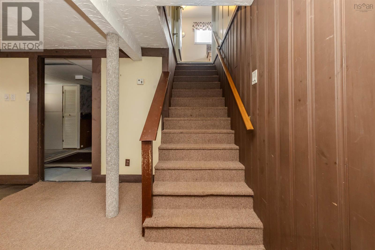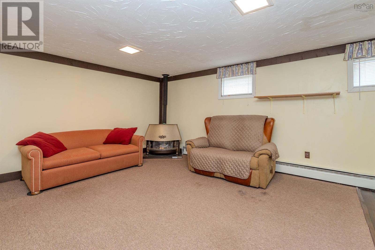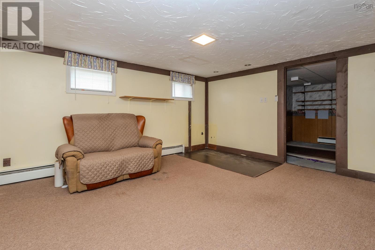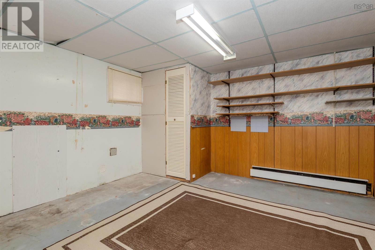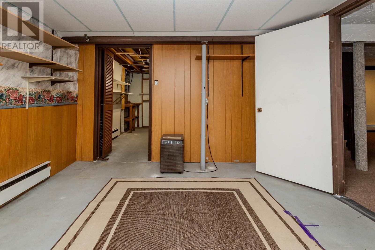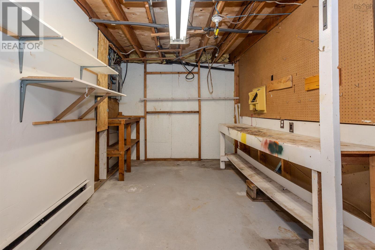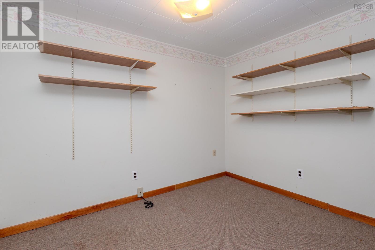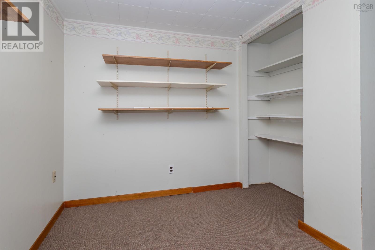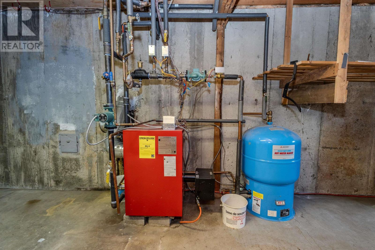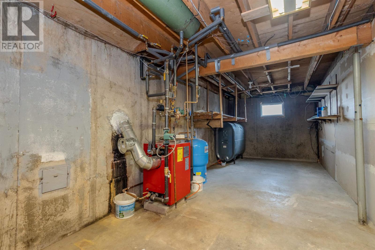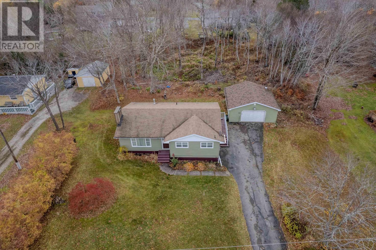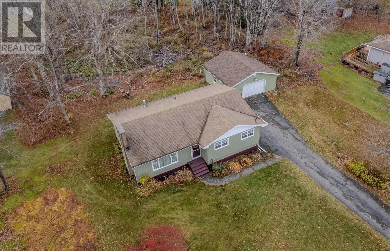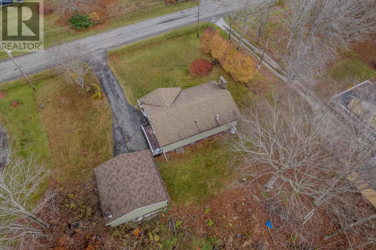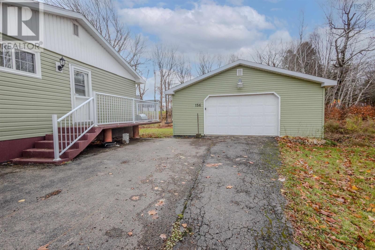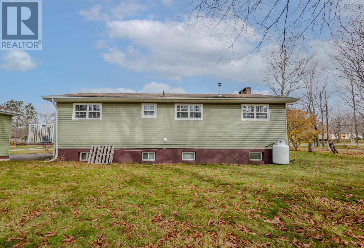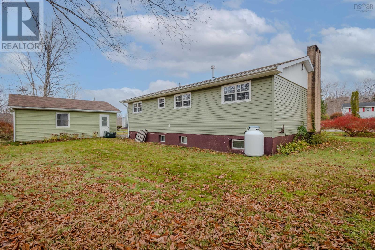156 Wildwood Drive Howie Centre, Nova Scotia B1L 1G7
$349,000
156 Wildwood Drive is where your stunning new home awaits! This charming three-bedroom, one bathroom property is a showcase of functional design and comfort, offering a desirable lifestyle of convenience. Enjoy the enhanced value and reliability that comes with many recent upgrades completed within the last five years, providing a solid foundation for your next chapter. Step inside to discover well defined living spaces bathed in natural light from the large windows. The continuous, well maintained flooring creates a seamless flow throughout the home. The bright, functional kitchen provides an efficient layout for everyday meal preparation, enhanced by recent updates that make it both practical and inviting. The bathroom has been recently updated featuring a modern vanity and clean finishes. The fresh, neutral paint palette throughout the home ensures a bright and welcoming atmosphere. Downstairs, a spacious rec room offers the perfect spot for family gatherings, a home theater, or a play area, giving you plenty of room to spread out and enjoy. Outside, you'll appreciate the double garage for secure parking and storage, the paved driveway for easy parking plus a private low maintenance yard that's perfect for relaxing after work or hosting a summer barbecue. Floral Heights subdivision offers a fantastic, convenient location. You're just moments from a great mix of local amenities, including grocery stores, coffee shops, and restaurants. Enjoy easy access to local parks, scenic walking trails, soccer and baseball fields, and playgrounds, perfect for outdoor activities. The area is known for its friendly community and great neighborhood feel. Commuting is quick, with a typical drive to major work hubs taking less than 15 minutes. This is the perfect opportunity to secure a high-quality home in a desirable, well connected community. The blend of recent upgrades and superb location offers exceptional value, schedule a viewing today! (id:45785)
Property Details
| MLS® Number | 202527874 |
| Property Type | Single Family |
| Community Name | Howie Centre |
| Amenities Near By | Golf Course, Park, Playground, Public Transit, Shopping, Place Of Worship, Beach |
| Community Features | Recreational Facilities, School Bus |
| Equipment Type | Propane Tank |
| Rental Equipment Type | Propane Tank |
Building
| Bathroom Total | 1 |
| Bedrooms Above Ground | 3 |
| Bedrooms Total | 3 |
| Appliances | Stove, Dishwasher, Refrigerator |
| Constructed Date | 1978 |
| Construction Style Attachment | Detached |
| Exterior Finish | Vinyl |
| Fireplace Present | Yes |
| Flooring Type | Laminate, Vinyl |
| Foundation Type | Poured Concrete |
| Stories Total | 1 |
| Size Interior | 2,012 Ft2 |
| Total Finished Area | 2012 Sqft |
| Type | House |
| Utility Water | Well |
Parking
| Garage | |
| Detached Garage | |
| Paved Yard |
Land
| Acreage | No |
| Land Amenities | Golf Course, Park, Playground, Public Transit, Shopping, Place Of Worship, Beach |
| Landscape Features | Landscaped |
| Sewer | Septic System |
| Size Irregular | 0.4591 |
| Size Total | 0.4591 Ac |
| Size Total Text | 0.4591 Ac |
Rooms
| Level | Type | Length | Width | Dimensions |
|---|---|---|---|---|
| Basement | Recreational, Games Room | 18.3 x 17.3 | ||
| Main Level | Kitchen | 17.5 x 7.4 | ||
| Main Level | Dining Room | 10.2 x 9 | ||
| Main Level | Living Room | 11.11 x 21.6 | ||
| Main Level | Bedroom | 10.5 x 12.11 | ||
| Main Level | Bedroom | 9.5 x 9 | ||
| Main Level | Bath (# Pieces 1-6) | 9.5 x 4.5 | ||
| Main Level | Bedroom | 9.5 x 11.2 |
https://www.realtor.ca/real-estate/29101537/156-wildwood-drive-howie-centre-howie-centre
Contact Us
Contact us for more information
Darcy Macdonald
https://www.3percentrealtyns.ca/index.html
https://www.facebook.com/darcy.macdonald.92
https://www.linkedin.com/in/9022027494/
37 Napean Street, Suite 202 A
Sydney, Nova Scotia B1P 6A7

