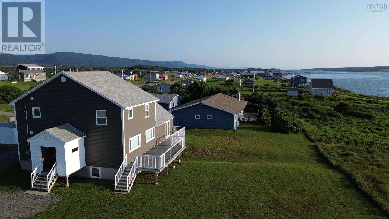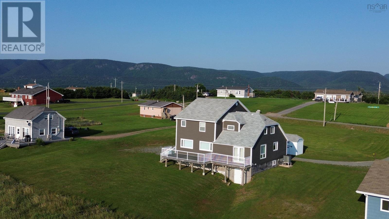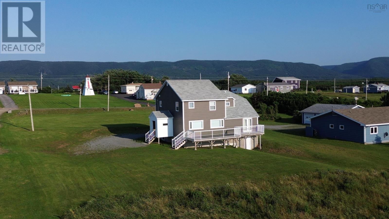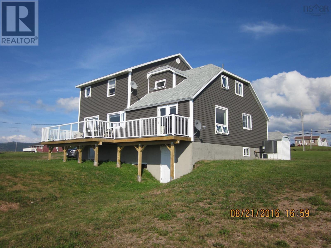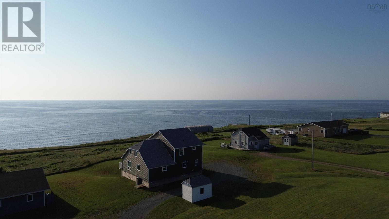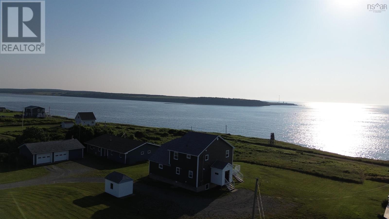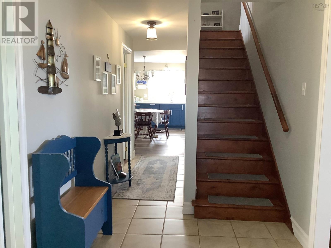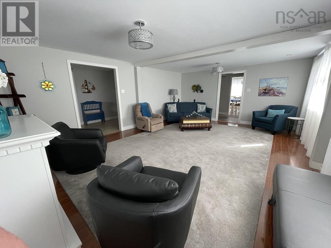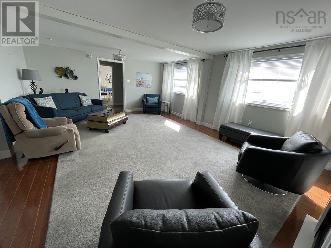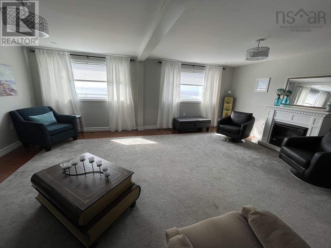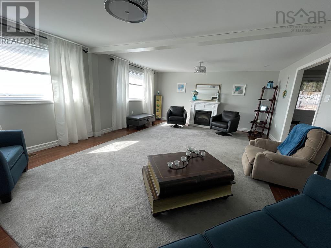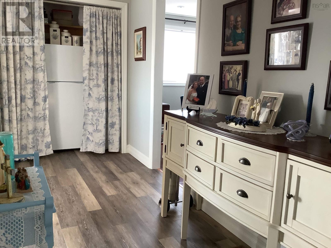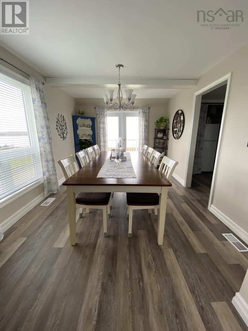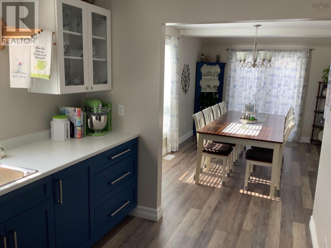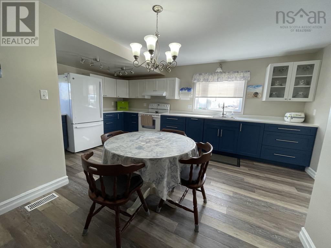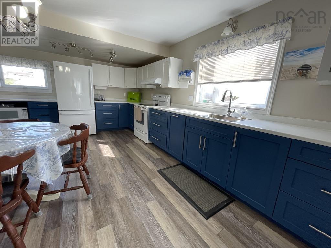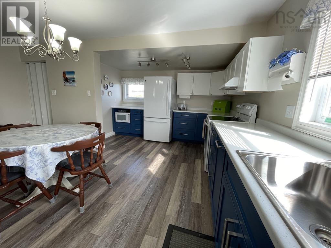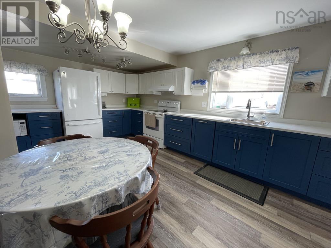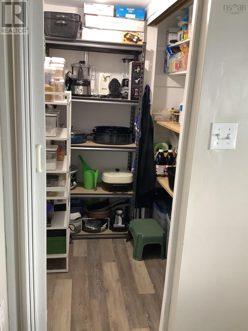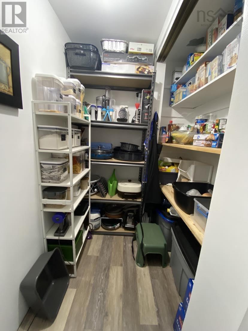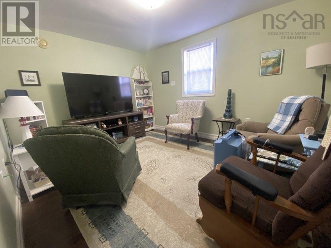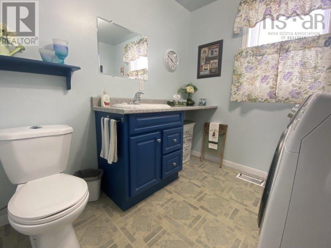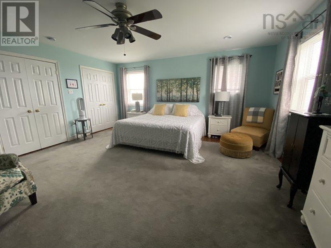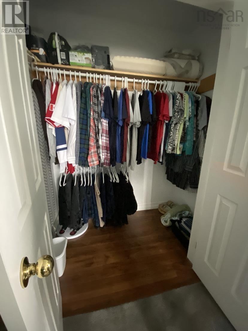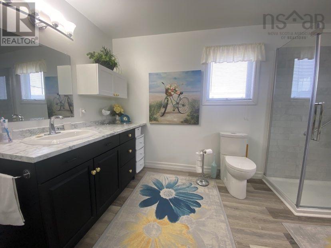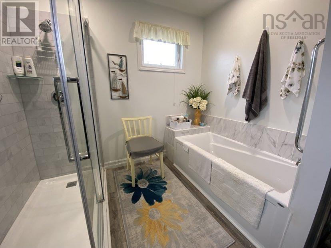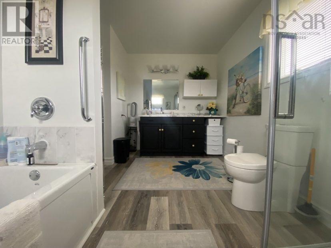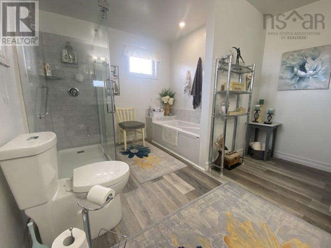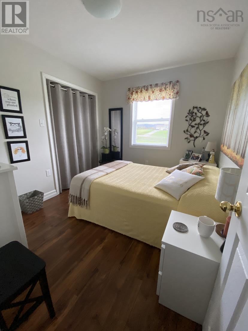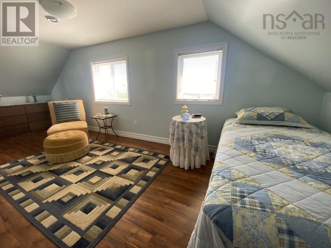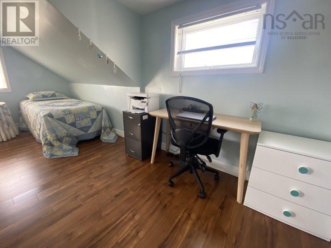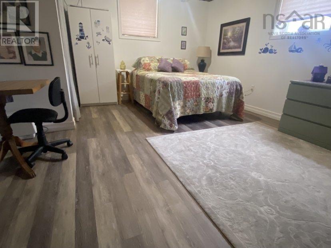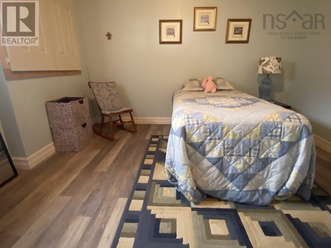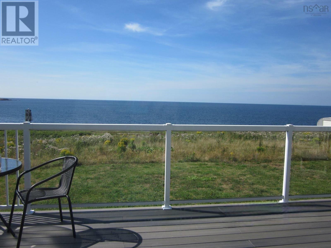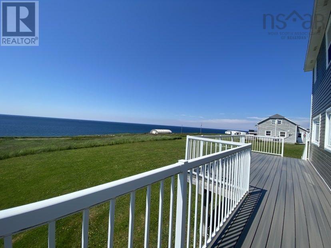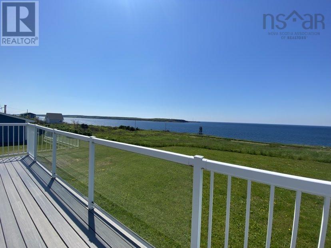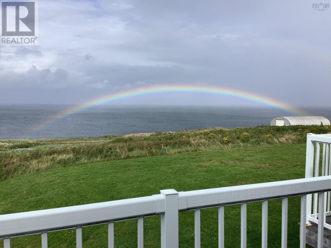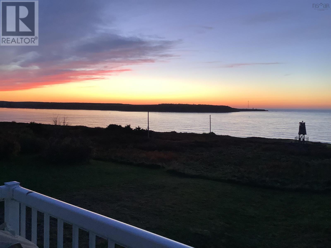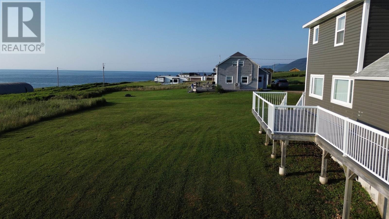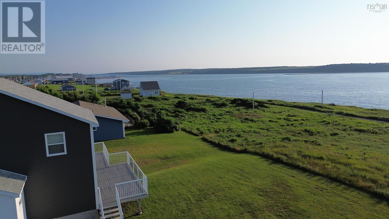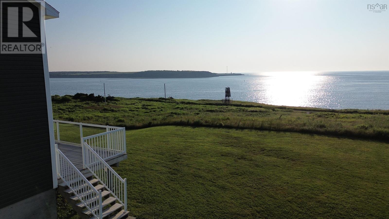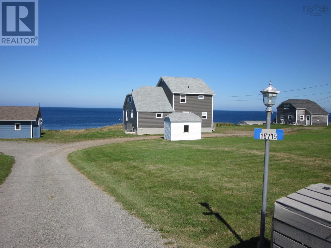15715 Cabot Trail Chéticamp, Nova Scotia B0E 1H0
$538,400
Nestled along the world-famous Cabot Trail, this FULLY FURNISHED, 5-bedroom retreat offers a rare combination of modern elegance and breathtaking natural scenery. From the moment you step inside, panoramic ocean and sunset views set the stage for a truly exceptional living experience. The stylish and functional kitchen with a walk-in pantry is sure to please any Buyer. The primary suite provides a peaceful escape with generous closet space and a spa-like bathroom just across the hall. Central heating and cooling ensure year-round comfort, while the expansive, maintenance-free deck is ideal for soaking in the coastal beauty. A walkout basement adds versatility, with the potential for a self-contained apartment. Whether enjoyed as a private residence or a high-earning Airbnb accommodating large groups, this home offers endless possibilities. Located near golf courses, beaches, the National Park, restaurants, and essential amenities, it's a gateway to the best of coastal living. Seller is willing to look at all reasonable offers! (id:45785)
Property Details
| MLS® Number | 202505533 |
| Property Type | Single Family |
| Community Name | Chéticamp |
| Amenities Near By | Golf Course, Park, Playground, Shopping, Place Of Worship, Beach |
| Community Features | School Bus |
| View Type | Harbour, Ocean View |
Building
| Bathroom Total | 2 |
| Bedrooms Above Ground | 4 |
| Bedrooms Below Ground | 1 |
| Bedrooms Total | 5 |
| Basement Development | Partially Finished |
| Basement Features | Walk Out |
| Basement Type | Full (partially Finished) |
| Constructed Date | 2010 |
| Construction Style Attachment | Detached |
| Cooling Type | Central Air Conditioning, Heat Pump |
| Exterior Finish | Vinyl |
| Flooring Type | Ceramic Tile, Laminate, Vinyl, Vinyl Plank |
| Foundation Type | Poured Concrete |
| Half Bath Total | 1 |
| Stories Total | 2 |
| Size Interior | 2,860 Ft2 |
| Total Finished Area | 2860 Sqft |
| Type | House |
| Utility Water | Drilled Well |
Land
| Acreage | No |
| Land Amenities | Golf Course, Park, Playground, Shopping, Place Of Worship, Beach |
| Sewer | Municipal Sewage System |
| Size Irregular | 0.6363 |
| Size Total | 0.6363 Ac |
| Size Total Text | 0.6363 Ac |
Rooms
| Level | Type | Length | Width | Dimensions |
|---|---|---|---|---|
| Second Level | Primary Bedroom | 15.1x19.2 + 3.5x11.7 | ||
| Second Level | Bedroom | 7.11 x 19.8 + 6.2x8.7 | ||
| Second Level | Bedroom | 8.6 x 9.11 | ||
| Second Level | Bath (# Pieces 1-6) | 8.4 x 13.2 | ||
| Basement | Family Room | 13.8 x 14.9 +3.0 x 10.11 | ||
| Basement | Bedroom | 11.1 x 10.9 | ||
| Basement | Other | 9.5 x 7.2 | ||
| Basement | Utility Room | 14.5 x 21.6 + 17.1 x 17.10 | ||
| Main Level | Living Room | 14.10 x 19.2 | ||
| Main Level | Dining Room | 9.10 x 15.2 | ||
| Main Level | Eat In Kitchen | 16.4 x 17.3 | ||
| Main Level | Bedroom | 9.7 x 12.1 | ||
| Main Level | Bath (# Pieces 1-6) | 7.2 x 7.7 |
https://www.realtor.ca/real-estate/28058527/15715-cabot-trail-chéticamp-chéticamp
Contact Us
Contact us for more information
Glenna Arsenault
(902) 224-3280
304 Reynolds Street
Port Hawkesbury, Nova Scotia B9A 2Z5

