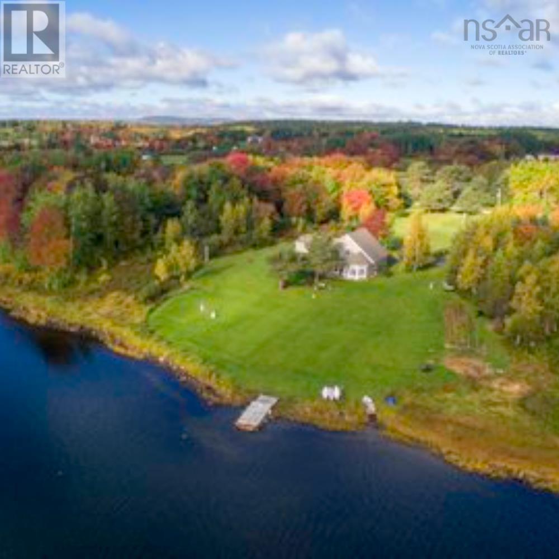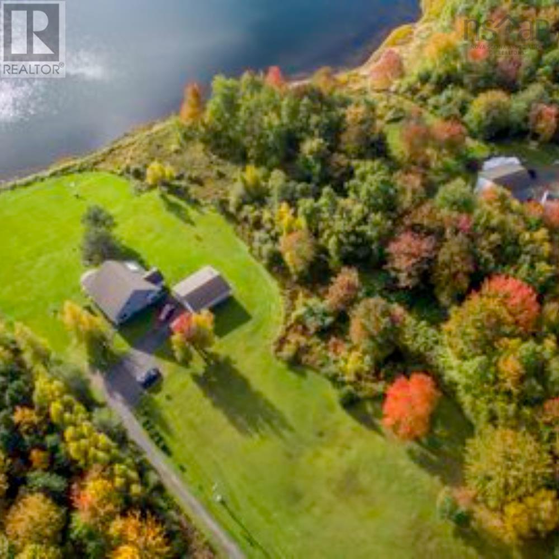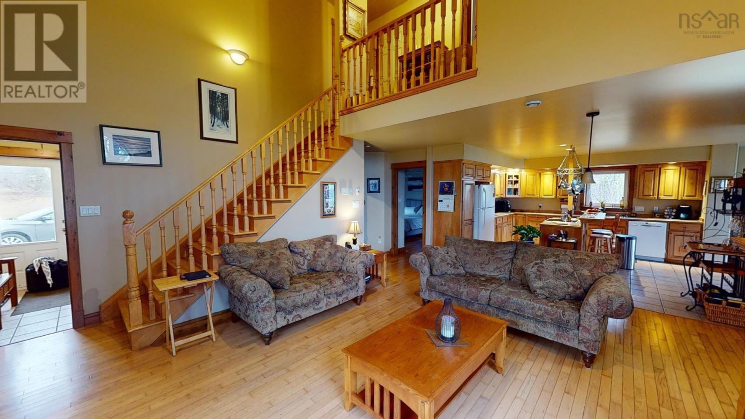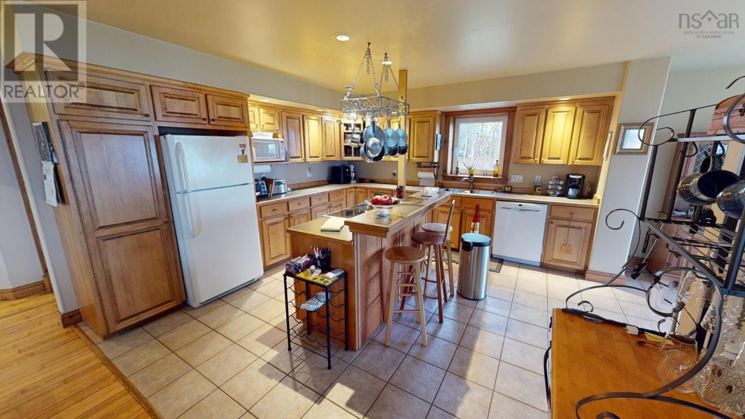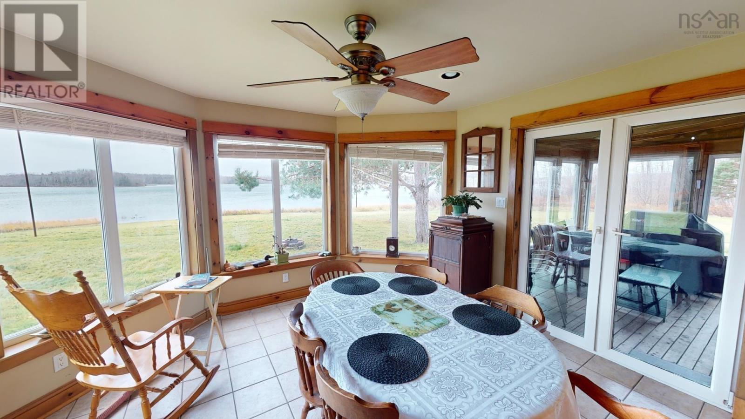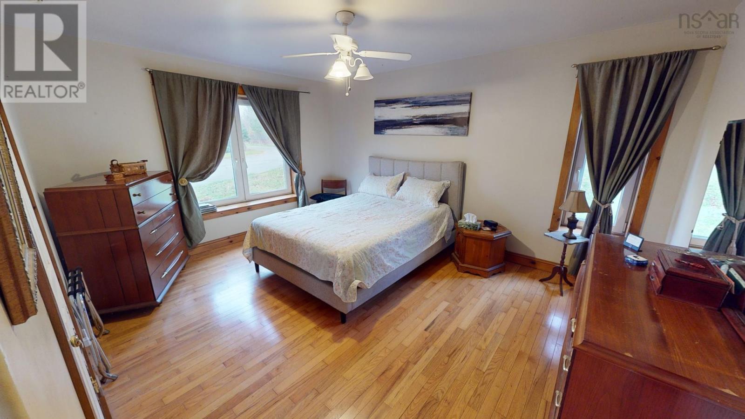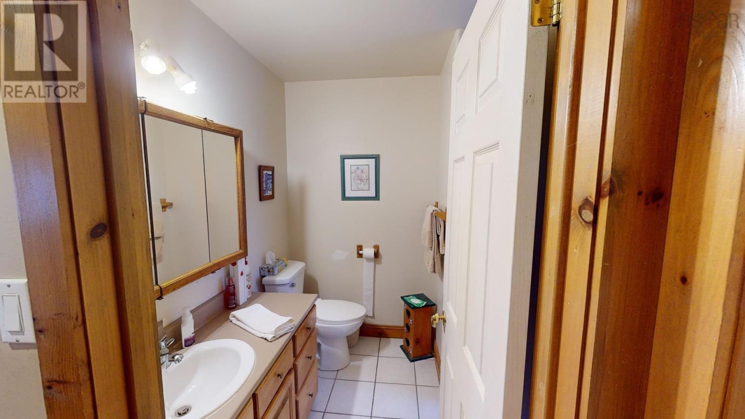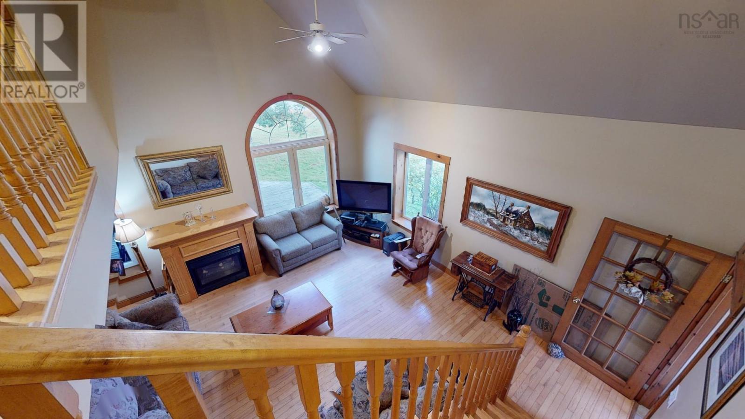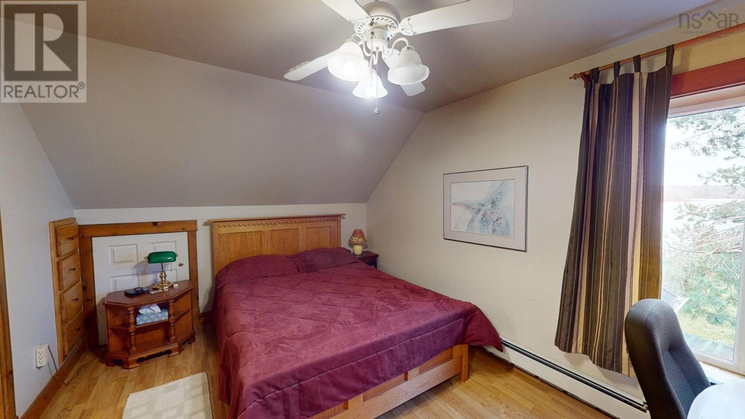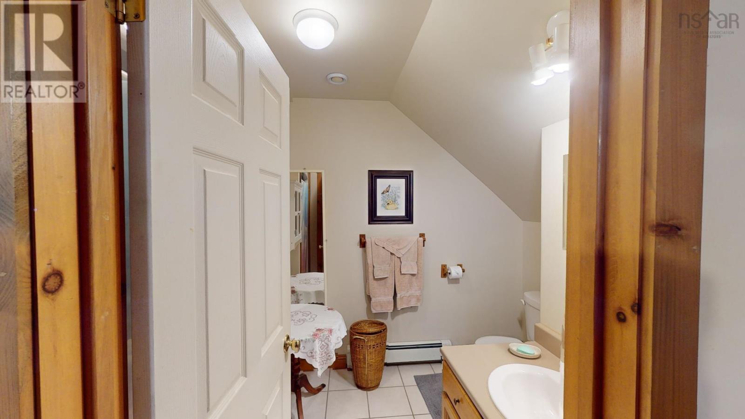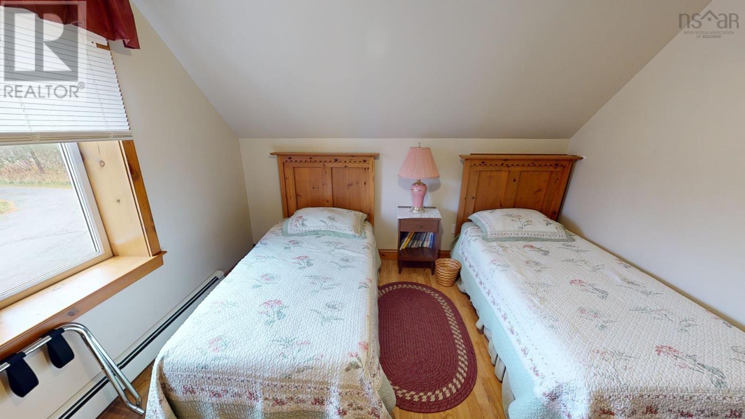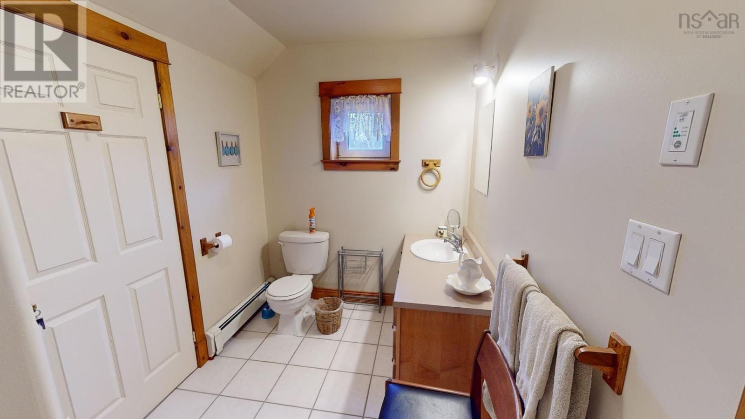1572 Pomquet Monks Head Road Pomquet, Nova Scotia B2G 2L4
$699,997
Visit REALTOR® website for additional information. Nestled on 4.19 acres in Pomquet, this home offers quick highway access and is minutes from schools, Pomquet Beach, and local fishing wharfs. Downtown Antigonish is a 15-minute drive. The open-concept living area, kitchen, and dining room enjoy stunning water views, with a deck and screenroom accessible from the dining area. The main floor features a generous bedroom, full bathroom, and laundry/mudroom. Upstairs, find two bedrooms with en-suite baths, ideal for a Bed & Breakfast. The detached garage provides extra storage space. Schedule a private viewing today! (id:45785)
Property Details
| MLS® Number | 202428053 |
| Property Type | Single Family |
| Community Name | Pomquet |
| Amenities Near By | Beach |
| Community Features | School Bus |
| Features | Treed |
| View Type | Harbour |
| Water Front Type | Waterfront |
Building
| Bathroom Total | 3 |
| Bedrooms Above Ground | 3 |
| Bedrooms Total | 3 |
| Appliances | Range, Dishwasher, Dryer, Washer, Refrigerator |
| Architectural Style | 2 Level |
| Basement Type | None |
| Constructed Date | 1999 |
| Construction Style Attachment | Detached |
| Exterior Finish | Vinyl |
| Flooring Type | Ceramic Tile, Hardwood, Laminate |
| Foundation Type | Concrete Slab |
| Stories Total | 2 |
| Size Interior | 1,745 Ft2 |
| Total Finished Area | 1745 Sqft |
| Type | House |
| Utility Water | Community Water System, Shared Well |
Parking
| Garage | |
| Detached Garage | |
| Parking Space(s) | |
| Paved Yard |
Land
| Acreage | Yes |
| Land Amenities | Beach |
| Landscape Features | Landscaped |
| Sewer | Septic System |
| Size Irregular | 4.19 |
| Size Total | 4.19 Ac |
| Size Total Text | 4.19 Ac |
Rooms
| Level | Type | Length | Width | Dimensions |
|---|---|---|---|---|
| Second Level | Primary Bedroom | 15.7x17.1 | ||
| Second Level | Ensuite (# Pieces 2-6) | 6.3x7.1 | ||
| Second Level | Bedroom | 11.7x11.6 | ||
| Second Level | Bath (# Pieces 1-6) | 6.6x10.2 | ||
| Main Level | Kitchen | 12.8x14.2 | ||
| Main Level | Dining Room | 14.4x13.4 | ||
| Main Level | Living Room | 19x17.9 | ||
| Main Level | Bedroom | 15x12.4 | ||
| Main Level | Bath (# Pieces 1-6) | 7.6x10.11 | ||
| Main Level | Laundry Room | 6.6x5.1 | ||
| Main Level | Sunroom | 12x14 | ||
| Main Level | Mud Room | 8.6x5.9 |
https://www.realtor.ca/real-estate/27725052/1572-pomquet-monks-head-road-pomquet-pomquet
Contact Us
Contact us for more information
Jonathan David
(647) 477-7654
2 Ralston Avenue, Suite 100
Dartmouth, Nova Scotia B3B 1H7

