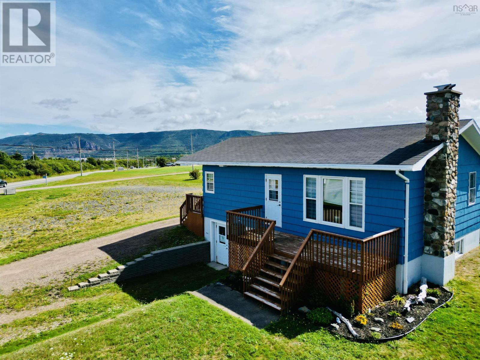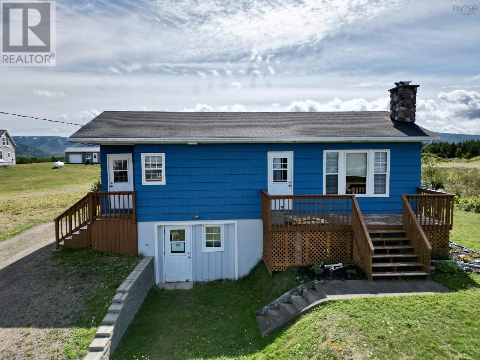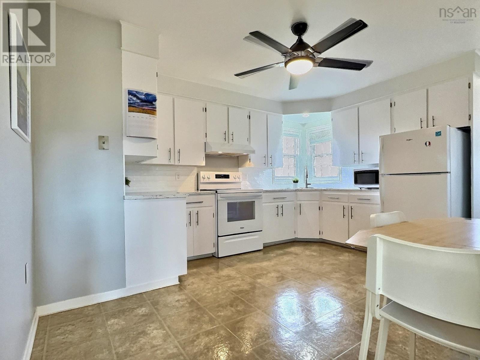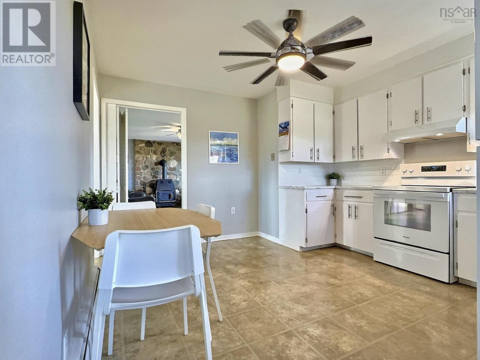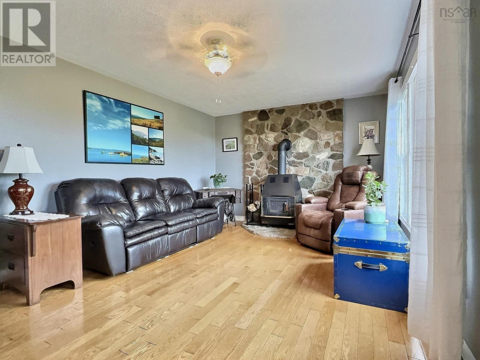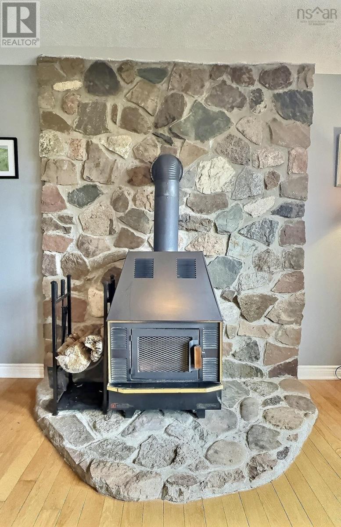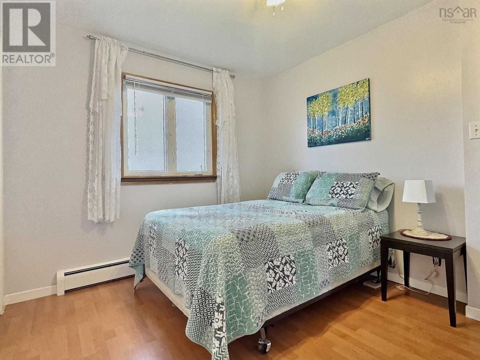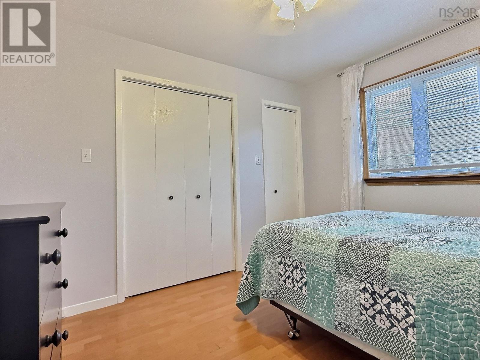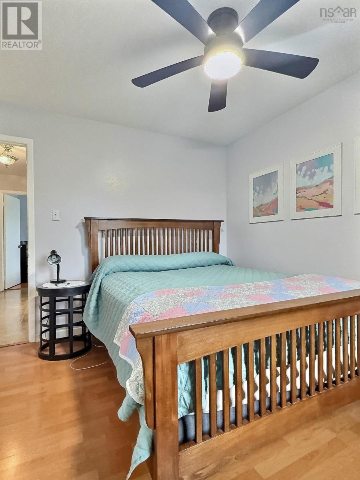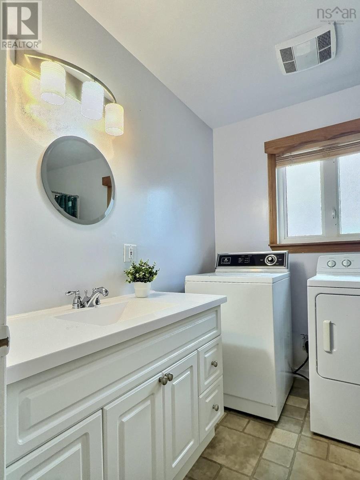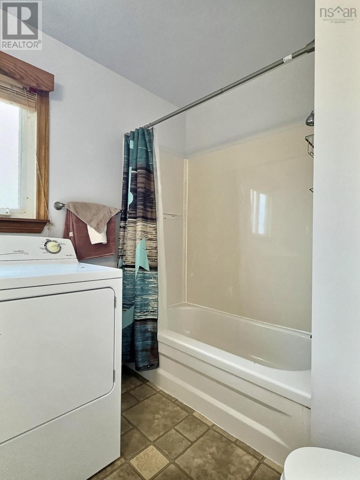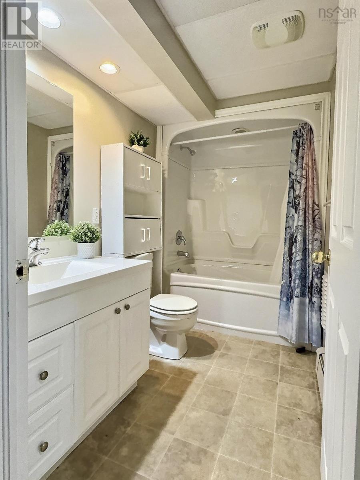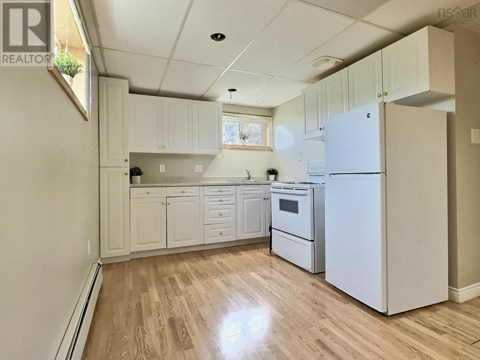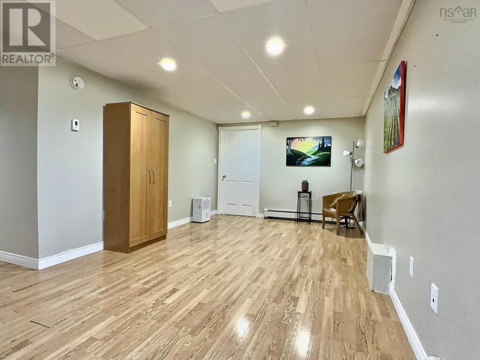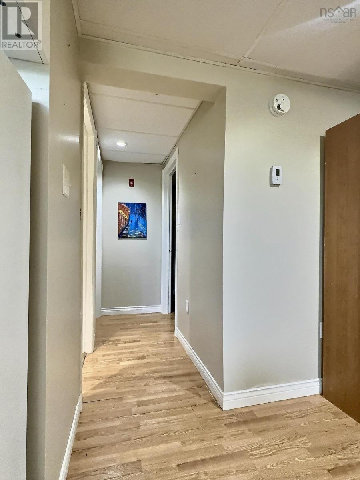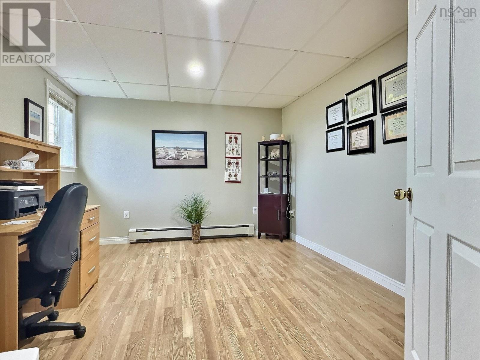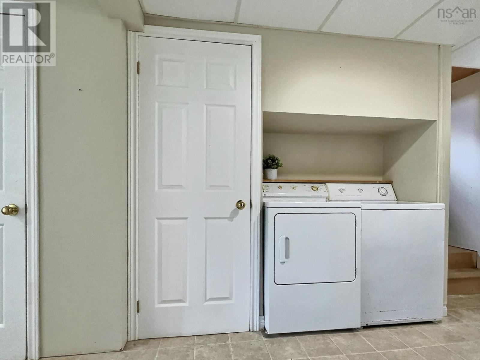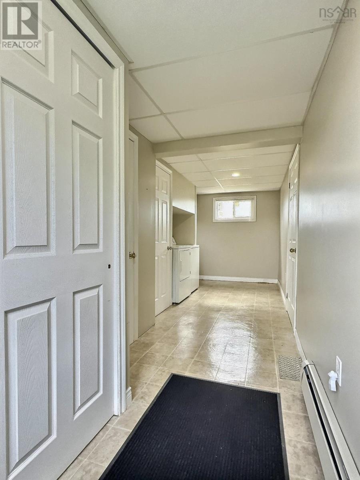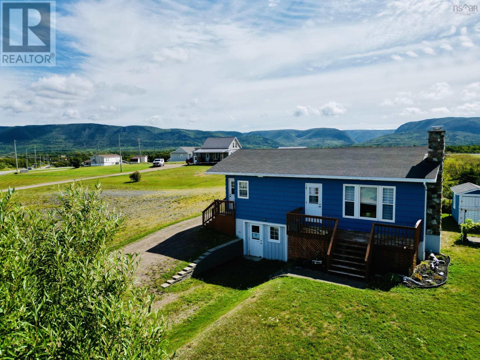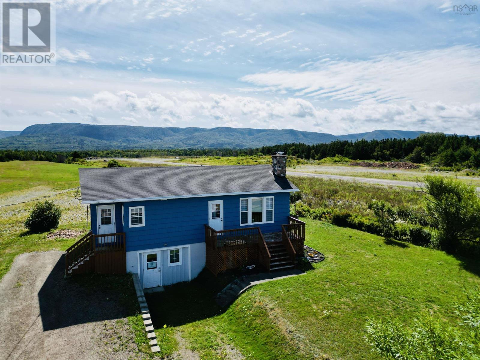3 Bedroom
2 Bathroom
1,716 ft2
2 Level
$278,450
This cozy home is a great find, whether you're looking for a place to live with some extra income or just a solid investment in a beautiful part of Cape Breton. The main level has a warm and welcoming feel, with two good-sized bedrooms, a full bath with laundry, a comfy eat-in kitchen, and a spacious living room with a wood-burning fireplace perfect for relaxing on cool evenings. Downstairs, the basement apartment has its own private entrance and offers one bedroom, a full bathroom, a bright eat-in kitchen, a cozy living room, and a large mudroom with its own laundry setup. It's ideal for guests, extended family, or as a rental to help cover the mortgage. Outside, you'll love the peaceful setting and amazing views of Cape Breton Highlands National Park. Plus, you're just a short walk to the ocean and close to all the local amenities. This place is the best of both worlds a comfortable home and a smart investment opportunity. (id:45785)
Property Details
|
MLS® Number
|
202521714 |
|
Property Type
|
Single Family |
|
Community Name
|
Chéticamp |
|
Amenities Near By
|
Golf Course, Park, Playground, Shopping, Place Of Worship, Beach |
|
Community Features
|
School Bus |
Building
|
Bathroom Total
|
2 |
|
Bedrooms Above Ground
|
2 |
|
Bedrooms Below Ground
|
1 |
|
Bedrooms Total
|
3 |
|
Appliances
|
Stove, Dryer, Washer, Refrigerator |
|
Architectural Style
|
2 Level |
|
Basement Development
|
Finished |
|
Basement Type
|
Full (finished) |
|
Constructed Date
|
1975 |
|
Construction Style Attachment
|
Detached |
|
Exterior Finish
|
Wood Shingles |
|
Flooring Type
|
Hardwood, Laminate, Vinyl |
|
Foundation Type
|
Poured Concrete |
|
Stories Total
|
1 |
|
Size Interior
|
1,716 Ft2 |
|
Total Finished Area
|
1716 Sqft |
|
Type
|
House |
|
Utility Water
|
Drilled Well |
Parking
Land
|
Acreage
|
No |
|
Land Amenities
|
Golf Course, Park, Playground, Shopping, Place Of Worship, Beach |
|
Sewer
|
Municipal Sewage System |
|
Size Irregular
|
0.48 |
|
Size Total
|
0.48 Ac |
|
Size Total Text
|
0.48 Ac |
Rooms
| Level |
Type |
Length |
Width |
Dimensions |
|
Basement |
Kitchen |
|
|
11.08x8.08 |
|
Basement |
Living Room |
|
|
10.06x12.09 |
|
Basement |
Bedroom |
|
|
12.05x10.05 |
|
Basement |
Bath (# Pieces 1-6) |
|
|
5.02 x 9 |
|
Basement |
Mud Room |
|
|
22.03x5.02 (-jog) |
|
Main Level |
Kitchen |
|
|
11.11 x 11.11 (+ jog) |
|
Main Level |
Living Room |
|
|
11.11 X 17.10 |
|
Main Level |
Bedroom |
|
|
10.11 x 11.05 (-jog) |
|
Main Level |
Bedroom |
|
|
10.11 x 9.06 |
|
Main Level |
Laundry / Bath |
|
|
7.07 x 9.07 |
|
Main Level |
Porch |
|
|
7.11 x 3.03 (-jog) |
https://www.realtor.ca/real-estate/28781299/15776-cabot-trail-road-chéticamp-chéticamp

