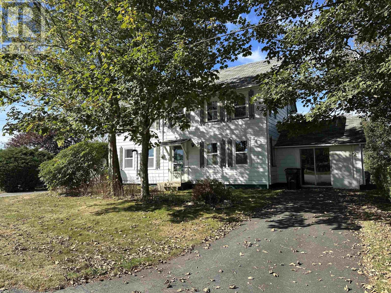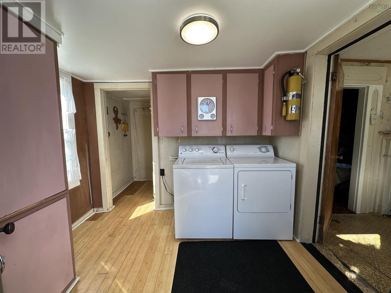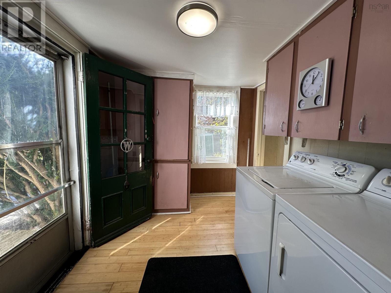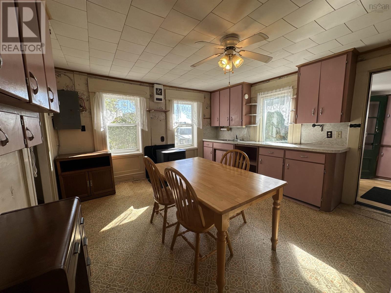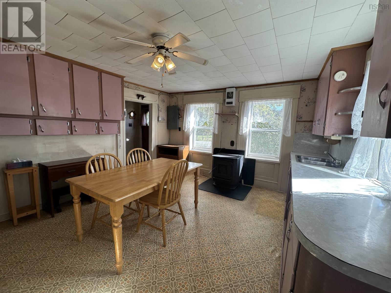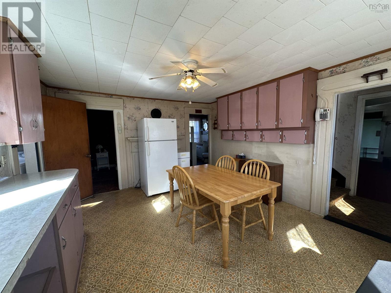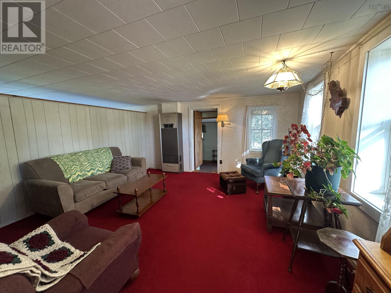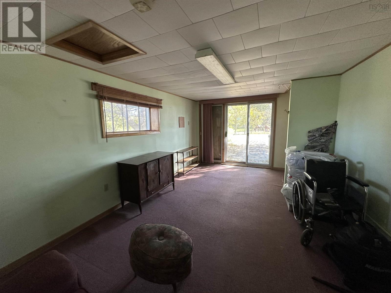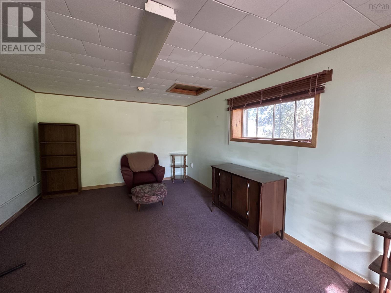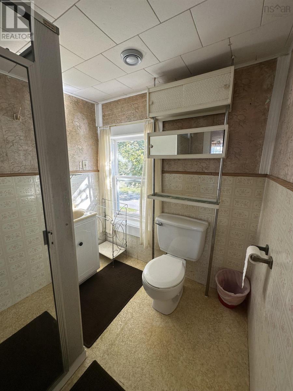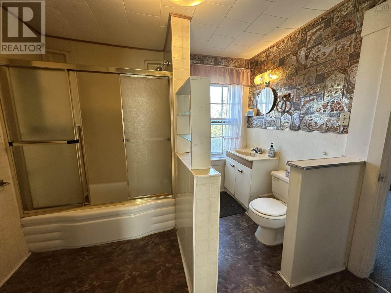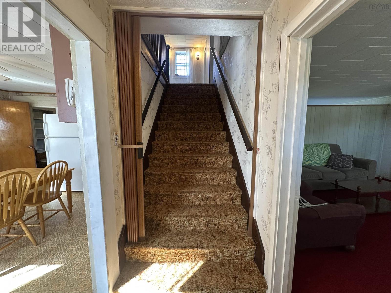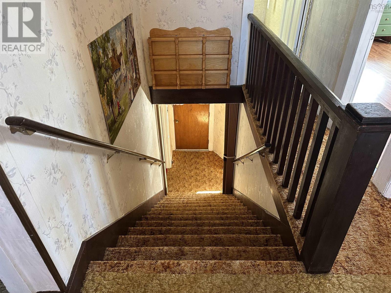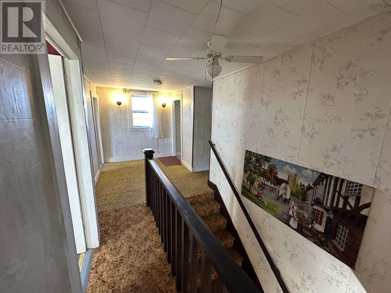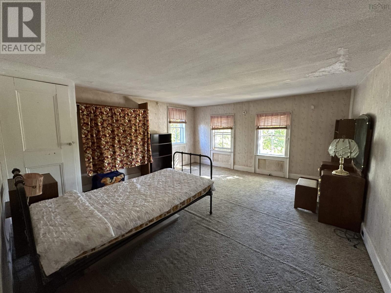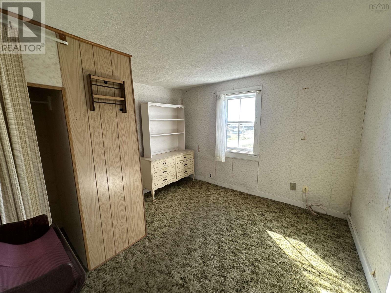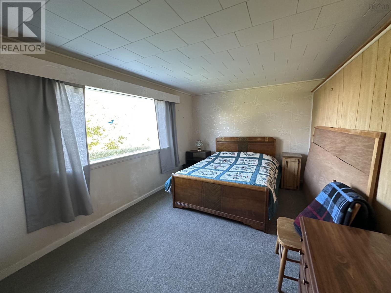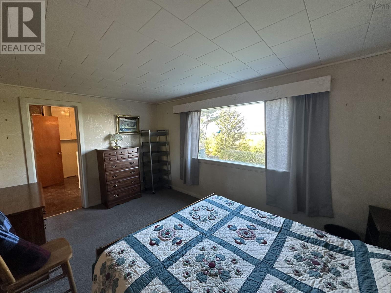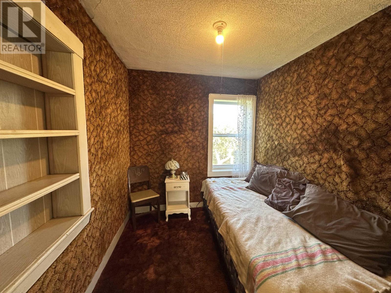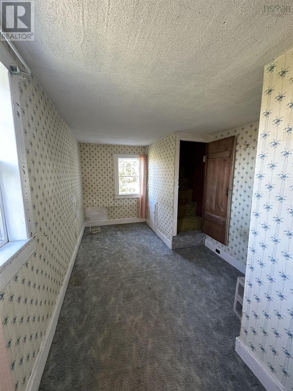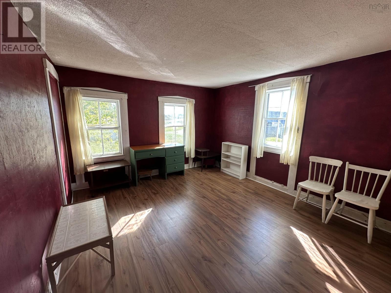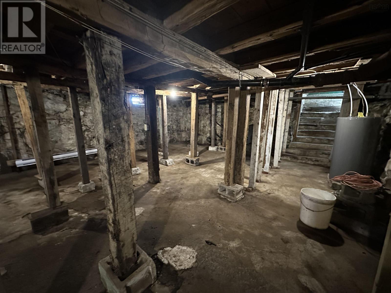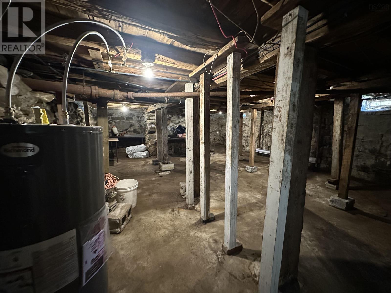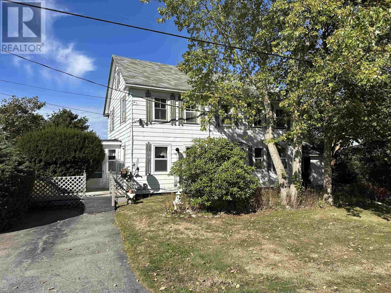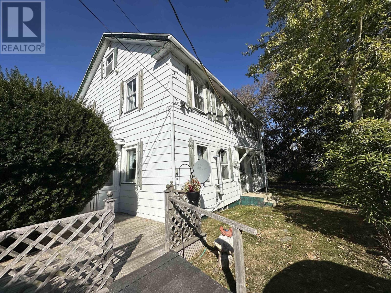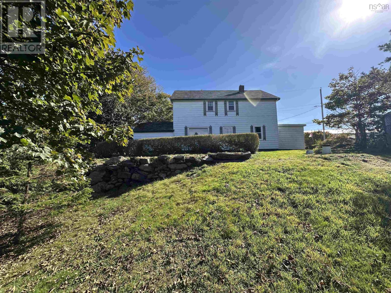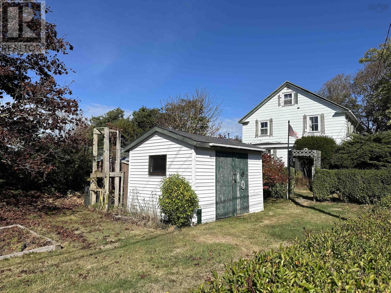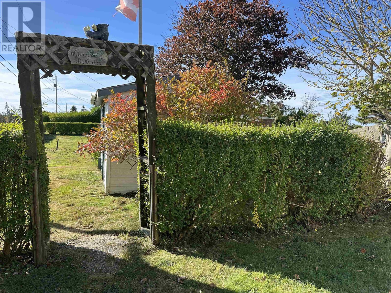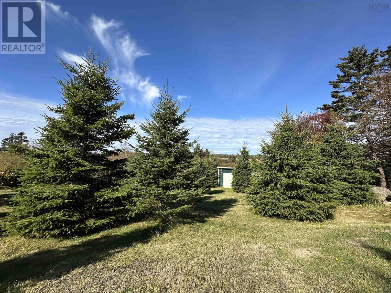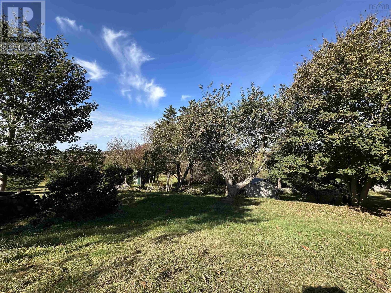4 Bedroom
2 Bathroom
2,000 ft2
Acreage
Landscaped
$159,000
Just minutes from town, sits this 4-5 bedroom, 2 bath century farmhouse with a beautiful yard filled with an active vegetable garden, apple trees, fir trees, a stone wall, and 4 sheds for lots of storage! The 1.6 acre property measures 150' x 450'. Walk into the mudroom with laundry and then into the eat in kitchen. There's a room off the kitchen that would make a nice office or large walk-in pantry. The 5th bedroom was created on the main floor by dividing the living room with a partial wall to make the primary bedroom. This could easily be removed to enjoy a large living room with views of beautiful backyard and farm fields in the distance. If you're looking for an attached garage the rec room with patio doors can be converted back to its original use as a garage. Upstairs you will find 4 bedrooms, a full bath and the stairs to the wide open attic which can be used for all the storage you will need! (id:45785)
Property Details
|
MLS® Number
|
202526093 |
|
Property Type
|
Single Family |
|
Community Name
|
South Chegoggin |
|
Amenities Near By
|
Golf Course, Park, Playground, Shopping, Place Of Worship, Beach |
|
Community Features
|
Recreational Facilities, School Bus |
|
Features
|
Treed |
|
Structure
|
Shed |
Building
|
Bathroom Total
|
2 |
|
Bedrooms Above Ground
|
4 |
|
Bedrooms Total
|
4 |
|
Appliances
|
Dryer, Washer, Refrigerator |
|
Basement Development
|
Unfinished |
|
Basement Type
|
Full (unfinished) |
|
Constructed Date
|
1873 |
|
Construction Style Attachment
|
Detached |
|
Exterior Finish
|
Aluminum Siding |
|
Flooring Type
|
Carpeted, Laminate, Linoleum |
|
Foundation Type
|
Poured Concrete, Stone |
|
Stories Total
|
2 |
|
Size Interior
|
2,000 Ft2 |
|
Total Finished Area
|
2000 Sqft |
|
Type
|
House |
|
Utility Water
|
Dug Well |
Parking
Land
|
Acreage
|
Yes |
|
Land Amenities
|
Golf Course, Park, Playground, Shopping, Place Of Worship, Beach |
|
Landscape Features
|
Landscaped |
|
Sewer
|
Septic System |
|
Size Irregular
|
1.5496 |
|
Size Total
|
1.5496 Ac |
|
Size Total Text
|
1.5496 Ac |
Rooms
| Level |
Type |
Length |
Width |
Dimensions |
|
Second Level |
Bedroom |
|
|
15.6 x 14.3 |
|
Second Level |
Bedroom |
|
|
13.3 x 10.8 |
|
Second Level |
Bedroom |
|
|
11.2 x 8 |
|
Second Level |
Bedroom |
|
|
10.5 x 9.9 |
|
Main Level |
Mud Room |
|
|
9.6 x 7.8 |
|
Main Level |
Eat In Kitchen |
|
|
15.4 x 13 |
|
Main Level |
Den |
|
|
18.6 x 10.9 |
|
Main Level |
Bath (# Pieces 1-6) |
|
|
9.8 x 8.7 |
|
Main Level |
Living Room |
|
|
14.4 x 14.2 |
|
Main Level |
Primary Bedroom |
|
|
14.3 x 9 |
|
Main Level |
Recreational, Games Room |
|
|
18.6 x 10.9 |
|
Main Level |
Bath (# Pieces 1-6) |
|
|
6.6 x 6.1 |
https://www.realtor.ca/real-estate/29002565/158-peterson-road-south-chegoggin-south-chegoggin

