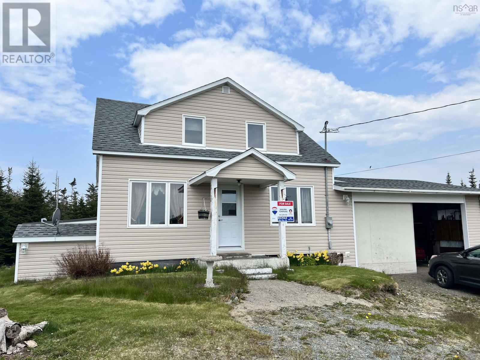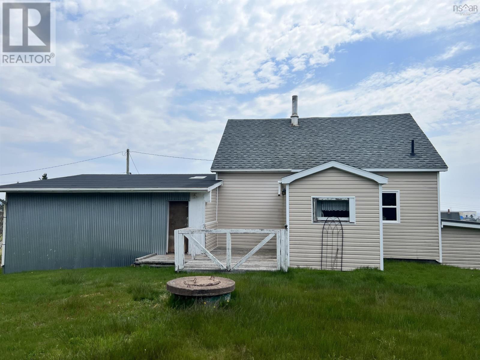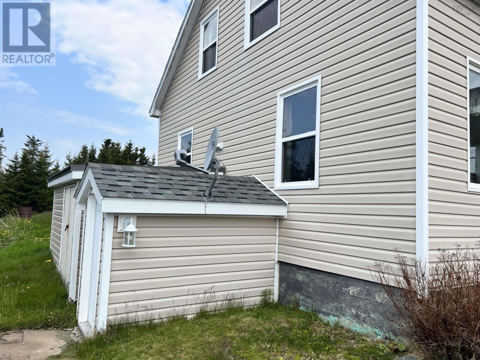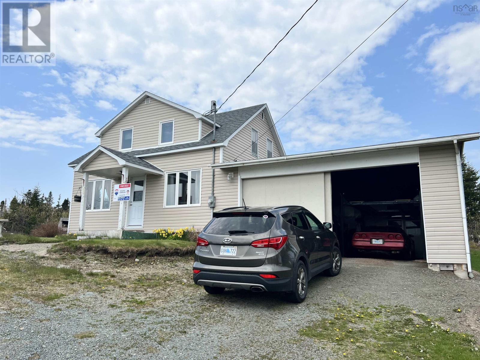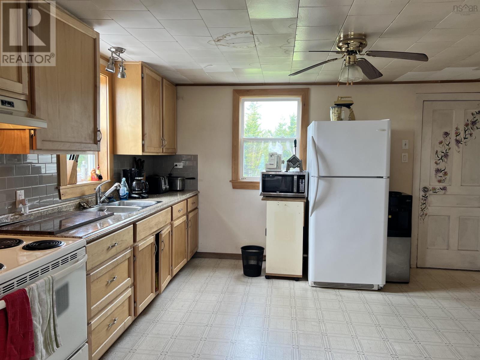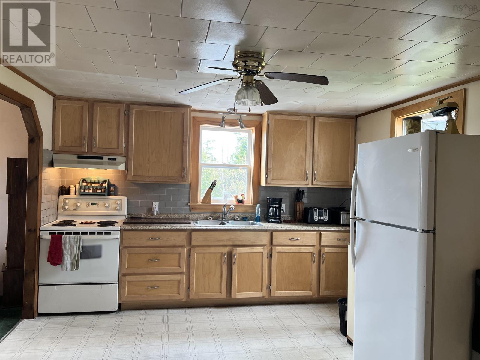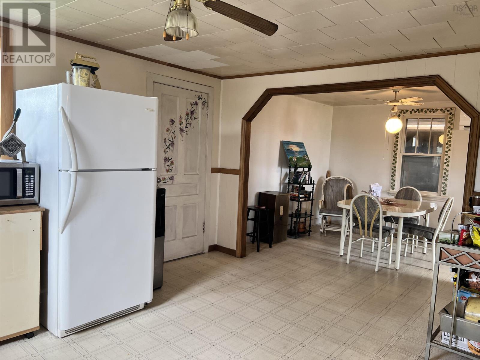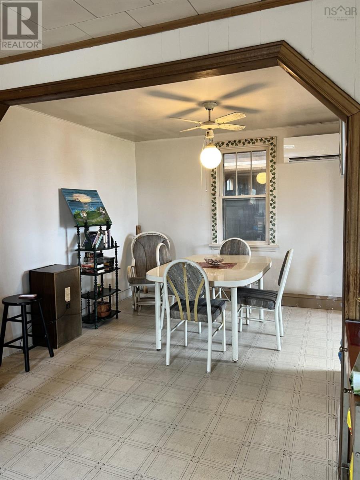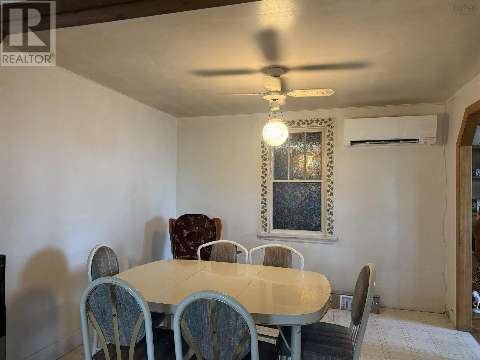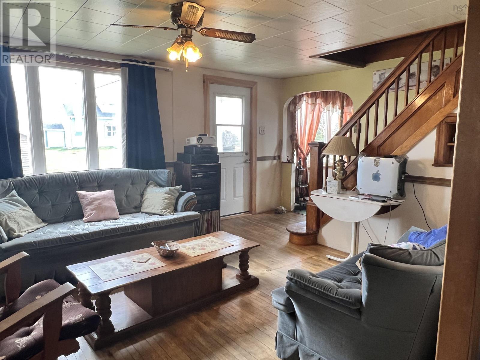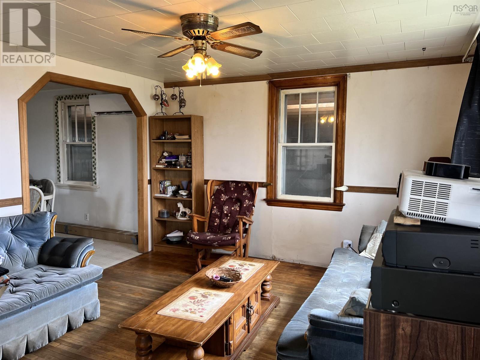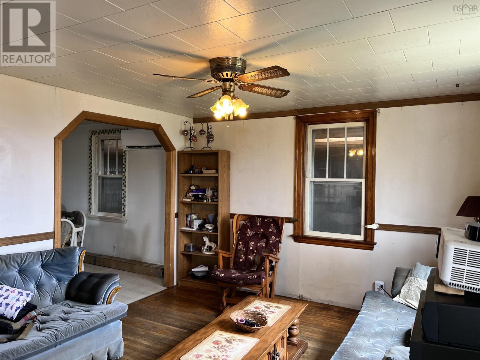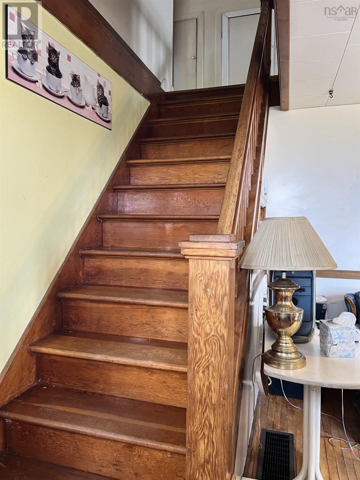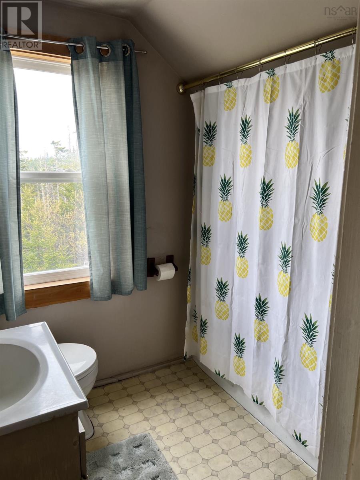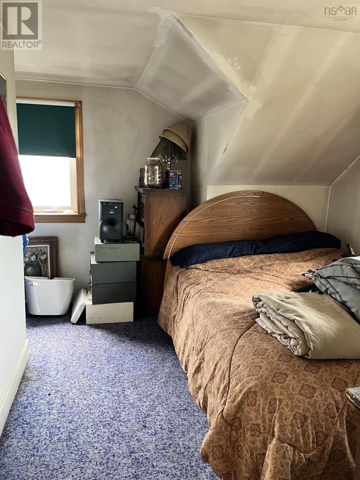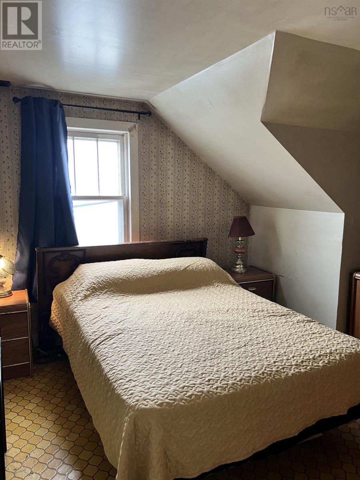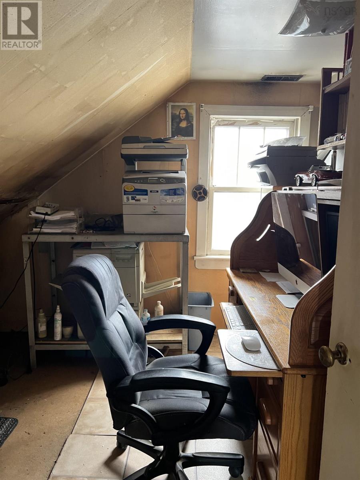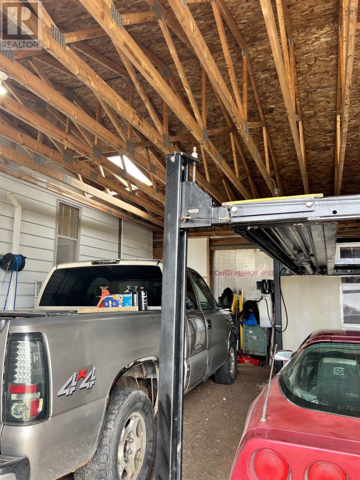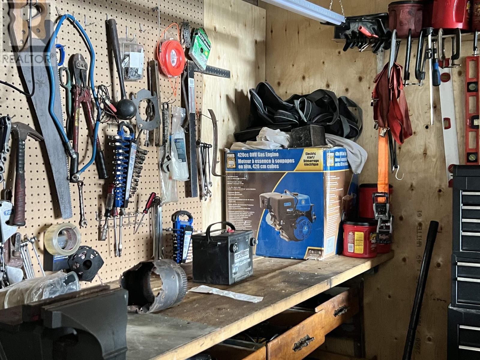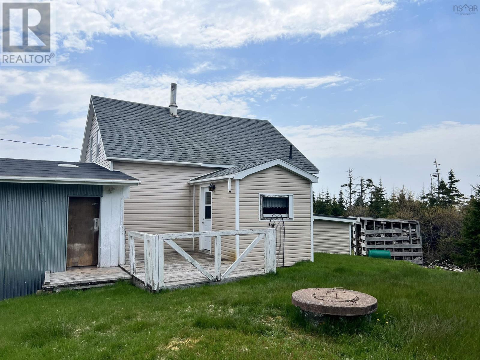158 Port Bickerton Village Road Port Bickerton, Nova Scotia B0J 1A0
3 Bedroom
1 Bathroom
1,344 ft2
Heat Pump
$137,900
SELLER MOTIVATED !!!Located in the village of Port Bickerton this 3 bedroom family home is ready for you. This home has had many improvements over the past few years. Most of the windows have been upgraded(2018). New siding(2018). 200 Amp electrical upgrade(2018). On demand tankless hot water(2022), new roof and new Selkirk Chimney with liner.. 20 minute drive brings you to the town of Sherbrooke will all amenities plus the Historic Sherbrooke Village. 50 minute drive to Antigonish. All reasonable offers will be considered!! Seller is motivated (id:45785)
Property Details
| MLS® Number | 202525941 |
| Property Type | Single Family |
| Community Name | Port Bickerton |
| Amenities Near By | Golf Course, Park, Playground, Shopping, Place Of Worship, Beach |
| Community Features | Recreational Facilities, School Bus |
| View Type | Ocean View |
Building
| Bathroom Total | 1 |
| Bedrooms Above Ground | 3 |
| Bedrooms Total | 3 |
| Appliances | Stove, Dryer, Washer, Freezer - Stand Up, Refrigerator |
| Basement Development | Unfinished |
| Basement Type | Full (unfinished) |
| Construction Style Attachment | Detached |
| Cooling Type | Heat Pump |
| Exterior Finish | Vinyl |
| Flooring Type | Carpeted, Hardwood, Linoleum |
| Foundation Type | Poured Concrete |
| Stories Total | 2 |
| Size Interior | 1,344 Ft2 |
| Total Finished Area | 1344 Sqft |
| Type | House |
| Utility Water | Dug Well |
Parking
| Garage | |
| Attached Garage | |
| Gravel |
Land
| Acreage | No |
| Land Amenities | Golf Course, Park, Playground, Shopping, Place Of Worship, Beach |
| Sewer | Septic System |
| Size Irregular | 0.3444 |
| Size Total | 0.3444 Ac |
| Size Total Text | 0.3444 Ac |
Rooms
| Level | Type | Length | Width | Dimensions |
|---|---|---|---|---|
| Second Level | Bedroom | 11 x 1 | ||
| Second Level | Bedroom | 9 x 7 | ||
| Second Level | Bedroom | 11 x 9 | ||
| Second Level | Bath (# Pieces 1-6) | 5 x 8 | ||
| Main Level | Kitchen | 15 X 11 | ||
| Main Level | Living Room | ? | ||
| Main Level | Dining Room | 11 x 16 | ||
| Main Level | Eat In Kitchen | 11 x 11 | ||
| Main Level | Porch | 7 x 10 |
Contact Us
Contact us for more information
Shauna Tompkins
RE/MAX Park Place Inc. (Antigonish)
330 Main Street
Antigonish, Nova Scotia B2G 2C4
330 Main Street
Antigonish, Nova Scotia B2G 2C4

