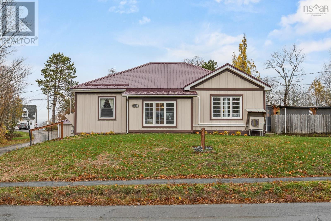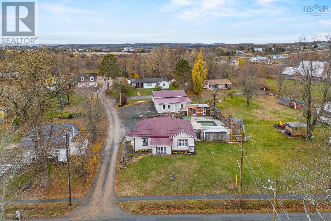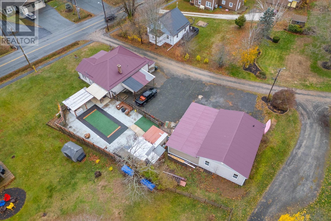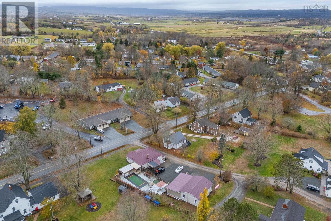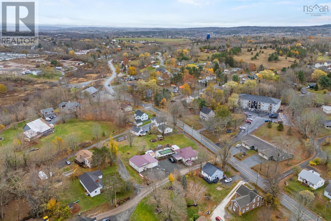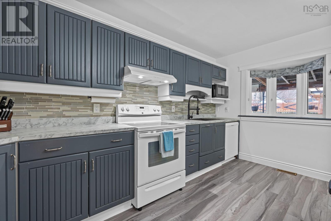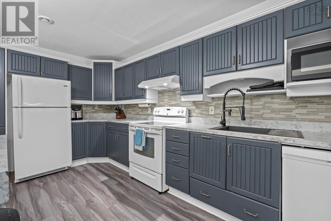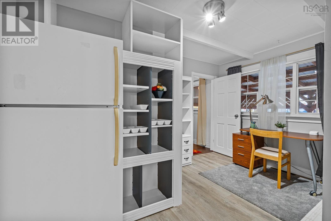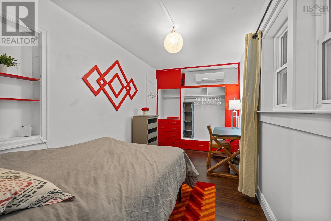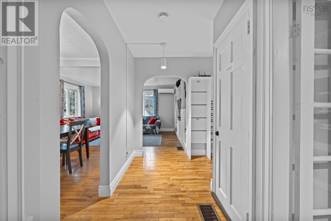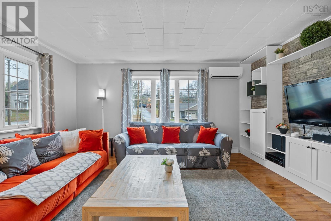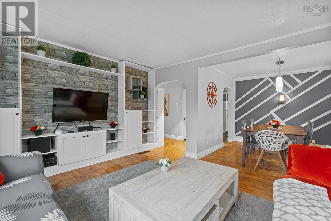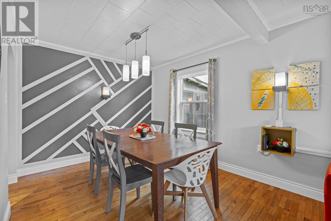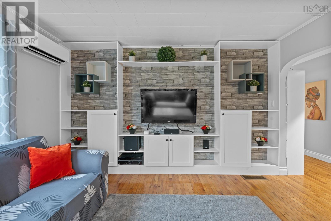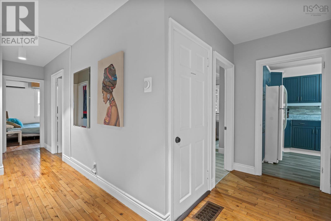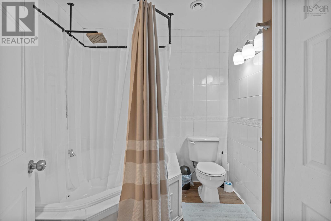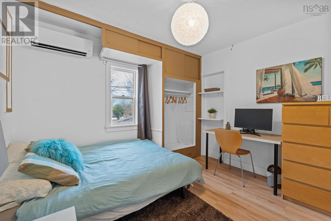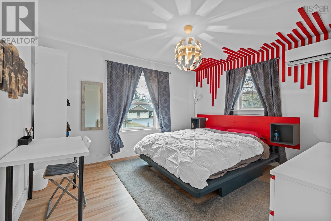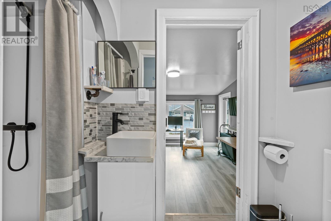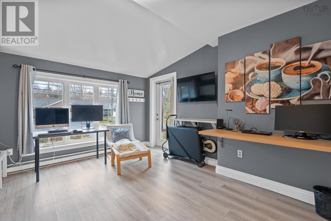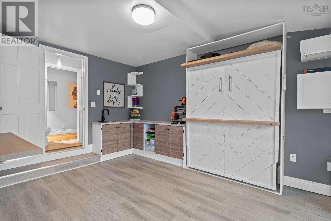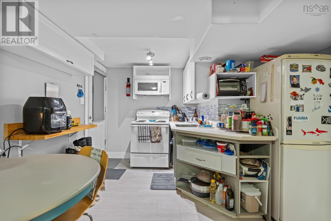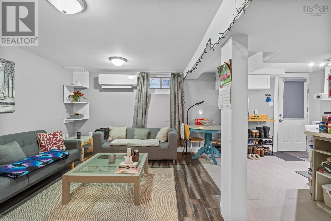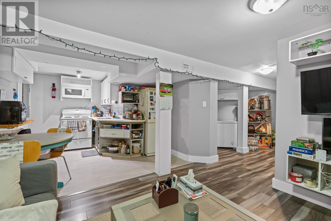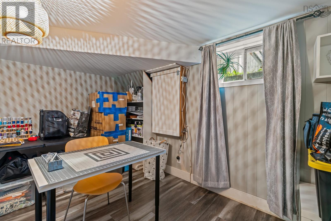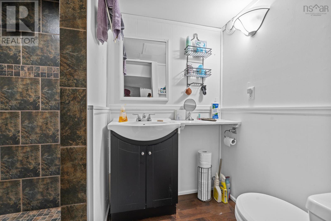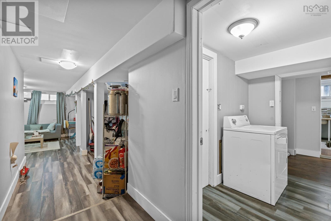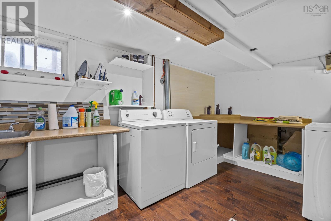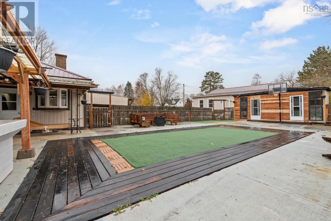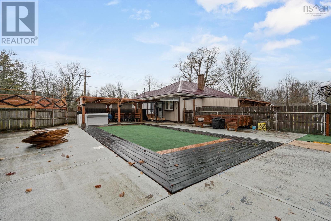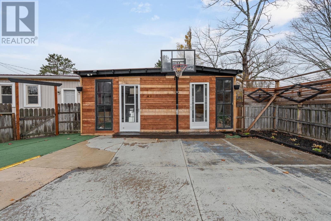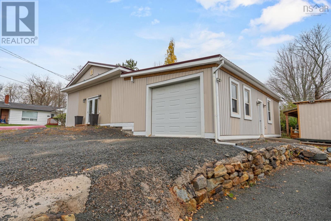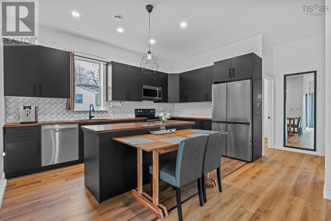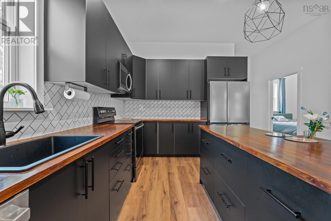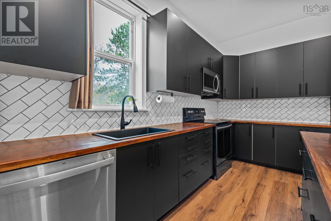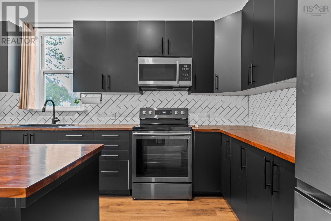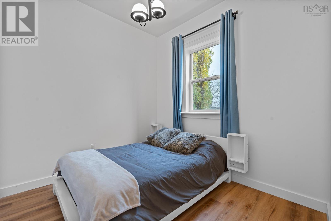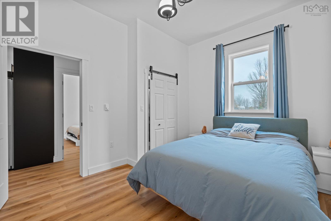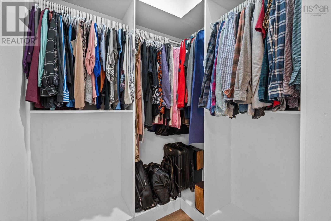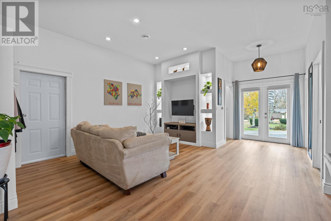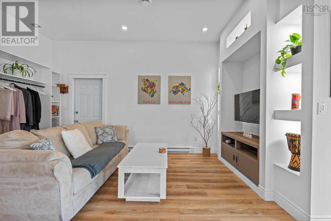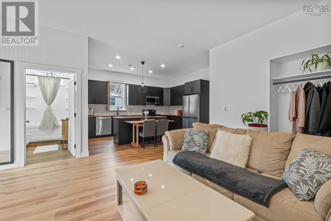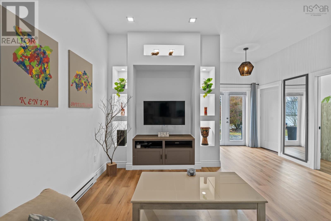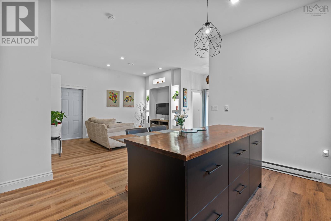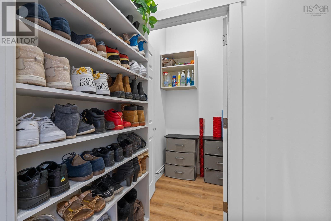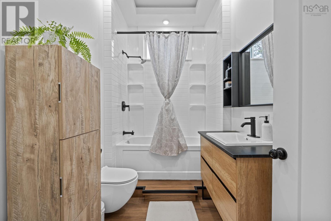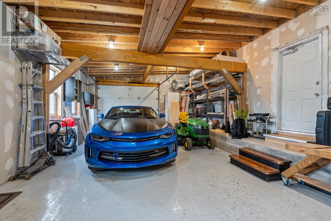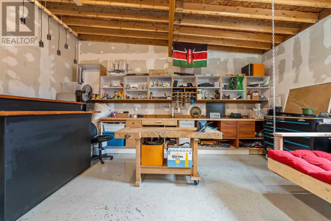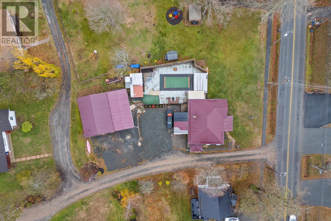1589 King Street Windsor, Nova Scotia B0N 2T0
$789,000
Looking for a property that offers a fine residence plus rental income opportunity? Here it is! This three bedroom bungalow with fully developed basement offers three bedrooms on the main floor and a guest room with three piece bath for family visitor or maybe a business office or den! The bedrooms are tucked away for privacy and the kitchen is open and nicely painted. The dining room and living room are very nicely decorated and spacious great for entertaining. The lower level is fully developed with three piece bath, kitchen and living room plus den as well as bedroom (that does not meet egress). The converted garage now offers a two bedroom apartment with open kitchen, living room and main entry four piece bath and it has been inspected and occupancy permit issued. As well attached single car garage that has a work space with shelving. The home, 2 bedroom apt and attached garage have metal roofs. Currently the main floor of the home is an Airbnb and the basement has a tenant. So many opportunities please check it out! (id:45785)
Property Details
| MLS® Number | 202528124 |
| Property Type | Single Family |
| Community Name | Windsor |
| Amenities Near By | Park, Shopping, Place Of Worship |
| Community Features | Recreational Facilities, School Bus |
| Structure | Shed |
Building
| Bathroom Total | 4 |
| Bedrooms Above Ground | 3 |
| Bedrooms Below Ground | 1 |
| Bedrooms Total | 4 |
| Appliances | Barbeque, Range - Electric, Dishwasher, Washer/dryer Combo, Microwave, Microwave Range Hood Combo, Refrigerator |
| Architectural Style | Bungalow |
| Basement Development | Finished |
| Basement Type | Full (finished) |
| Constructed Date | 1953 |
| Construction Style Attachment | Detached |
| Cooling Type | Heat Pump |
| Exterior Finish | Vinyl |
| Flooring Type | Carpeted, Hardwood, Laminate, Vinyl |
| Foundation Type | Poured Concrete |
| Stories Total | 1 |
| Size Interior | 2,305 Ft2 |
| Total Finished Area | 2305 Sqft |
| Type | House |
| Utility Water | Municipal Water |
Parking
| Garage | |
| Attached Garage | |
| Gravel | |
| Paved Yard | |
| Shared |
Land
| Acreage | No |
| Land Amenities | Park, Shopping, Place Of Worship |
| Sewer | Municipal Sewage System |
| Size Irregular | 0.4362 |
| Size Total | 0.4362 Ac |
| Size Total Text | 0.4362 Ac |
Rooms
| Level | Type | Length | Width | Dimensions |
|---|---|---|---|---|
| Basement | Laundry Room | 11.6x8 | ||
| Basement | Kitchen | 10.8x10 | ||
| Basement | Living Room | 10.8x11.5 | ||
| Basement | Den | 11.8x10.1 | ||
| Basement | Bath (# Pieces 1-6) | 5x7 | ||
| Basement | Den | 11x8 | ||
| Basement | Utility Room | 12.9x9 | ||
| Main Level | Kitchen | 12.10x7.3 | ||
| Main Level | Dining Room | 10.1x9.5 | ||
| Main Level | Living Room | 10.1x15.1 | ||
| Main Level | Den | 12.7x9.7 | ||
| Main Level | Bath (# Pieces 1-6) | 9.4x6 | ||
| Main Level | Bedroom | 14.7x7.8 | ||
| Main Level | Bedroom | 10.10x10.6 | ||
| Main Level | Bedroom | 13x11.6 | ||
| Main Level | Bath (# Pieces 1-6) | 3.4x8 | ||
| Main Level | Bedroom | 14x12.2 | ||
| Main Level | Eat In Kitchen | 13.8x8 | ||
| Main Level | Living Room | 11.4x13.8 | ||
| Main Level | Bath (# Pieces 1-6) | 9.9x5.8 | ||
| Main Level | Bedroom | 13.8x10.10 | ||
| Main Level | Foyer | 6.6x6.8 | ||
| Main Level | Bedroom | 9x9.4 | ||
| Main Level | Storage | WIC 4x4.4 |
https://www.realtor.ca/real-estate/29110507/1589-king-street-windsor-windsor
Contact Us
Contact us for more information
Helen Lindley
www.remaxnova.com/
141 Wentworth Road
Windsor, Nova Scotia B0N 2T0

