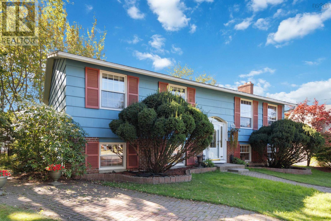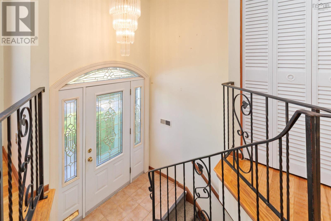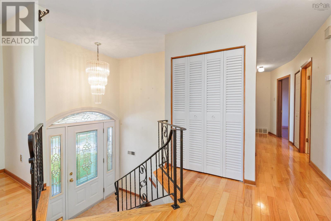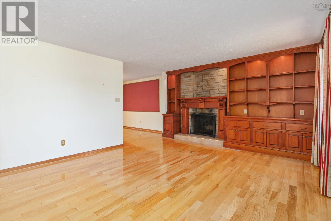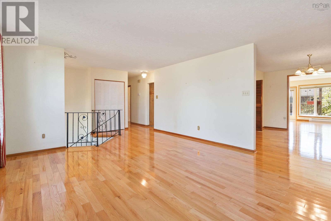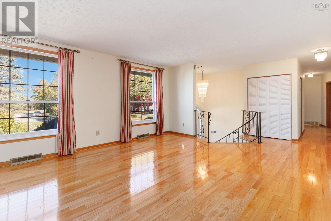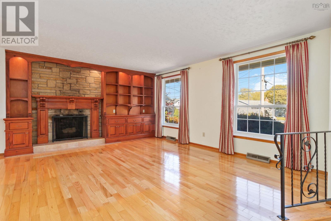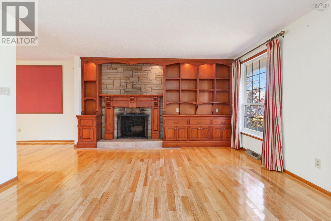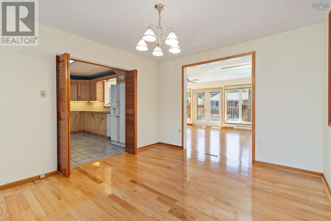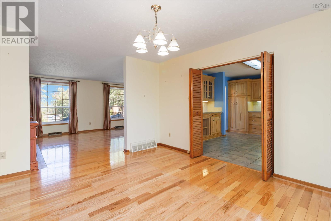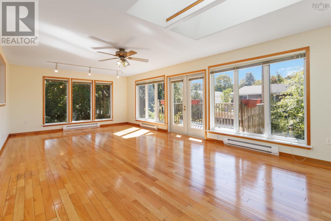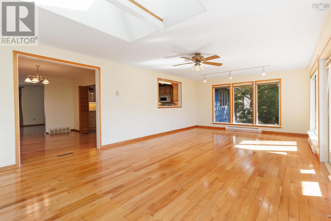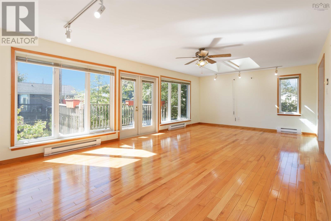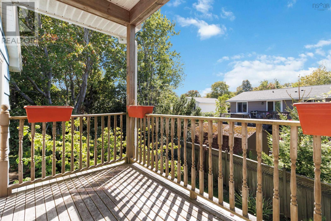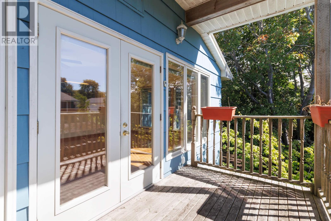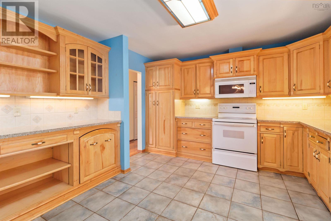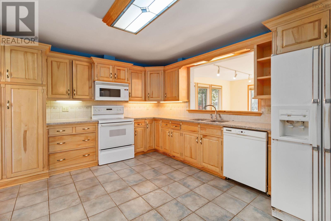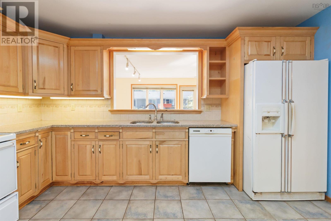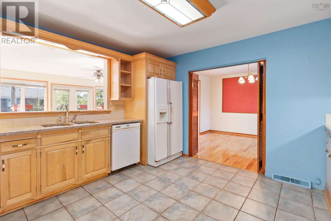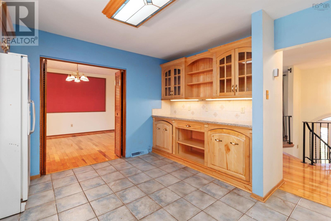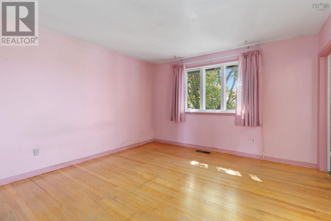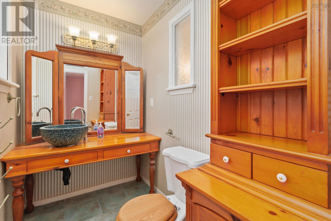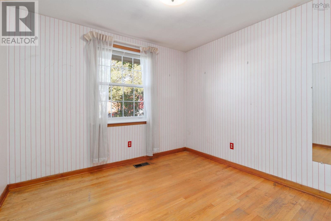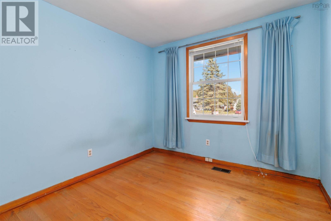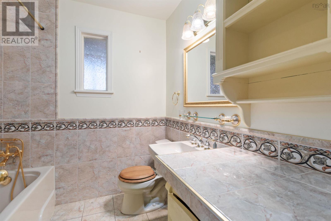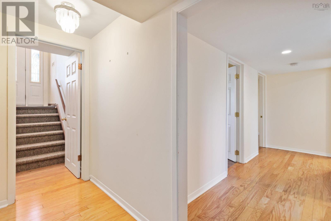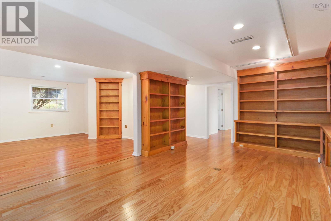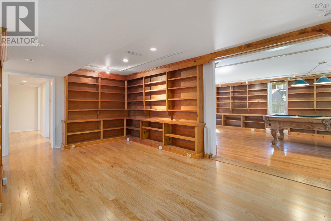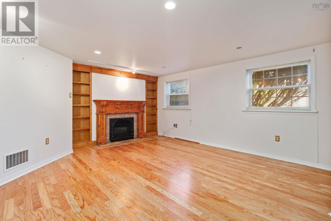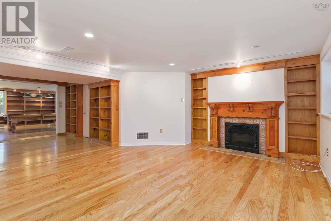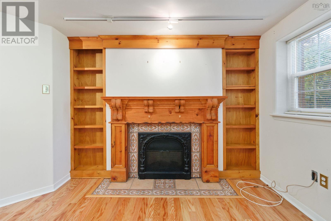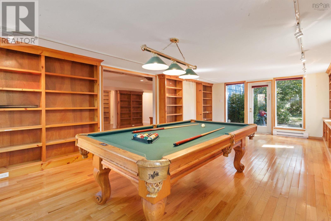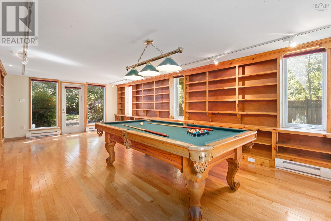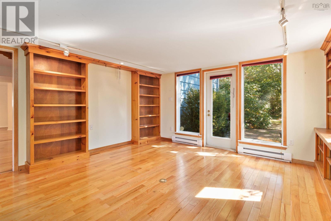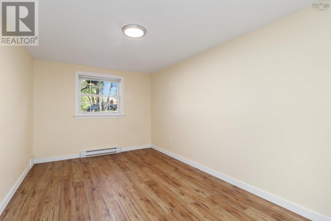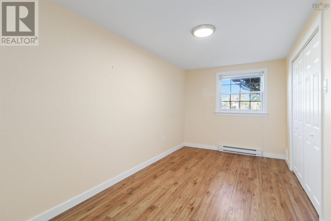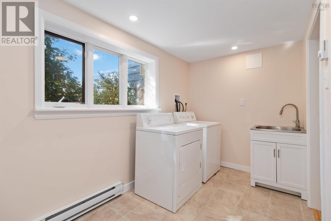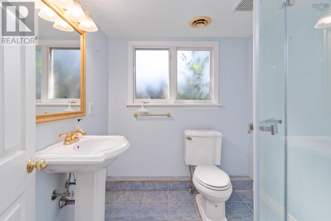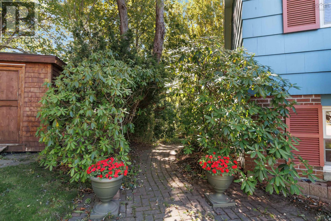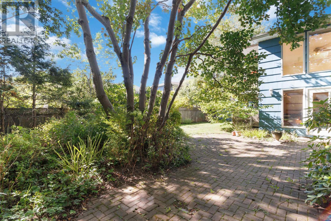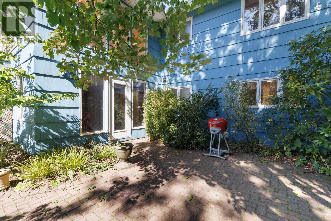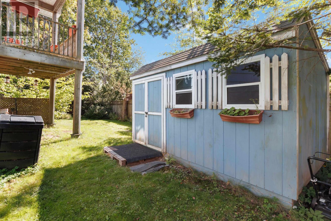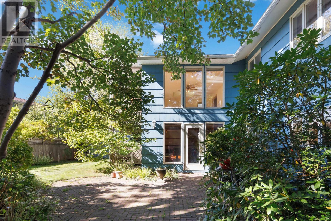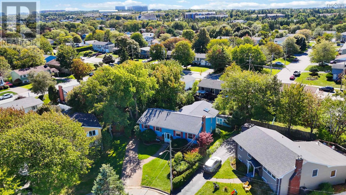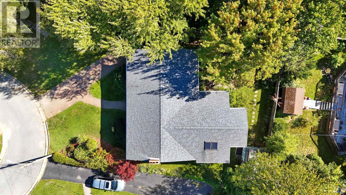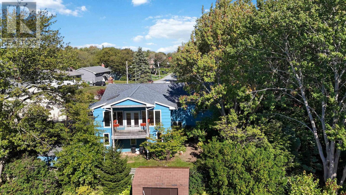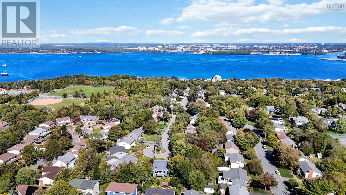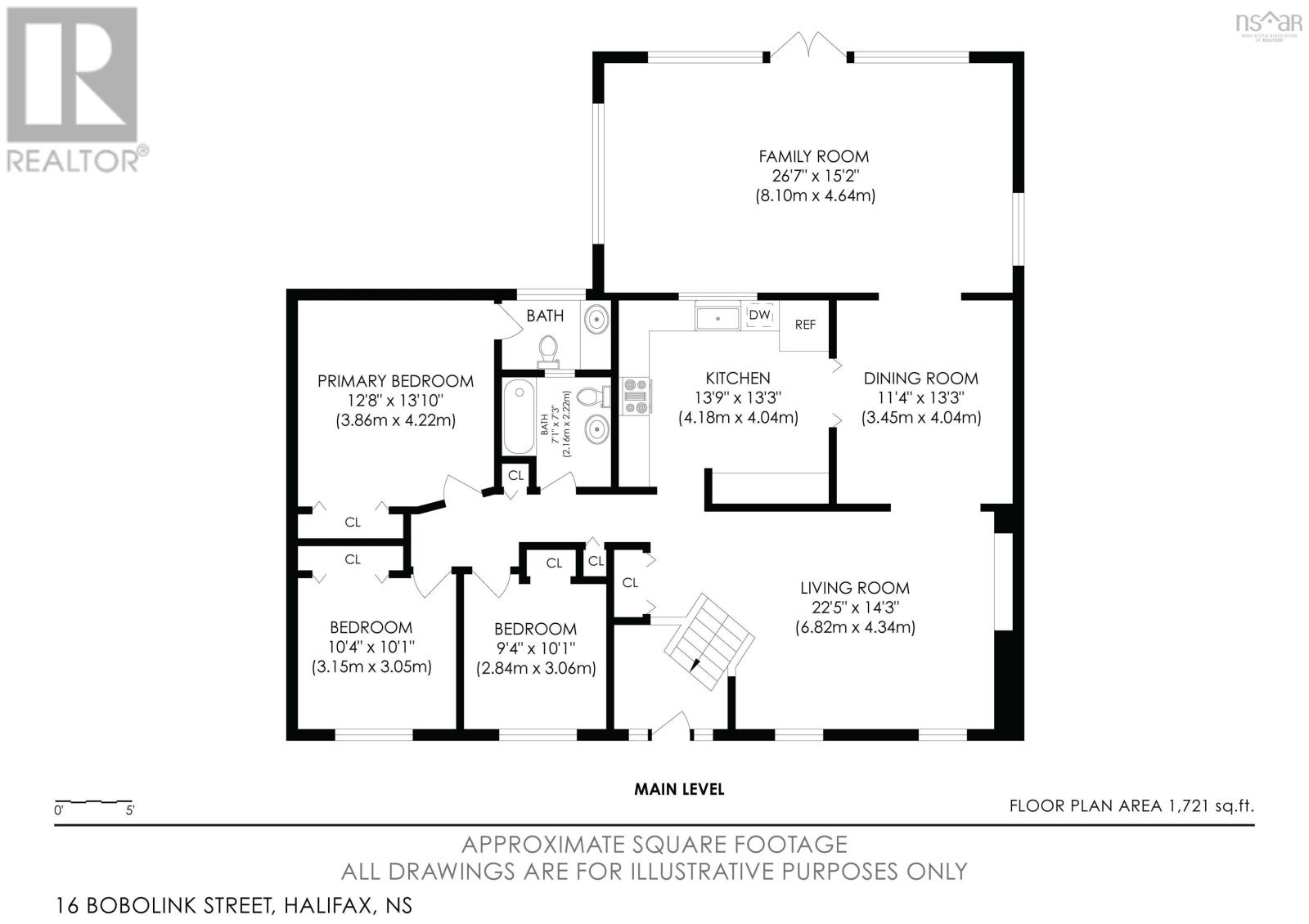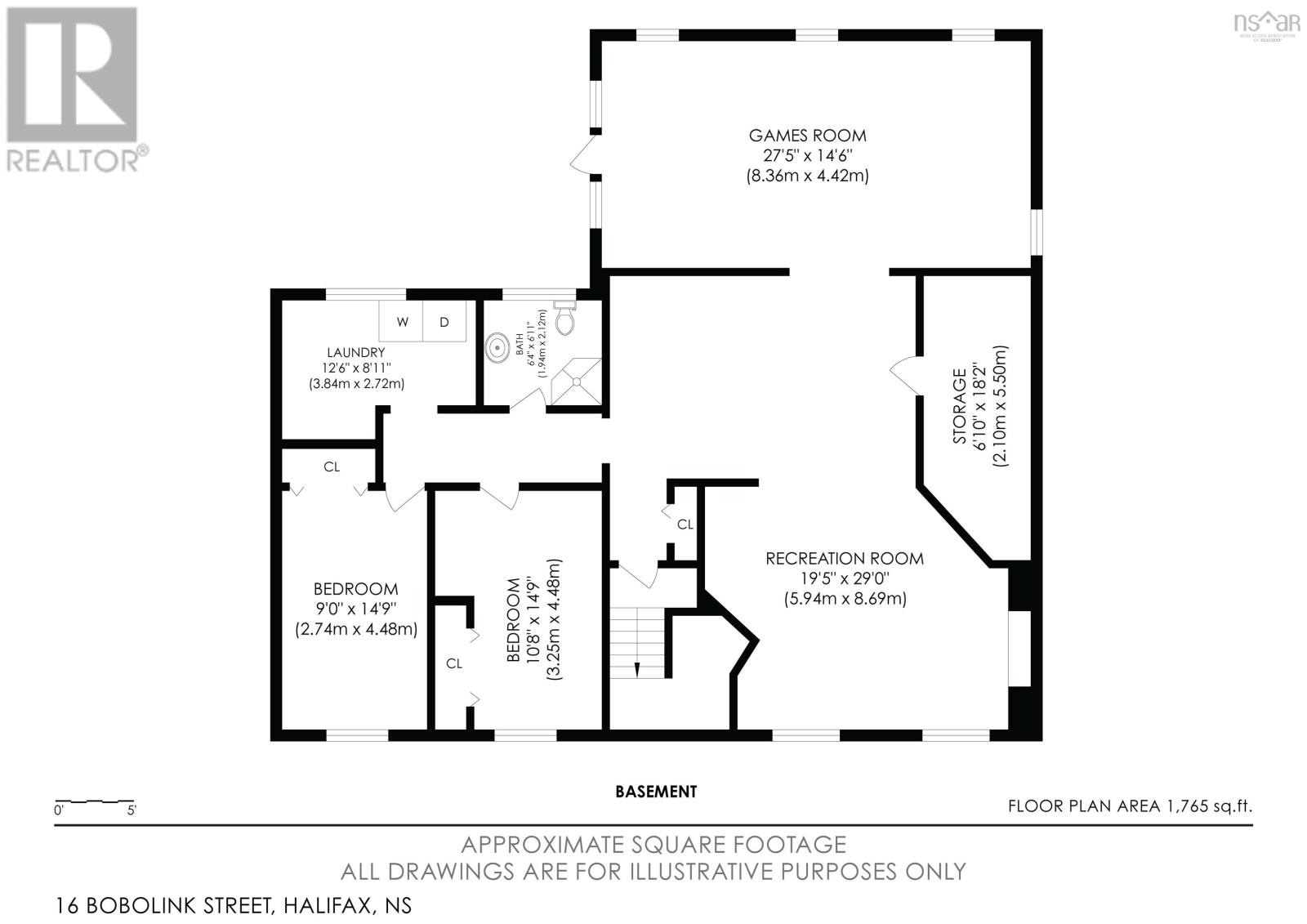16 Bobolink Street Halifax, Nova Scotia B3M 1W3
$735,000
A rare opportunity to acquire this unique and spacious family home on a quiet cul-de-sac in the family-friendly neighbourhood of Bridgeview, owned and cared for by one family for over 50 years. With 5 bedrooms and over 3400 square feet of space there is lots of room for a growing, or multi-generational family. The walkout basement and lower level bedrooms provide a great opportunity for an inlaw suite. The large lot, with mature gardens provides cool shady summers and shelter from winter storms. The upper level features a huge sunroom at the back with skylights, and the lower level provides a large games room, pool table included, along with a library. Sewer line from house to street was replaced in 2025. A little TLC concerning the interior finishes is all that's needed to make this a stunning home. (id:45785)
Property Details
| MLS® Number | 202524124 |
| Property Type | Single Family |
| Neigbourhood | Sheffield |
| Community Name | Halifax |
| Amenities Near By | Park, Playground, Public Transit, Shopping, Place Of Worship |
| Community Features | Recreational Facilities, School Bus |
| Equipment Type | Water Heater |
| Features | Balcony |
| Rental Equipment Type | Water Heater |
| Structure | Shed |
Building
| Bathroom Total | 3 |
| Bedrooms Above Ground | 3 |
| Bedrooms Below Ground | 2 |
| Bedrooms Total | 5 |
| Appliances | Stove, Dishwasher, Dryer, Washer, Microwave Range Hood Combo, Refrigerator |
| Constructed Date | 1960 |
| Construction Style Attachment | Detached |
| Exterior Finish | Wood Shingles |
| Fireplace Present | Yes |
| Flooring Type | Ceramic Tile, Engineered Hardwood, Hardwood, Laminate |
| Foundation Type | Poured Concrete |
| Half Bath Total | 1 |
| Stories Total | 1 |
| Size Interior | 3,422 Ft2 |
| Total Finished Area | 3422 Sqft |
| Type | House |
| Utility Water | Municipal Water |
Land
| Acreage | No |
| Land Amenities | Park, Playground, Public Transit, Shopping, Place Of Worship |
| Landscape Features | Landscaped |
| Sewer | Municipal Sewage System |
| Size Irregular | 0.24 |
| Size Total | 0.24 Ac |
| Size Total Text | 0.24 Ac |
Rooms
| Level | Type | Length | Width | Dimensions |
|---|---|---|---|---|
| Basement | Family Room | 16.5 x 14.5 | ||
| Basement | Other | 18.9 x 11.4 | ||
| Basement | Games Room | 14.4 x 25.11 | ||
| Basement | Bedroom | 10.2 x 14.7 | ||
| Basement | Bedroom | 14.8 x 9 | ||
| Basement | Bath (# Pieces 1-6) | 6.4 x 6.10 | ||
| Basement | Laundry / Bath | 12 x 6.5 +jog | ||
| Main Level | Living Room | 13.11 x 17.5 | ||
| Main Level | Dining Room | 11.2 x 12.10 | ||
| Main Level | Kitchen | 14 x 12.9 | ||
| Main Level | Sunroom | 25.8 x 14.5 | ||
| Main Level | Primary Bedroom | 13.3 x 12.6 -jog | ||
| Main Level | Ensuite (# Pieces 2-6) | 7.2 x 4.7 | ||
| Main Level | Bedroom | 9.3 x 9.5 | ||
| Main Level | Bedroom | 10.3 x 9.4 | ||
| Main Level | Bath (# Pieces 1-6) | 7.1x6.1-jog |
https://www.realtor.ca/real-estate/28902244/16-bobolink-street-halifax-halifax
Contact Us
Contact us for more information
David Langstroth
https://www.housemaestro.ca/
https://www.facebook.com/langstrothrocks/
https://www.linkedin.com/in/david-langstroth-3874a647/
336 Fleetview Drive
Halifax, Nova Scotia B3M 0L8

