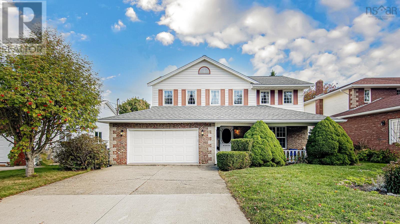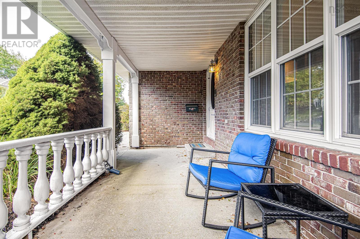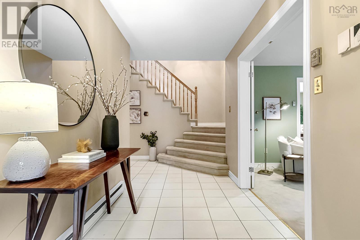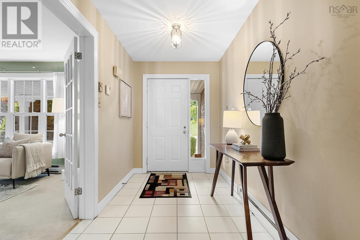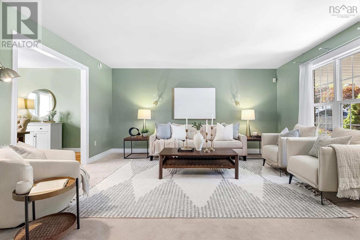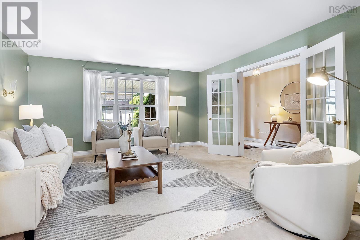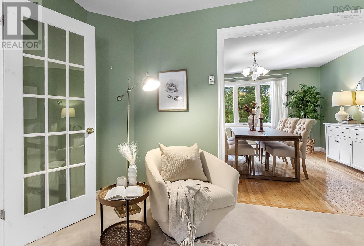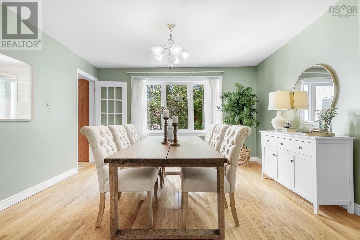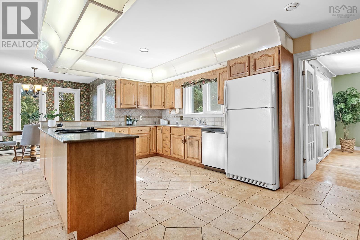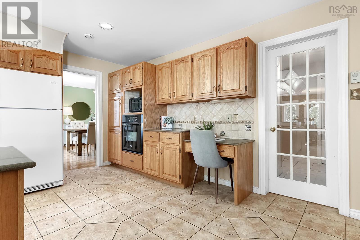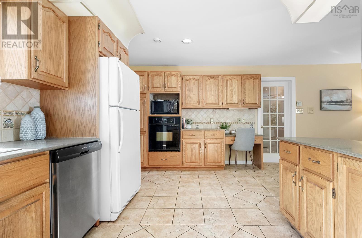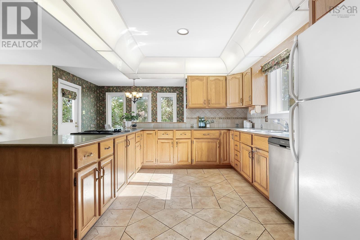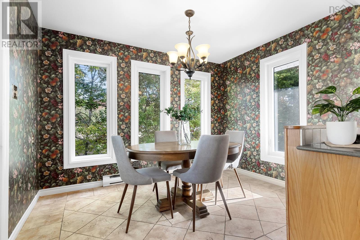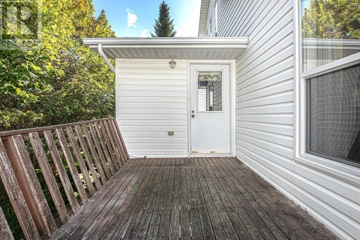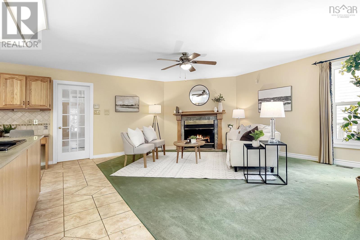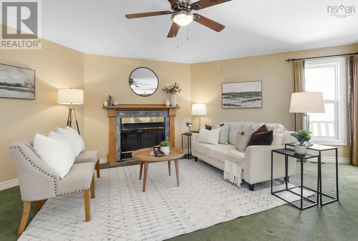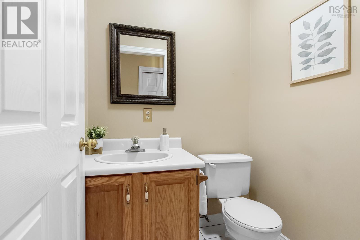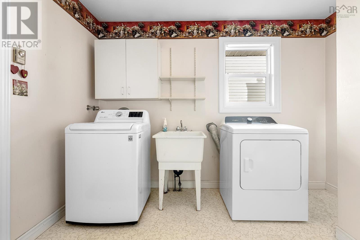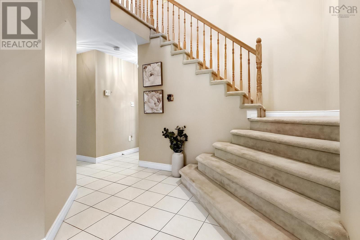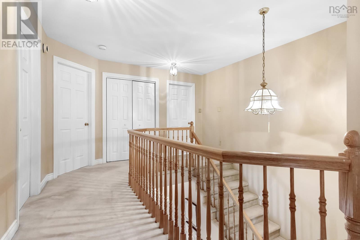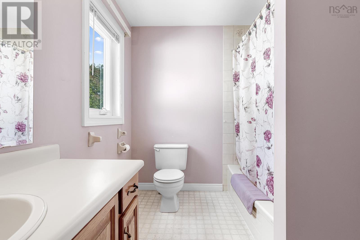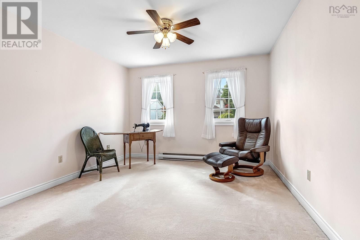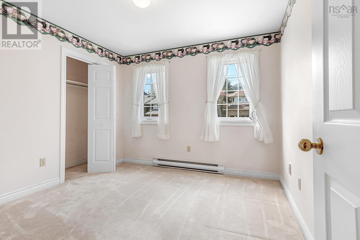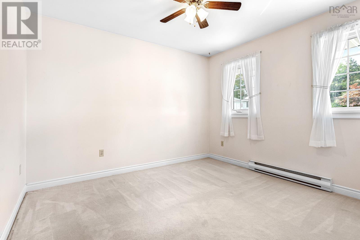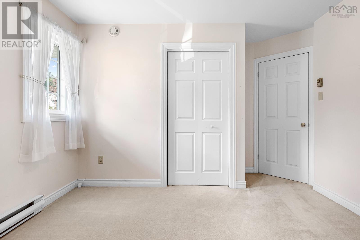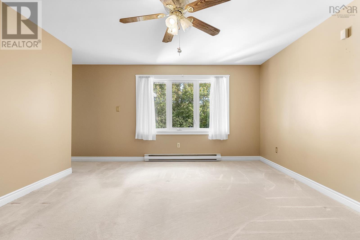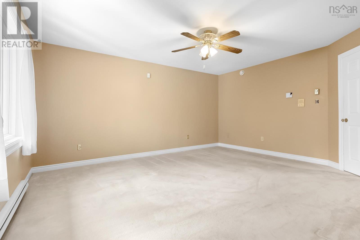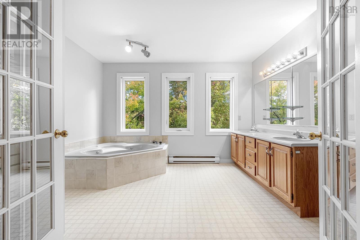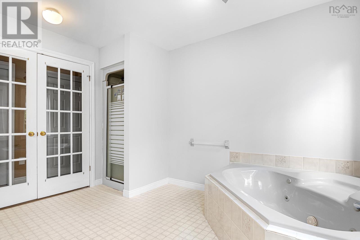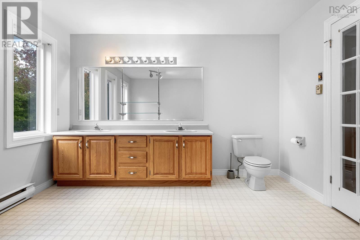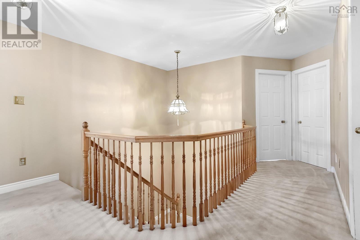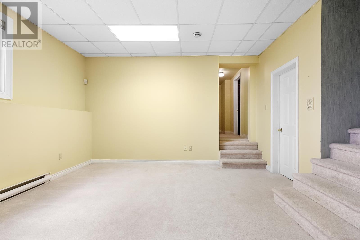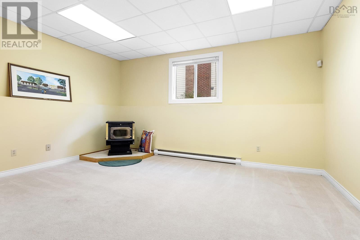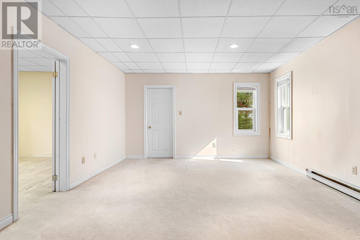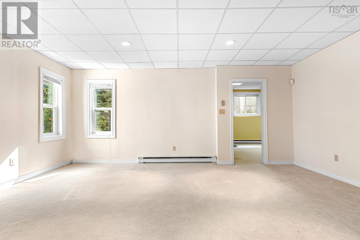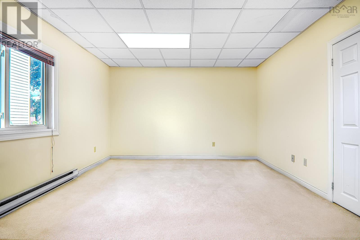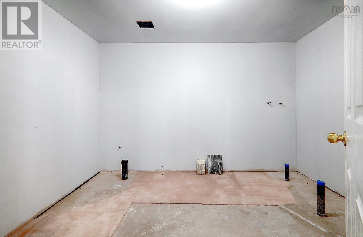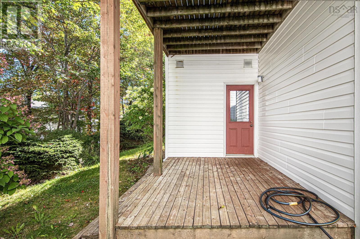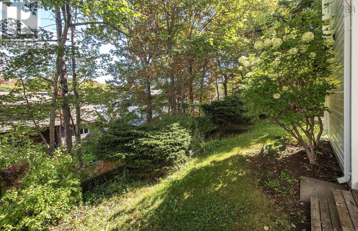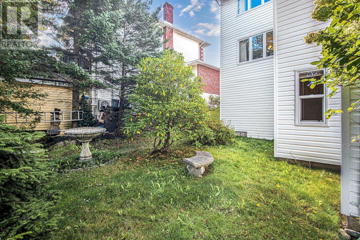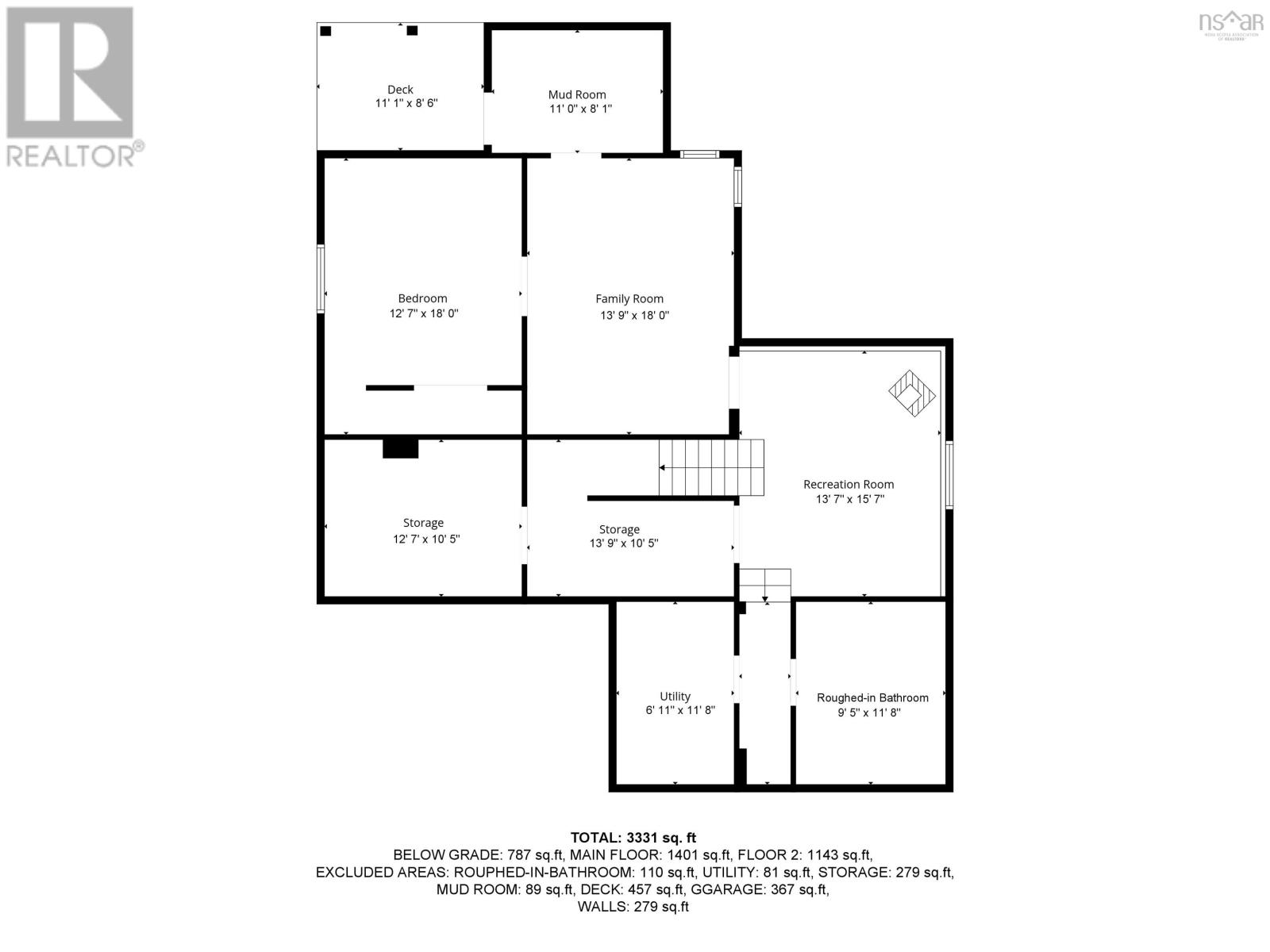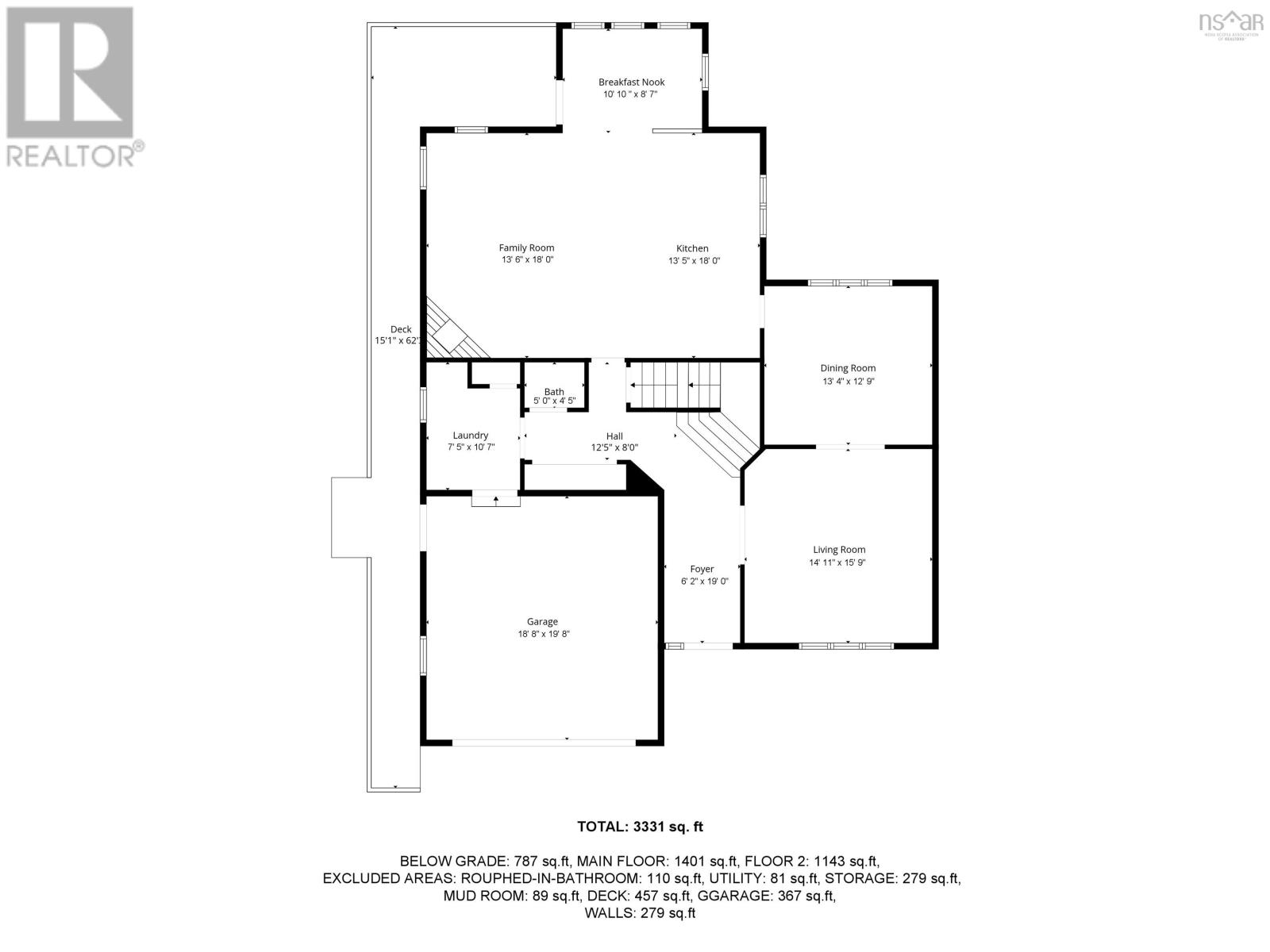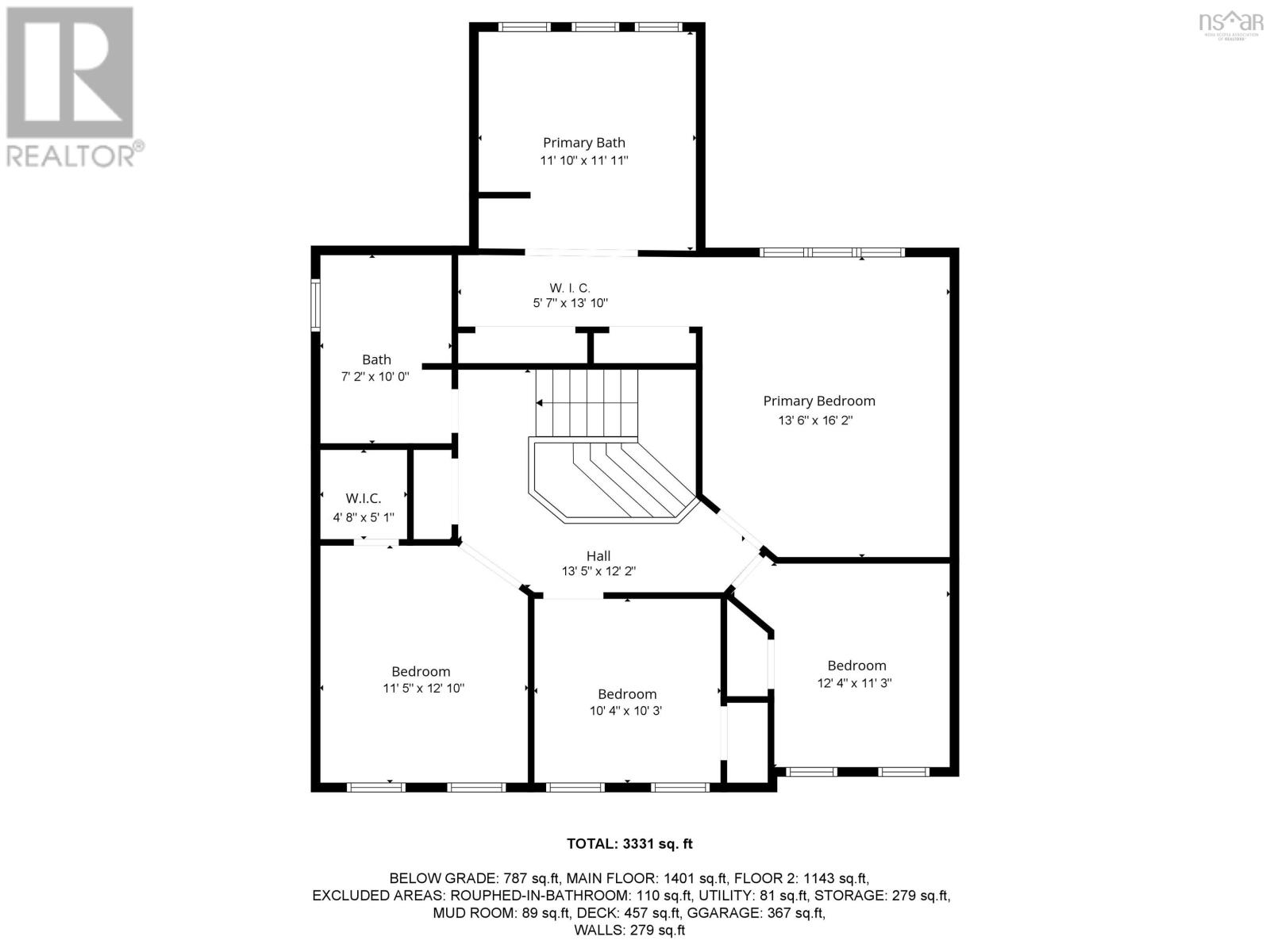16 Mountain Ash Court Dartmouth, Nova Scotia B2Y 4J8
$750,000
Welcome to 16 Mountain Ash Court, nestled on a quiet street in the sought-after community of Manor Park. This spacious 5-bedroom home has been lovingly maintained by the same family, with thoughtful updates made over the years. The main level offers a living room, an open-concept kitchen with a family room and breakfast nook, perfect for everyday living and casual conversations, in addition to a formal dining room for entertaining. Upstairs, you will find 4 generous bedrooms and 2 full bathrooms, including the primary suite with a freshly painted ensuite featuring double french doors, a double vanity and jacuzzi. The walkout lower level adds incredible versatility with a large fifth bedroom, two recreation areas, and a roughed-in bathroom, ideal for guests or a future in-law suite. There is plenty of storage space available in the basement and garage, Recent upgrades include: newer windows, roof (approx 15 yrs), fresh paint, dishwasher. The home has 200 amp service and ER3 zoning. (id:45785)
Property Details
| MLS® Number | 202525723 |
| Property Type | Single Family |
| Neigbourhood | Manor Park |
| Community Name | Dartmouth |
| Amenities Near By | Park, Playground, Shopping |
| Community Features | School Bus |
| Features | Sloping |
Building
| Bathroom Total | 3 |
| Bedrooms Above Ground | 4 |
| Bedrooms Below Ground | 1 |
| Bedrooms Total | 5 |
| Appliances | Central Vacuum, Cooktop - Electric, Oven, Dishwasher, Dryer, Washer, Freezer - Stand Up, Microwave, Refrigerator |
| Basement Development | Partially Finished |
| Basement Features | Walk Out |
| Basement Type | Full (partially Finished) |
| Constructed Date | 1989 |
| Construction Style Attachment | Detached |
| Exterior Finish | Brick, Vinyl |
| Fireplace Present | Yes |
| Flooring Type | Carpeted, Ceramic Tile, Hardwood, Tile, Vinyl |
| Foundation Type | Concrete Block |
| Half Bath Total | 1 |
| Stories Total | 2 |
| Size Interior | 3,331 Ft2 |
| Total Finished Area | 3331 Sqft |
| Type | House |
| Utility Water | Municipal Water |
Parking
| Garage | |
| Attached Garage | |
| Concrete |
Land
| Acreage | No |
| Land Amenities | Park, Playground, Shopping |
| Landscape Features | Landscaped |
| Sewer | Municipal Sewage System |
| Size Irregular | 0.1391 |
| Size Total | 0.1391 Ac |
| Size Total Text | 0.1391 Ac |
Rooms
| Level | Type | Length | Width | Dimensions |
|---|---|---|---|---|
| Second Level | Bath (# Pieces 1-6) | 7.2x10 | ||
| Second Level | Bedroom | 11.5x12.10 | ||
| Second Level | Bedroom | 10.4x10.3 | ||
| Second Level | Bedroom | 12.4x11.3 | ||
| Second Level | Primary Bedroom | 13.6x16.2 | ||
| Second Level | Other | WIC 5.7x10 | ||
| Second Level | Ensuite (# Pieces 2-6) | 11.10x11.11 | ||
| Lower Level | Recreational, Games Room | 13.7x15.7 | ||
| Lower Level | Family Room | 13.9x18 | ||
| Lower Level | Bedroom | 12.7x18 | ||
| Lower Level | Other | 9.5x11.8 | ||
| Lower Level | Utility Room | 6.11x11.8 | ||
| Lower Level | Storage | 13.9x10.5+12.7x10.5 | ||
| Lower Level | Mud Room | 11x8.1 | ||
| Main Level | Foyer | 6.2x19 /6.2 | ||
| Main Level | Living Room | 14.11x15.9 | ||
| Main Level | Dining Room | 13.4x12.9 | ||
| Main Level | Kitchen | 13.5x18 | ||
| Main Level | Living Room | 13.6x18 | ||
| Main Level | Dining Nook | 10.10x8.7 | ||
| Main Level | Bath (# Pieces 1-6) | 5x4.5 | ||
| Main Level | Laundry Room | 7.5x10.7 |
https://www.realtor.ca/real-estate/28984360/16-mountain-ash-court-dartmouth-dartmouth
Contact Us
Contact us for more information
Rhea Koivu
https://www.instagram.com/rheakoivu.realestate/
397 Bedford Hwy
Halifax, Nova Scotia B3M 2L3

