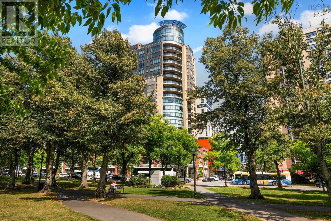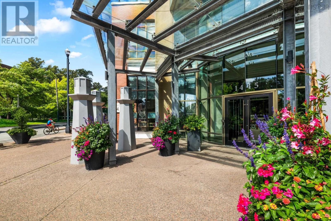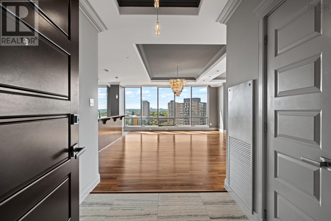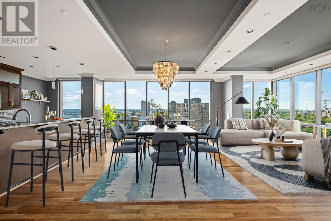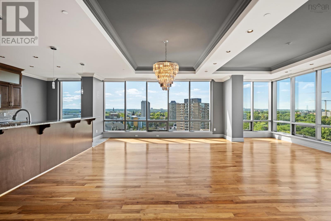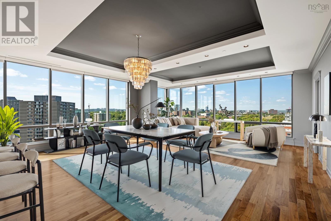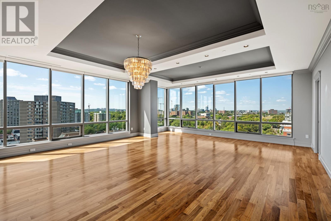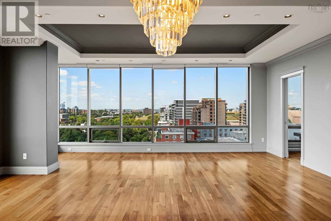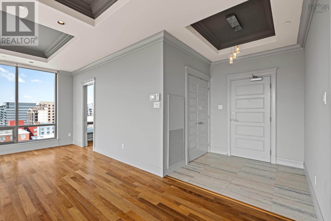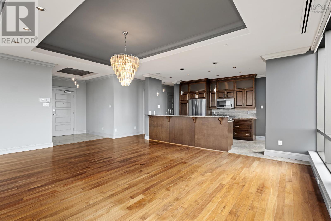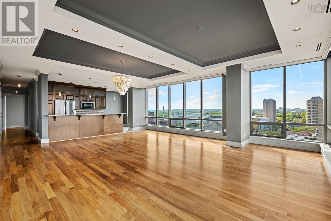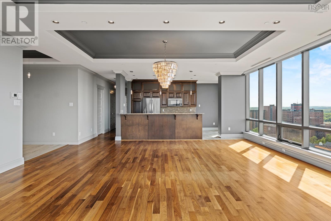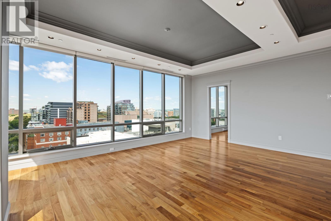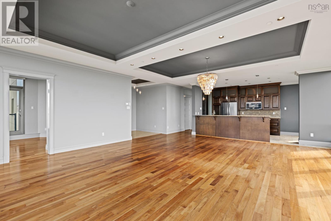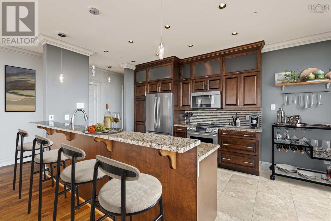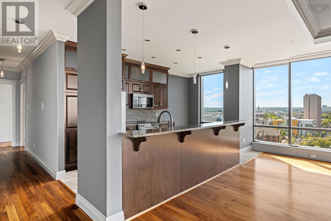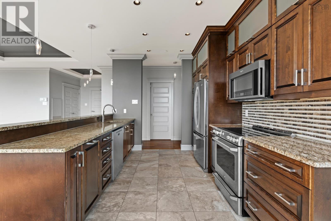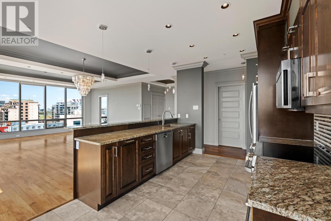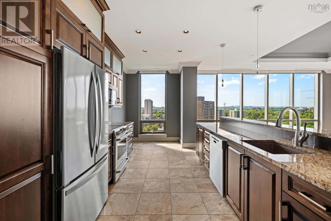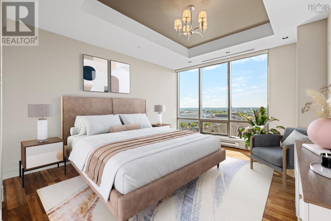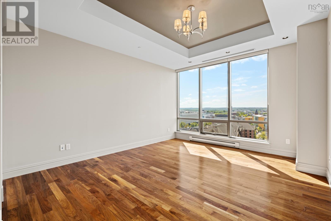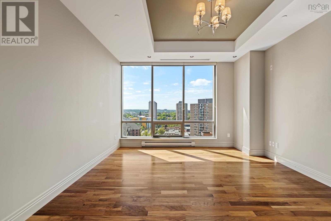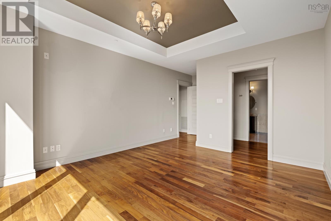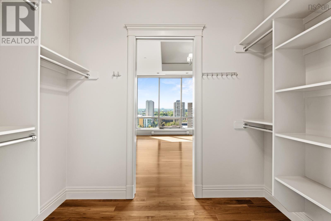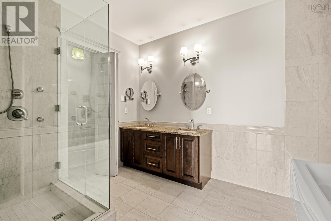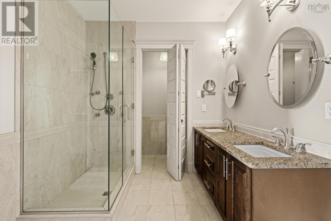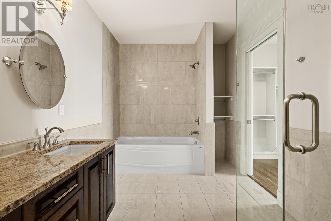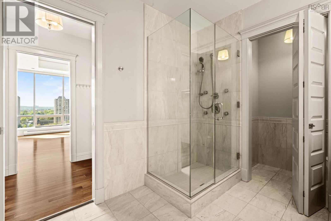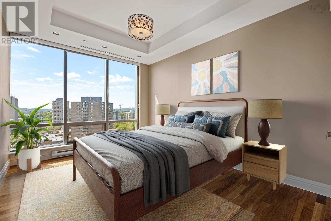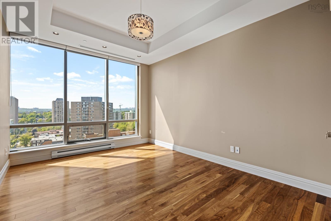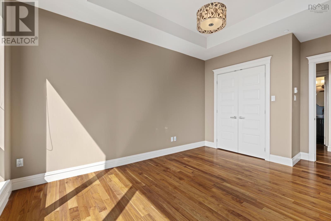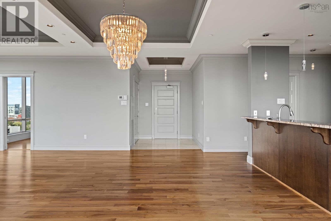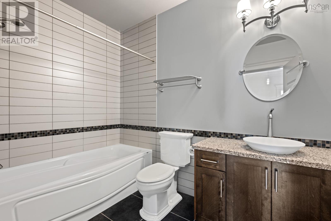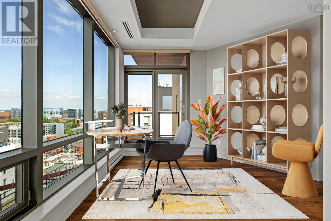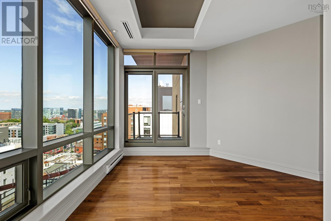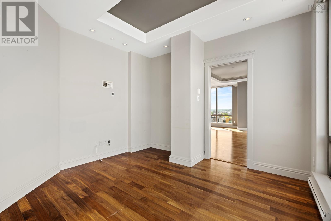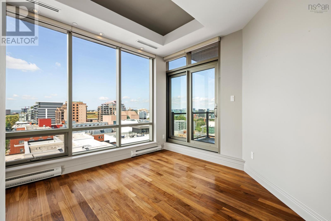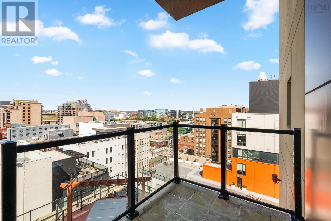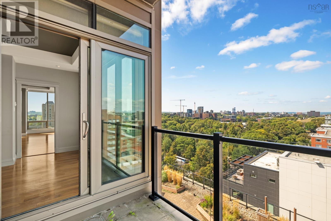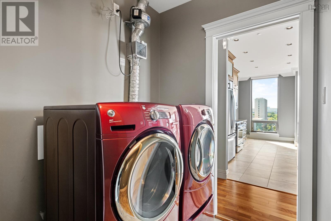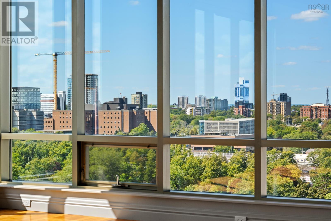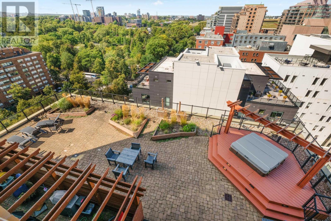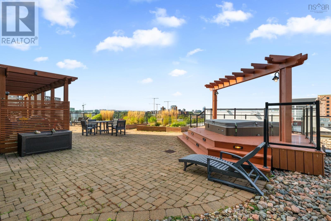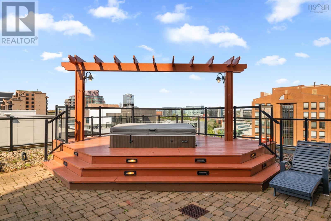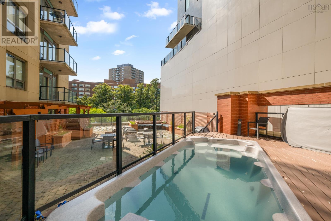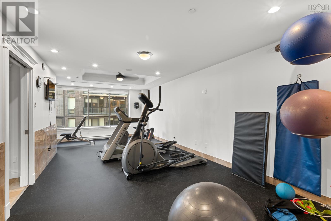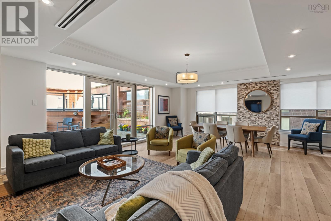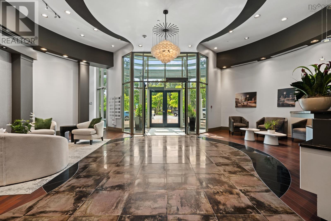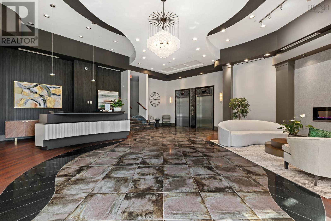1602 1445 South Park Street Halifax, Nova Scotia B3J 0B6
$1,295,000Maintenance,
$1,087 Monthly
Maintenance,
$1,087 MonthlyTRILLIUM - RARE LUXURY CORNER UNIT. This 2 bedroom plus den west and north facing unit boasts floor-to-ceiling windows that beautifully frame the elevated and picturesque views of Public Gardens, Citadel Hill and the cityscape of downtown Halifax. Situated at an arms length from vibrant Spring Garden Road: a major pedestrian hub in Halifax offering diverse shopping, dining and entertainment is just a short stroll from your front door. A bright, modern floor plan including a balcony is complimented by quality finishes like hardwood floors, granite counters and kitchen island, stainless appliances, a glass chandelier, a marble floored ensuite and automatic Hunter Douglas blinds. Enhanced by the professional 24 hour concierge service and excellent common areas that include a rooftop terrace, an infinity pool, a hot tub with elevated city views, and a gym and meeting room, youll never want to go! This is a rare opportunity to enjoy the perfect city lifestyle in a prime Halifax location. (id:45785)
Property Details
| MLS® Number | 202522974 |
| Property Type | Single Family |
| Community Name | Halifax |
| Amenities Near By | Park, Public Transit, Shopping, Place Of Worship |
| Features | Balcony, Level |
| Pool Type | Inground Pool |
Building
| Bathroom Total | 2 |
| Bedrooms Above Ground | 2 |
| Bedrooms Total | 2 |
| Appliances | Cooktop, Oven, Dishwasher, Microwave, Refrigerator, Wine Fridge, Intercom, Hot Tub |
| Basement Type | None |
| Constructed Date | 2013 |
| Cooling Type | Central Air Conditioning |
| Exterior Finish | Brick |
| Flooring Type | Engineered Hardwood, Marble |
| Foundation Type | Poured Concrete |
| Stories Total | 1 |
| Size Interior | 1,926 Ft2 |
| Total Finished Area | 1926 Sqft |
| Type | Apartment |
| Utility Water | Municipal Water |
Parking
| Garage | |
| Underground | |
| Other |
Land
| Acreage | No |
| Land Amenities | Park, Public Transit, Shopping, Place Of Worship |
| Sewer | Municipal Sewage System |
Rooms
| Level | Type | Length | Width | Dimensions |
|---|---|---|---|---|
| Main Level | Foyer | 7x7.5 | ||
| Main Level | Living Room | 24x21.6 | ||
| Main Level | Dining Room | combined | ||
| Main Level | Kitchen | 16.6x10.8 | ||
| Main Level | Den | 12.6x12.4 | ||
| Main Level | Primary Bedroom | 15.2x13.2 | ||
| Main Level | Ensuite (# Pieces 2-6) | 15.2x8.2 | ||
| Main Level | Other | 8.7x5.5 | ||
| Main Level | Bedroom | 16.6x11 | ||
| Main Level | Bath (# Pieces 1-6) | 10.4x5.10 | ||
| Main Level | Laundry Room | 10.9x8.6 |
https://www.realtor.ca/real-estate/28844507/1602-1445-south-park-street-halifax-halifax
Contact Us
Contact us for more information
Steve Lumb
(902) 275-3712
www.houseinfo.ca/
https://www.facebook.com/steve.lumb.31
5 Pleasant Street
Chester, Nova Scotia B0J 1J0
Susan Diamond
5 Pleasant Street
Chester, Nova Scotia B0J 1J0

