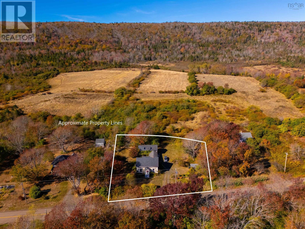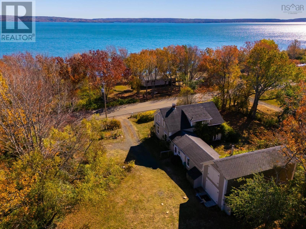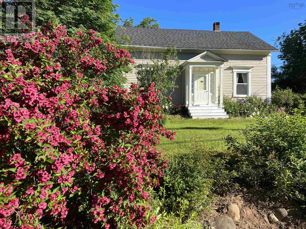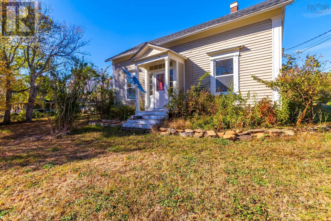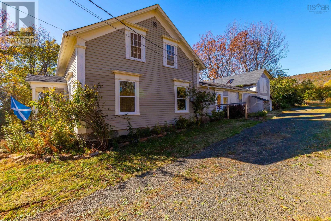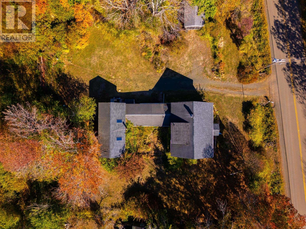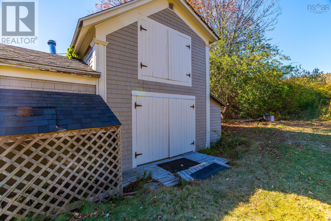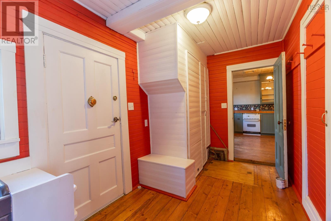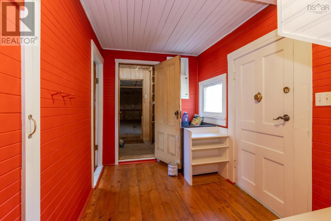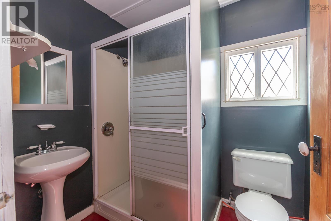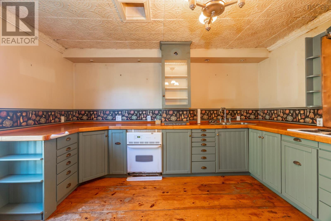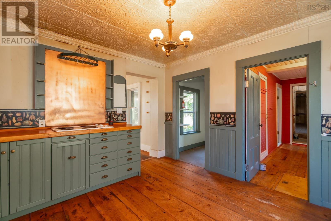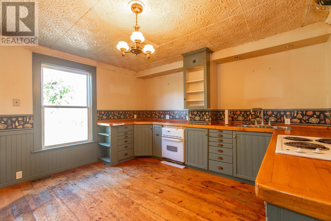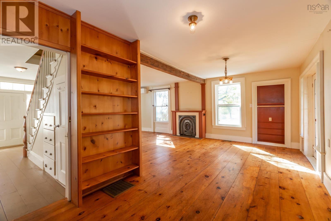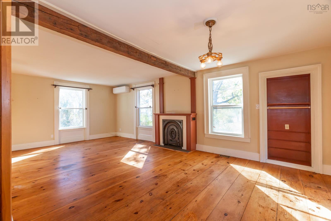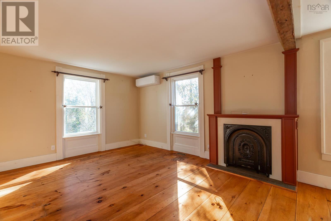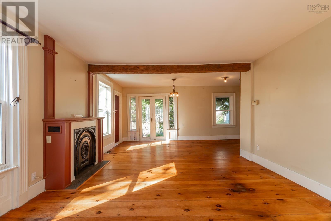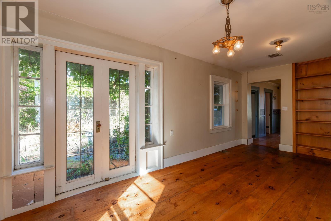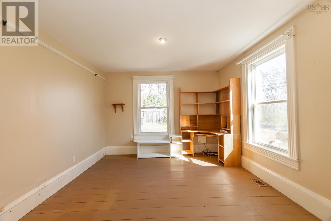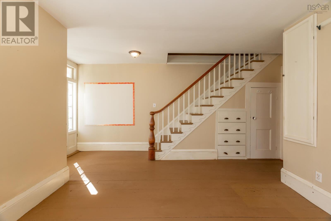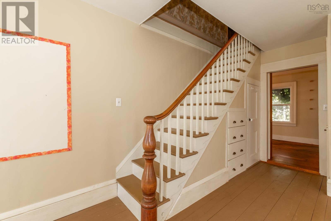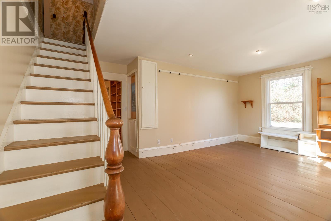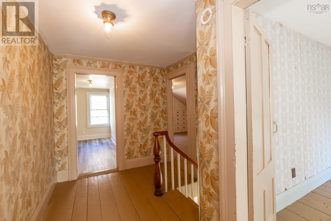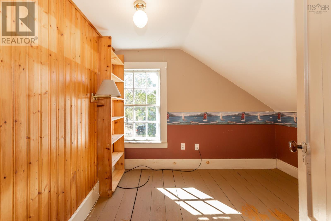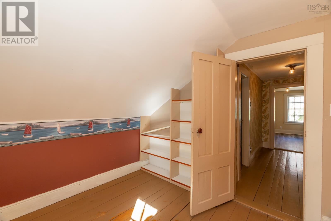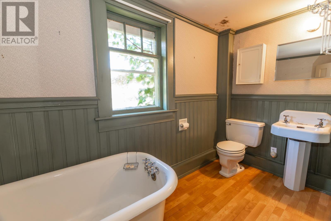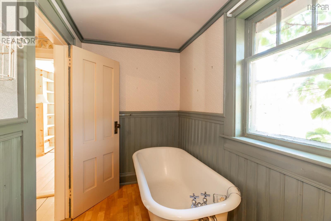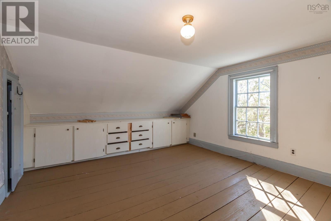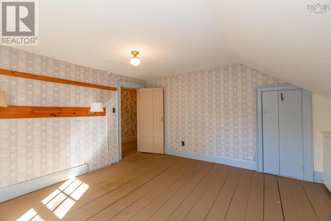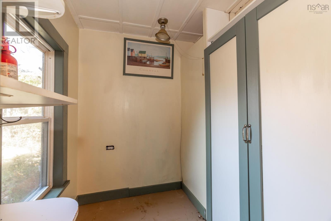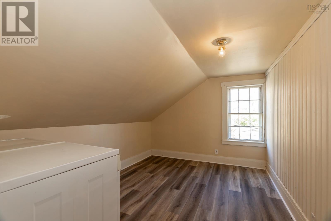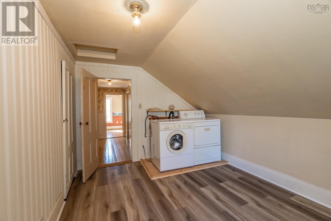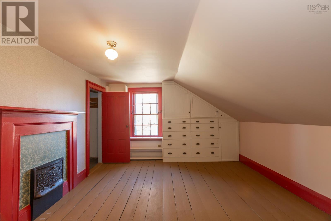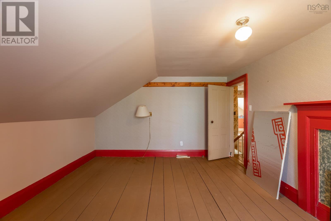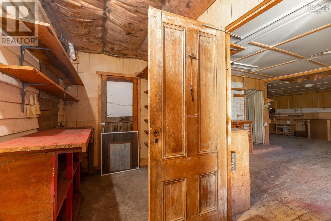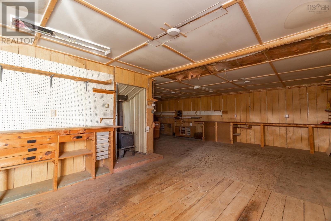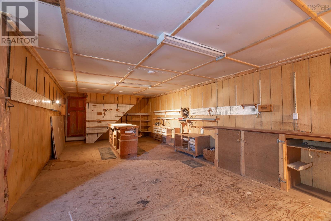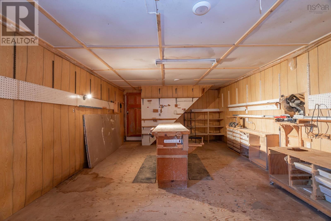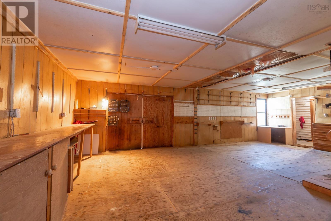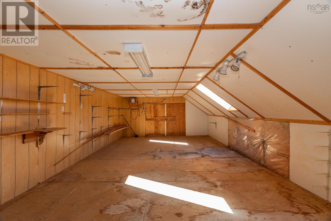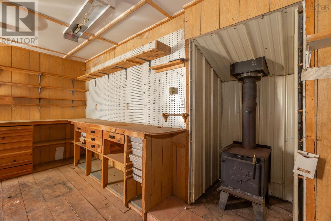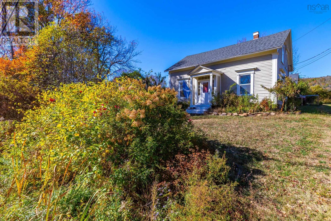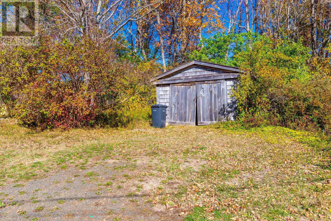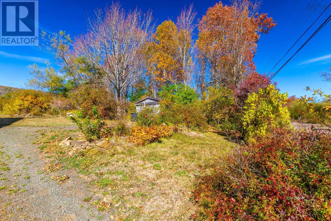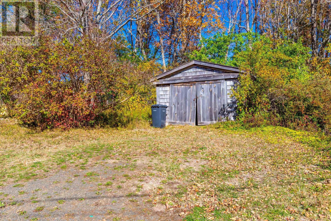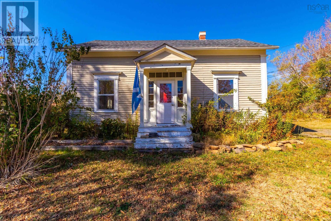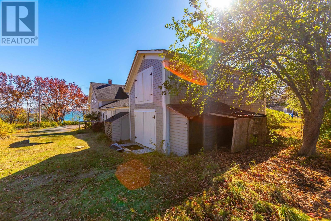1611 Granville Road Port Wade, Nova Scotia B0S 1A0
$350,000
Lots of history here in this 1.5 storey house Circa 1853. Attractive curb appeal home sits on 1.5 acres lot amid mature trees with an inviting central covered entrance facing the road.. From here you have a fantastic view of the Annapolis Basin just across the road. Quaint sitting room adjacent to front entrance with access to a wide staircase leading to four bedrooms and bath on upper the upper floor. The main floor features a cozy kitchen and pantry, large living room, and dining area just off the kitchen. An add-on separate side entrance on back of house provides access to the kitchen, some storage, as well as access to a very large workshop in back (13 x 14) + (33x14). Heat pump in living room. Separate garage (12.6 x 17). Located just 20 minutes outside historic Annapolis Royal with all its amenities and historic sites. The Port Royal Habitation is close by. (id:45785)
Property Details
| MLS® Number | 202526192 |
| Property Type | Single Family |
| Community Name | Port Wade |
| Amenities Near By | Place Of Worship |
| Community Features | School Bus |
| Features | Treed |
| View Type | View Of Water |
Building
| Bathroom Total | 2 |
| Bedrooms Above Ground | 4 |
| Bedrooms Total | 4 |
| Basement Type | Crawl Space |
| Constructed Date | 1853 |
| Construction Style Attachment | Detached |
| Cooling Type | Heat Pump |
| Exterior Finish | Wood Shingles, Wood Siding |
| Flooring Type | Laminate, Wood |
| Foundation Type | Stone |
| Stories Total | 2 |
| Size Interior | 1,700 Ft2 |
| Total Finished Area | 1700 Sqft |
| Type | House |
| Utility Water | Drilled Well |
Parking
| Garage | |
| Detached Garage | |
| Gravel |
Land
| Acreage | No |
| Land Amenities | Place Of Worship |
| Landscape Features | Partially Landscaped |
| Sewer | Unknown |
| Size Irregular | 0.559 |
| Size Total | 0.559 Ac |
| Size Total Text | 0.559 Ac |
Rooms
| Level | Type | Length | Width | Dimensions |
|---|---|---|---|---|
| Second Level | Bath (# Pieces 1-6) | 4.8 x 10.10 | ||
| Second Level | Bedroom | 13 x 14.2 | ||
| Second Level | Bedroom | 9.7 x8.7 | ||
| Second Level | Other | Hall 18.9 x 6..10 | ||
| Second Level | Bedroom | 13.9 x 9.9 | ||
| Second Level | Bedroom | 16.3 x 11.9 | ||
| Lower Level | Other | pantry 6 x 7 | ||
| Lower Level | Workshop | 13.3 x 14.3 + 33.8 x 13.10 | ||
| Main Level | Porch | 13.9 x 611 | ||
| Main Level | Mud Room | 5.9 x 13.2 | ||
| Main Level | Eat In Kitchen | 12.4 x 13.1 | ||
| Main Level | Family Room | 13.6 x 11.6 | ||
| Main Level | Dining Room | 10 x 19.8 | ||
| Main Level | Foyer | 5.10 x 17 | ||
| Main Level | Bath (# Pieces 1-6) | 5.9 x 6.6 | ||
| Main Level | Living Room | 13.11 x 14.2 |
https://www.realtor.ca/real-estate/29009778/1611-granville-road-port-wade-port-wade
Contact Us
Contact us for more information
David Journeay
(902) 532-7288
www.remax-valley.com/
324 St. George Street, Po Box 333
Annapolis Royal, Nova Scotia B0S 1A0

