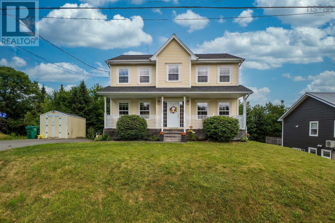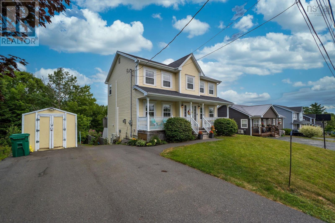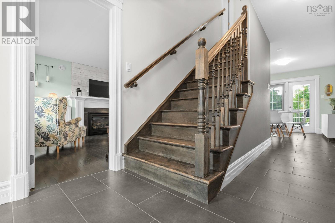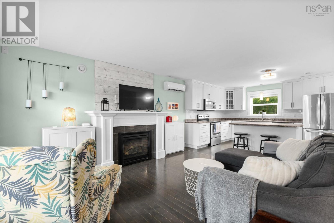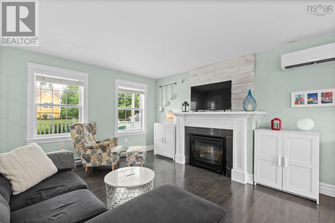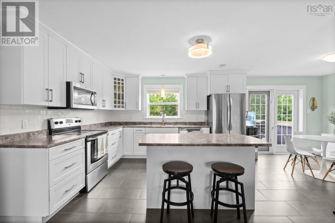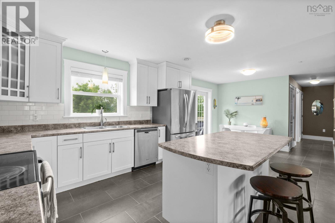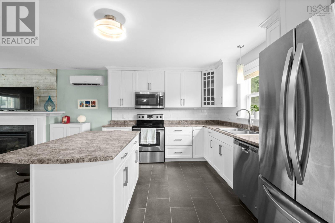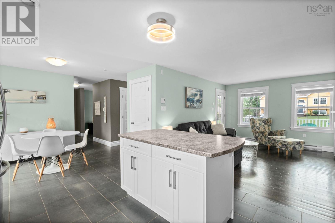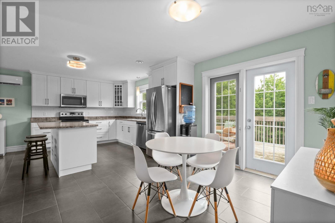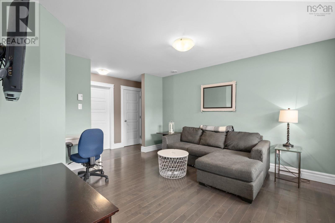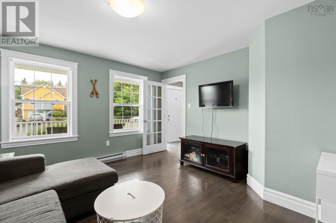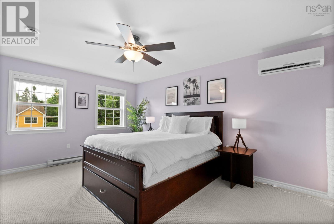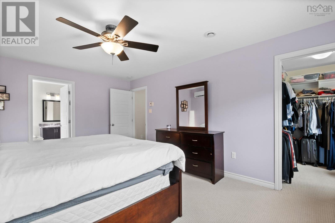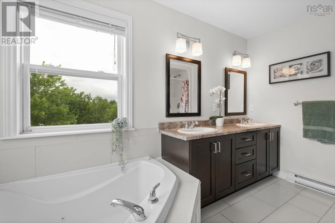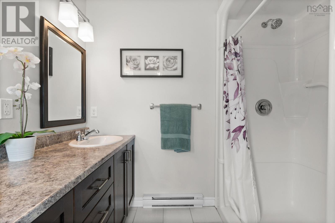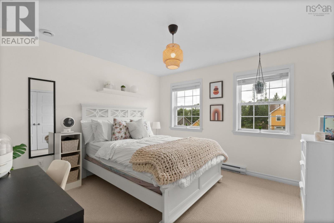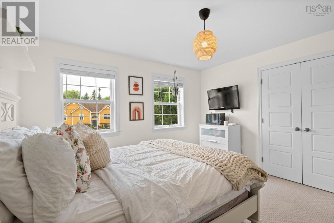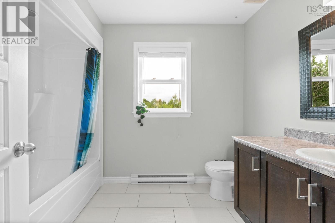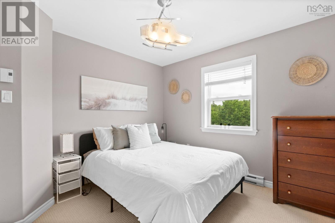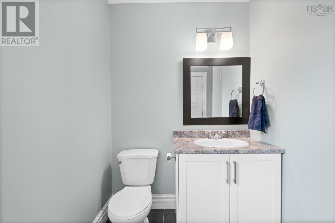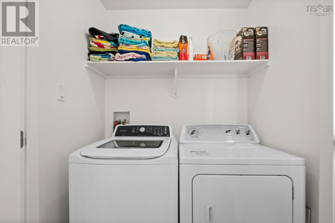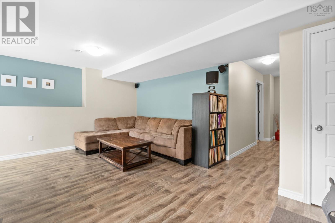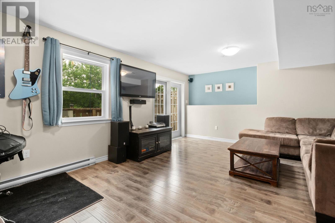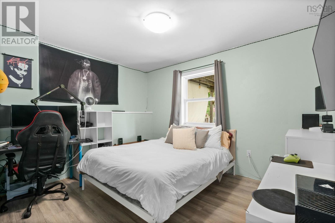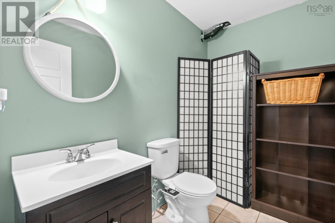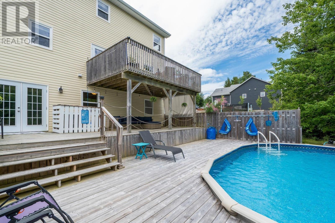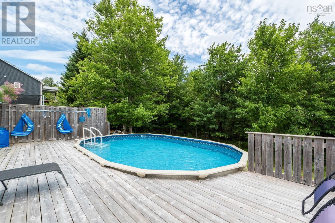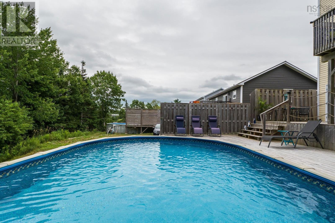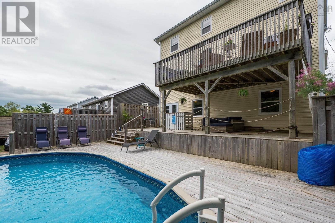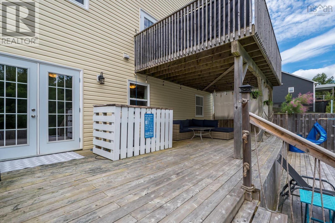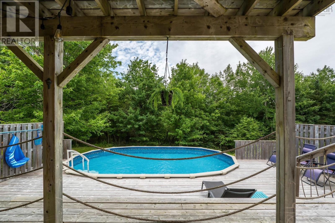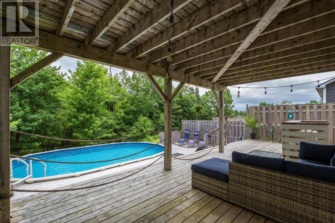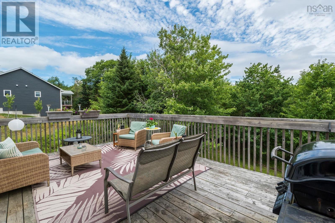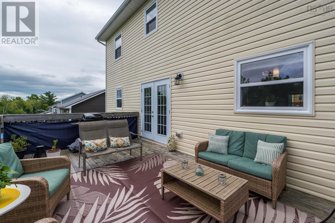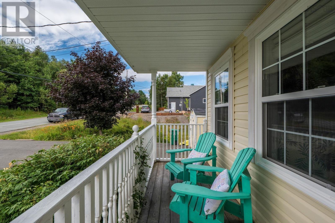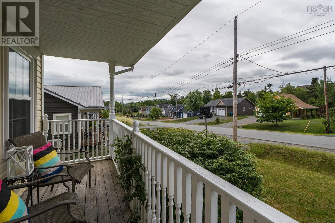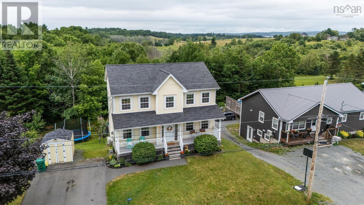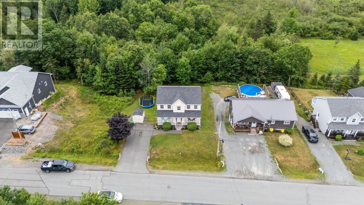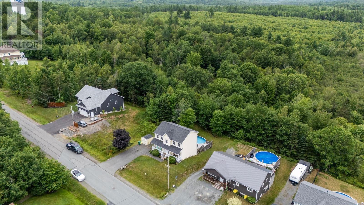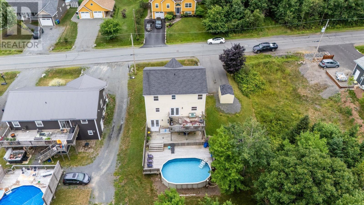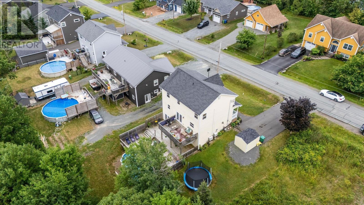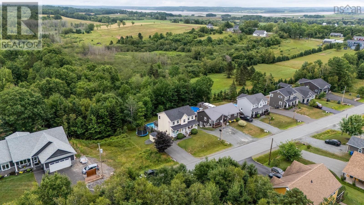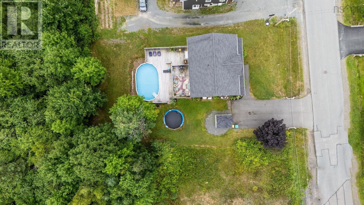162 Halewood Drive Falmouth, Nova Scotia B0P 1P0
$565,000
Welcome to this beautifully maintained 2-storey home offering comfort, style, and convenience in a highly desirable location. Featuring 4 spacious bedrooms with 2 full and 2 half bathrooms, this property is perfect for families or those who love to entertain. The primary suite is a true retreat, complete with a large ensuite bathroom and a generous walk-in closet. The home's thoughtful layout includes multiple living areas designed for any growing family. Step outside to enjoy a large deck overlooking a professionally installed salt water pool, ideal for summer gatherings and private enjoyment. The home is situated on municipal services, adding to the ease of maintenance, and features a brand-new energy-efficient heat pump for year-round comfort. Located just minutes from the golf course, this home offers the perfect blend of suburban tranquility and recreational access. (id:45785)
Property Details
| MLS® Number | 202518431 |
| Property Type | Single Family |
| Community Name | Falmouth |
| Amenities Near By | Golf Course |
| Pool Type | Above Ground Pool |
| Structure | Shed |
Building
| Bathroom Total | 4 |
| Bedrooms Above Ground | 3 |
| Bedrooms Below Ground | 1 |
| Bedrooms Total | 4 |
| Appliances | Range, Dishwasher, Dryer, Washer, Refrigerator |
| Basement Type | Full |
| Constructed Date | 2013 |
| Construction Style Attachment | Detached |
| Cooling Type | Heat Pump |
| Exterior Finish | Vinyl |
| Fireplace Present | Yes |
| Flooring Type | Carpeted, Hardwood, Tile |
| Foundation Type | Poured Concrete |
| Half Bath Total | 2 |
| Stories Total | 2 |
| Size Interior | 2,472 Ft2 |
| Total Finished Area | 2472 Sqft |
| Type | House |
| Utility Water | Municipal Water |
Parking
| Paved Yard |
Land
| Acreage | No |
| Land Amenities | Golf Course |
| Sewer | Municipal Sewage System |
| Size Irregular | 0.2139 |
| Size Total | 0.2139 Ac |
| Size Total Text | 0.2139 Ac |
Rooms
| Level | Type | Length | Width | Dimensions |
|---|---|---|---|---|
| Second Level | Primary Bedroom | 12.5x16.9 | ||
| Second Level | Ensuite (# Pieces 2-6) | 5pc 11.7x7.10 | ||
| Second Level | Bath (# Pieces 1-6) | 4pc 9.9x7.10 | ||
| Second Level | Bedroom | 11x12.11 | ||
| Second Level | Bedroom | 12.5x11.10 | ||
| Basement | Recreational, Games Room | 14.2x19.7 | ||
| Basement | Bedroom | 12.5x12.2 | ||
| Basement | Bath (# Pieces 1-6) | 2pc 5.1x8.2 | ||
| Basement | Storage | 9.6x11.7 | ||
| Basement | Utility Room | 6.1x8.2 | ||
| Main Level | Living Room | 13.10x12.6 | ||
| Main Level | Kitchen | 11.3x12.6 | ||
| Main Level | Dining Room | 11.4x9.2 | ||
| Main Level | Laundry / Bath | 2pc 7.7x7.9 | ||
| Main Level | Family Room | 13.7x12.5 |
https://www.realtor.ca/real-estate/28641612/162-halewood-drive-falmouth-falmouth
Contact Us
Contact us for more information
John Collins
105 Wentworth Road
Windsor, Nova Scotia B0N 2T0

