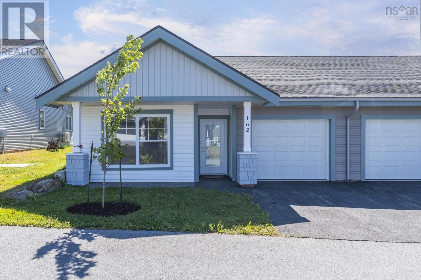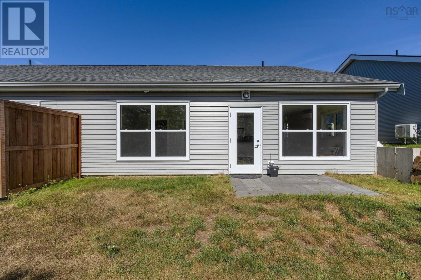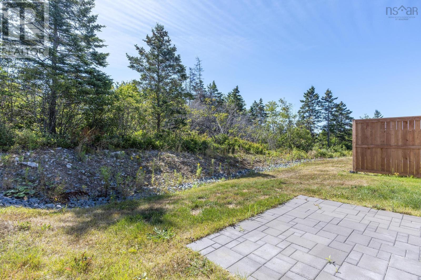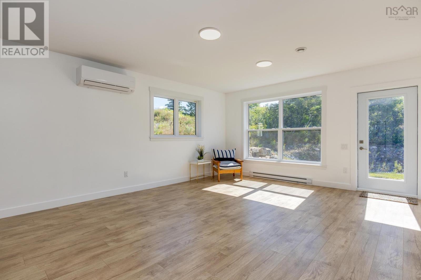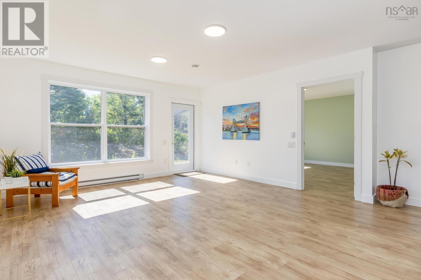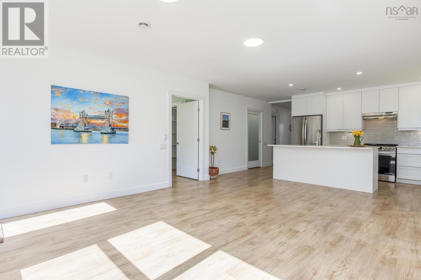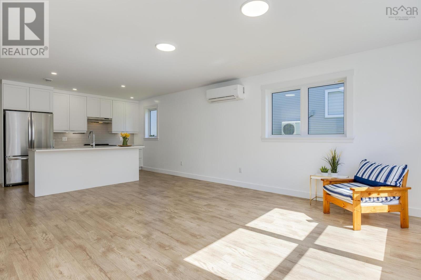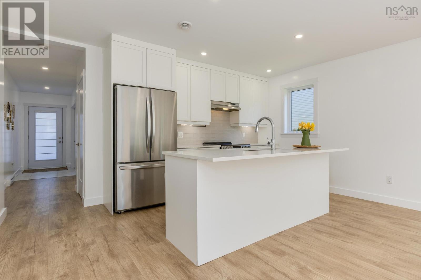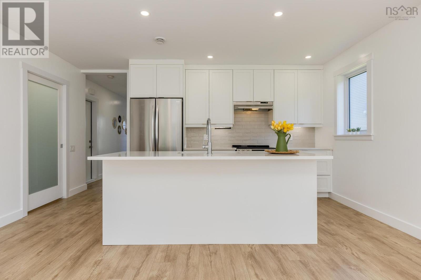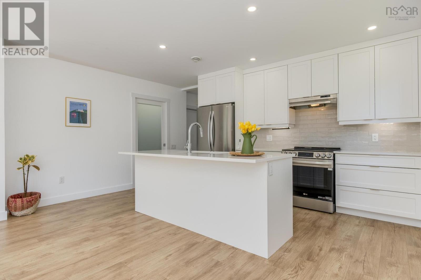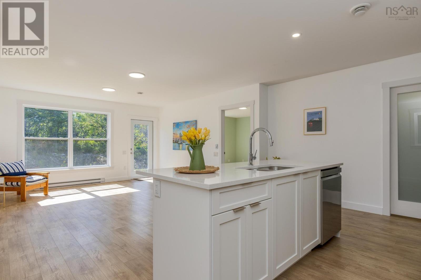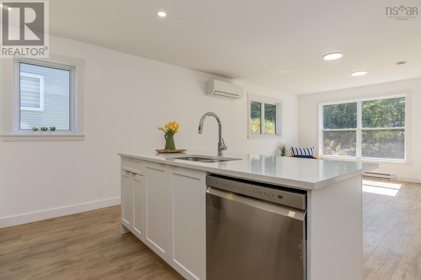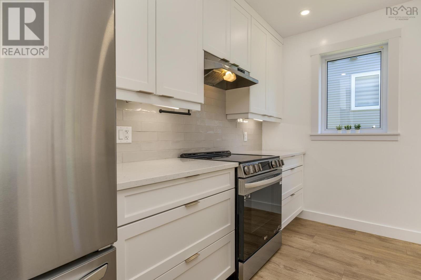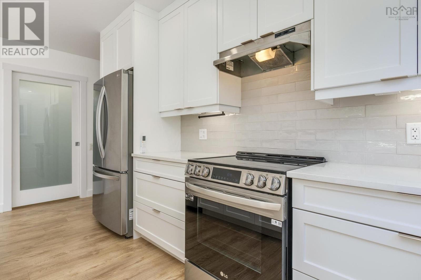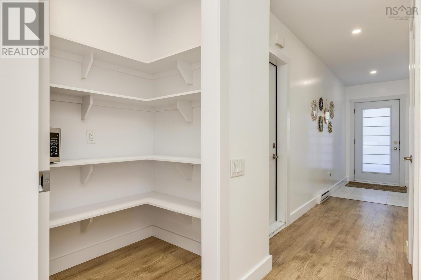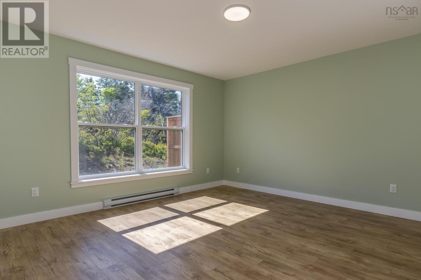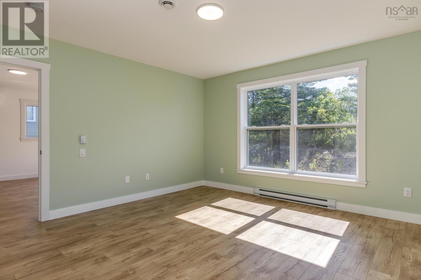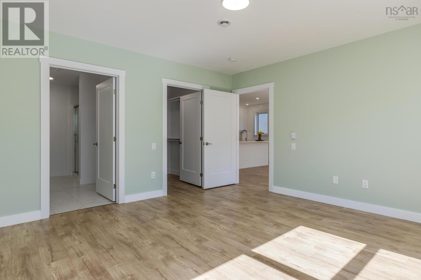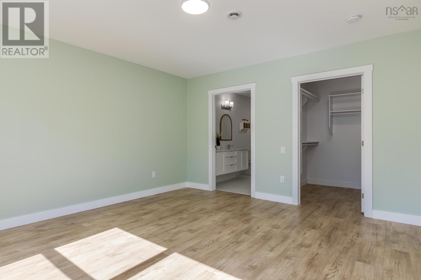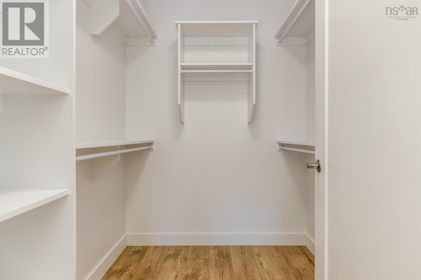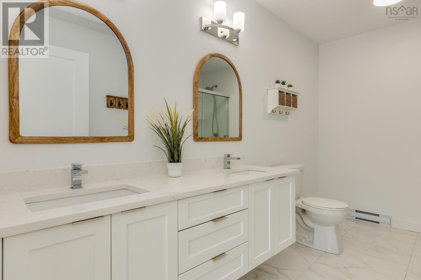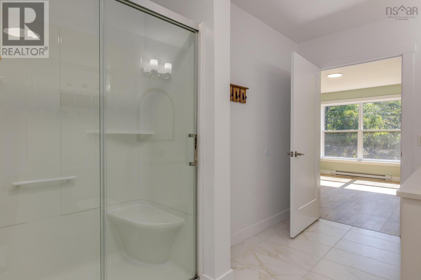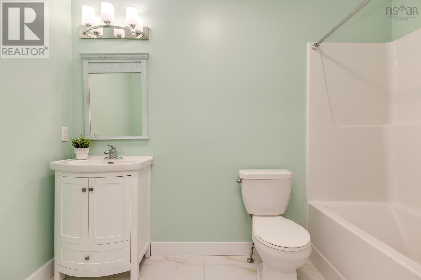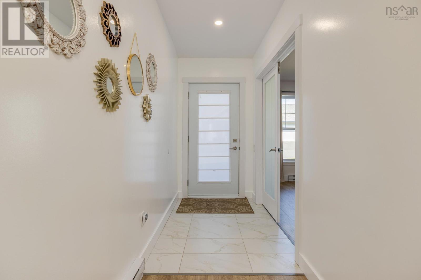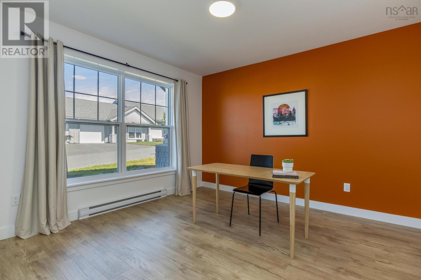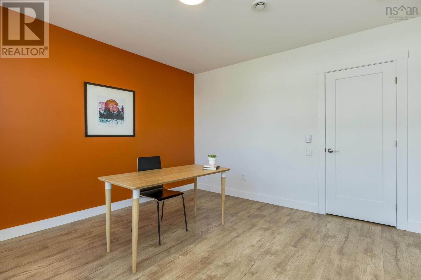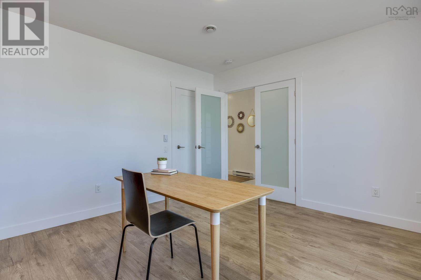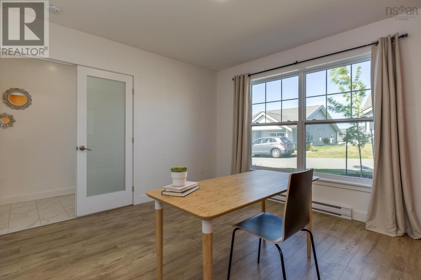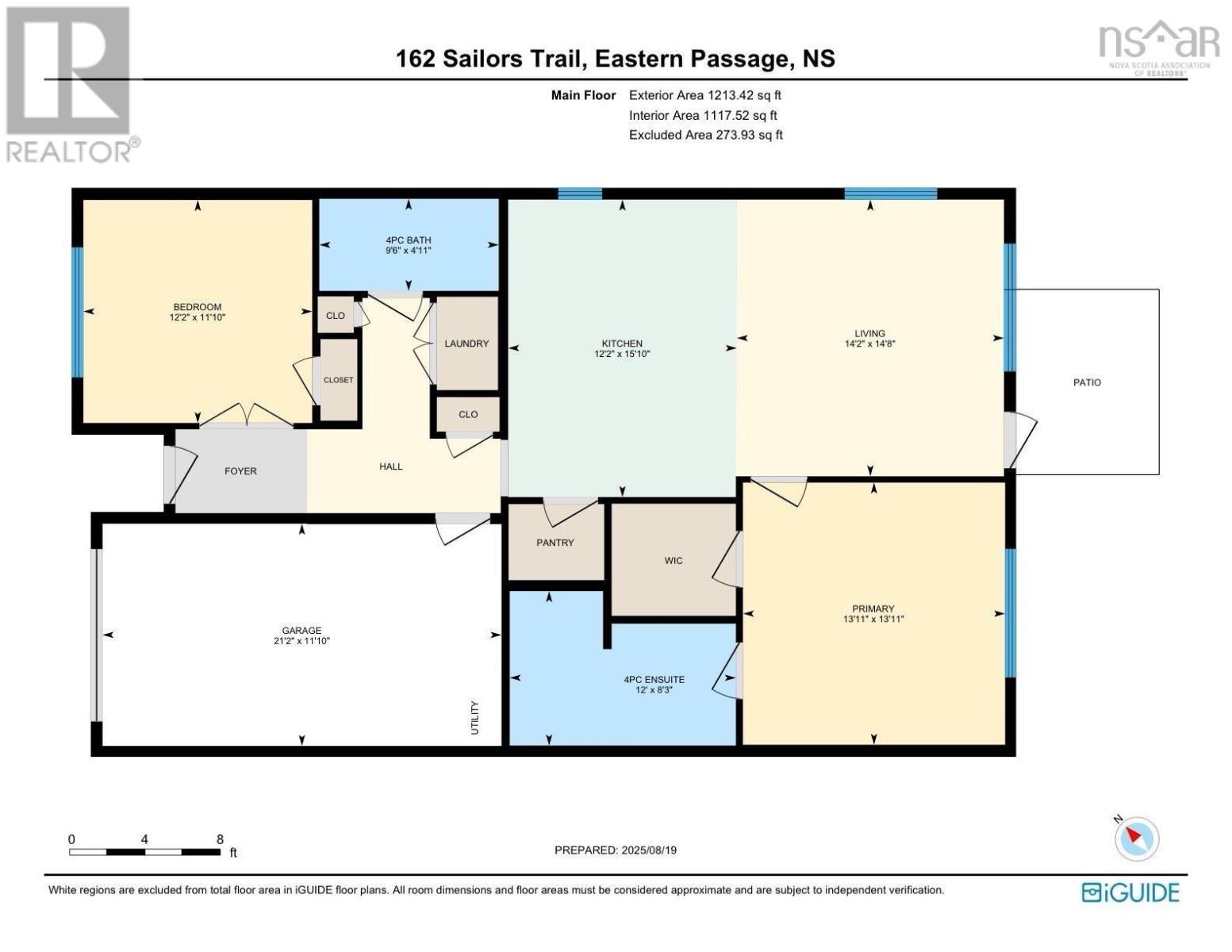162 Sailors Trail Eastern Passage, Nova Scotia B3G 0A1
$499,900
Welcome to The Village at Fishermans Cove! This stunning end-unit townhouse offers the ease of one-level living with all the modern comforts youve been dreaming of. Just 1 year young, this home showcases beautiful finishes throughout, a thoughtfully designed layout, and a prime location in a stylish subdivision built by Provident. Step inside to find a bright, open-concept living space featuring a sleek kitchen with modern stainless steel appliances and quartz countertops. The elegance continues into both bathrooms, each finished with quartz surfaces for a timeless touch. With 2 bedrooms and 2 full bathrooms, including a lovely primary suite, this home blends style and function seamlessly. Enjoy the convenience of a single-car garage, plus the peace of mind that comes with a condo fee covering all exterior maintenancelawn care, snow removal, and general upkeepso you can truly embrace worry-free living. Life here comes with resort-style perks: an impressive clubhouse and a heated outdoor pool for residents to enjoy. More than just a home, this is a fabulous alternative to condo livingoffering an unparalleled coastal lifestyle at The Village at Fishermans Cove. Because at the end of the day, this property truly Feels Like Home. (id:45785)
Property Details
| MLS® Number | 202522299 |
| Property Type | Single Family |
| Community Name | Eastern Passage |
| Amenities Near By | Playground |
| Pool Type | Inground Pool |
Building
| Bathroom Total | 2 |
| Bedrooms Above Ground | 2 |
| Bedrooms Total | 2 |
| Appliances | Stove, Dishwasher, Dryer, Washer, Refrigerator |
| Basement Type | None |
| Constructed Date | 2024 |
| Cooling Type | Heat Pump |
| Exterior Finish | Vinyl |
| Flooring Type | Ceramic Tile, Laminate |
| Foundation Type | Concrete Slab |
| Stories Total | 1 |
| Size Interior | 1,214 Ft2 |
| Total Finished Area | 1214 Sqft |
| Type | Row / Townhouse |
| Utility Water | Municipal Water |
Parking
| Garage | |
| Attached Garage | |
| Paved Yard | |
| Shared |
Land
| Acreage | No |
| Land Amenities | Playground |
| Sewer | Municipal Sewage System |
Rooms
| Level | Type | Length | Width | Dimensions |
|---|---|---|---|---|
| Main Level | Kitchen | 15.10 x 12.2 | ||
| Main Level | Living Room | 14.8 x 14.2 | ||
| Main Level | Primary Bedroom | 13.11 x 13.11 | ||
| Main Level | Ensuite (# Pieces 2-6) | 8.3 x 12 | ||
| Main Level | Bedroom | 11.10 x 12.2 | ||
| Main Level | Bath (# Pieces 1-6) | 4.11 x 9.6 |
https://www.realtor.ca/real-estate/28809041/162-sailors-trail-eastern-passage-eastern-passage
Contact Us
Contact us for more information
Anne Butler
(902) 827-4780
(902) 441-6604
www.annebutler.ca/
https://www.facebook.com/AnneButlerRLPAtlantic/?ref=hl
610 Wright Avenue, Unit 2
Dartmouth, Nova Scotia B3A 1M9

