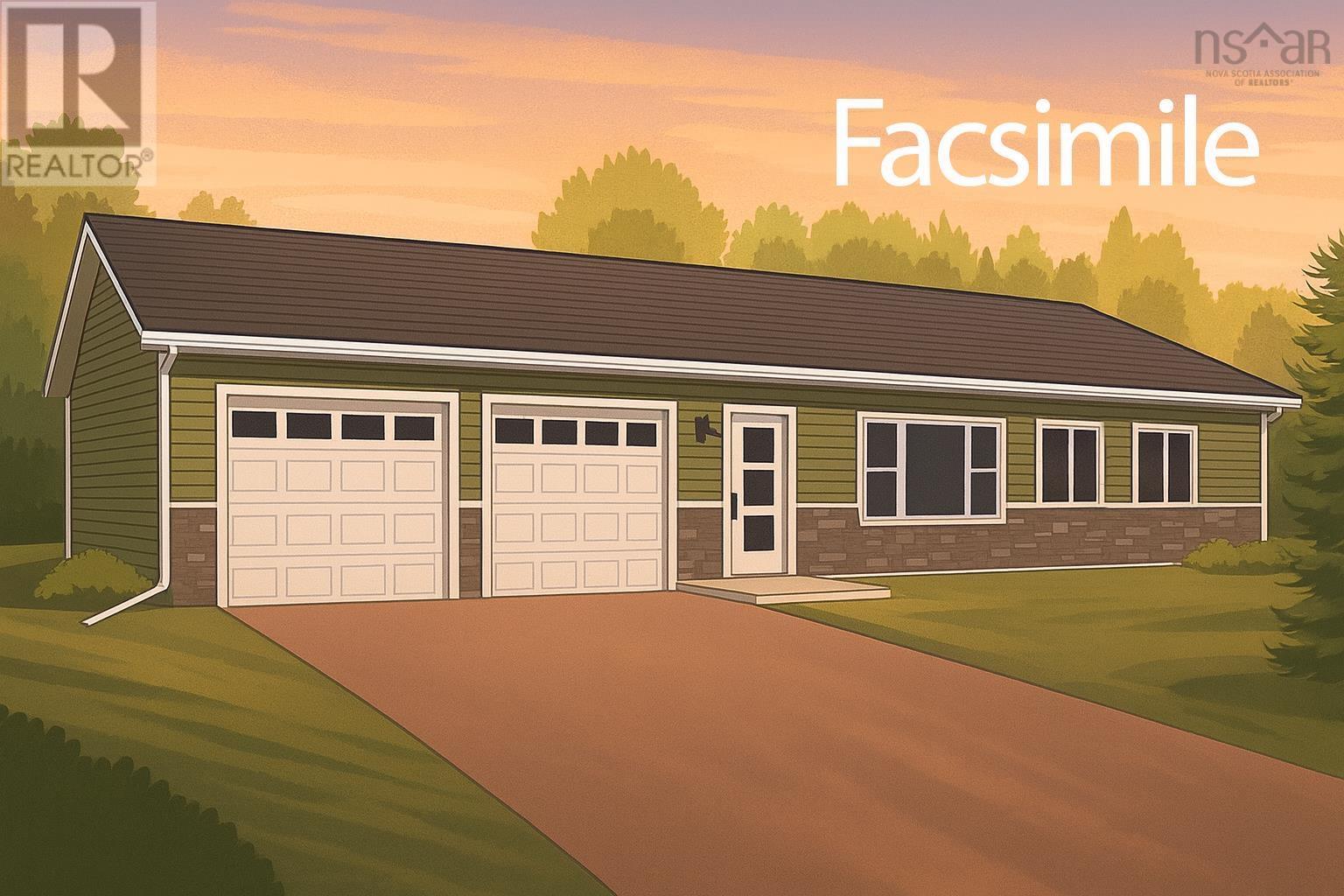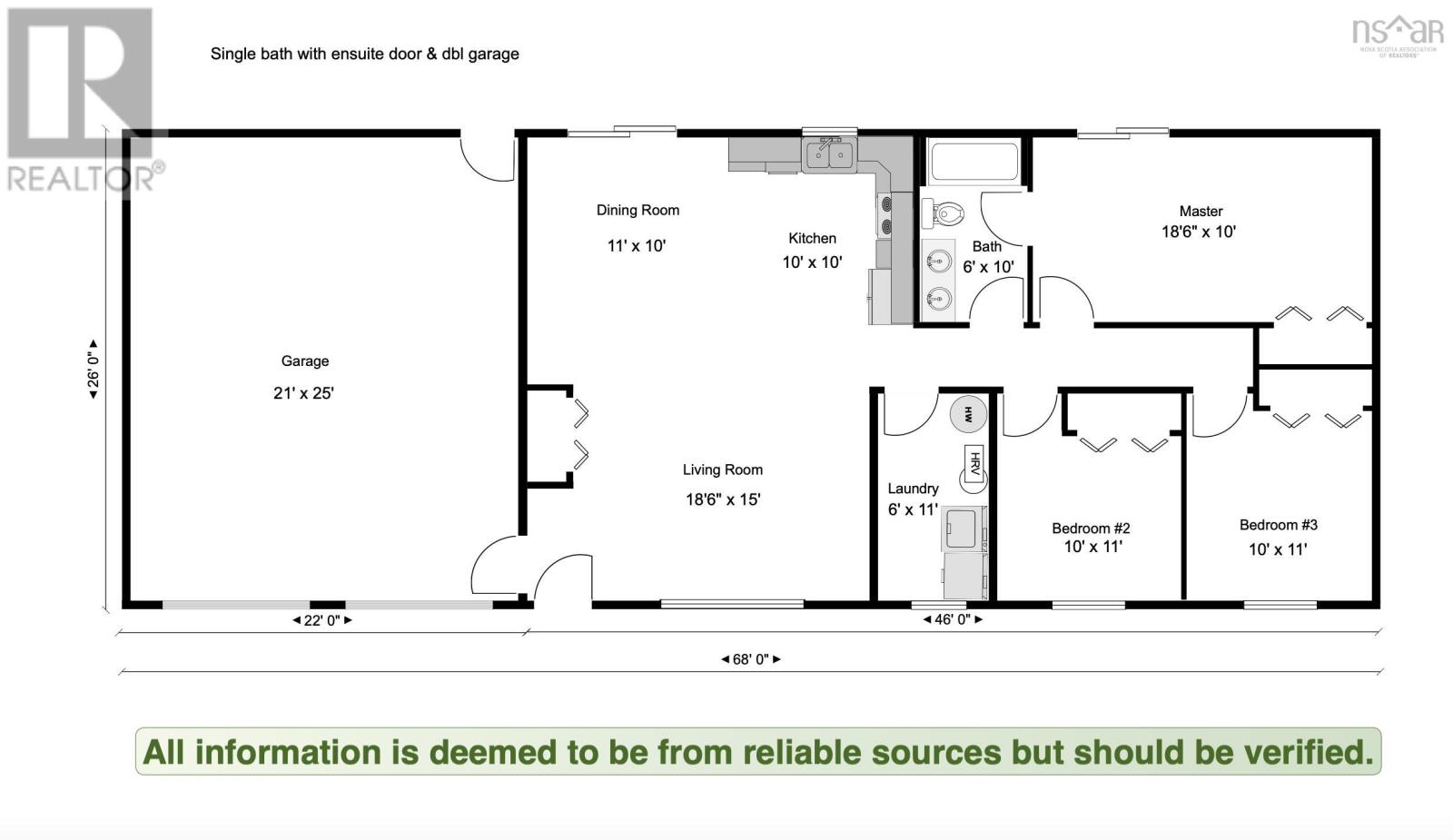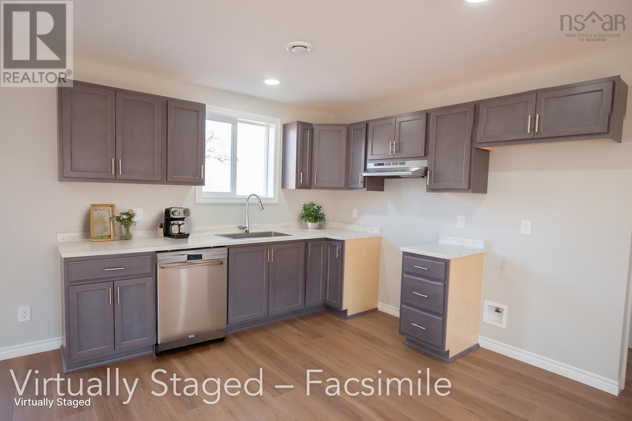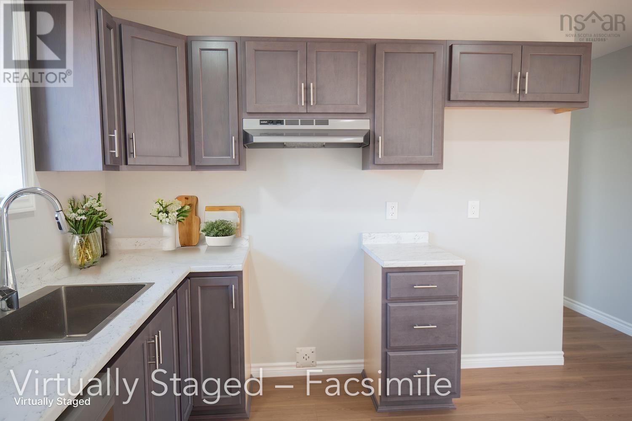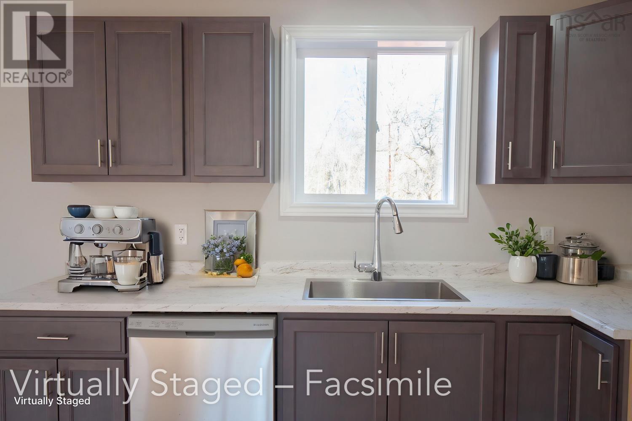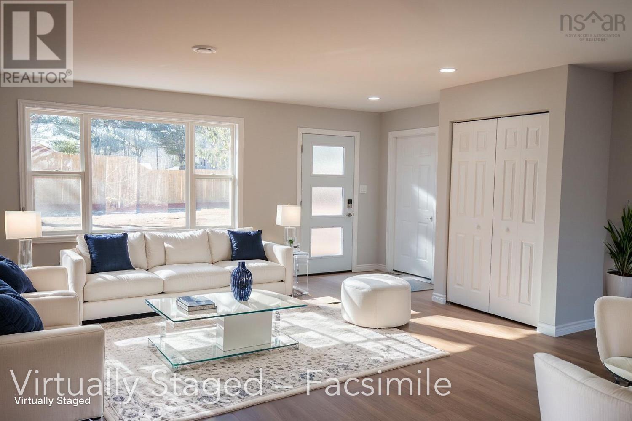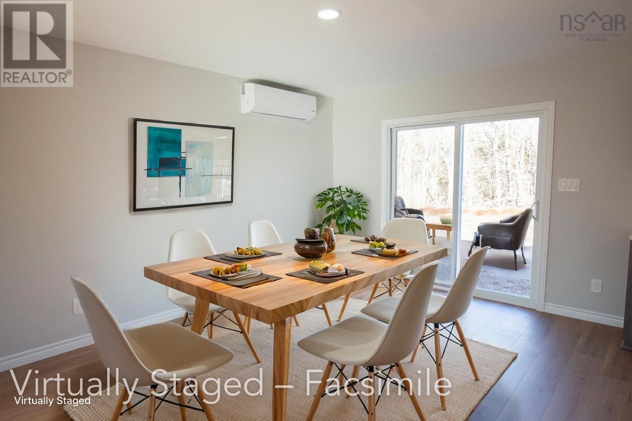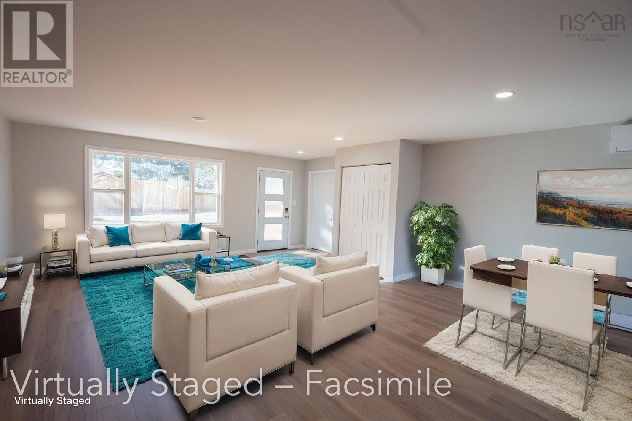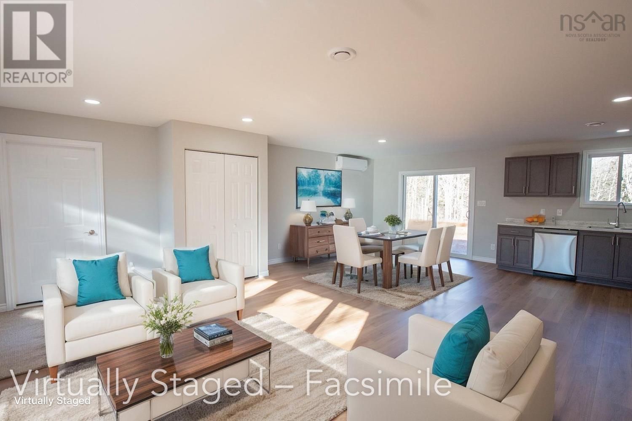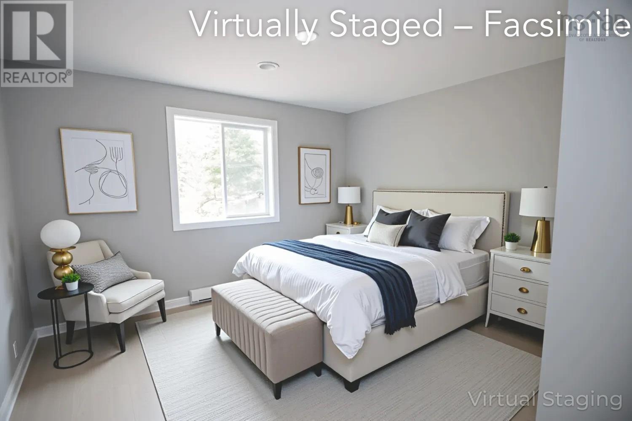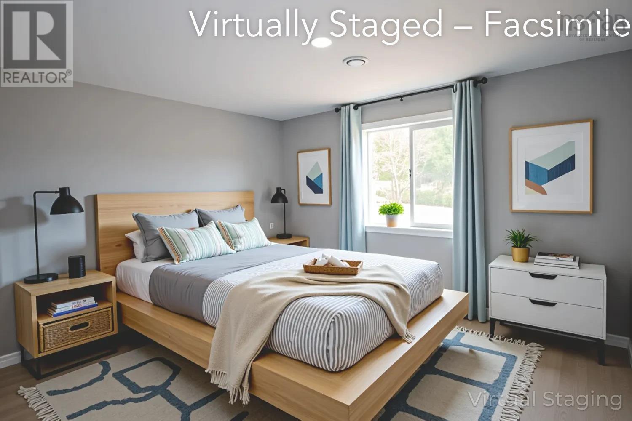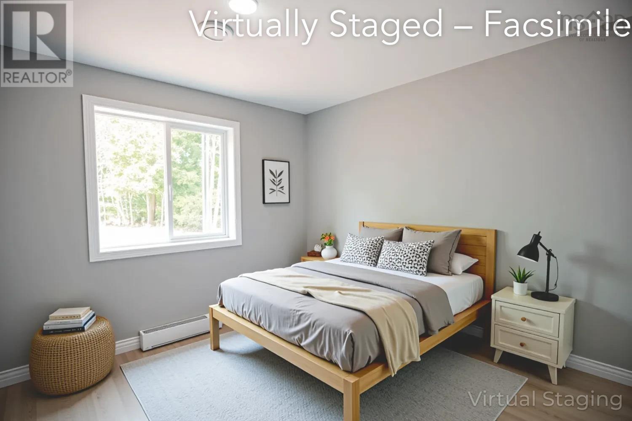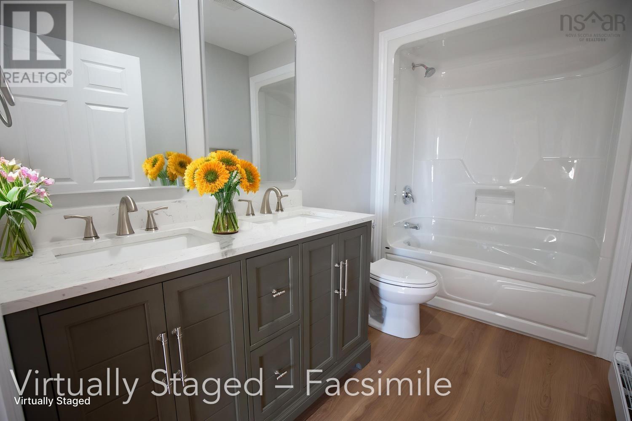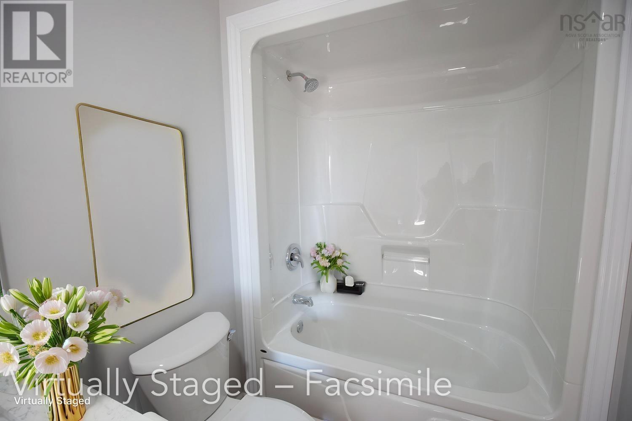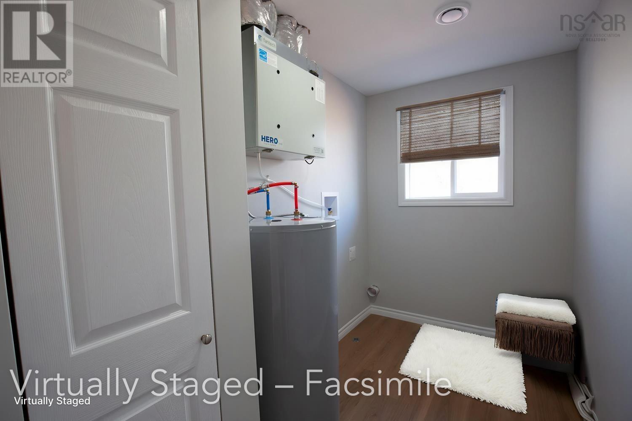1629c Highway 246 West New Annan, Nova Scotia B0K 1V0
$405,000
Experience country living with this brand-new, one-level home in Madison Heights. This 3-bedroom, 1-bath home features a bright open-concept kitchen, dining, and living area with a heat pump for year-round comfort and patio doors leading to a patio and backyard. The kitchen includes a water line for the fridge, ample cabinetry, and a stainless steel dishwasher, with an optional appliance package and island available. The bathroom features a double-sink vanity, solid-surface countertops, and a full bathtub, and includes a convenient cheater door from the primary bedroom. The primary bedroom also has its own patio doors, while the other two bedrooms provide plenty of space for family, guests, or a home office. Additional features include a separate laundry room housing the hot water heater and air exchanger, a double coat closet near the entry, and a double-car attached garage with interior access and a secondary door to the backyard perfect for storing skis, ATVs, or other outdoor gear. Essentials are just 14 minutes away at the Wentworth Market (groceries, gas, NSLC) while Tatamagouche (15 minutes), Wallace (25 minutes), and Pugwash (35 minutes) offer additional shops, dining, golf, marinas, and beaches. Located just minutes from Ski Wentworth and a short drive to trails and outdoor adventures, this home combines peaceful country living with modern convenience. Images are virtual renderings for illustrations only. Finishes and specifications may vary. Room sizes are from plan and are approximate, and lot size is approximate until it is officially surveyed. (id:45785)
Property Details
| MLS® Number | 202523852 |
| Property Type | Single Family |
| Community Name | West New Annan |
| Amenities Near By | Golf Course, Park, Playground, Shopping, Place Of Worship, Beach |
| Community Features | School Bus |
| Features | Wheelchair Access, Level |
Building
| Bathroom Total | 1 |
| Bedrooms Above Ground | 3 |
| Bedrooms Total | 3 |
| Appliances | Dishwasher |
| Architectural Style | Bungalow |
| Basement Type | None |
| Construction Style Attachment | Detached |
| Cooling Type | Heat Pump |
| Exterior Finish | Vinyl |
| Flooring Type | Laminate |
| Foundation Type | Concrete Slab |
| Stories Total | 1 |
| Size Interior | 1,196 Ft2 |
| Total Finished Area | 1196 Sqft |
| Type | House |
| Utility Water | Drilled Well |
Parking
| Garage | |
| Attached Garage | |
| Gravel |
Land
| Acreage | No |
| Land Amenities | Golf Course, Park, Playground, Shopping, Place Of Worship, Beach |
| Landscape Features | Landscaped |
| Sewer | Septic System |
| Size Irregular | 0.85 |
| Size Total | 0.85 Ac |
| Size Total Text | 0.85 Ac |
Rooms
| Level | Type | Length | Width | Dimensions |
|---|---|---|---|---|
| Main Level | Kitchen | 10x10 | ||
| Main Level | Dining Nook | 11x10 | ||
| Main Level | Living Room | 18.6x15 | ||
| Main Level | Primary Bedroom | 18.6x10 | ||
| Main Level | Bedroom | 10x11 | ||
| Main Level | Bedroom | 10x11 | ||
| Main Level | Laundry Room | 11x6 | ||
| Main Level | Bath (# Pieces 1-6) | 6x10 |
https://www.realtor.ca/real-estate/28888940/1629c-highway-246-west-new-annan-west-new-annan
Contact Us
Contact us for more information
Joanne Bouley
(902) 893-0255
https://www.trurohometeam.ca/
https://www.facebook.com/trurohometeam
https://www.instagram.com/trurorealtorjoanne/
791 Prince Street
Truro, Nova Scotia B2N 1G7
Sharon Corcoran
www.remaxtruro.ca/
https://www.facebook.com/remaxfairlane
https://ca.linkedin.com/in/sharon-corcoran-465ab885
https://twitter.com/remaxfairlane
791 Prince Street
Truro, Nova Scotia B2N 1G7

