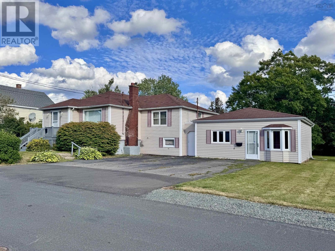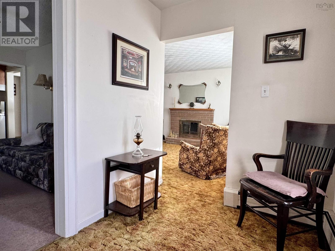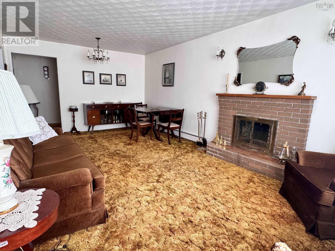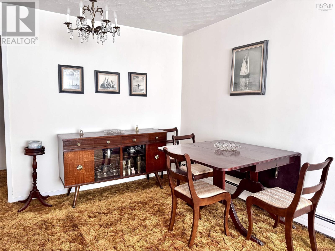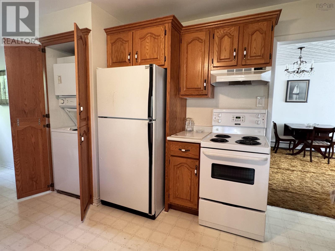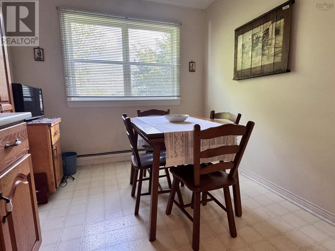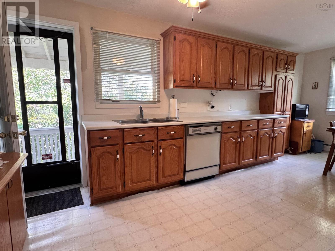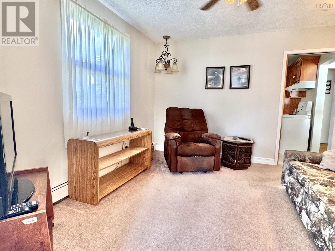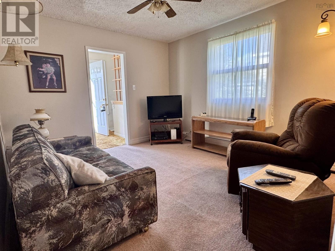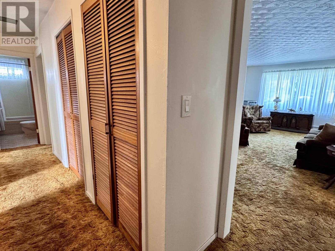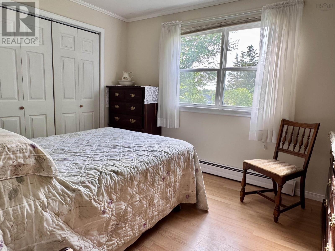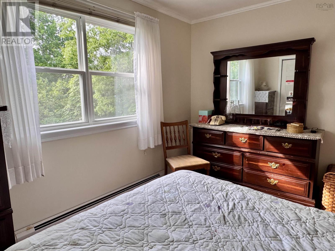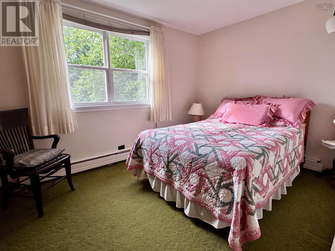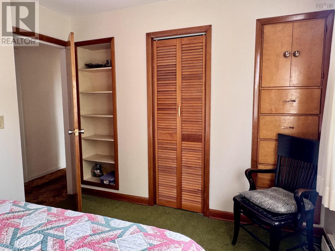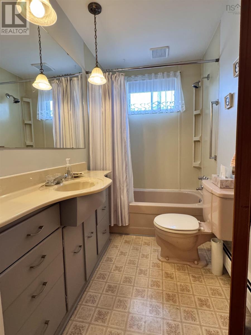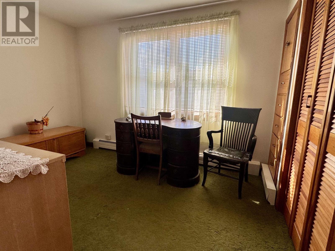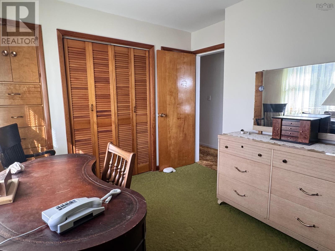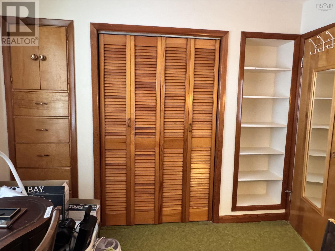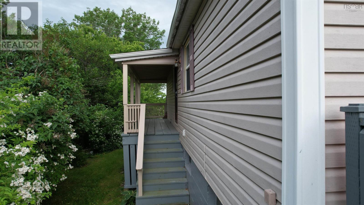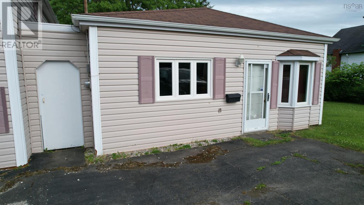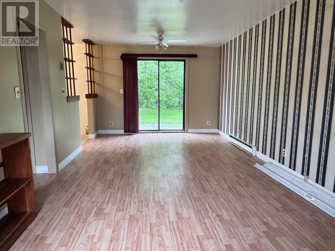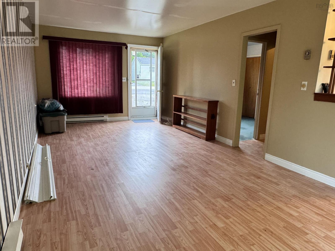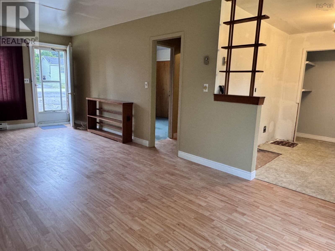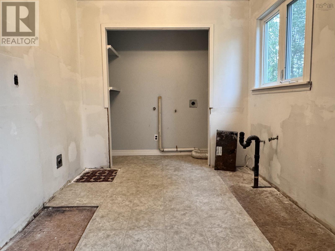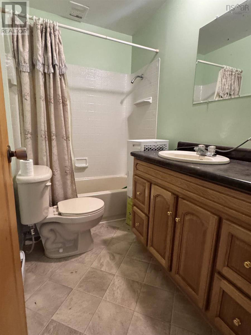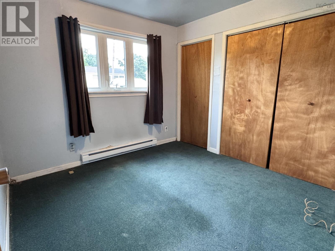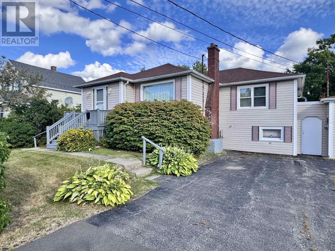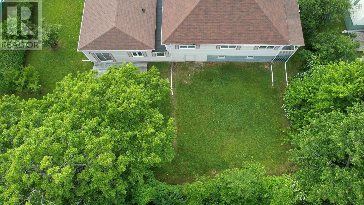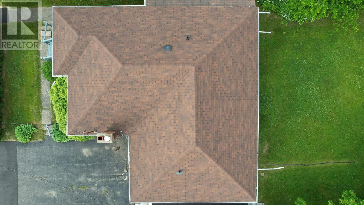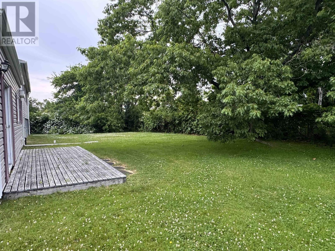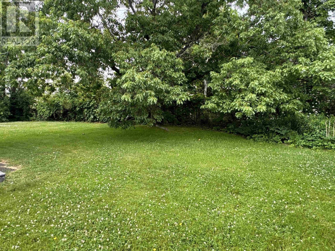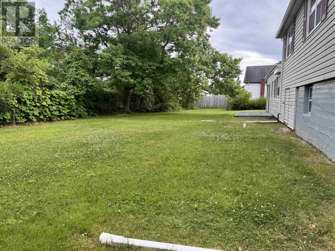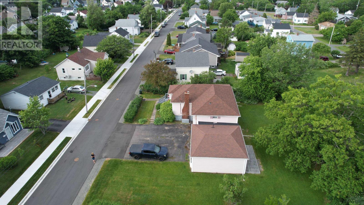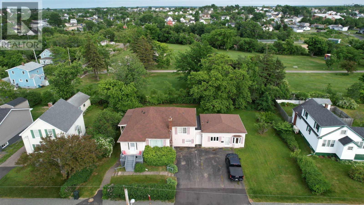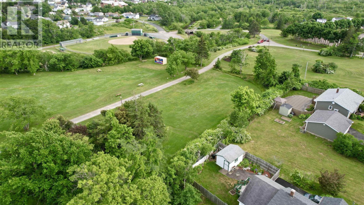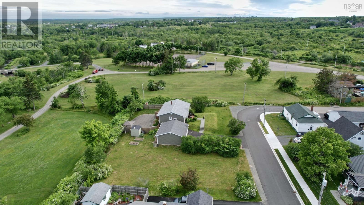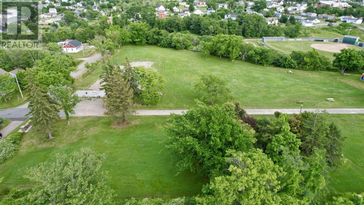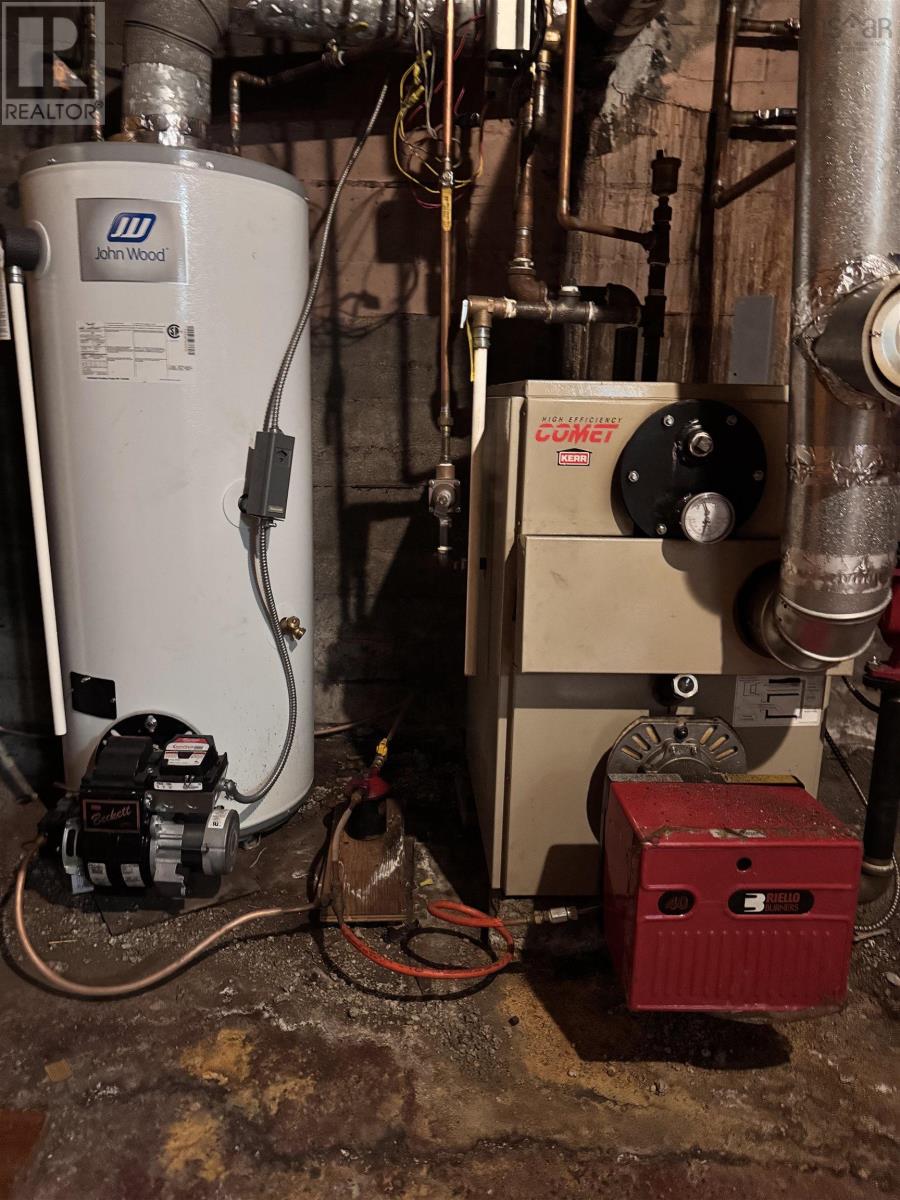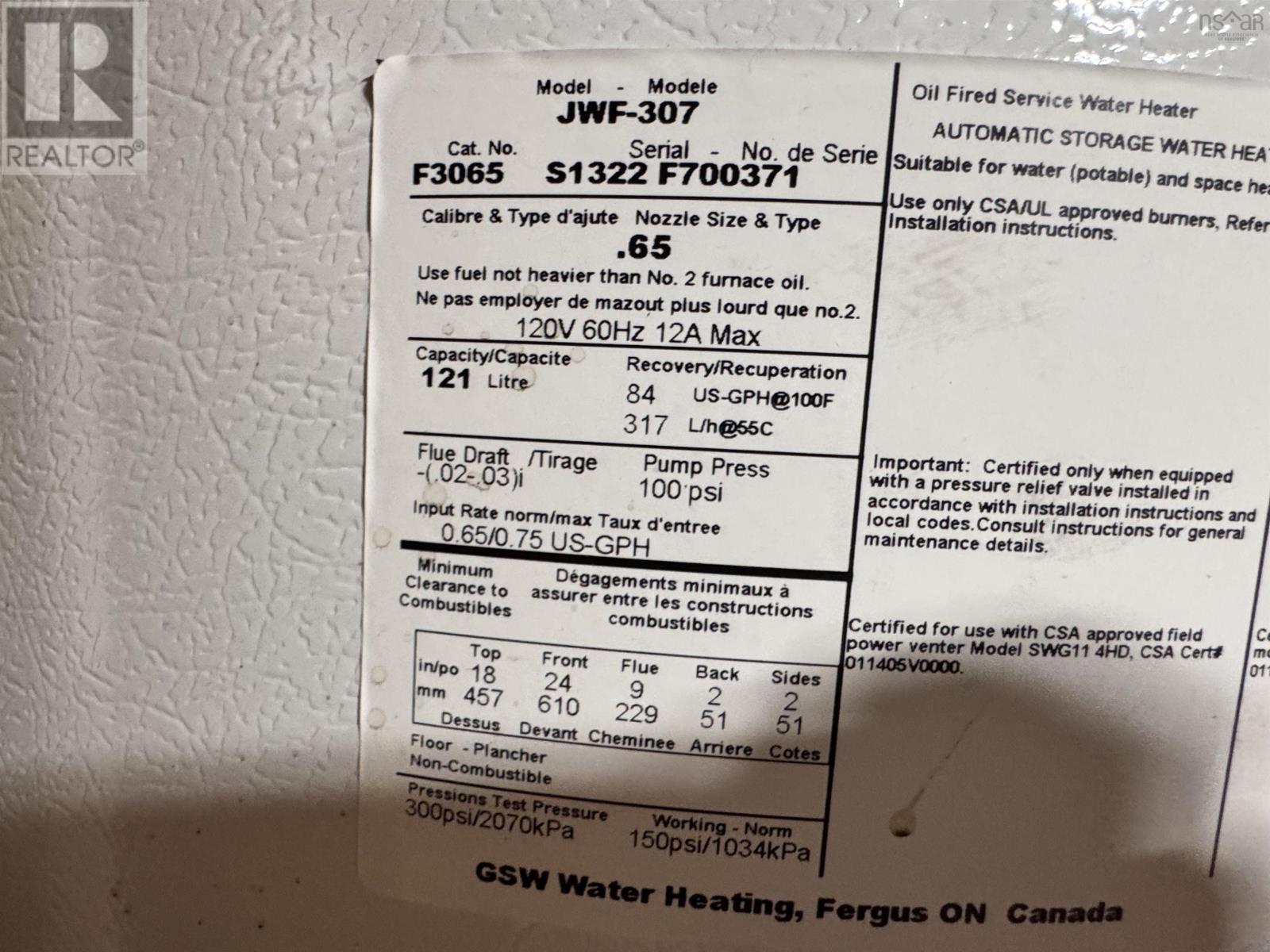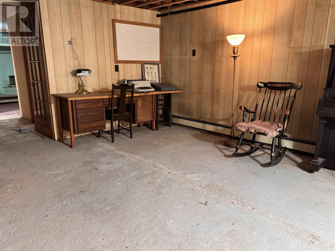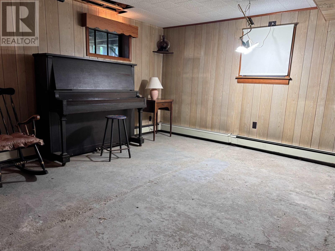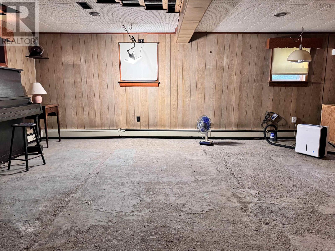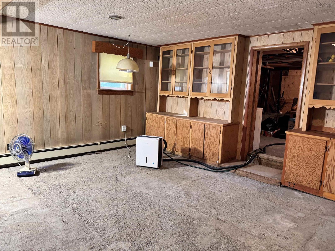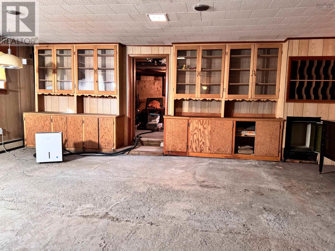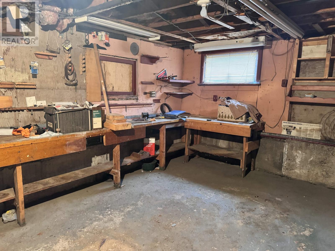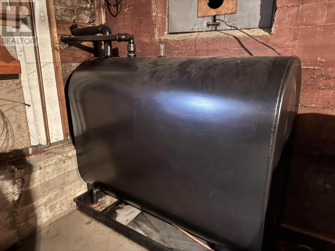163 Upper Mclean Street Glace Bay, Nova Scotia B1A 2L4
$279,900
HThis well-maintained family home showcases pride of ownership and offers options for multi-generational living or future income potential. The main house features 3 bedrooms, a 4-piece bathroom, a spacious eat-in kitchen, a den/TV room, living and dining rooms, and main floor laundry. The lower level, previously developed, could be finished again to add more living space. It includes a storage room, a bathroom in need of repair, and a workshop area with a 3/4 door leading to the backyard for easy access. Adjacent to the main house is a semi-detached addition with a shared storage area, ideal for gardening tools and seasonal items. This space could serve as a home office, in-law suite, or rental unit, complete with a large living room, a bedroom/office, a 4-piece bathroom, and hookups for a kitchen and laundry facilities. Situated in a family-friendly neighborhood, this property is just minutes from Renwick Brook walking trail, tennis courts, Cameron Bowl, and backs onto Queen Elizabeth Park and Playground. The covered veranda off the kitchen provides a shaded spot for summer days and year-round barbecues. Sitting on a double lot, the property offers a large paved driveway for multiple vehicles and plenty of greenspace for a garden, pool, or simply relaxing outdoors. Recent upgrades include roofing shingles (2019), new back windows (2019), and drywall and painting in the den/office. Other updates include an oil hot water furnace (2011) and a hot water heater (2013). Contact your agent today to schedule a private showing of this lovely home! Sellers offering a $2,000 appliance allowance at successful closing. (id:45785)
Property Details
| MLS® Number | 202519073 |
| Property Type | Single Family |
| Neigbourhood | Caledonia |
| Community Name | Glace Bay |
| Amenities Near By | Golf Course, Park, Playground, Public Transit, Shopping, Place Of Worship, Beach |
| Community Features | School Bus |
| Features | Wheelchair Access, Level |
Building
| Bathroom Total | 3 |
| Bedrooms Above Ground | 4 |
| Bedrooms Total | 4 |
| Appliances | Stove, Dishwasher, Washer/dryer Combo, Refrigerator |
| Architectural Style | Bungalow |
| Basement Development | Unfinished |
| Basement Type | Full (unfinished) |
| Constructed Date | 1954 |
| Construction Style Attachment | Detached |
| Exterior Finish | Vinyl |
| Flooring Type | Carpeted, Laminate, Linoleum |
| Foundation Type | Poured Concrete |
| Stories Total | 1 |
| Size Interior | 1,796 Ft2 |
| Total Finished Area | 1796 Sqft |
| Type | House |
| Utility Water | Municipal Water |
Parking
| Parking Space(s) | |
| Paved Yard |
Land
| Acreage | No |
| Land Amenities | Golf Course, Park, Playground, Public Transit, Shopping, Place Of Worship, Beach |
| Landscape Features | Landscaped |
| Sewer | Municipal Sewage System |
| Size Irregular | 0.2755 |
| Size Total | 0.2755 Ac |
| Size Total Text | 0.2755 Ac |
Rooms
| Level | Type | Length | Width | Dimensions |
|---|---|---|---|---|
| Lower Level | Family Room | 11 x 23.4 | ||
| Lower Level | Den | 9.7 x 9.9 | ||
| Lower Level | Bath (# Pieces 1-6) | 7.10x5 | ||
| Lower Level | Other | 9.2 x 8 | ||
| Lower Level | Storage | 9.2 x 3 | ||
| Main Level | Living Room | 20.4 x 10.10 | ||
| Main Level | Den | 11 x 11.9 | ||
| Main Level | Kitchen | 19.10 x 10.10 | ||
| Main Level | Primary Bedroom | 9.6 x 11.9 | ||
| Main Level | Bedroom | 8.9 x 11.6 | ||
| Main Level | Bedroom | 11.6 x 8.6 | ||
| Main Level | Bath (# Pieces 1-6) | 5x8 |
https://www.realtor.ca/real-estate/28668554/163-upper-mclean-street-glace-bay-glace-bay
Contact Us
Contact us for more information
Leijsa Wilton
(902) 842-0033
www.leijsawilton.com/
602 George Street
Sydney, Nova Scotia B1P 1K9

