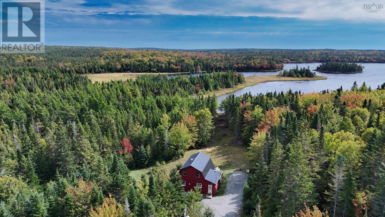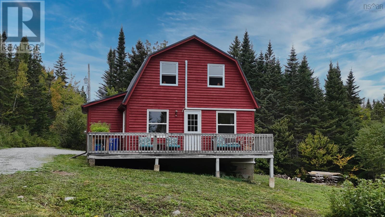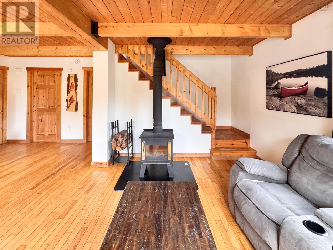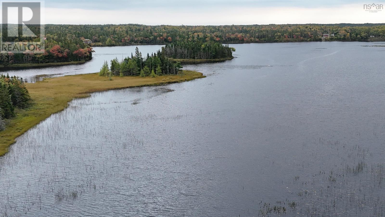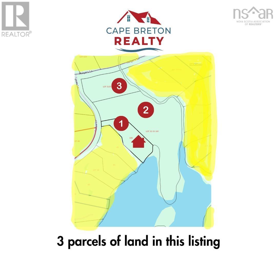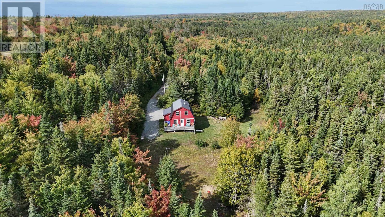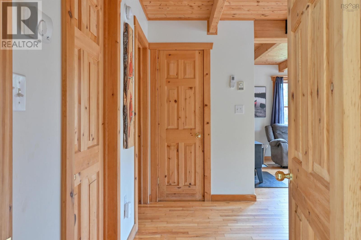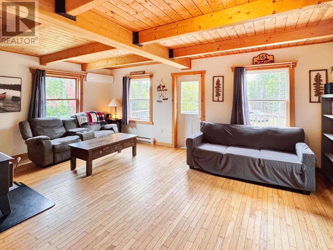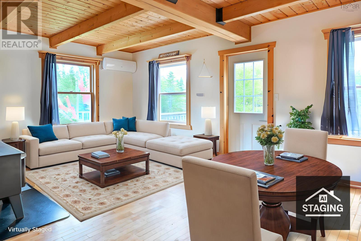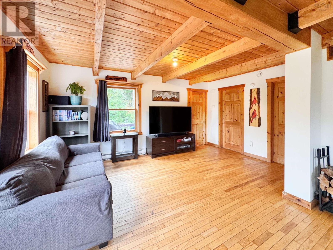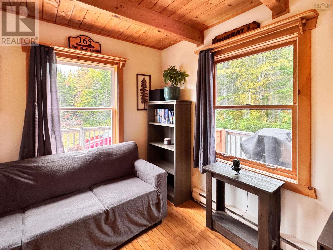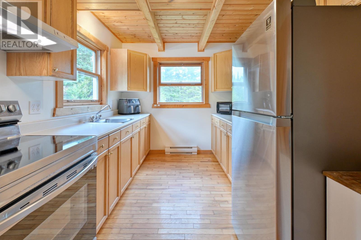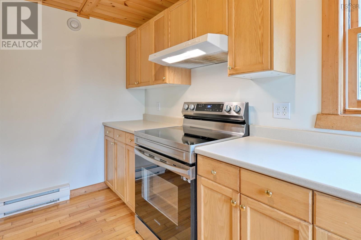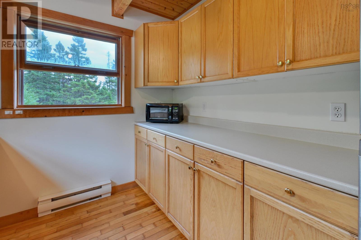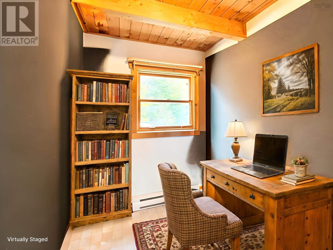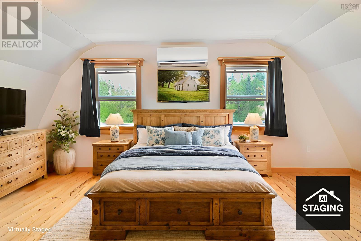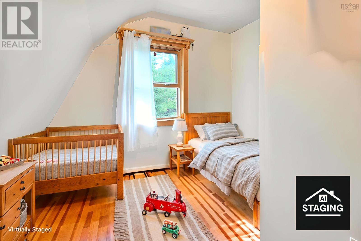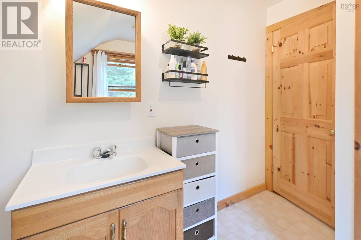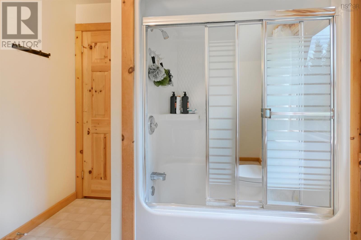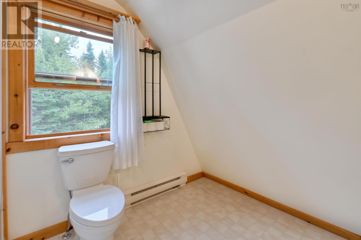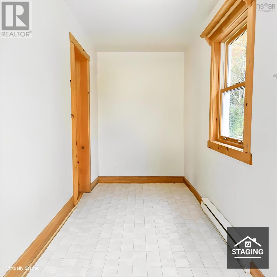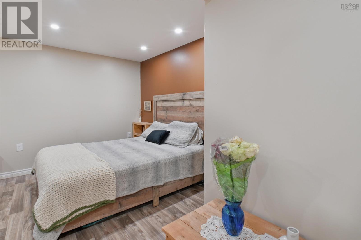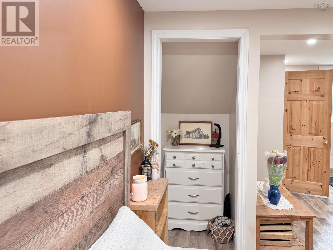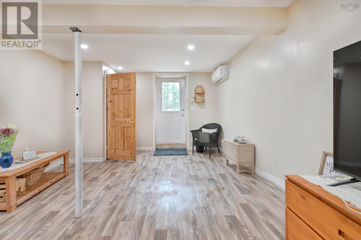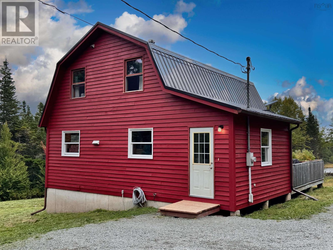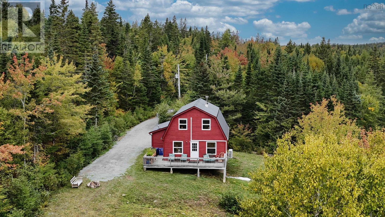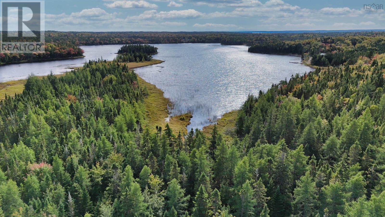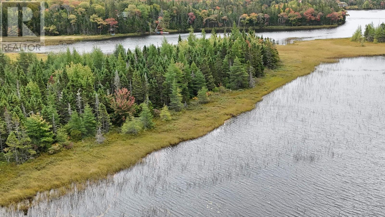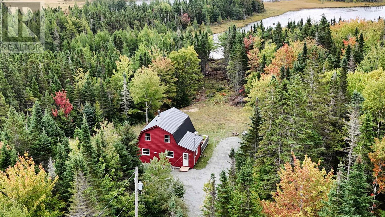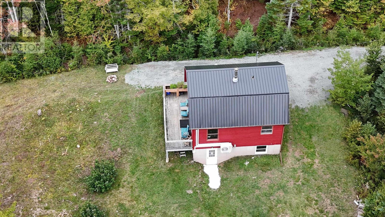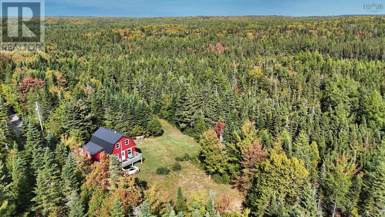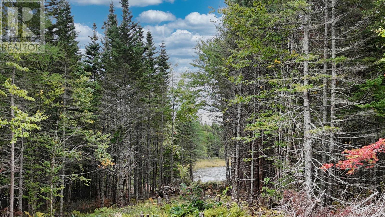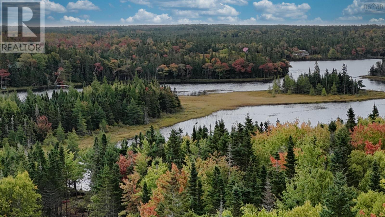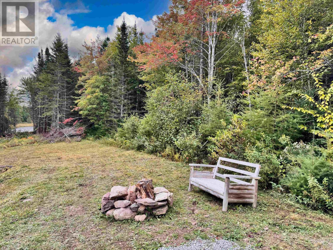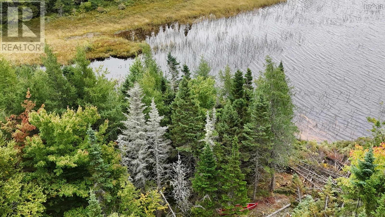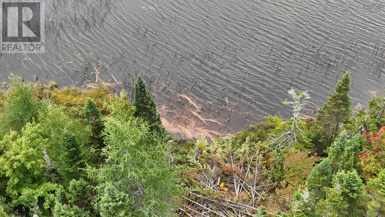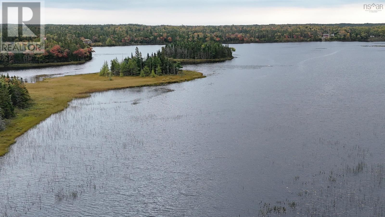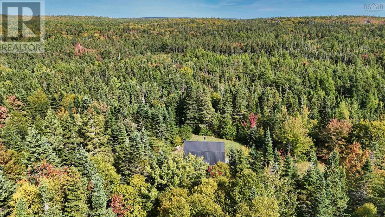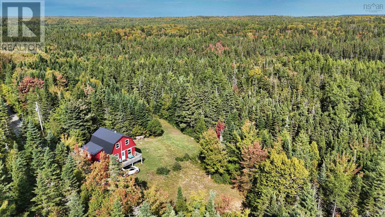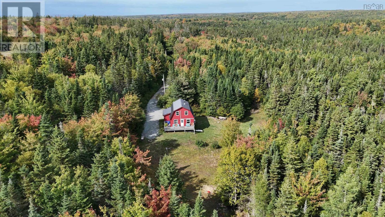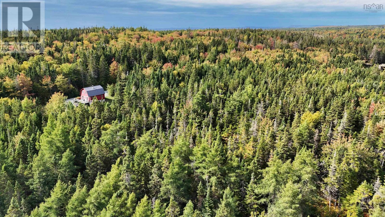165 Holgers Lane Cleveland, Nova Scotia B0E 1J0
$399,000
Location, location - private and peaceful! Just 15 minutes from Port Hawkesbury and 10 minutes from the hospital, this inviting freshwater lakefront home offers three to four bedrooms and one bath, with potential for a second. Enjoy year-round comfort with heat pumps and a cozy wood stove. The newly finished basement features an additional bedroom with a separate entrance, perfect for guests, a studio, or rental opportunities. With a drilled well providing excellent water quality, its own septic system, and over 20 acres of land across three parcels, you will have both privacy and convenience. Extensive renovations were completed between 2023 and 2025, the home is move-in ready. Don not just dream it - live it! (id:45785)
Property Details
| MLS® Number | 202524796 |
| Property Type | Single Family |
| Community Name | Cleveland |
| Amenities Near By | Golf Course, Playground, Shopping, Place Of Worship, Beach |
| Community Features | Recreational Facilities, School Bus |
| Features | Level |
| View Type | Lake View |
| Water Front Type | Waterfront On Lake |
Building
| Bathroom Total | 1 |
| Bedrooms Above Ground | 2 |
| Bedrooms Below Ground | 1 |
| Bedrooms Total | 3 |
| Appliances | Range, Dishwasher, Dryer, Washer, Refrigerator |
| Construction Style Attachment | Detached |
| Cooling Type | Heat Pump |
| Exterior Finish | Wood Siding |
| Flooring Type | Hardwood, Laminate, Wood, Vinyl |
| Foundation Type | Poured Concrete |
| Stories Total | 2 |
| Size Interior | 1,456 Ft2 |
| Total Finished Area | 1456 Sqft |
| Type | House |
| Utility Water | Drilled Well, Well |
Parking
| Exposed Aggregate | |
| Gravel |
Land
| Acreage | Yes |
| Land Amenities | Golf Course, Playground, Shopping, Place Of Worship, Beach |
| Sewer | Septic System |
| Size Irregular | 21.83 |
| Size Total | 21.83 Ac |
| Size Total Text | 21.83 Ac |
Rooms
| Level | Type | Length | Width | Dimensions |
|---|---|---|---|---|
| Second Level | Primary Bedroom | 15.6 x 12.6 | ||
| Second Level | Bedroom | 4.6 x 4.6 + 4.6 x 3.6 | ||
| Second Level | Bath (# Pieces 1-6) | 8.4 x 8 | ||
| Lower Level | Bedroom | 20. x 12 | ||
| Lower Level | Laundry Room | 20. x 12 | ||
| Main Level | Mud Room | 15. x 5.4 | ||
| Main Level | Living Room | 21. x 16 | ||
| Main Level | Den | 8.6 x 6.6 | ||
| Main Level | Kitchen | 14. x 8.6 |
https://www.realtor.ca/real-estate/28937617/165-holgers-lane-cleveland-cleveland
Contact Us
Contact us for more information
Olena Stutzinger
https://olenaincapebreton.ca/
https://www.facebook.com/OlenainCapeBreton
https://www.linkedin.com/in/olena-stutzinger/
https://www.youtube.com/watch?v=RJUIuydmFxs
9941 Grenville Street, Po Box 279
St. Peters, Nova Scotia B0E 3B0

