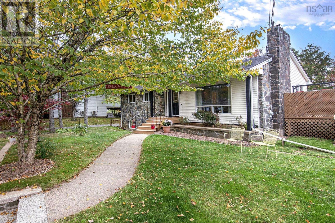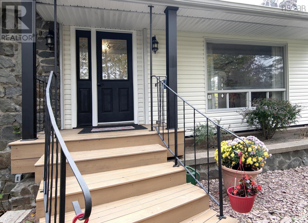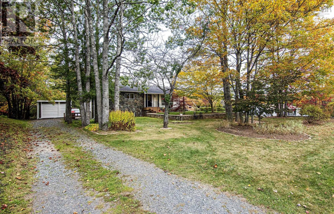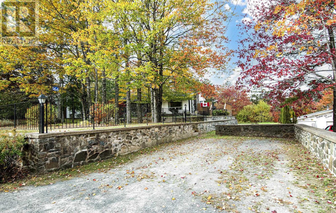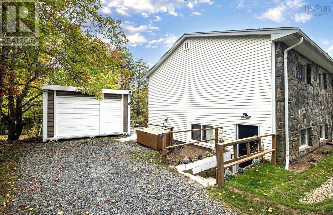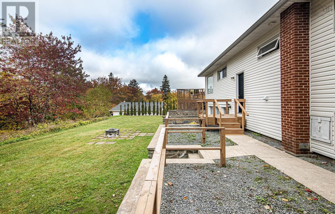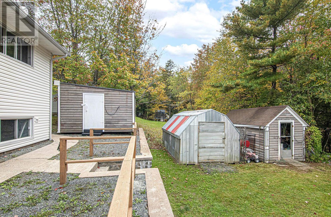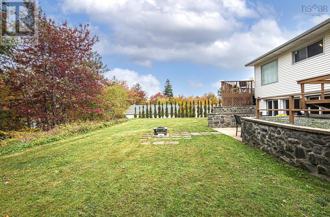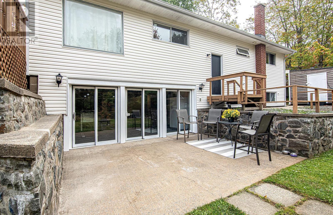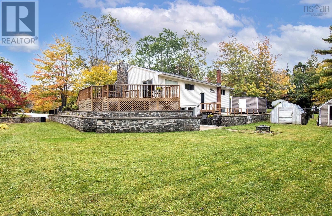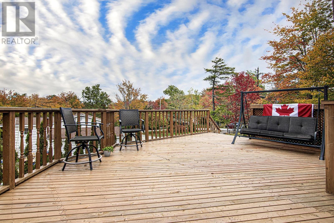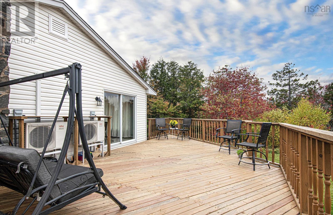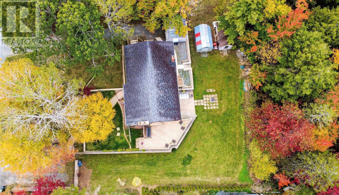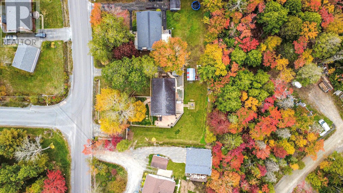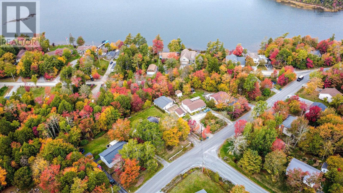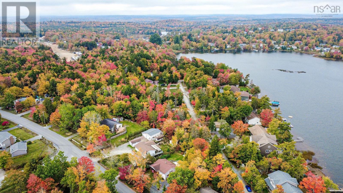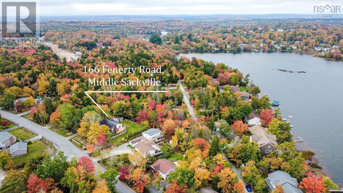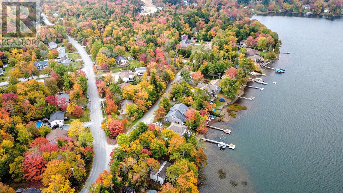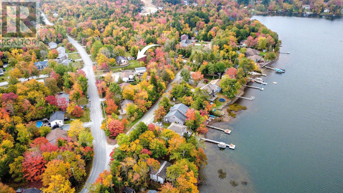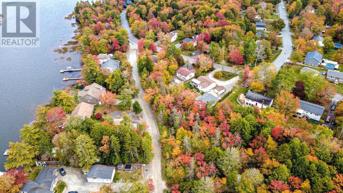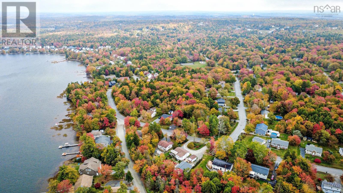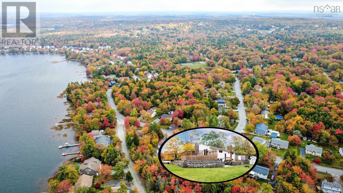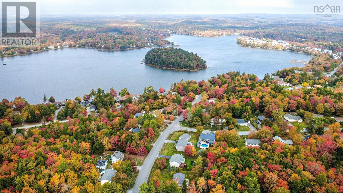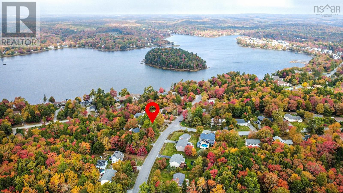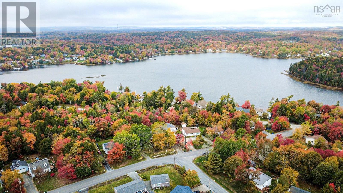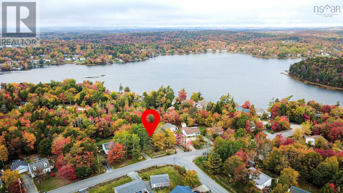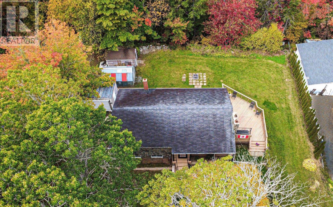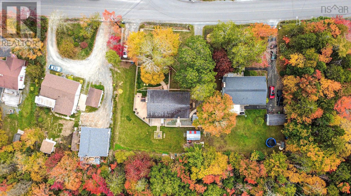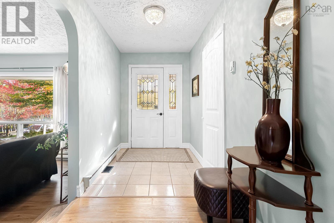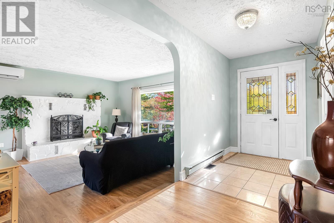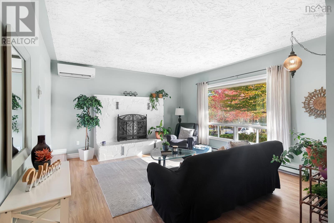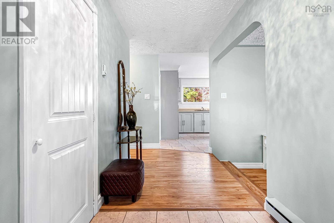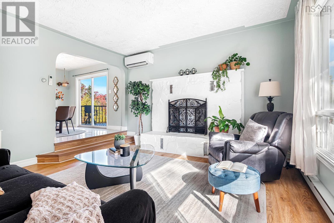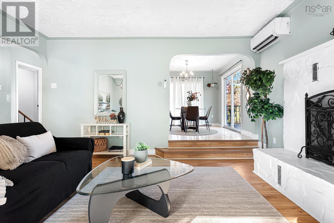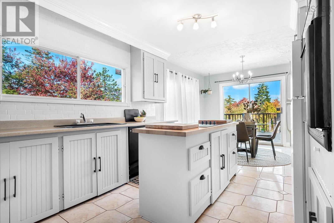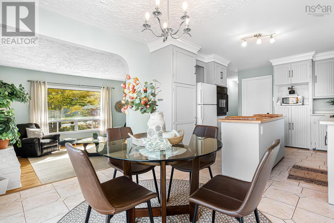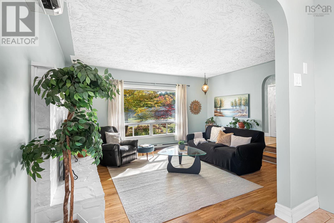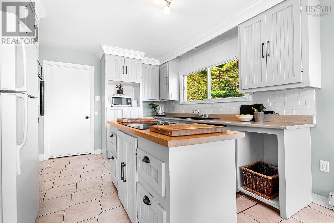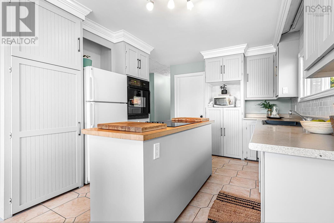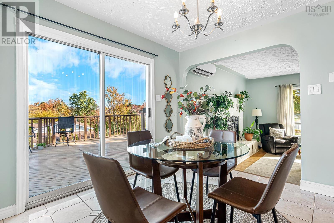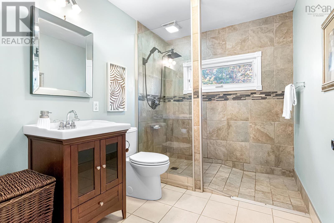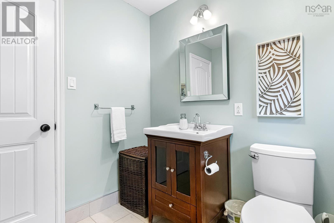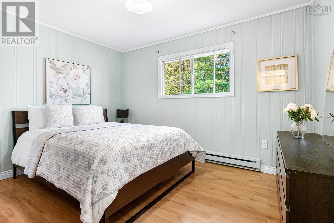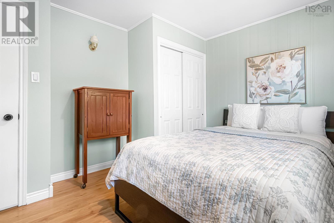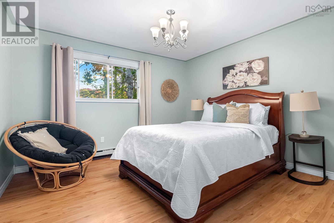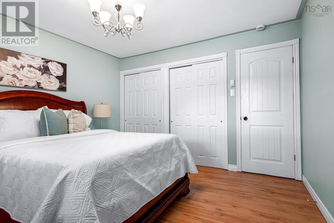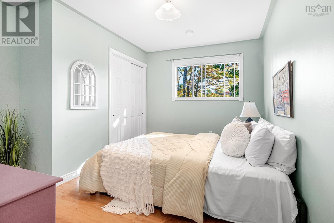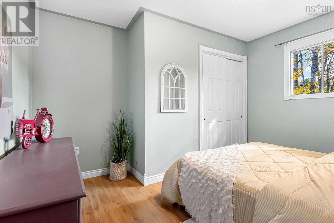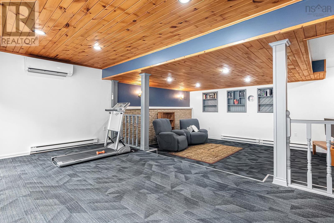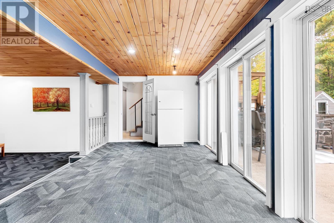166 Fenerty Road Middle Sackville, Nova Scotia B4E 3B1
$549,900
I'm excited to share details about a new listing hitting the market soon! This charming 3-bedroom, 2-bath bungalow is ready for its next chapter. All bedrooms are a good size .Situated on a spacious lot, the home offers a serene, country-like feel while still being conveniently located. It features two driveways, providing ample parking, and a fenced front yard, adding to its appeal. The main level includes a dining room with patio doors that lead to a lovely deck, perfect for outdoor entertaining. The lower level boasts a large family room, a dedicated office space, a 3-piece bathroom, and plenty of storage. It also has a separate laundry area, a workshop space, and both a walk-out and patio doors to the backyard. Plenty of space for the family and outdoor fun (id:45785)
Property Details
| MLS® Number | 202525563 |
| Property Type | Single Family |
| Neigbourhood | Springfield Lake |
| Community Name | Middle Sackville |
| Amenities Near By | Playground, Public Transit, Shopping, Place Of Worship, Beach |
| Community Features | Recreational Facilities, School Bus |
| Features | Level, Sump Pump |
| Structure | Shed |
Building
| Bathroom Total | 2 |
| Bedrooms Above Ground | 3 |
| Bedrooms Total | 3 |
| Appliances | Stove, Dishwasher, Dryer, Washer, Refrigerator |
| Architectural Style | Bungalow |
| Basement Development | Finished |
| Basement Features | Walk Out |
| Basement Type | Full (finished) |
| Constructed Date | 1976 |
| Construction Style Attachment | Detached |
| Cooling Type | Heat Pump |
| Exterior Finish | Brick, Stone, Vinyl |
| Flooring Type | Carpeted, Ceramic Tile, Engineered Hardwood, Hardwood, Linoleum |
| Foundation Type | Concrete Block |
| Stories Total | 1 |
| Size Interior | 2,292 Ft2 |
| Total Finished Area | 2292 Sqft |
| Type | House |
| Utility Water | Drilled Well |
Parking
| Gravel |
Land
| Acreage | No |
| Land Amenities | Playground, Public Transit, Shopping, Place Of Worship, Beach |
| Landscape Features | Landscaped |
| Sewer | Municipal Sewage System |
| Size Irregular | 0.3719 |
| Size Total | 0.3719 Ac |
| Size Total Text | 0.3719 Ac |
Rooms
| Level | Type | Length | Width | Dimensions |
|---|---|---|---|---|
| Lower Level | Family Room | 20.3x24 | ||
| Lower Level | Den | 11.11x8 | ||
| Lower Level | Storage | 9.6x4.3 | ||
| Lower Level | Workshop | 25.2x5.3 | ||
| Lower Level | Bath (# Pieces 1-6) | 9.1x7.7 | ||
| Lower Level | Laundry Room | 11x11 | ||
| Main Level | Bedroom | 12.3x18.9 | ||
| Main Level | Primary Bedroom | 12.3x12.3 | ||
| Main Level | Bedroom | 11.2x12.3 | ||
| Main Level | Bath (# Pieces 1-6) | 6.9x9.5 | ||
| Main Level | Foyer | 5.8x11.1 | ||
| Main Level | Living Room | 66.7x14.4 | ||
| Main Level | Kitchen | 12.3x10.11 | ||
| Main Level | Dining Room | 8.8x10.11 |
https://www.realtor.ca/real-estate/28975690/166-fenerty-road-middle-sackville-middle-sackville
Contact Us
Contact us for more information
Sheila Cashin
www.sheilacashin.com/
397 Bedford Hwy
Halifax, Nova Scotia B3M 2L3

