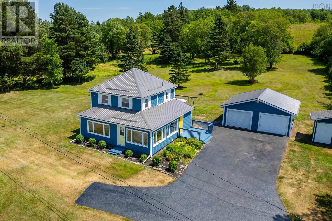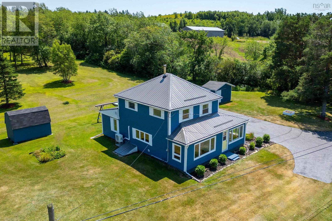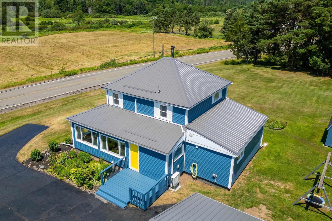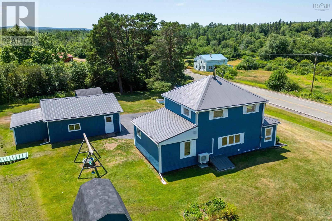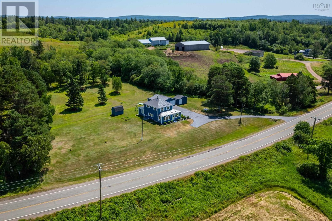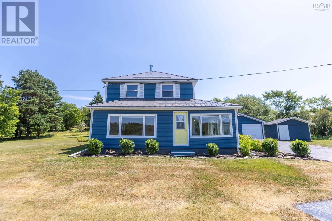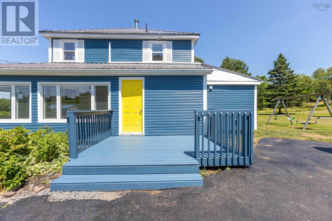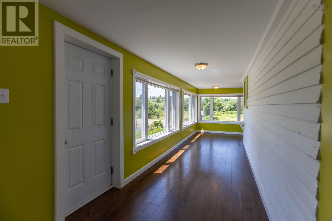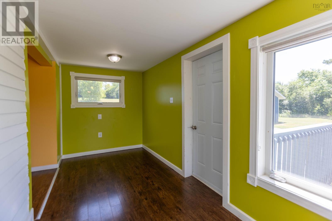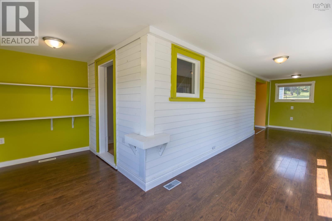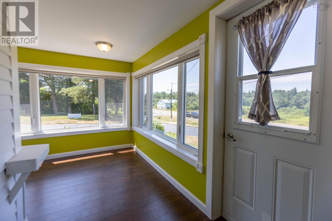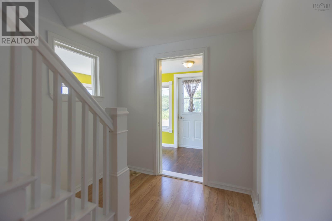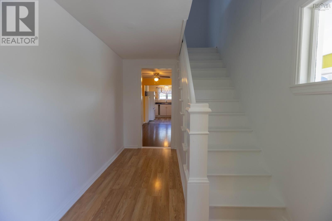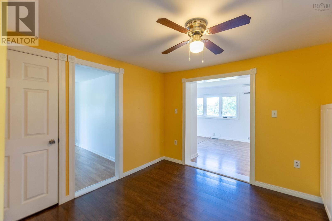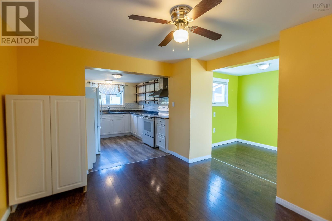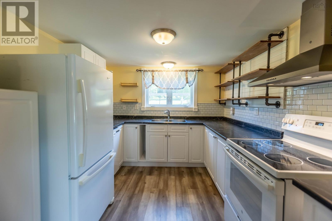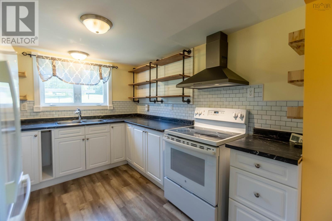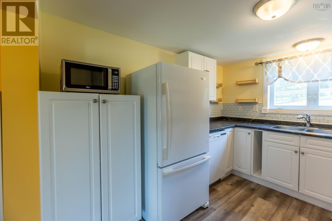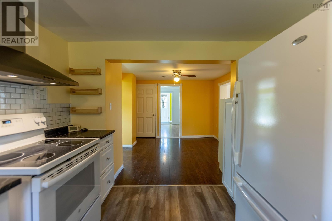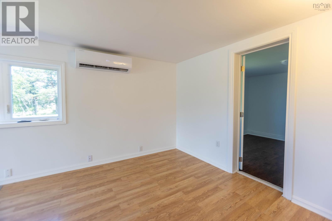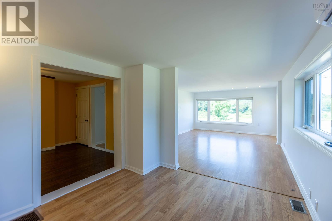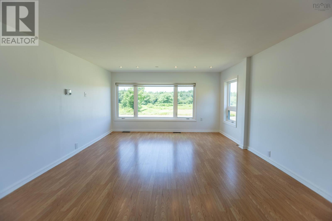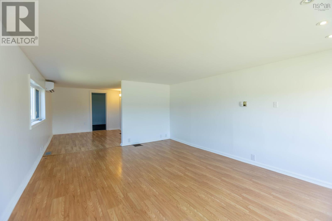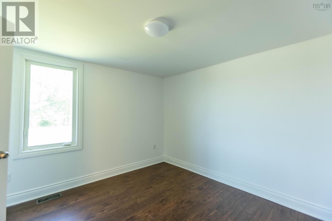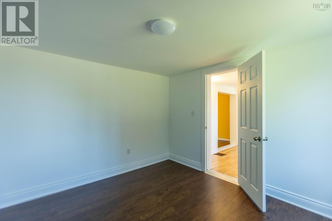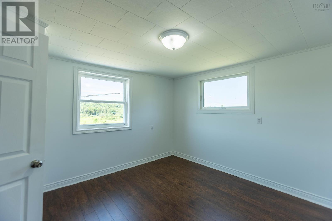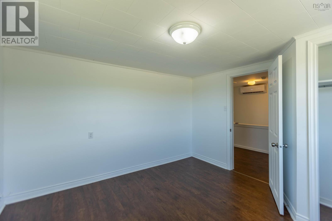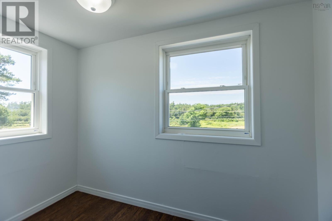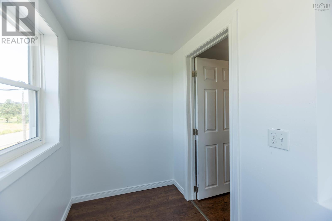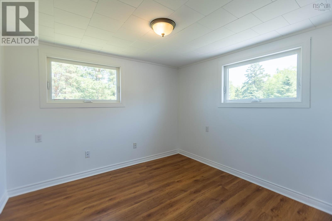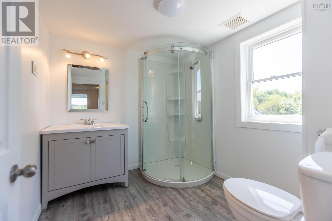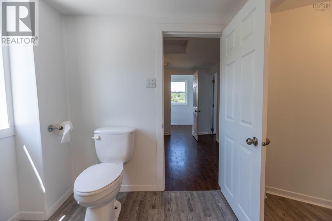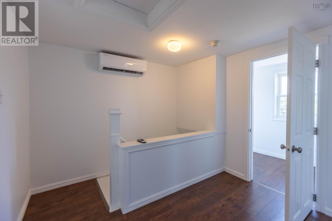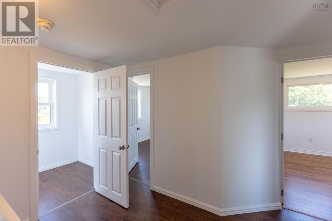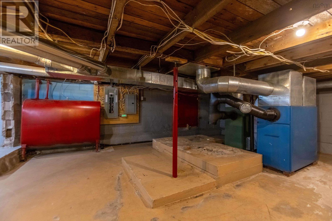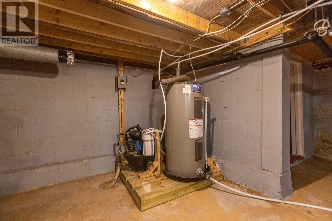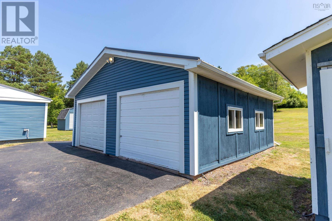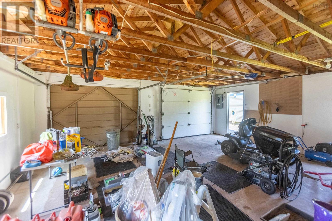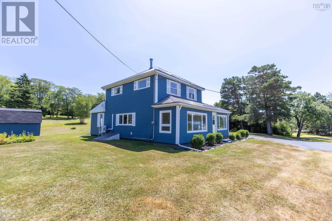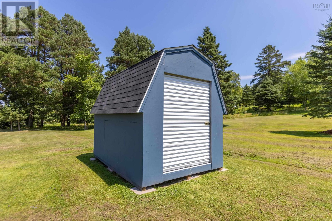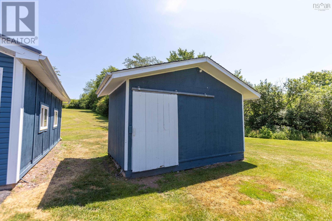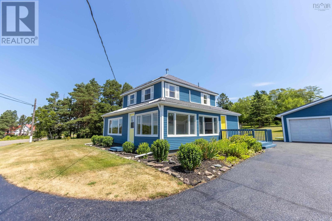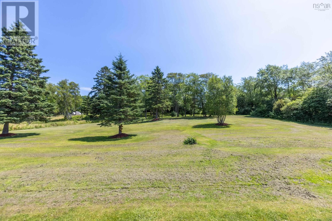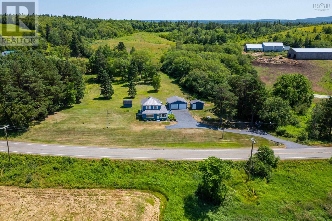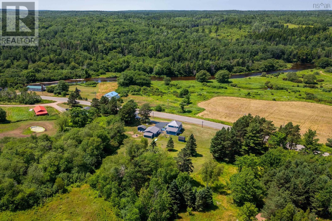168 Highway 302 Southampton, Nova Scotia B0M 1W0
$299,900
WOW! Complete renovated home in the riverside community of Southampton. This home has been modernized throughout with a kitchen rebuild, bath, all new flooring and finishes. In 2023 the home saw a new steel roof and in 2020 vinyl windows installed. The wrap around sunroom has also been renovated and insulated with new windows. What a place to relax and enjoy the scenery! The home has been painted throughout and has a Selkirk chimney from a wood/oil combination furnace which was just inspected! There are also two heat pumps for heating and cooling efficiency. Outside you will find 3 outbuildings that include a wired 24x24 double garage. There is lots of space to store the toys which can be used on the nearby trail system. The beautifully landscaped 1.9 acre lot is sure to please! (id:45785)
Property Details
| MLS® Number | 202517899 |
| Property Type | Single Family |
| Community Name | Southampton |
| Features | Sloping |
| Structure | Shed |
Building
| Bathroom Total | 1 |
| Bedrooms Above Ground | 3 |
| Bedrooms Total | 3 |
| Appliances | Range - Electric, Dishwasher, Dryer - Electric, Washer, Microwave, Refrigerator |
| Basement Type | Full |
| Construction Style Attachment | Detached |
| Cooling Type | Wall Unit, Heat Pump |
| Exterior Finish | Vinyl |
| Flooring Type | Laminate, Vinyl Plank |
| Foundation Type | Concrete Block |
| Stories Total | 2 |
| Size Interior | 1,692 Ft2 |
| Total Finished Area | 1692 Sqft |
| Type | House |
| Utility Water | Drilled Well |
Parking
| Garage | |
| Detached Garage | |
| Parking Space(s) | |
| Paved Yard |
Land
| Acreage | Yes |
| Landscape Features | Landscaped |
| Sewer | Septic System |
| Size Irregular | 1.9 |
| Size Total | 1.9 Ac |
| Size Total Text | 1.9 Ac |
Rooms
| Level | Type | Length | Width | Dimensions |
|---|---|---|---|---|
| Second Level | Bath (# Pieces 1-6) | 8x7 | ||
| Second Level | Bedroom | 9.6x9.6 | ||
| Second Level | Bedroom | 11.4x11.4 | ||
| Second Level | Other | 4.9x9.6 | ||
| Main Level | Kitchen | 9x11 | ||
| Main Level | Dining Room | 10x11 | ||
| Main Level | Den | 9.8x11 | ||
| Main Level | Living Room | 13x17 | ||
| Main Level | Porch | 5x8 | ||
| Main Level | Porch | 6x29 | ||
| Main Level | Bedroom | 11x10.6 |
https://www.realtor.ca/real-estate/28617149/168-highway-302-southampton-southampton
Contact Us
Contact us for more information
Chris Morash
(902) 669-1730
https://cbperformance.ca/
https://www.facebook.com/ChrisMorashCBPerformance
134 East Victoria Street, Po Box 1137
Amherst, Nova Scotia B4H 4L2

